
Rooms
7
Bedrooms
3
Bathrooms
3.5
Status
Active
Maintenance [Monthly]
₹ 515,994
Financing Allowed
65%
Jason Bauer
License
Manager, Licensed Associate Real Estate Broker

Property Description
THE LEGENDARY LIGHT OF PROVENCE.
Pervades this unique Penthouse bathed in a soft yellow hues created by sunny yellow awnings over wrap terraces that surround simply extraordinary rooms lifted right out of a European sensibility.
This unique six-room penthouse with private elevator has generous proportions, a flexible light layout, and all main rooms have French doors opening to the sprawling planted terraces with open views in all directions.
There are custom painted ceilings and murals painted by hand by an Italian artist throughout.
The spectacular corner living room has a hand-painted coffered ceiling, faux painted pillars , herringbone oak floors and a WBFP with a carved marble mantel .
From the living room are two sets of French doors opening to the South facing landscaped terrace with a breathtaking city view, an irrigation system and the extraordinary yellow awnings.
There is an exquisite dining room with double exposure and French doors out to the East terrace. This room is enhanced by a hand-painted ceiling and custom millwork that includes lighted shelving and fitted storage.
The sunny kitchen with custom cabinets, granite counter-tops, as well as Bosch and Sub Zero appliances also has a door that opens to its terrace.
The primary bedroom resembles a luxurious suite in a European hotel, with a bath en-suite and generous custom fitted closets. It also has a double exposure and French doors out to large Eastern planted terrace, a most enjoyable place to read the morning news and enjoy breakfast.
The second bedroom is situated at the South end of the apartment, and also has a bath en-suite, WBFP and French doors out to the South terrace.
A dramatic surprise awaits up a staircase at one end of the living room with a beautiful hand-painted mural. Presently used as a library/office, it has a full bathroom and 13.4 FT ceilings with floor to ceiling custom bookcases , hand-painted details, a herringbone floor and French doors out to a terrace. As an added bonus there is a Captain's bed built in for a guest. This is a home office or guest room like no other!
333 East 68th Street was built in 1928 and has 56 apartments. It is a full service building with a live-in building manager and 24-hour doorman. There is a landscaped garden, gym, laundry room and bike storage. An outside storage room transfers with the apartment and pets are allowed. The flip tax is 2% and paid by the buyer and 65% financing is permitted.
Pervades this unique Penthouse bathed in a soft yellow hues created by sunny yellow awnings over wrap terraces that surround simply extraordinary rooms lifted right out of a European sensibility.
This unique six-room penthouse with private elevator has generous proportions, a flexible light layout, and all main rooms have French doors opening to the sprawling planted terraces with open views in all directions.
There are custom painted ceilings and murals painted by hand by an Italian artist throughout.
The spectacular corner living room has a hand-painted coffered ceiling, faux painted pillars , herringbone oak floors and a WBFP with a carved marble mantel .
From the living room are two sets of French doors opening to the South facing landscaped terrace with a breathtaking city view, an irrigation system and the extraordinary yellow awnings.
There is an exquisite dining room with double exposure and French doors out to the East terrace. This room is enhanced by a hand-painted ceiling and custom millwork that includes lighted shelving and fitted storage.
The sunny kitchen with custom cabinets, granite counter-tops, as well as Bosch and Sub Zero appliances also has a door that opens to its terrace.
The primary bedroom resembles a luxurious suite in a European hotel, with a bath en-suite and generous custom fitted closets. It also has a double exposure and French doors out to large Eastern planted terrace, a most enjoyable place to read the morning news and enjoy breakfast.
The second bedroom is situated at the South end of the apartment, and also has a bath en-suite, WBFP and French doors out to the South terrace.
A dramatic surprise awaits up a staircase at one end of the living room with a beautiful hand-painted mural. Presently used as a library/office, it has a full bathroom and 13.4 FT ceilings with floor to ceiling custom bookcases , hand-painted details, a herringbone floor and French doors out to a terrace. As an added bonus there is a Captain's bed built in for a guest. This is a home office or guest room like no other!
333 East 68th Street was built in 1928 and has 56 apartments. It is a full service building with a live-in building manager and 24-hour doorman. There is a landscaped garden, gym, laundry room and bike storage. An outside storage room transfers with the apartment and pets are allowed. The flip tax is 2% and paid by the buyer and 65% financing is permitted.
THE LEGENDARY LIGHT OF PROVENCE.
Pervades this unique Penthouse bathed in a soft yellow hues created by sunny yellow awnings over wrap terraces that surround simply extraordinary rooms lifted right out of a European sensibility.
This unique six-room penthouse with private elevator has generous proportions, a flexible light layout, and all main rooms have French doors opening to the sprawling planted terraces with open views in all directions.
There are custom painted ceilings and murals painted by hand by an Italian artist throughout.
The spectacular corner living room has a hand-painted coffered ceiling, faux painted pillars , herringbone oak floors and a WBFP with a carved marble mantel .
From the living room are two sets of French doors opening to the South facing landscaped terrace with a breathtaking city view, an irrigation system and the extraordinary yellow awnings.
There is an exquisite dining room with double exposure and French doors out to the East terrace. This room is enhanced by a hand-painted ceiling and custom millwork that includes lighted shelving and fitted storage.
The sunny kitchen with custom cabinets, granite counter-tops, as well as Bosch and Sub Zero appliances also has a door that opens to its terrace.
The primary bedroom resembles a luxurious suite in a European hotel, with a bath en-suite and generous custom fitted closets. It also has a double exposure and French doors out to large Eastern planted terrace, a most enjoyable place to read the morning news and enjoy breakfast.
The second bedroom is situated at the South end of the apartment, and also has a bath en-suite, WBFP and French doors out to the South terrace.
A dramatic surprise awaits up a staircase at one end of the living room with a beautiful hand-painted mural. Presently used as a library/office, it has a full bathroom and 13.4 FT ceilings with floor to ceiling custom bookcases , hand-painted details, a herringbone floor and French doors out to a terrace. As an added bonus there is a Captain's bed built in for a guest. This is a home office or guest room like no other!
333 East 68th Street was built in 1928 and has 56 apartments. It is a full service building with a live-in building manager and 24-hour doorman. There is a landscaped garden, gym, laundry room and bike storage. An outside storage room transfers with the apartment and pets are allowed. The flip tax is 2% and paid by the buyer and 65% financing is permitted.
Pervades this unique Penthouse bathed in a soft yellow hues created by sunny yellow awnings over wrap terraces that surround simply extraordinary rooms lifted right out of a European sensibility.
This unique six-room penthouse with private elevator has generous proportions, a flexible light layout, and all main rooms have French doors opening to the sprawling planted terraces with open views in all directions.
There are custom painted ceilings and murals painted by hand by an Italian artist throughout.
The spectacular corner living room has a hand-painted coffered ceiling, faux painted pillars , herringbone oak floors and a WBFP with a carved marble mantel .
From the living room are two sets of French doors opening to the South facing landscaped terrace with a breathtaking city view, an irrigation system and the extraordinary yellow awnings.
There is an exquisite dining room with double exposure and French doors out to the East terrace. This room is enhanced by a hand-painted ceiling and custom millwork that includes lighted shelving and fitted storage.
The sunny kitchen with custom cabinets, granite counter-tops, as well as Bosch and Sub Zero appliances also has a door that opens to its terrace.
The primary bedroom resembles a luxurious suite in a European hotel, with a bath en-suite and generous custom fitted closets. It also has a double exposure and French doors out to large Eastern planted terrace, a most enjoyable place to read the morning news and enjoy breakfast.
The second bedroom is situated at the South end of the apartment, and also has a bath en-suite, WBFP and French doors out to the South terrace.
A dramatic surprise awaits up a staircase at one end of the living room with a beautiful hand-painted mural. Presently used as a library/office, it has a full bathroom and 13.4 FT ceilings with floor to ceiling custom bookcases , hand-painted details, a herringbone floor and French doors out to a terrace. As an added bonus there is a Captain's bed built in for a guest. This is a home office or guest room like no other!
333 East 68th Street was built in 1928 and has 56 apartments. It is a full service building with a live-in building manager and 24-hour doorman. There is a landscaped garden, gym, laundry room and bike storage. An outside storage room transfers with the apartment and pets are allowed. The flip tax is 2% and paid by the buyer and 65% financing is permitted.
Listing Courtesy of Brown Harris Stevens Residential Sales LLC
Care to take a look at this property?
Apartment Features
A/C
Washer / Dryer
Washer / Dryer Hookups
Outdoor
Terrace

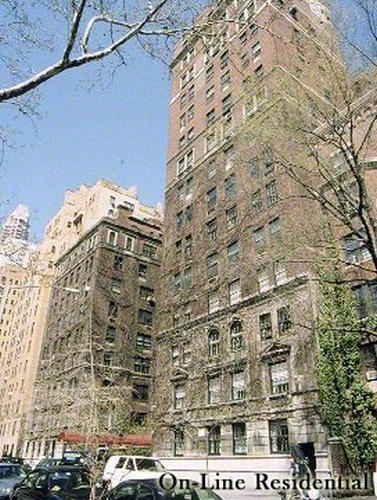
Building Details [333 East 68th Street]
Ownership
Co-op
Service Level
Full Service
Access
Elevator
Pet Policy
Pets Allowed
Block/Lot
1443/11
Building Type
Mid-Rise
Age
Pre-War
Year Built
1928
Floors/Apts
15/67
Building Amenities
Bike Room
Fitness Facility
Garden
Laundry Rooms
Playground
Private Storage
Building Statistics
₹ 42,994 APPSF
Closed Sales Data [Last 12 Months]
Mortgage Calculator in [US Dollars]

This information is not verified for authenticity or accuracy and is not guaranteed and may not reflect all real estate activity in the market.
©2024 REBNY Listing Service, Inc. All rights reserved.
Additional building data provided by On-Line Residential [OLR].
All information furnished regarding property for sale, rental or financing is from sources deemed reliable, but no warranty or representation is made as to the accuracy thereof and same is submitted subject to errors, omissions, change of price, rental or other conditions, prior sale, lease or financing or withdrawal without notice. All dimensions are approximate. For exact dimensions, you must hire your own architect or engineer.
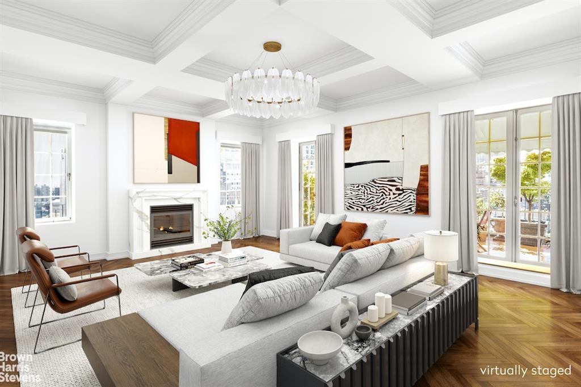
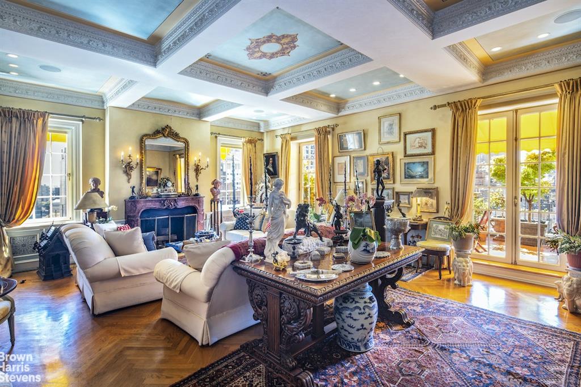
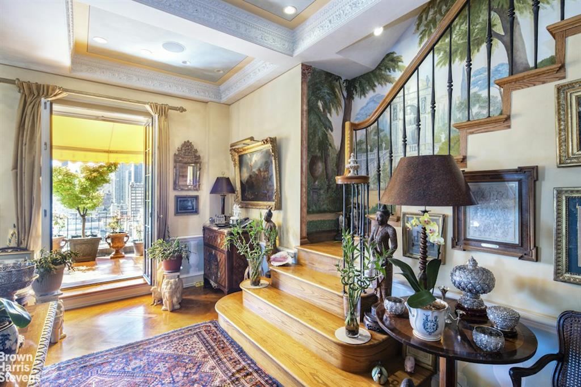
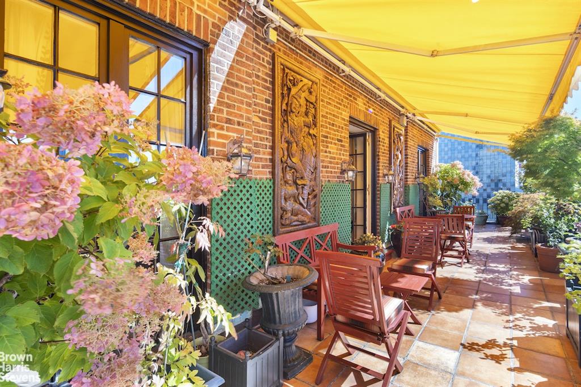
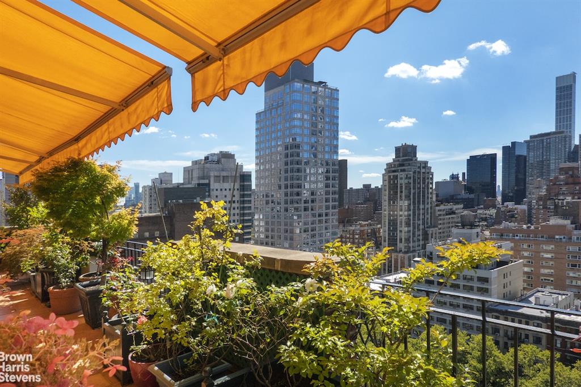
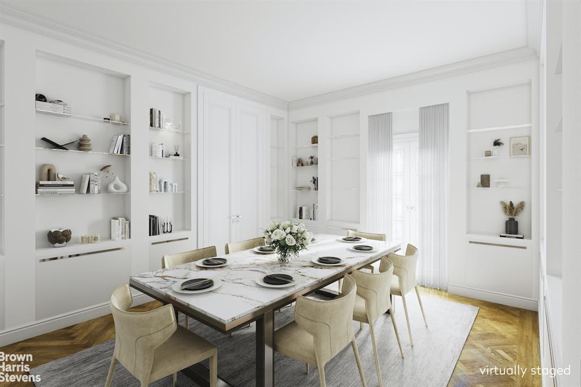
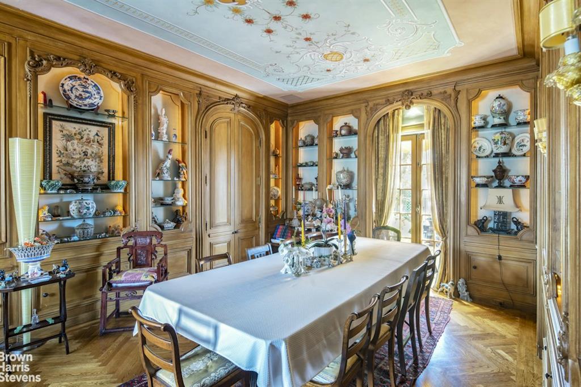
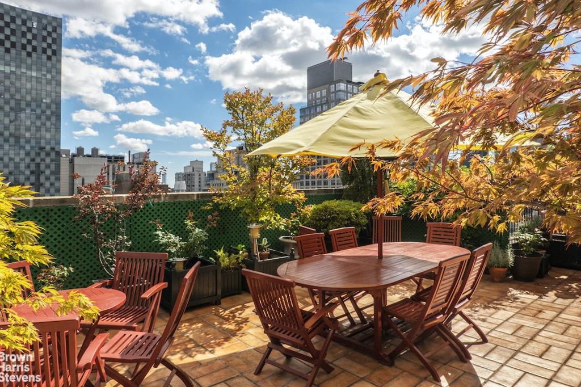
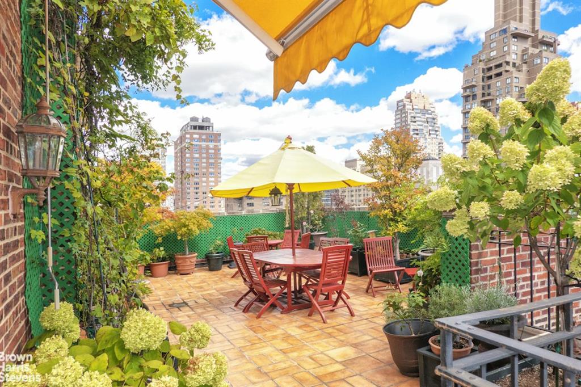
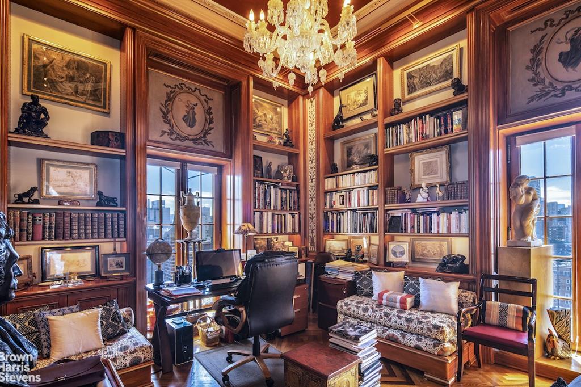
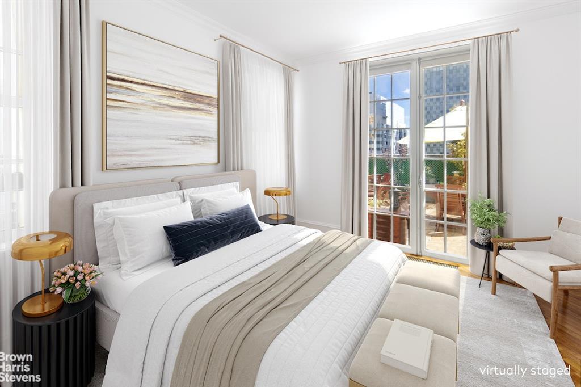
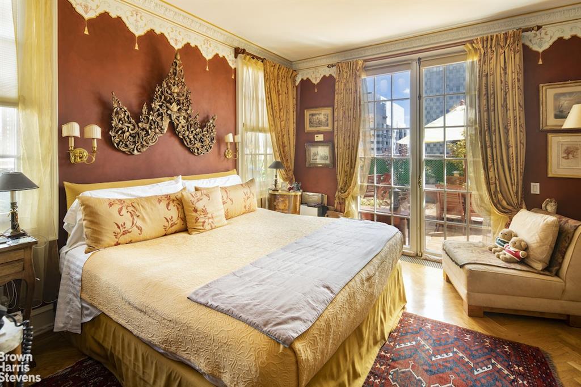
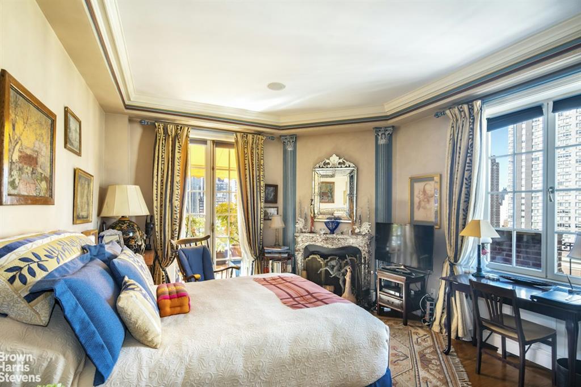
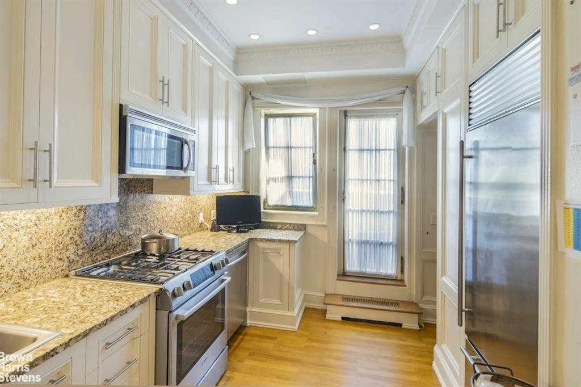
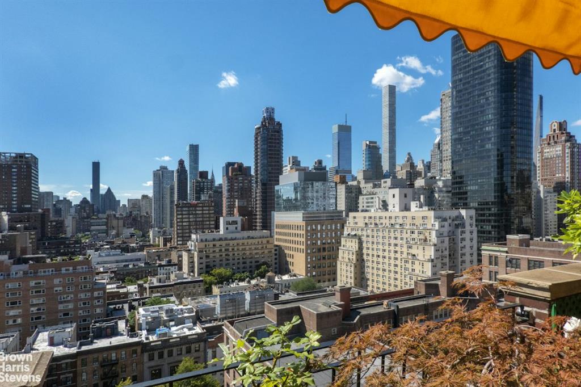
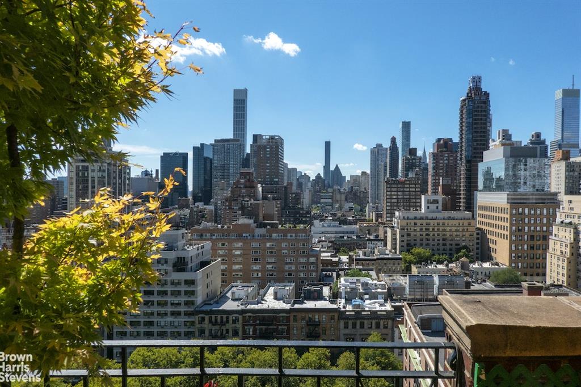
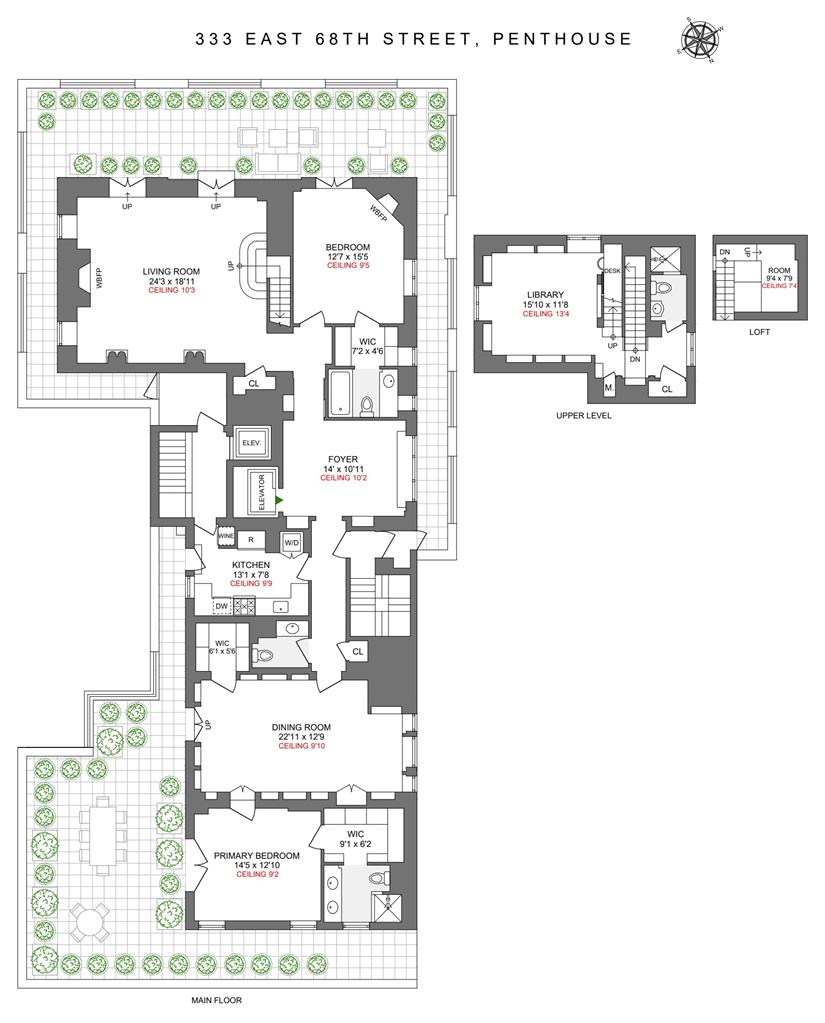




 Fair Housing
Fair Housing