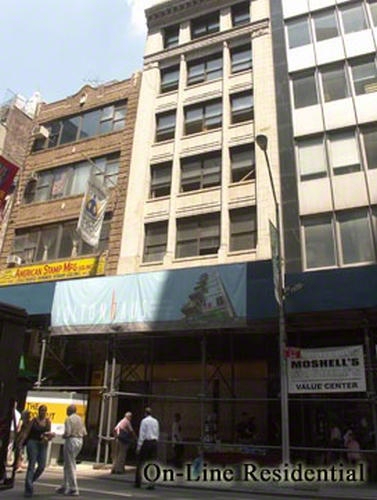
Jason Bauer
Manager, Licensed Associate Real Estate Broker

Property Description
Modern 2 Bedroom 2 Bathroom Full-Floor Home with Balcony!
Welcome home to this lofty 2 bedroom, 2 bathroom, full-floor condominium at Fultonhaus. Entering through the elevator, a spacious hallway leads you to the open-concept living and dining area with a sleek kitchen outfitted with Bosch, Viking, and Miele appliances, marble countertops and backsplash, wine fridge, and central island.
The living space also includes an integrated murphy bed with additional storage for added flexibility. Wide-plank hardwood floors are throughout the home, and floor to ceiling windows bring in light from all four exposures. An extension of your living space, the private balcony has direct views of 1 World Trade Center.
The bedrooms are conveniently located in the rear of the apartment. The corner king-sized primary bedroom features custom millwork in the dressing area and a five-fixture windowed ensuite bathroom. While the second bedroom offers ample storage with two full walls of closets and large windows that fill the room with natural light.
Additional features include an in-unit washer/dryer, over 10' tall ceilings, motorized shades throughout, and central air conditioning.
Fultonhaus offers a part-time attended lobby and unbeatable access to transportation. Moments away from the newly developed Fulton Center, you are connected to nearly all major subway lines. Enjoy the excitement of the Financial District while living in a luxurious well-run condominium.
Modern 2 Bedroom 2 Bathroom Full-Floor Home with Balcony!
Welcome home to this lofty 2 bedroom, 2 bathroom, full-floor condominium at Fultonhaus. Entering through the elevator, a spacious hallway leads you to the open-concept living and dining area with a sleek kitchen outfitted with Bosch, Viking, and Miele appliances, marble countertops and backsplash, wine fridge, and central island.
The living space also includes an integrated murphy bed with additional storage for added flexibility. Wide-plank hardwood floors are throughout the home, and floor to ceiling windows bring in light from all four exposures. An extension of your living space, the private balcony has direct views of 1 World Trade Center.
The bedrooms are conveniently located in the rear of the apartment. The corner king-sized primary bedroom features custom millwork in the dressing area and a five-fixture windowed ensuite bathroom. While the second bedroom offers ample storage with two full walls of closets and large windows that fill the room with natural light.
Additional features include an in-unit washer/dryer, over 10' tall ceilings, motorized shades throughout, and central air conditioning.
Fultonhaus offers a part-time attended lobby and unbeatable access to transportation. Moments away from the newly developed Fulton Center, you are connected to nearly all major subway lines. Enjoy the excitement of the Financial District while living in a luxurious well-run condominium.
Care to take a look at this property?
Apartment Features
Outdoor


Building Details [119 Fulton Street]
Building Statistics
$ 1,213 APPSF
Closed Sales Data [Last 12 Months]
Mortgage Calculator in [US Dollars]
















 Fair Housing
Fair Housing