
Rooms
5
Bedrooms
3
Bathrooms
2
Status
Active
Term [Months]
12
Available
Immediately
Jason Bauer
License
Manager, Licensed Associate Real Estate Broker

Property Description
The Harrison is an impressive 27-story luxury condominium located in the vibrant heart of Long Island City. It features a comprehensive array of amenities designed for comfort and convenience, including a doorman, a furnished roof deck with sweeping Manhattan views, a resident lounge, a fitness center, a children's playroom, and on-site parking.
This southwest-facing unit is currently designed as a 3-bedroom, 2-bathroom residence including a washer and dryer for added convenience. Large, oversized windows flood the space with natural light, while the 5-inch European white oak flooring enhances the contemporary aesthetic. The gourmet kitchen features Bosch appliances, classic white Shaker cabinets, quartz countertops, and a subway tile backsplash, creating a sleek and functional cooking space. The bathrooms are finished with Calacatta Prima marble and other premium materials, offering a spa-like experience.
Conveniently situated near major subway lines (7, E, M, G, and N/W), The Harrison provides excellent connectivity and swift access to Manhattan. Residents enjoy proximity to Long Island City's finest attractions, including waterfront parks, highly-rated restaurants, art galleries, unique shops, and renowned cultural institutions such as MoMA PS1 and Socrates Sculpture Park. Offering a seamless combination of luxury, style, and practicality, The Harrison sets a new standard for sophisticated urban living.
This southwest-facing unit is currently designed as a 3-bedroom, 2-bathroom residence including a washer and dryer for added convenience. Large, oversized windows flood the space with natural light, while the 5-inch European white oak flooring enhances the contemporary aesthetic. The gourmet kitchen features Bosch appliances, classic white Shaker cabinets, quartz countertops, and a subway tile backsplash, creating a sleek and functional cooking space. The bathrooms are finished with Calacatta Prima marble and other premium materials, offering a spa-like experience.
Conveniently situated near major subway lines (7, E, M, G, and N/W), The Harrison provides excellent connectivity and swift access to Manhattan. Residents enjoy proximity to Long Island City's finest attractions, including waterfront parks, highly-rated restaurants, art galleries, unique shops, and renowned cultural institutions such as MoMA PS1 and Socrates Sculpture Park. Offering a seamless combination of luxury, style, and practicality, The Harrison sets a new standard for sophisticated urban living.
The Harrison is an impressive 27-story luxury condominium located in the vibrant heart of Long Island City. It features a comprehensive array of amenities designed for comfort and convenience, including a doorman, a furnished roof deck with sweeping Manhattan views, a resident lounge, a fitness center, a children's playroom, and on-site parking.
This southwest-facing unit is currently designed as a 3-bedroom, 2-bathroom residence including a washer and dryer for added convenience. Large, oversized windows flood the space with natural light, while the 5-inch European white oak flooring enhances the contemporary aesthetic. The gourmet kitchen features Bosch appliances, classic white Shaker cabinets, quartz countertops, and a subway tile backsplash, creating a sleek and functional cooking space. The bathrooms are finished with Calacatta Prima marble and other premium materials, offering a spa-like experience.
Conveniently situated near major subway lines (7, E, M, G, and N/W), The Harrison provides excellent connectivity and swift access to Manhattan. Residents enjoy proximity to Long Island City's finest attractions, including waterfront parks, highly-rated restaurants, art galleries, unique shops, and renowned cultural institutions such as MoMA PS1 and Socrates Sculpture Park. Offering a seamless combination of luxury, style, and practicality, The Harrison sets a new standard for sophisticated urban living.
This southwest-facing unit is currently designed as a 3-bedroom, 2-bathroom residence including a washer and dryer for added convenience. Large, oversized windows flood the space with natural light, while the 5-inch European white oak flooring enhances the contemporary aesthetic. The gourmet kitchen features Bosch appliances, classic white Shaker cabinets, quartz countertops, and a subway tile backsplash, creating a sleek and functional cooking space. The bathrooms are finished with Calacatta Prima marble and other premium materials, offering a spa-like experience.
Conveniently situated near major subway lines (7, E, M, G, and N/W), The Harrison provides excellent connectivity and swift access to Manhattan. Residents enjoy proximity to Long Island City's finest attractions, including waterfront parks, highly-rated restaurants, art galleries, unique shops, and renowned cultural institutions such as MoMA PS1 and Socrates Sculpture Park. Offering a seamless combination of luxury, style, and practicality, The Harrison sets a new standard for sophisticated urban living.
Listing Courtesy of Brown Harris Stevens Residential Sales LLC
Care to take a look at this property?
Apartment Features
A/C
COF


Building Details [27-21 44th Drive]
Ownership
Condo
Service Level
Concierge
Access
Elevator
Pet Policy
Pets Allowed
Block/Lot
268/7501
Building Size
100'x88'6"
Zoning
M1-5/R
Building Type
High-Rise
Age
Post-War
Year Built
2015
Floors/Apts
27/120
Lot Size
100'x88'6"
Building Amenities
Bike Room
Fitness Facility
Outdoor Parking
Playroom
Private Storage
Roof Deck
Building Statistics
$ 1,497 APPSF
Closed Sales Data [Last 12 Months]

This information is not verified for authenticity or accuracy and is not guaranteed and may not reflect all real estate activity in the market.
©2025 REBNY Listing Service, Inc. All rights reserved.
Additional building data provided by On-Line Residential [OLR].
All information furnished regarding property for sale, rental or financing is from sources deemed reliable, but no warranty or representation is made as to the accuracy thereof and same is submitted subject to errors, omissions, change of price, rental or other conditions, prior sale, lease or financing or withdrawal without notice. All dimensions are approximate. For exact dimensions, you must hire your own architect or engineer.
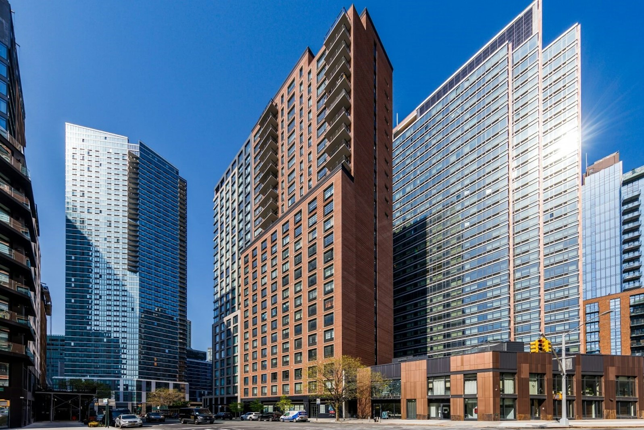
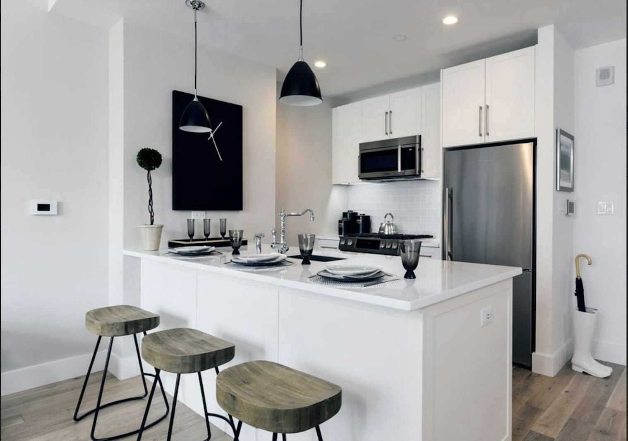
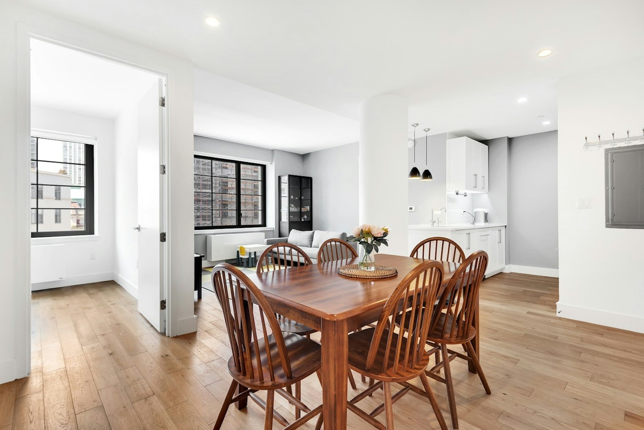
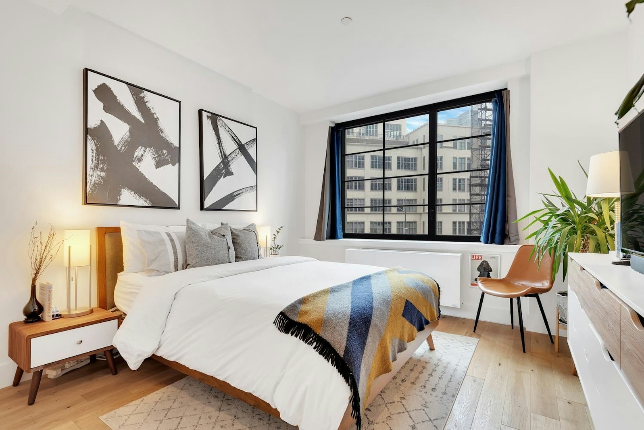
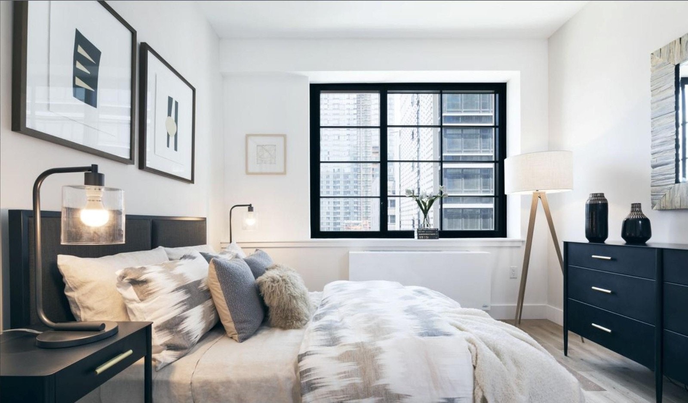
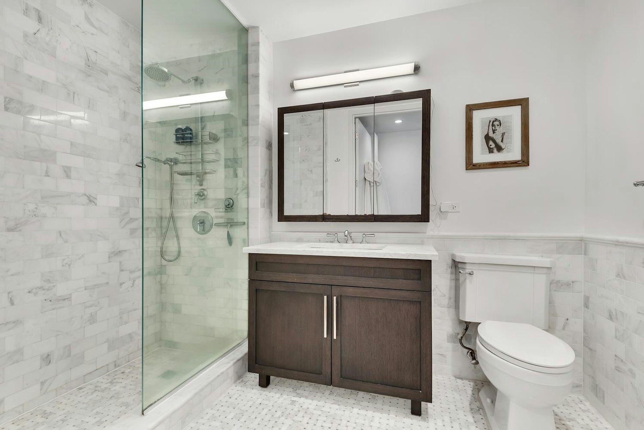
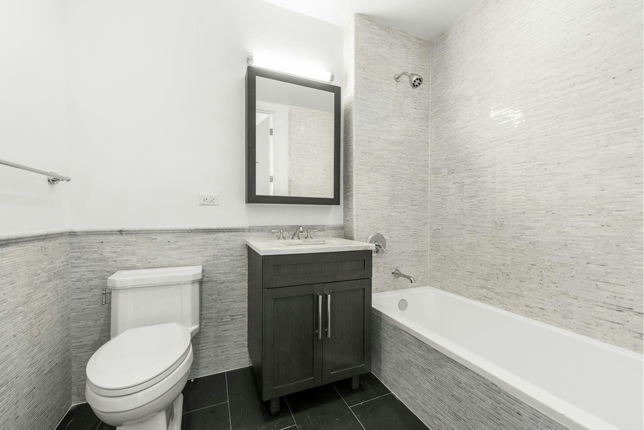
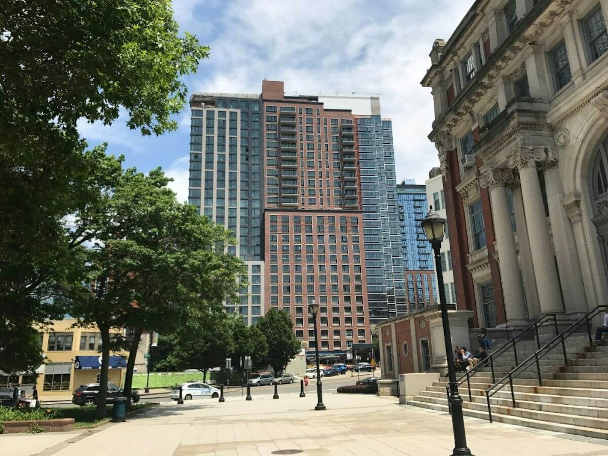
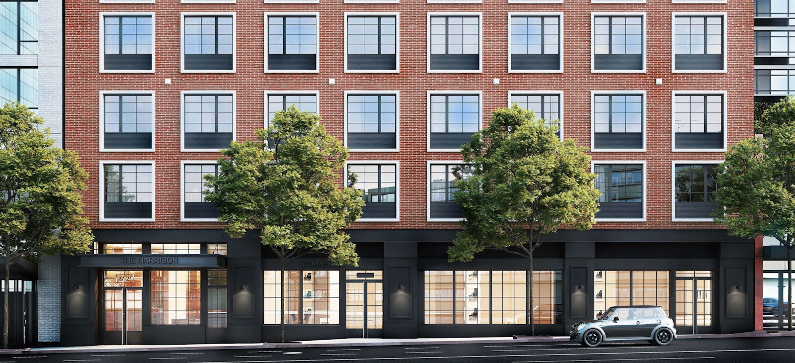
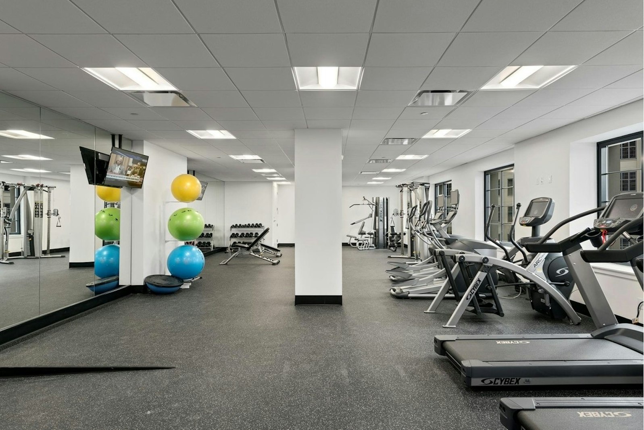
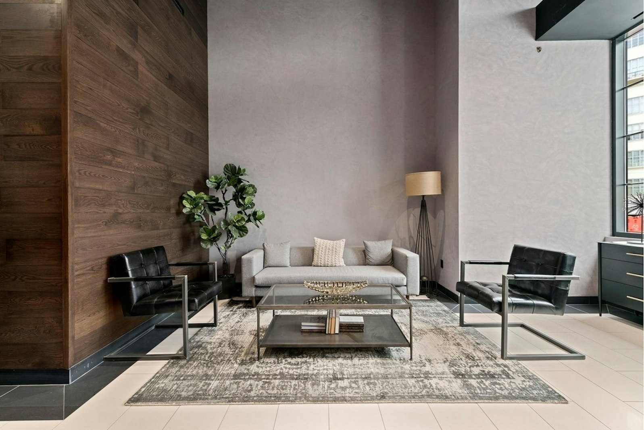
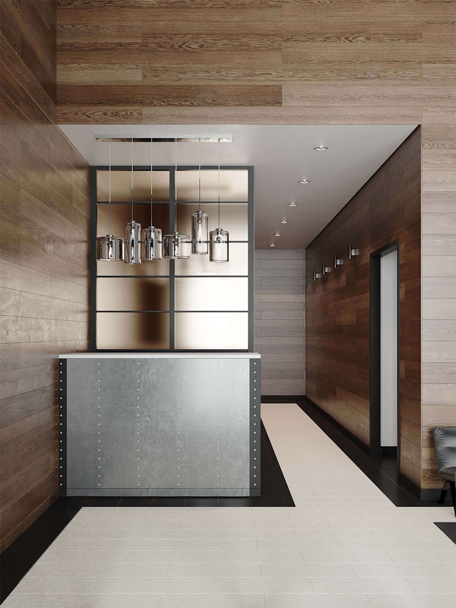
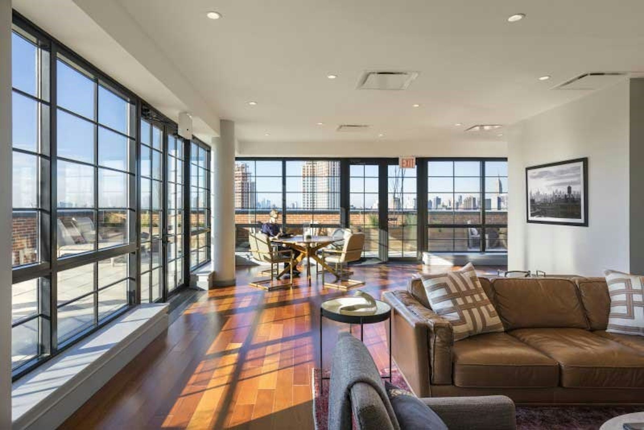
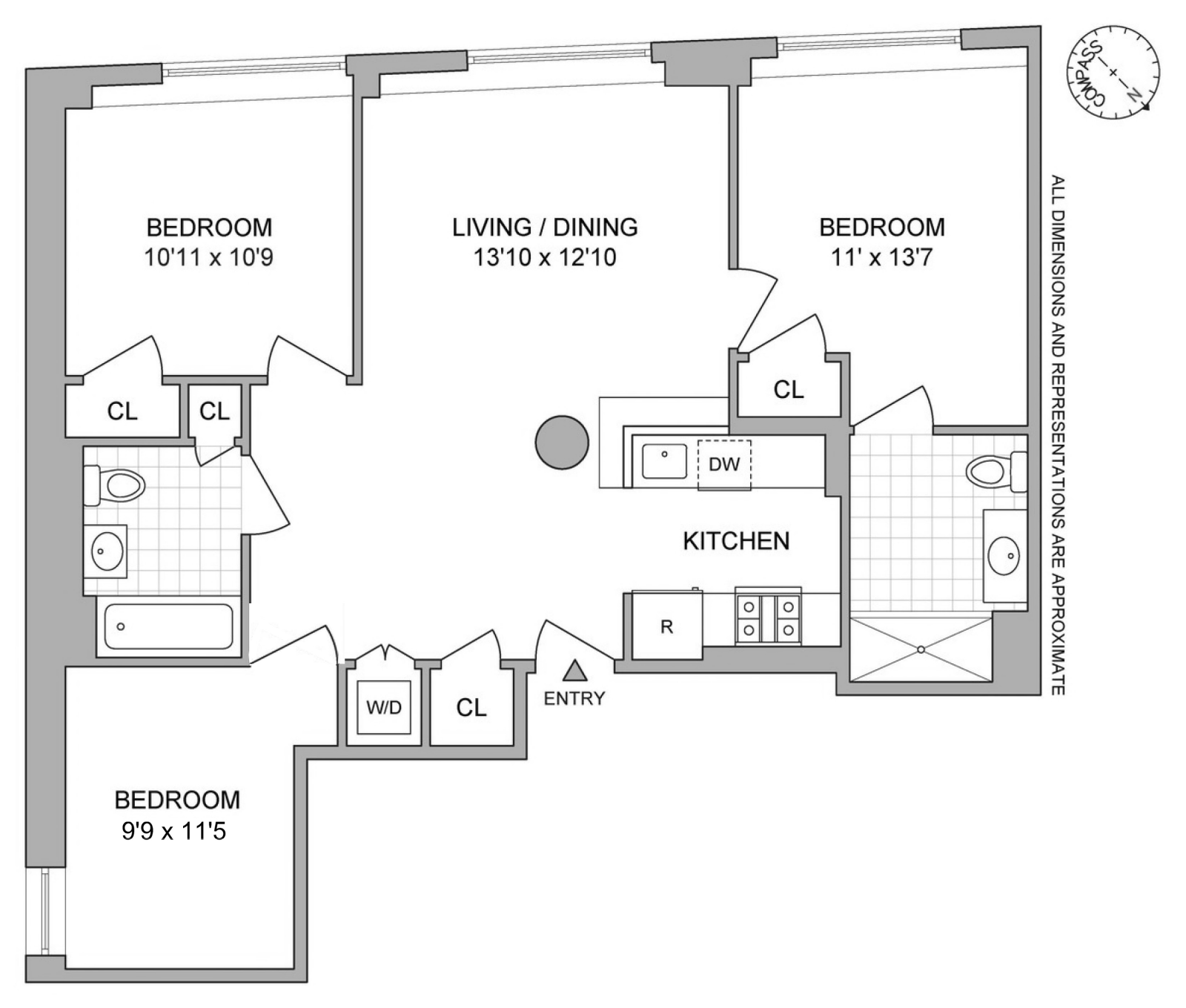




 Fair Housing
Fair Housing