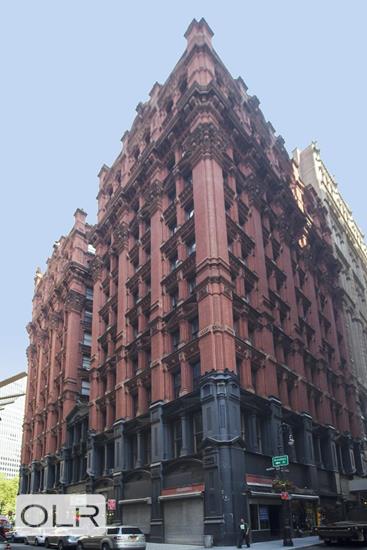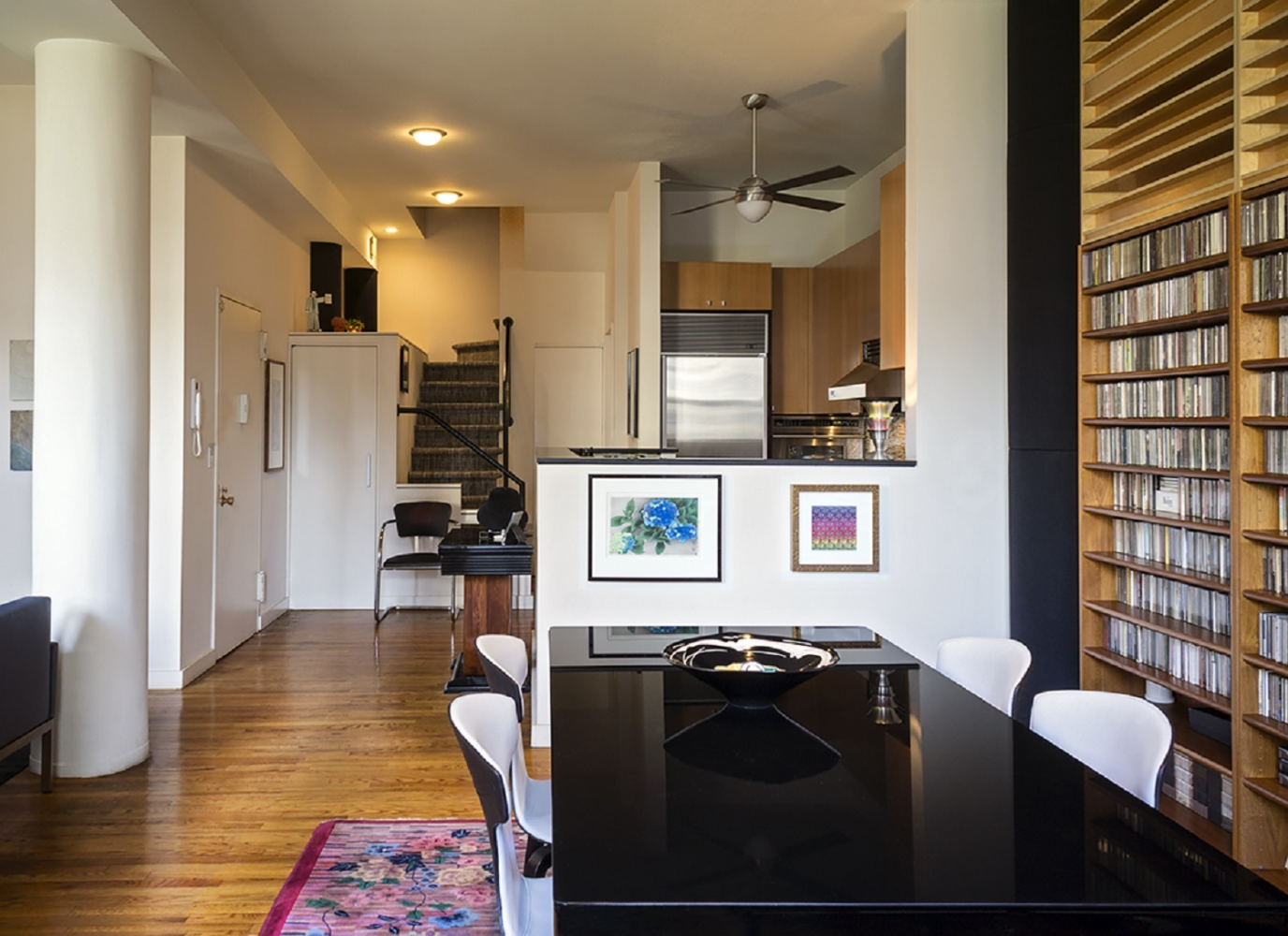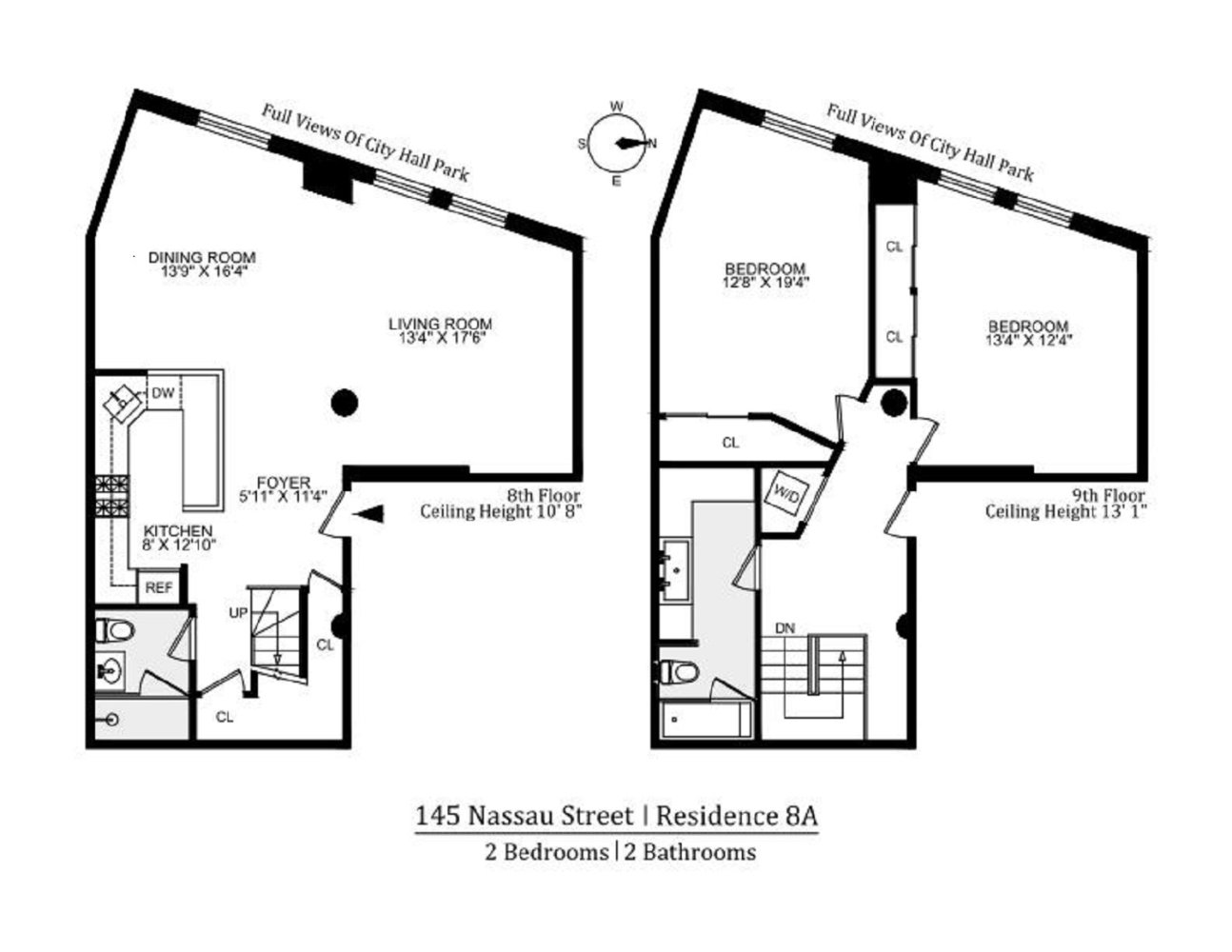
Rooms
5
Bedrooms
2
Bathrooms
2
Status
Active
Maintenance [Monthly]
$ 4,484
Financing Allowed
75%
Jason Bauer
License
Manager, Licensed Associate Real Estate Broker

Property Description
At approximately 1,600 sf and with stunning views of City Hall Park from every window, apartment 8A is not your typical 2-bedroom home. Located in the iconic Potter Building, apartment 8A at 145 Nassau Street is a lofty 2-bedroom 2-bath duplex with soaring 11' beamed ceilings on the lower entertaining level and baronial 13' ceilings on the upper bedroom floor. Six oversized windows offer sensational unobstructed views over City Hall Park to the surrounding skyline.
The main entry level features an open cook's kitchen with stainless steel appliances, honed black granite countertops and beautiful pearwood cabinets. The open loft like living and dining area benefits from a stunning western exposure that floods the home with natural light and is perfectly proportioned for everyday living and entertaining in style alike. Additionally, there is a recently renovated bathroom on this floor and tremendous storage space under and around the staircase that leads to the upper bedroom floor. There you will find an oversized renovated bathroom with ample storage and counter space, a hall closet with washer and dryer and two generously sized bedrooms with soaring ceilings and sensational western views of City Hall Park. This lofty home is a downtown dream come true, in move in condition, with a great layout which offers an ideal separation of space between public and private rooms and only awaits its new occupant's personal touches!
The Potter building was designed by Architect Norris G Starkweather in 1886. It was converted to a residential co-operative in 1980 and it was landmarked in 1996. There are 11 floors with 41 units. The hallways were recently renovated. The lobby was updated in 2010, new elevators were installed in 2012 and the windows were replaced in 2015. A gorgeous landscaped common roof deck crowns the building which has an attentive on-site super and modern video/fob security. Designed in the Queen Anne-style with stunning red brick and brownstone - terra cotta, the Potter Building is a truly iconic example of architecture from a bygone era. Nearby access to multiple transportation hubs makes this an ideal and super convenient location no matter where you need to be. Pets are welcome!
The main entry level features an open cook's kitchen with stainless steel appliances, honed black granite countertops and beautiful pearwood cabinets. The open loft like living and dining area benefits from a stunning western exposure that floods the home with natural light and is perfectly proportioned for everyday living and entertaining in style alike. Additionally, there is a recently renovated bathroom on this floor and tremendous storage space under and around the staircase that leads to the upper bedroom floor. There you will find an oversized renovated bathroom with ample storage and counter space, a hall closet with washer and dryer and two generously sized bedrooms with soaring ceilings and sensational western views of City Hall Park. This lofty home is a downtown dream come true, in move in condition, with a great layout which offers an ideal separation of space between public and private rooms and only awaits its new occupant's personal touches!
The Potter building was designed by Architect Norris G Starkweather in 1886. It was converted to a residential co-operative in 1980 and it was landmarked in 1996. There are 11 floors with 41 units. The hallways were recently renovated. The lobby was updated in 2010, new elevators were installed in 2012 and the windows were replaced in 2015. A gorgeous landscaped common roof deck crowns the building which has an attentive on-site super and modern video/fob security. Designed in the Queen Anne-style with stunning red brick and brownstone - terra cotta, the Potter Building is a truly iconic example of architecture from a bygone era. Nearby access to multiple transportation hubs makes this an ideal and super convenient location no matter where you need to be. Pets are welcome!
At approximately 1,600 sf and with stunning views of City Hall Park from every window, apartment 8A is not your typical 2-bedroom home. Located in the iconic Potter Building, apartment 8A at 145 Nassau Street is a lofty 2-bedroom 2-bath duplex with soaring 11' beamed ceilings on the lower entertaining level and baronial 13' ceilings on the upper bedroom floor. Six oversized windows offer sensational unobstructed views over City Hall Park to the surrounding skyline.
The main entry level features an open cook's kitchen with stainless steel appliances, honed black granite countertops and beautiful pearwood cabinets. The open loft like living and dining area benefits from a stunning western exposure that floods the home with natural light and is perfectly proportioned for everyday living and entertaining in style alike. Additionally, there is a recently renovated bathroom on this floor and tremendous storage space under and around the staircase that leads to the upper bedroom floor. There you will find an oversized renovated bathroom with ample storage and counter space, a hall closet with washer and dryer and two generously sized bedrooms with soaring ceilings and sensational western views of City Hall Park. This lofty home is a downtown dream come true, in move in condition, with a great layout which offers an ideal separation of space between public and private rooms and only awaits its new occupant's personal touches!
The Potter building was designed by Architect Norris G Starkweather in 1886. It was converted to a residential co-operative in 1980 and it was landmarked in 1996. There are 11 floors with 41 units. The hallways were recently renovated. The lobby was updated in 2010, new elevators were installed in 2012 and the windows were replaced in 2015. A gorgeous landscaped common roof deck crowns the building which has an attentive on-site super and modern video/fob security. Designed in the Queen Anne-style with stunning red brick and brownstone - terra cotta, the Potter Building is a truly iconic example of architecture from a bygone era. Nearby access to multiple transportation hubs makes this an ideal and super convenient location no matter where you need to be. Pets are welcome!
The main entry level features an open cook's kitchen with stainless steel appliances, honed black granite countertops and beautiful pearwood cabinets. The open loft like living and dining area benefits from a stunning western exposure that floods the home with natural light and is perfectly proportioned for everyday living and entertaining in style alike. Additionally, there is a recently renovated bathroom on this floor and tremendous storage space under and around the staircase that leads to the upper bedroom floor. There you will find an oversized renovated bathroom with ample storage and counter space, a hall closet with washer and dryer and two generously sized bedrooms with soaring ceilings and sensational western views of City Hall Park. This lofty home is a downtown dream come true, in move in condition, with a great layout which offers an ideal separation of space between public and private rooms and only awaits its new occupant's personal touches!
The Potter building was designed by Architect Norris G Starkweather in 1886. It was converted to a residential co-operative in 1980 and it was landmarked in 1996. There are 11 floors with 41 units. The hallways were recently renovated. The lobby was updated in 2010, new elevators were installed in 2012 and the windows were replaced in 2015. A gorgeous landscaped common roof deck crowns the building which has an attentive on-site super and modern video/fob security. Designed in the Queen Anne-style with stunning red brick and brownstone - terra cotta, the Potter Building is a truly iconic example of architecture from a bygone era. Nearby access to multiple transportation hubs makes this an ideal and super convenient location no matter where you need to be. Pets are welcome!
Listing Courtesy of Corcoran Group
Care to take a look at this property?
Apartment Features
A/C [Central]
Washer / Dryer


Building Details [145 Nassau Street]
Ownership
Co-op
Service Level
Part-Time Doorman
Access
Elevator
Pet Policy
Pets Allowed
Block/Lot
101/1
Building Type
Loft
Age
Pre-War
Year Built
1886
Floors/Apts
11/41
Building Amenities
Common Storage
Roof Deck
Building Statistics
$ 1,107 APPSF
Closed Sales Data [Last 12 Months]
Mortgage Calculator in [US Dollars]

This information is not verified for authenticity or accuracy and is not guaranteed and may not reflect all real estate activity in the market.
©2025 REBNY Listing Service, Inc. All rights reserved.
Additional building data provided by On-Line Residential [OLR].
All information furnished regarding property for sale, rental or financing is from sources deemed reliable, but no warranty or representation is made as to the accuracy thereof and same is submitted subject to errors, omissions, change of price, rental or other conditions, prior sale, lease or financing or withdrawal without notice. All dimensions are approximate. For exact dimensions, you must hire your own architect or engineer.
















 Fair Housing
Fair Housing