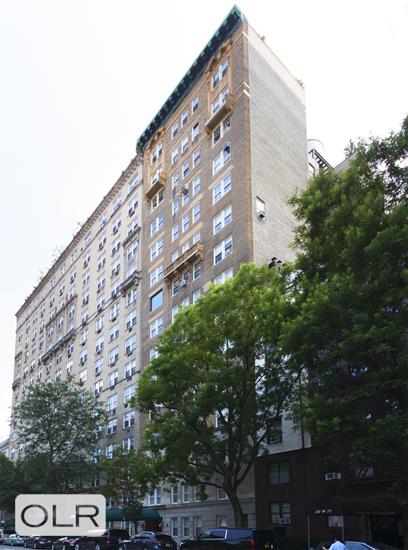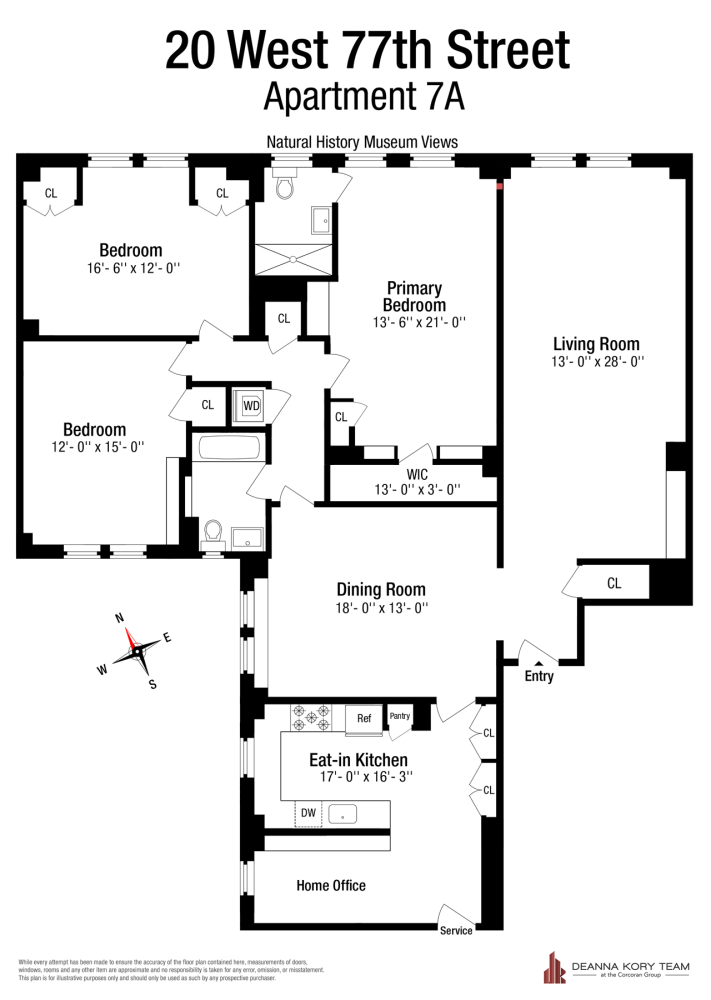
Rooms
7
Bedrooms
3
Bathrooms
2
Status
Active
Maintenance [Monthly]
$ 5,052
Financing Allowed
75%
Jason Bauer
License
Manager, Licensed Associate Real Estate Broker

Property Description
This bright and gracious three-bedroom, two-bathroom home is ideally positioned on a very special Museum and Central Park block on the Upper West Side. A northern exposure showcases beautiful views of the open space and extraordinary architectural beauty of the Natural History Museum and the lush, landscaped grounds that surround it. This beautiful, classic 7-room home blends the elegance of prewar detail and scale seamlessly with a wonderful separation between formal entertaining and private living. Contemporary comforts include top-of-line professional appliances, washer/dryer, and exceptional custom storage throughout. Lovely architectural detail includes hardwood floors in the entertaining expanse, high-beamed ceilings, built-in bookshelves, and lovely crown and baseboard moldings.
The floor plan includes a spacious living room overlooking the Museum with lovely separate seating area, formal dining room, eat-in kitchen with a spacious home office, and a resident's wing with three large bedrooms (two bedrooms overlook the Museum) and two full bathrooms.
The windowed eat-kitchen is fully equipped with Sub-Zero refrigerator, Thermador 4-burner gas oven and dishwasher. There is plenty of space for casual dining.
The light-filled primary suite faces north, drawing in lovely natural light and features open Museum views and a large custom-fitted walk-in closet. Both the second and third bedrooms are very spacious with custom closets and have a full bathroom in the shared hallway. Two of the three bedrooms face the Museum.
Built in 1926 and converted to a co-op in 1969, 20 West 77th Street was designed in the neo-Renaissance style by George F. Pelham, one of New York City's most venerable architects during the 1920's and early 1930's. An elegant prewar landmarked building in a superb location, canopied entrance, part-time doormen, live-in superintendent, individual storage bin, and bicycle storage. The residents also enjoy a new landscaped roof deck with incredible city and Central Park views. Each floor offers semi-private landings with only 2 apartments per floor. Pets are permitted with board approval.
Sunday - Thursday - 3 - 11 pm and Friday - Saturday - 4 - 12 am
The floor plan includes a spacious living room overlooking the Museum with lovely separate seating area, formal dining room, eat-in kitchen with a spacious home office, and a resident's wing with three large bedrooms (two bedrooms overlook the Museum) and two full bathrooms.
The windowed eat-kitchen is fully equipped with Sub-Zero refrigerator, Thermador 4-burner gas oven and dishwasher. There is plenty of space for casual dining.
The light-filled primary suite faces north, drawing in lovely natural light and features open Museum views and a large custom-fitted walk-in closet. Both the second and third bedrooms are very spacious with custom closets and have a full bathroom in the shared hallway. Two of the three bedrooms face the Museum.
Built in 1926 and converted to a co-op in 1969, 20 West 77th Street was designed in the neo-Renaissance style by George F. Pelham, one of New York City's most venerable architects during the 1920's and early 1930's. An elegant prewar landmarked building in a superb location, canopied entrance, part-time doormen, live-in superintendent, individual storage bin, and bicycle storage. The residents also enjoy a new landscaped roof deck with incredible city and Central Park views. Each floor offers semi-private landings with only 2 apartments per floor. Pets are permitted with board approval.
Sunday - Thursday - 3 - 11 pm and Friday - Saturday - 4 - 12 am
This bright and gracious three-bedroom, two-bathroom home is ideally positioned on a very special Museum and Central Park block on the Upper West Side. A northern exposure showcases beautiful views of the open space and extraordinary architectural beauty of the Natural History Museum and the lush, landscaped grounds that surround it. This beautiful, classic 7-room home blends the elegance of prewar detail and scale seamlessly with a wonderful separation between formal entertaining and private living. Contemporary comforts include top-of-line professional appliances, washer/dryer, and exceptional custom storage throughout. Lovely architectural detail includes hardwood floors in the entertaining expanse, high-beamed ceilings, built-in bookshelves, and lovely crown and baseboard moldings.
The floor plan includes a spacious living room overlooking the Museum with lovely separate seating area, formal dining room, eat-in kitchen with a spacious home office, and a resident's wing with three large bedrooms (two bedrooms overlook the Museum) and two full bathrooms.
The windowed eat-kitchen is fully equipped with Sub-Zero refrigerator, Thermador 4-burner gas oven and dishwasher. There is plenty of space for casual dining.
The light-filled primary suite faces north, drawing in lovely natural light and features open Museum views and a large custom-fitted walk-in closet. Both the second and third bedrooms are very spacious with custom closets and have a full bathroom in the shared hallway. Two of the three bedrooms face the Museum.
Built in 1926 and converted to a co-op in 1969, 20 West 77th Street was designed in the neo-Renaissance style by George F. Pelham, one of New York City's most venerable architects during the 1920's and early 1930's. An elegant prewar landmarked building in a superb location, canopied entrance, part-time doormen, live-in superintendent, individual storage bin, and bicycle storage. The residents also enjoy a new landscaped roof deck with incredible city and Central Park views. Each floor offers semi-private landings with only 2 apartments per floor. Pets are permitted with board approval.
Sunday - Thursday - 3 - 11 pm and Friday - Saturday - 4 - 12 am
The floor plan includes a spacious living room overlooking the Museum with lovely separate seating area, formal dining room, eat-in kitchen with a spacious home office, and a resident's wing with three large bedrooms (two bedrooms overlook the Museum) and two full bathrooms.
The windowed eat-kitchen is fully equipped with Sub-Zero refrigerator, Thermador 4-burner gas oven and dishwasher. There is plenty of space for casual dining.
The light-filled primary suite faces north, drawing in lovely natural light and features open Museum views and a large custom-fitted walk-in closet. Both the second and third bedrooms are very spacious with custom closets and have a full bathroom in the shared hallway. Two of the three bedrooms face the Museum.
Built in 1926 and converted to a co-op in 1969, 20 West 77th Street was designed in the neo-Renaissance style by George F. Pelham, one of New York City's most venerable architects during the 1920's and early 1930's. An elegant prewar landmarked building in a superb location, canopied entrance, part-time doormen, live-in superintendent, individual storage bin, and bicycle storage. The residents also enjoy a new landscaped roof deck with incredible city and Central Park views. Each floor offers semi-private landings with only 2 apartments per floor. Pets are permitted with board approval.
Sunday - Thursday - 3 - 11 pm and Friday - Saturday - 4 - 12 am
Listing Courtesy of Corcoran Group
Care to take a look at this property?
Apartment Features
A/C
Washer / Dryer


Building Details [20 West 77th Street]
Ownership
Co-op
Service Level
Part-Time Doorman
Access
Elevator
Pet Policy
Case By Case
Block/Lot
1129/45
Building Type
Mid-Rise
Age
Pre-War
Year Built
1926
Floors/Apts
15/31
Building Amenities
Bike Room
Garden
Laundry Rooms
Private Storage
Roof Deck
Mortgage Calculator in [US Dollars]

This information is not verified for authenticity or accuracy and is not guaranteed and may not reflect all real estate activity in the market.
©2025 REBNY Listing Service, Inc. All rights reserved.
Additional building data provided by On-Line Residential [OLR].
All information furnished regarding property for sale, rental or financing is from sources deemed reliable, but no warranty or representation is made as to the accuracy thereof and same is submitted subject to errors, omissions, change of price, rental or other conditions, prior sale, lease or financing or withdrawal without notice. All dimensions are approximate. For exact dimensions, you must hire your own architect or engineer.















 Fair Housing
Fair Housing