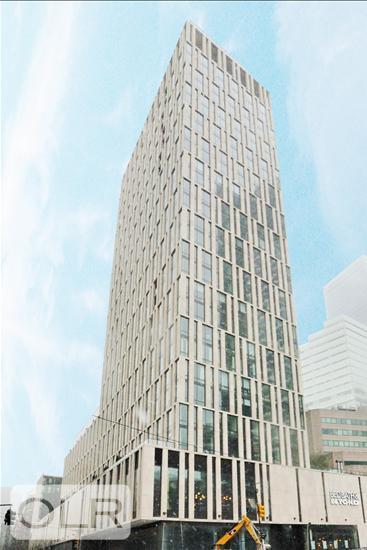
Jason Bauer
Manager, Licensed Associate Real Estate Broker

Property Description
Experience the pinnacle of downtown luxury in this breathtaking penthouse, offering 2,300 square feet of impeccably designed interior space and an expansive 1,100-square-foot private terrace.
This exceptional 3-bedroom, 3.5-bathroom corner residence boasts soaring 11-foot ceilings and a dramatic loggia, seamlessly blending indoor and outdoor living. The wraparound terrace, with striking 22-foot ceilings, presents unobstructed panoramic views of the New York City skyline, creating an unparalleled backdrop for entertaining or relaxing.
Floor-to-ceiling windows flood the home with natural light, complementing high-end finishes and top-tier features, including central A/C, a Bulthaup kitchen with Miele and Subzero appliances, and spa-like Imperial Danby marble bathrooms with Dornbracht fittings. A private in-unit washer and dryer add to the convenience.
Designed by the esteemed Skidmore, Owings & Merrill, this iconic building offers an array of premier amenities, including a state-of-the-art fitness center, 24-hour concierge, on-site parking, indoor and outdoor resident lounges, a spa, a conference lounge, and a playroom. Residents also enjoy direct access to Whole Foods Market, SoulCycle, and more.
With interiors by renowned architect Ismael Leyva and a striking lobby designed by Victoria Hagan-featured in Architectural Digest-this residence is a true masterpiece of contemporary elegance. Pets are welcome.
A capital assessment of $467.20/month is in place until 12/2025.
Experience the pinnacle of downtown luxury in this breathtaking penthouse, offering 2,300 square feet of impeccably designed interior space and an expansive 1,100-square-foot private terrace.
This exceptional 3-bedroom, 3.5-bathroom corner residence boasts soaring 11-foot ceilings and a dramatic loggia, seamlessly blending indoor and outdoor living. The wraparound terrace, with striking 22-foot ceilings, presents unobstructed panoramic views of the New York City skyline, creating an unparalleled backdrop for entertaining or relaxing.
Floor-to-ceiling windows flood the home with natural light, complementing high-end finishes and top-tier features, including central A/C, a Bulthaup kitchen with Miele and Subzero appliances, and spa-like Imperial Danby marble bathrooms with Dornbracht fittings. A private in-unit washer and dryer add to the convenience.
Designed by the esteemed Skidmore, Owings & Merrill, this iconic building offers an array of premier amenities, including a state-of-the-art fitness center, 24-hour concierge, on-site parking, indoor and outdoor resident lounges, a spa, a conference lounge, and a playroom. Residents also enjoy direct access to Whole Foods Market, SoulCycle, and more.
With interiors by renowned architect Ismael Leyva and a striking lobby designed by Victoria Hagan-featured in Architectural Digest-this residence is a true masterpiece of contemporary elegance. Pets are welcome.
A capital assessment of $467.20/month is in place until 12/2025.
Care to take a look at this property?
Apartment Features
Outdoor


Building Details [101 Warren Street]
Building Amenities
Building Statistics
$ 1,711 APPSF
Closed Sales Data [Last 12 Months]
Mortgage Calculator in [US Dollars]





















 Fair Housing
Fair Housing