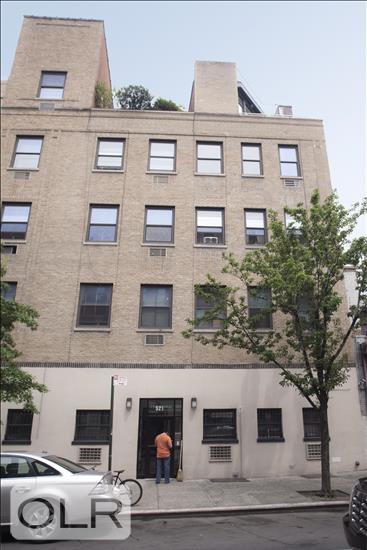
Jason Bauer
Manager, Licensed Associate Real Estate Broker

Property Description
Rare & Extraordinary Triplex Penthouse with 3 Private Outdoor Spaces!
Prepare to be WOWED! This ultra-private & gut renovated designer triplex penthouse is a one-of-a-kind masterpiece, offering over 2,200 square feet of stunning interiors and 825 square feet of private outdoor space-all set beneath soaring 11-foot ceilings!
Privately tucked away in a diligently managed walk-up co-op with condo-like flexibility and a liberal sublet policy, this home delivers elegance, grandeur, and an entertainer's dream layout. Plus, plans for an elevator are already in motion!
First Level: Expansive Living & Entertaining
Step into an incredible renovated open living and dining area, centered around a wood-burning fireplace and illuminated by natural southern light. The chef's kitchen is a showstopper, wrapped in Waterfall Carrara marble and featuring a floating Wolf range, vented hood, Sub-Zero & Miele appliances, and sleek white lacquer cabinetry.
Tucked behind the living area is the spacious, sunlit master suite, complete with abundant closet space and a luxurious en-suite bath-featuring a granite-clad shower, custom Jacuzzi, heated floors, and high-end Toto washlet. A walk-in closet, powder room, washer/dryer, and beautiful exposed brick complete this level.
Second Level: Bedrooms, Terrace & More
Head up the striking glass-plated staircase to find two oversized bedrooms, a marble-clad bathroom, and the first of three private outdoor spaces. Each bedroom boasts a wall of closets, quadruple-paned windows, and incredible natural light. One even features a wood-burning fireplace and a private, 200-square-foot terrace!
Third Level: Sky-High Entertaining & Panoramic Views
At the top, a stunning entertainment room (or fourth bedroom!) is flanked by walls of windows, a floating-shower bathroom concept, and access to two additional private outdoor spaces. The east-facing terrace is fully equipped with a grill, refrigerator, sink, and access to the third outdoor retreat-ideal for sunbathing, alfresco dining and sunset cocktails.
Additional Features:-Recessed lighting
-8" White New Hampshire Birch floors
-Multiple exposures-South, North, East & West
Located in a beautifully renovated, pre-war private boutique walk-up co-op with condo rules, this penthouse is a true hidden gem.
This is a rare opportunity to own a truly spectacular, one-of-a-kind home in the heart of Manhattan. Don't miss out-schedule your private showing today!
Rare & Extraordinary Triplex Penthouse with 3 Private Outdoor Spaces!
Prepare to be WOWED! This ultra-private & gut renovated designer triplex penthouse is a one-of-a-kind masterpiece, offering over 2,200 square feet of stunning interiors and 825 square feet of private outdoor space-all set beneath soaring 11-foot ceilings!
Privately tucked away in a diligently managed walk-up co-op with condo-like flexibility and a liberal sublet policy, this home delivers elegance, grandeur, and an entertainer's dream layout. Plus, plans for an elevator are already in motion!
First Level: Expansive Living & Entertaining
Step into an incredible renovated open living and dining area, centered around a wood-burning fireplace and illuminated by natural southern light. The chef's kitchen is a showstopper, wrapped in Waterfall Carrara marble and featuring a floating Wolf range, vented hood, Sub-Zero & Miele appliances, and sleek white lacquer cabinetry.
Tucked behind the living area is the spacious, sunlit master suite, complete with abundant closet space and a luxurious en-suite bath-featuring a granite-clad shower, custom Jacuzzi, heated floors, and high-end Toto washlet. A walk-in closet, powder room, washer/dryer, and beautiful exposed brick complete this level.
Second Level: Bedrooms, Terrace & More
Head up the striking glass-plated staircase to find two oversized bedrooms, a marble-clad bathroom, and the first of three private outdoor spaces. Each bedroom boasts a wall of closets, quadruple-paned windows, and incredible natural light. One even features a wood-burning fireplace and a private, 200-square-foot terrace!
Third Level: Sky-High Entertaining & Panoramic Views
At the top, a stunning entertainment room (or fourth bedroom!) is flanked by walls of windows, a floating-shower bathroom concept, and access to two additional private outdoor spaces. The east-facing terrace is fully equipped with a grill, refrigerator, sink, and access to the third outdoor retreat-ideal for sunbathing, alfresco dining and sunset cocktails.
Additional Features:-Recessed lighting
-8" White New Hampshire Birch floors
-Multiple exposures-South, North, East & West
Located in a beautifully renovated, pre-war private boutique walk-up co-op with condo rules, this penthouse is a true hidden gem.
This is a rare opportunity to own a truly spectacular, one-of-a-kind home in the heart of Manhattan. Don't miss out-schedule your private showing today!
Care to take a look at this property?
Apartment Features


Building Details [521 West 47th Street]
Building Amenities
Building Statistics
$ 513 APPSF
Closed Sales Data [Last 12 Months]
Mortgage Calculator in [US Dollars]






















 Fair Housing
Fair Housing