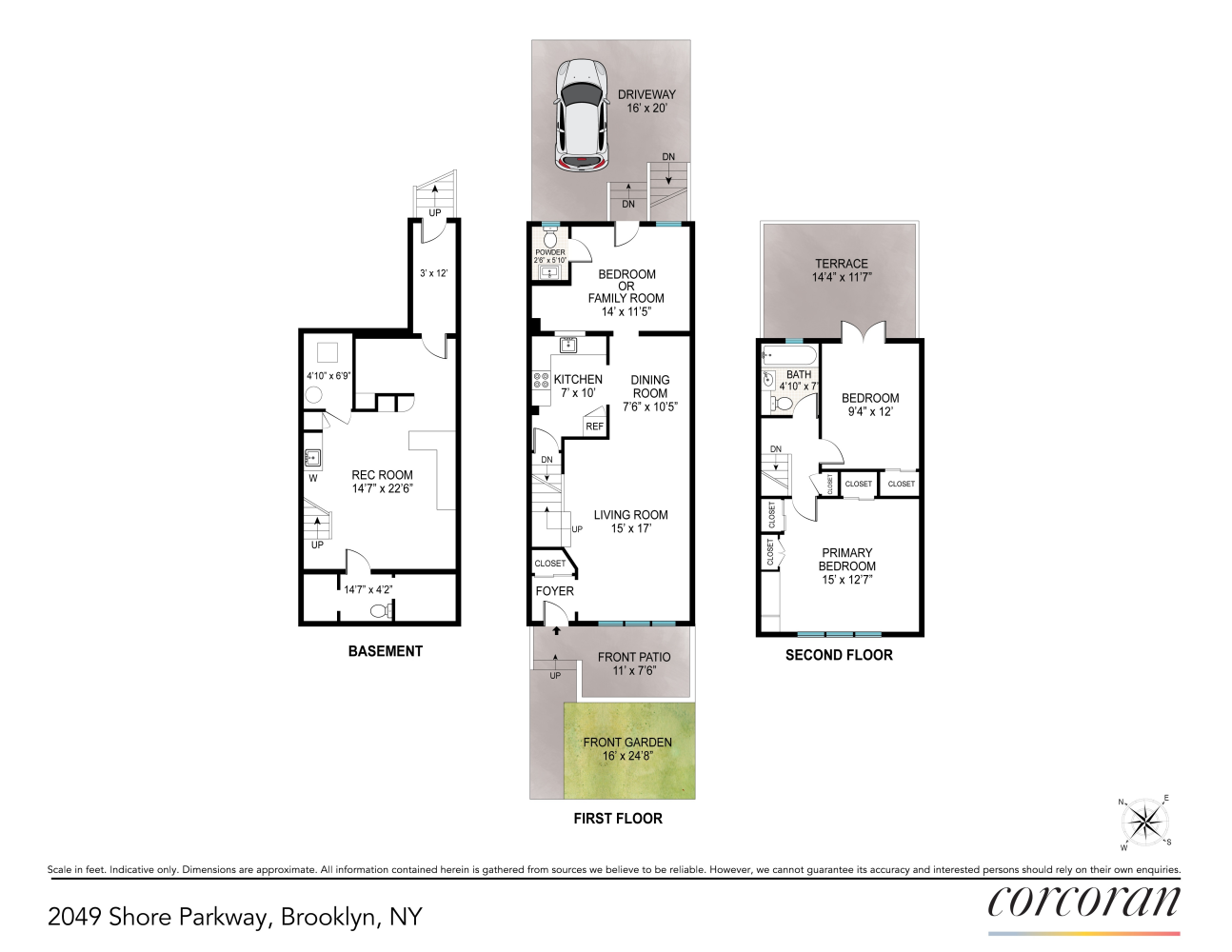
Ownership
Single Family
Lot Size
16'x102'
Floors/Apts
2/1
Status
Active
Real Estate Taxes
[Per Annum]
$ 5,952
Building Type
House
Building Size
16'x29'
Year Built
1945
ASF/ASM
1,510/140
Jason Bauer
License
Manager, Licensed Associate Real Estate Broker

Property Description
Discover a quintessential single-family brick home in the heart of Gravesend! Recently updated, this home stands as the largest of its kind on the block, featuring a new roof, boiler, refreshed hardwood flooring throughout, and an updated bathroom. This two-story property offers approximately 1,510 square feet of interior space, including a finished basement with 8' high ceilings with and a separate entrance providing direct access to a private parking space. Currently configured as a spacious 2 bed 2.5 bath layout, this residence offers the flexibility to convert into a 3 bed to accommodate a growing lifestyle.
Step into an open living room immersed in natural light from southwest exposures streaming through enormous windows, creating a warm and inviting ambiance. Seamlessly connected, the dining room comfortably accommodates a table for six. The extended room at the rear can be transformed into a private bedroom with its own half bath. Walk up the stairs to find two generously sized bedrooms. The primary bedroom boasts oversized windows and comfortably accommodates a king-sized bed along with additional furnishings. The second bedroom features a unique large outdoor terrace, perfect for a complete outdoor setup where you can unwind in a tranquil setting.
Conveniently located just a short distance from the Bay 50th D train, this property offers easy access to Manhattan. Enjoy a vibrant mix of nearby restaurants, retail shops, and local services nearby, creating a dynamic neighborhood atmosphere.
Step into an open living room immersed in natural light from southwest exposures streaming through enormous windows, creating a warm and inviting ambiance. Seamlessly connected, the dining room comfortably accommodates a table for six. The extended room at the rear can be transformed into a private bedroom with its own half bath. Walk up the stairs to find two generously sized bedrooms. The primary bedroom boasts oversized windows and comfortably accommodates a king-sized bed along with additional furnishings. The second bedroom features a unique large outdoor terrace, perfect for a complete outdoor setup where you can unwind in a tranquil setting.
Conveniently located just a short distance from the Bay 50th D train, this property offers easy access to Manhattan. Enjoy a vibrant mix of nearby restaurants, retail shops, and local services nearby, creating a dynamic neighborhood atmosphere.
Discover a quintessential single-family brick home in the heart of Gravesend! Recently updated, this home stands as the largest of its kind on the block, featuring a new roof, boiler, refreshed hardwood flooring throughout, and an updated bathroom. This two-story property offers approximately 1,510 square feet of interior space, including a finished basement with 8' high ceilings with and a separate entrance providing direct access to a private parking space. Currently configured as a spacious 2 bed 2.5 bath layout, this residence offers the flexibility to convert into a 3 bed to accommodate a growing lifestyle.
Step into an open living room immersed in natural light from southwest exposures streaming through enormous windows, creating a warm and inviting ambiance. Seamlessly connected, the dining room comfortably accommodates a table for six. The extended room at the rear can be transformed into a private bedroom with its own half bath. Walk up the stairs to find two generously sized bedrooms. The primary bedroom boasts oversized windows and comfortably accommodates a king-sized bed along with additional furnishings. The second bedroom features a unique large outdoor terrace, perfect for a complete outdoor setup where you can unwind in a tranquil setting.
Conveniently located just a short distance from the Bay 50th D train, this property offers easy access to Manhattan. Enjoy a vibrant mix of nearby restaurants, retail shops, and local services nearby, creating a dynamic neighborhood atmosphere.
Step into an open living room immersed in natural light from southwest exposures streaming through enormous windows, creating a warm and inviting ambiance. Seamlessly connected, the dining room comfortably accommodates a table for six. The extended room at the rear can be transformed into a private bedroom with its own half bath. Walk up the stairs to find two generously sized bedrooms. The primary bedroom boasts oversized windows and comfortably accommodates a king-sized bed along with additional furnishings. The second bedroom features a unique large outdoor terrace, perfect for a complete outdoor setup where you can unwind in a tranquil setting.
Conveniently located just a short distance from the Bay 50th D train, this property offers easy access to Manhattan. Enjoy a vibrant mix of nearby restaurants, retail shops, and local services nearby, creating a dynamic neighborhood atmosphere.
Listing Courtesy of Corcoran Group
Care to take a look at this property?
Apartment Features
A/C
Outdoor
Terrace


Building Details [2049 Shore Parkway]
Ownership
Single Family
Service Level
None
Access
Walk-up
Block/Lot
6938/66
Building Size
16'x29'
Zoning
R6
Building Type
House
Year Built
1945
Floors/Apts
2/1
Lot Size
16'x102'
Mortgage Calculator in [US Dollars]

This information is not verified for authenticity or accuracy and is not guaranteed and may not reflect all real estate activity in the market.
©2025 REBNY Listing Service, Inc. All rights reserved.
Additional building data provided by On-Line Residential [OLR].
All information furnished regarding property for sale, rental or financing is from sources deemed reliable, but no warranty or representation is made as to the accuracy thereof and same is submitted subject to errors, omissions, change of price, rental or other conditions, prior sale, lease or financing or withdrawal without notice. All dimensions are approximate. For exact dimensions, you must hire your own architect or engineer.













 Fair Housing
Fair Housing