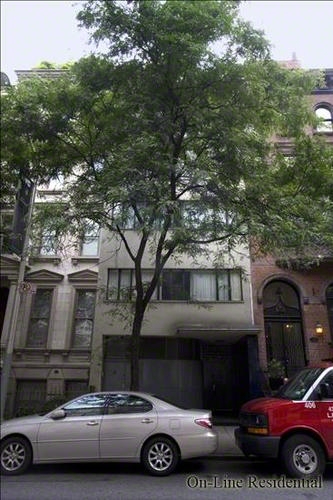
Jason Bauer
Manager, Licensed Associate Real Estate Broker

Property Description
Welcome to 32 East 74th Street: The First Modern Townhouse in the Upper East Side
Designed in 1935 by renowned architect William Lescaze, a pioneer of the European International Style, this exceptional townhome offers a rare opportunity to own a piece of modernist history in one of Manhattan's most lucrative neighborhoods. Meticulously renovated from top to bottom, including the addition of a large elevator, this residence harmoniously blends the original mid-century design with contemporary luxuries.
Spanning over 7,000 square feet (650 SM) with a 20' x 57' footprint on a 102' lot, the property is currently configured as three elegant duplex apartments. It is an excellent opportunity for investment, multi-generational living, or easy transformation back into a single-family or two-family residence. Each unit is outfitted with high-end kitchens featuring Viking appliances, as well as private outdoor space, in-unit washers and dryers, Sonos sound systems, central air conditioning, central vacuum, and private keyed elevator access.
Lescaze's iconic architectural vision is beautifully preserved, with standout features such as his signature glass brick window wall and large, light-filled windows that flood the interiors with natural light, creating an open and airy atmosphere. The home also offers a private garden and a vast roof terrace, perfect for outdoor dining, relaxation, and entertaining.
This property offers ultimate flexibility, whether you wish to convert it into a sprawling single-family mansion with 8 bedrooms, 7 bathrooms, 2 powder rooms, and 6 outdoor spaces, along with a wealth of customization options, or retain its current multi-unit configuration.
Current Configuration:
- Lower Duplex: 2 bedrooms, 2.5 bathrooms, and a den/office, with a large kitchen/living room and a primary bedroom overlooking a south-facing, landscaped, furnished patio.
- Middle Duplex: 3 bedrooms, 3 bathrooms, and a bonus room, great for an office, den, or massive closet.
- Top Duplex: 3 bedrooms, 2.5 bathrooms, with a spacious, landscaped, furnished sun terrace off the kitchen overlooking the charming townhouses of East 74th Street. There are also south-facing terraces off the living room and primary bedroom, ensuring abundant sunlight.
East 74th Street is a picturesque, tree-lined block just moments from D'Agostino's and Citarella markets, two minutes from Central Park, the Solomon R. Guggenheim Museum, and The Metropolitan Museum of Art, with multiple nearby bus routes. Zoned for PS 6, the neighborhood is home to world-class dining options, including Antonucci, Elio's, Toloache, Nightly's, Uva, BLT Prime, Casa Tua, The Mark Restaurant by Jean-Georges, Kappo Masa, and Sistina.
Welcome to 32 East 74th Street: The First Modern Townhouse in the Upper East Side
Designed in 1935 by renowned architect William Lescaze, a pioneer of the European International Style, this exceptional townhome offers a rare opportunity to own a piece of modernist history in one of Manhattan's most lucrative neighborhoods. Meticulously renovated from top to bottom, including the addition of a large elevator, this residence harmoniously blends the original mid-century design with contemporary luxuries.
Spanning over 7,000 square feet (650 SM) with a 20' x 57' footprint on a 102' lot, the property is currently configured as three elegant duplex apartments. It is an excellent opportunity for investment, multi-generational living, or easy transformation back into a single-family or two-family residence. Each unit is outfitted with high-end kitchens featuring Viking appliances, as well as private outdoor space, in-unit washers and dryers, Sonos sound systems, central air conditioning, central vacuum, and private keyed elevator access.
Lescaze's iconic architectural vision is beautifully preserved, with standout features such as his signature glass brick window wall and large, light-filled windows that flood the interiors with natural light, creating an open and airy atmosphere. The home also offers a private garden and a vast roof terrace, perfect for outdoor dining, relaxation, and entertaining.
This property offers ultimate flexibility, whether you wish to convert it into a sprawling single-family mansion with 8 bedrooms, 7 bathrooms, 2 powder rooms, and 6 outdoor spaces, along with a wealth of customization options, or retain its current multi-unit configuration.
Current Configuration:
- Lower Duplex: 2 bedrooms, 2.5 bathrooms, and a den/office, with a large kitchen/living room and a primary bedroom overlooking a south-facing, landscaped, furnished patio.
- Middle Duplex: 3 bedrooms, 3 bathrooms, and a bonus room, great for an office, den, or massive closet.
- Top Duplex: 3 bedrooms, 2.5 bathrooms, with a spacious, landscaped, furnished sun terrace off the kitchen overlooking the charming townhouses of East 74th Street. There are also south-facing terraces off the living room and primary bedroom, ensuring abundant sunlight.
East 74th Street is a picturesque, tree-lined block just moments from D'Agostino's and Citarella markets, two minutes from Central Park, the Solomon R. Guggenheim Museum, and The Metropolitan Museum of Art, with multiple nearby bus routes. Zoned for PS 6, the neighborhood is home to world-class dining options, including Antonucci, Elio's, Toloache, Nightly's, Uva, BLT Prime, Casa Tua, The Mark Restaurant by Jean-Georges, Kappo Masa, and Sistina.
Care to take a look at this property?
Apartment Features
Outdoor


Building Details [32 East 74th Street]
Building Amenities
Mortgage Calculator in [US Dollars]
























 Fair Housing
Fair Housing