
Rooms
8
Bedrooms
3
Bathrooms
2.5
Status
Active
Maintenance [Monthly]
$ 1,739
Financing Allowed
80%
Jason Bauer
License
Manager, Licensed Associate Real Estate Broker

Property Description
110-12 64th Avenue, Unit 2 A/B is a three-bedroom, 2.5-bathroom duplex townhouse, co-op. The custom-renovated residence is nestled in the highly sought-after Forest Hills neighborhood. With its generous square footage and upgraded renovations, this home is modern, spacious, and comfortable. As you enter, you'll be greeted by an open and airy floor plan with natural light. The heart of the home is the gourmet kitchen with sleek stone countertops, complete with a beautiful center island to make meal preps easy and provide ample space for family and entertaining guests. The adjacent dining and living areas flow effortlessly, creating the perfect environment for both everyday life and special occasions. There is a half bath for convenience. The home has north and south exposures. There is a washer and dryer. Life gets even better by providing outdoor space, a large deck in the back for time with others or relaxation.
The modern staircase leads to the home's second-floor private landing, which greets with high ceilings and loads of natural sunlight through its skylights. The sizable master bedroom is complete with its ensuite bathroom and a walk-in closet. The second and third bedrooms do not disappoint. An additional full bathroom completes this perfect home.
There is currently a monthly assessment of $287. Parking is available. It is rare to have such a nicely renovated home, ready to move into, and at this price point.
The modern staircase leads to the home's second-floor private landing, which greets with high ceilings and loads of natural sunlight through its skylights. The sizable master bedroom is complete with its ensuite bathroom and a walk-in closet. The second and third bedrooms do not disappoint. An additional full bathroom completes this perfect home.
There is currently a monthly assessment of $287. Parking is available. It is rare to have such a nicely renovated home, ready to move into, and at this price point.
110-12 64th Avenue, Unit 2 A/B is a three-bedroom, 2.5-bathroom duplex townhouse, co-op. The custom-renovated residence is nestled in the highly sought-after Forest Hills neighborhood. With its generous square footage and upgraded renovations, this home is modern, spacious, and comfortable. As you enter, you'll be greeted by an open and airy floor plan with natural light. The heart of the home is the gourmet kitchen with sleek stone countertops, complete with a beautiful center island to make meal preps easy and provide ample space for family and entertaining guests. The adjacent dining and living areas flow effortlessly, creating the perfect environment for both everyday life and special occasions. There is a half bath for convenience. The home has north and south exposures. There is a washer and dryer. Life gets even better by providing outdoor space, a large deck in the back for time with others or relaxation.
The modern staircase leads to the home's second-floor private landing, which greets with high ceilings and loads of natural sunlight through its skylights. The sizable master bedroom is complete with its ensuite bathroom and a walk-in closet. The second and third bedrooms do not disappoint. An additional full bathroom completes this perfect home.
There is currently a monthly assessment of $287. Parking is available. It is rare to have such a nicely renovated home, ready to move into, and at this price point.
The modern staircase leads to the home's second-floor private landing, which greets with high ceilings and loads of natural sunlight through its skylights. The sizable master bedroom is complete with its ensuite bathroom and a walk-in closet. The second and third bedrooms do not disappoint. An additional full bathroom completes this perfect home.
There is currently a monthly assessment of $287. Parking is available. It is rare to have such a nicely renovated home, ready to move into, and at this price point.
Listing Courtesy of R New York
Care to take a look at this property?
Apartment Features
A/C
Washer / Dryer


Building Details [110-12 64th Avenue]
Ownership
Co-op
Service Level
None
Access
Walk-up
Block/Lot
2184/11
Building Type
Townhouse
Age
Post-War
Year Built
1950
Floors/Apts
2/4
Building Amenities
Garage
Garden
Laundry Rooms
Outdoor Parking
Mortgage Calculator in [US Dollars]

This information is not verified for authenticity or accuracy and is not guaranteed and may not reflect all real estate activity in the market.
©2025 REBNY Listing Service, Inc. All rights reserved.
Additional building data provided by On-Line Residential [OLR].
All information furnished regarding property for sale, rental or financing is from sources deemed reliable, but no warranty or representation is made as to the accuracy thereof and same is submitted subject to errors, omissions, change of price, rental or other conditions, prior sale, lease or financing or withdrawal without notice. All dimensions are approximate. For exact dimensions, you must hire your own architect or engineer.
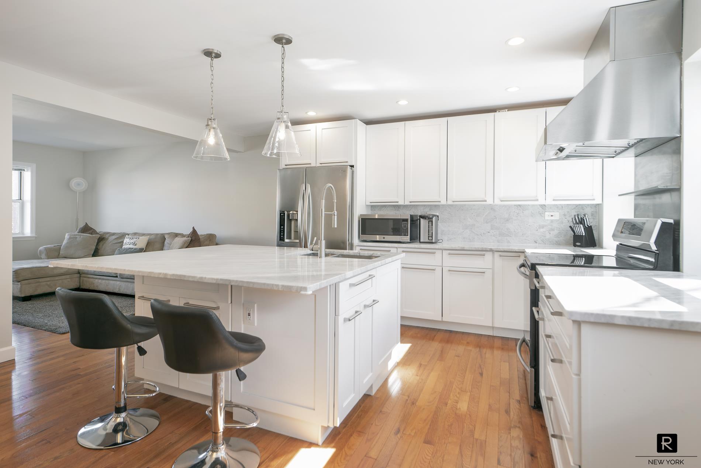
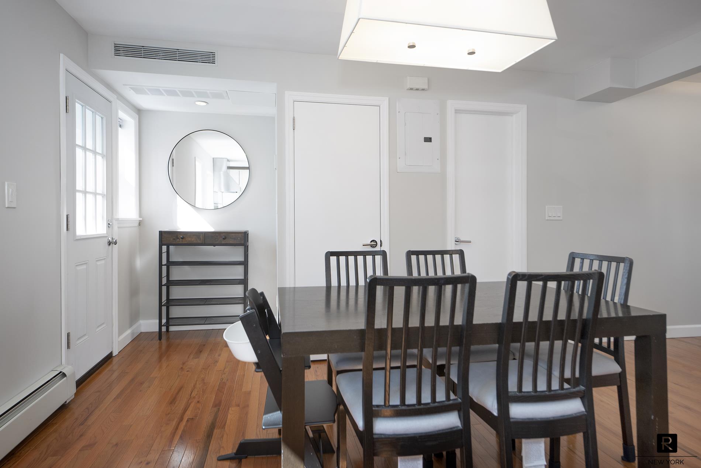
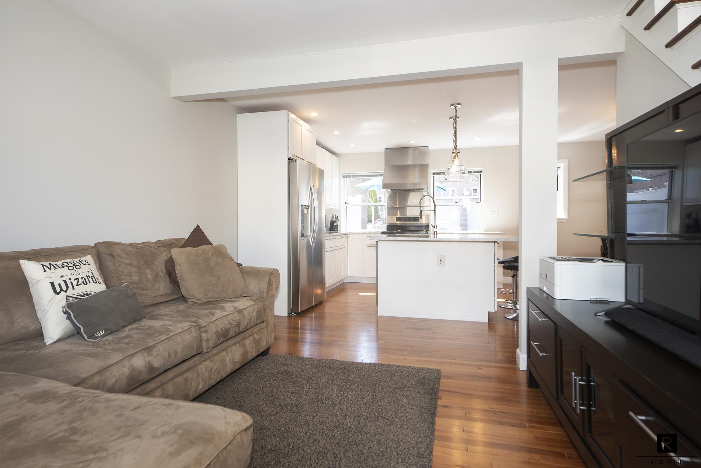
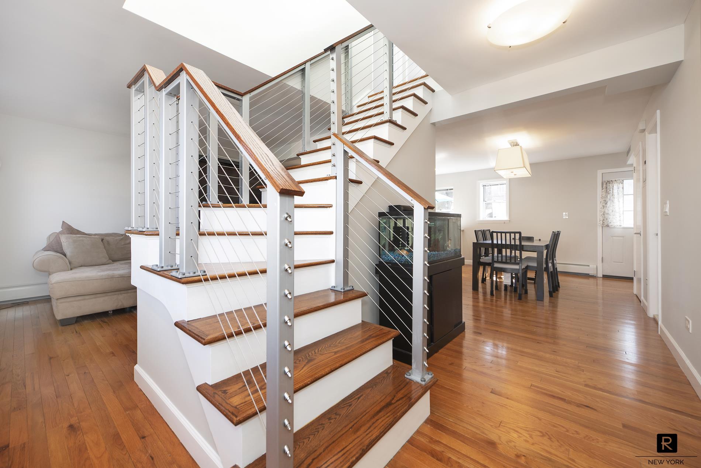
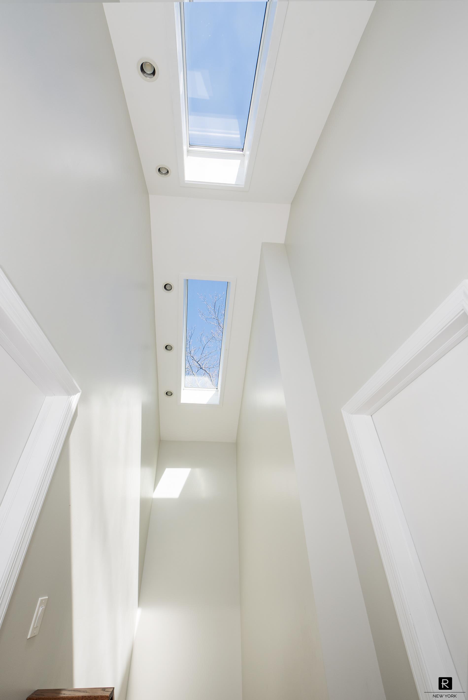
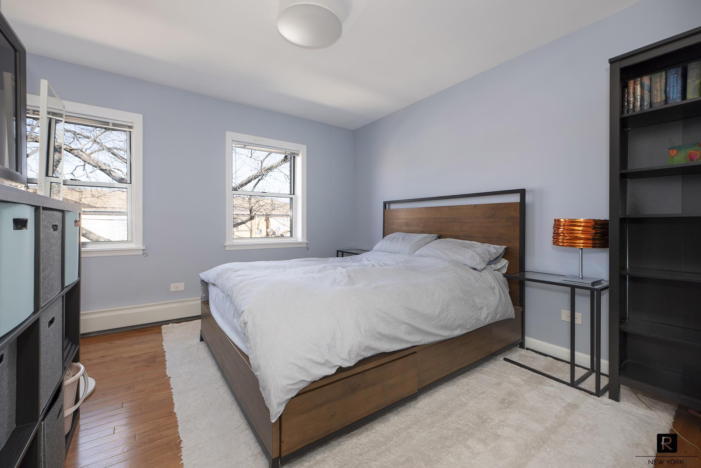
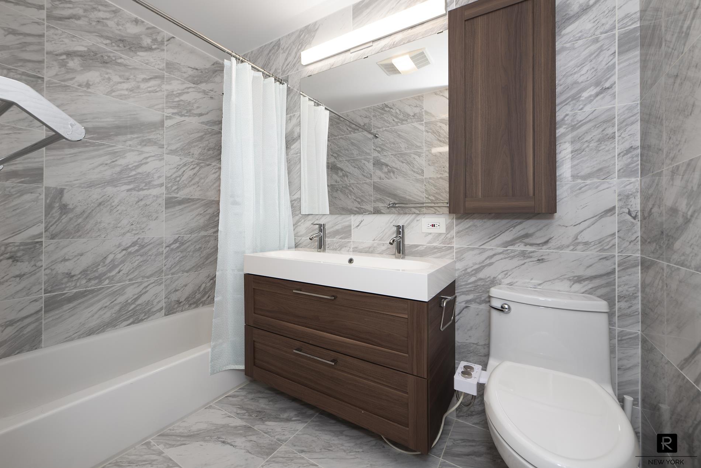
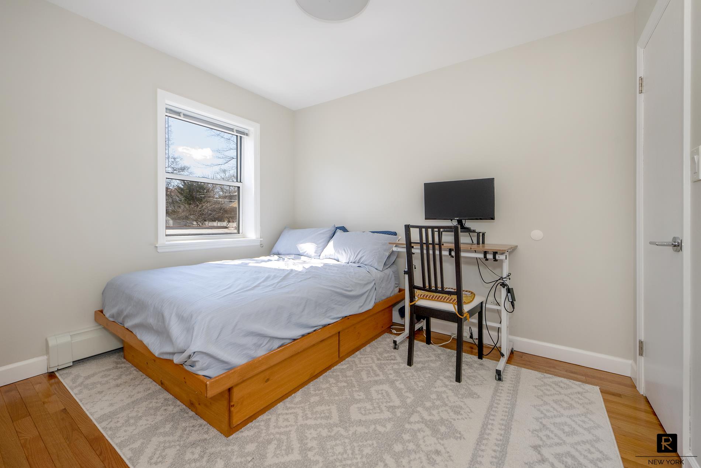
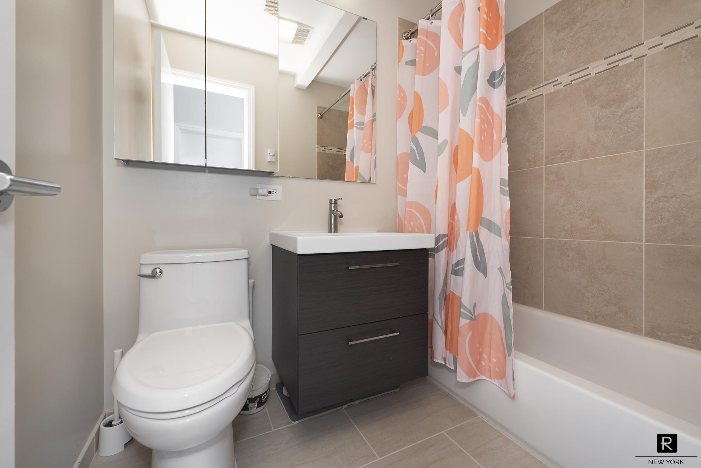

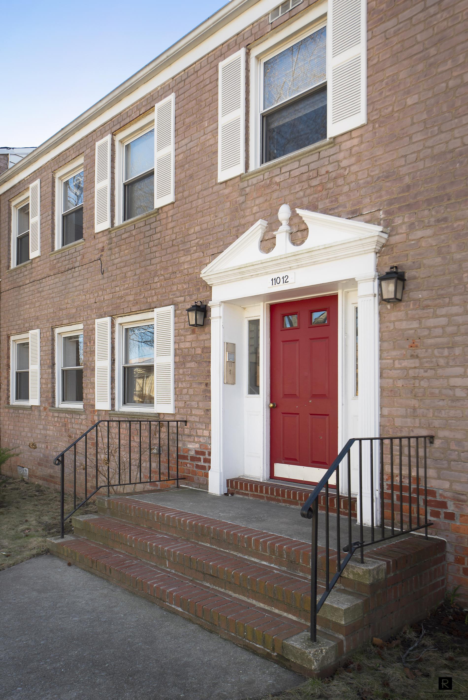
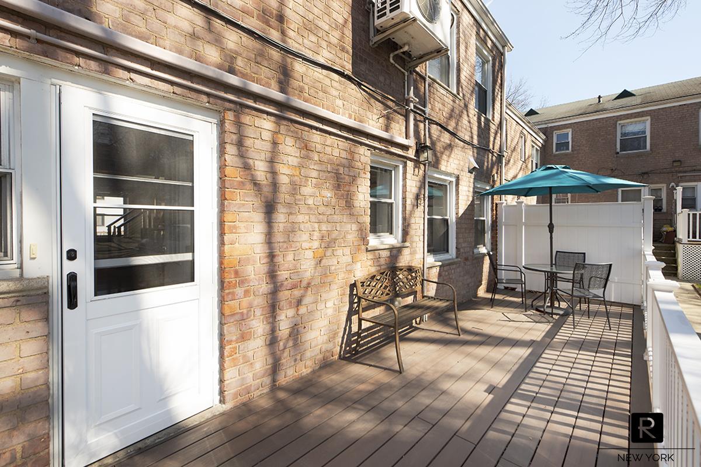
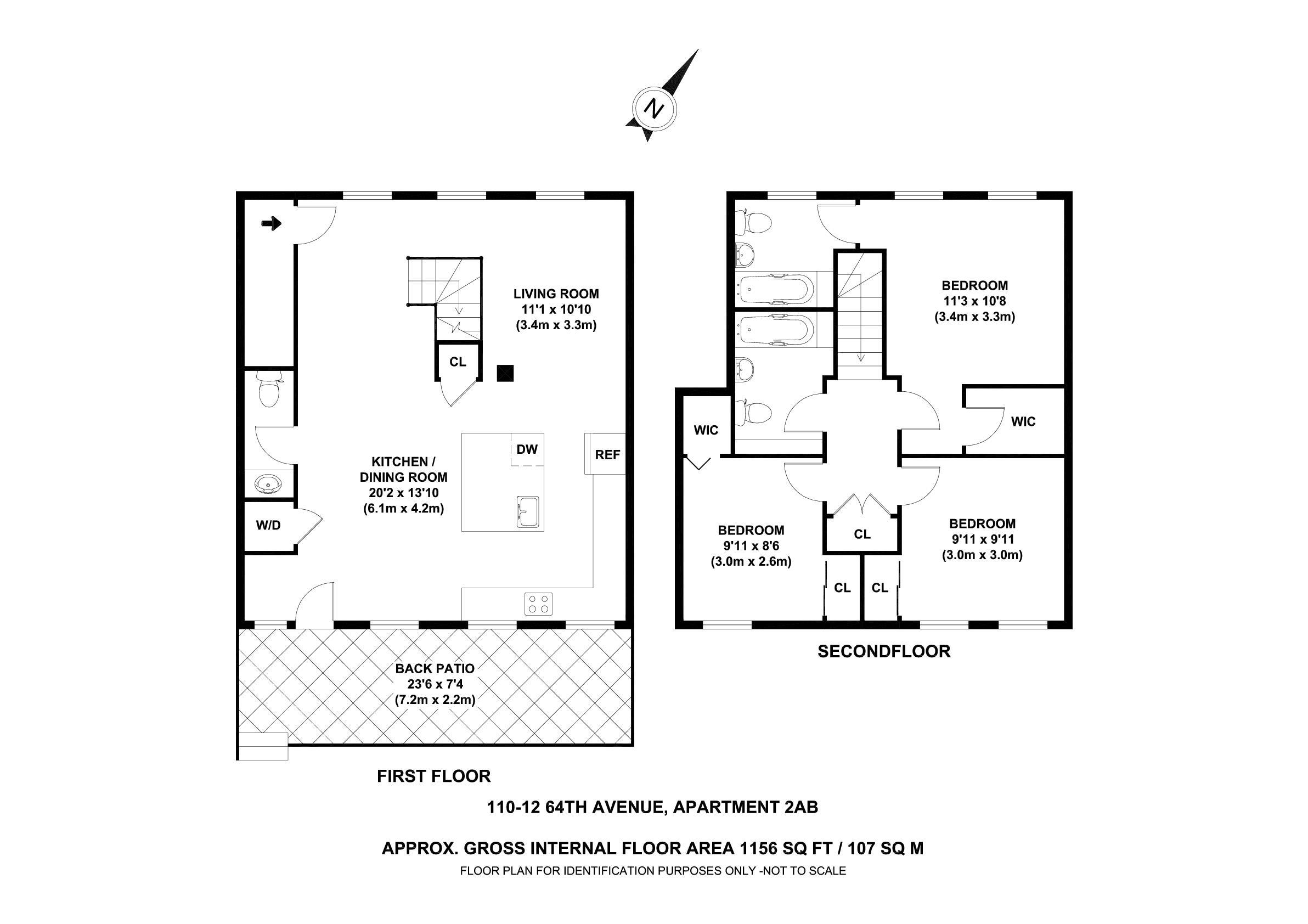




 Fair Housing
Fair Housing