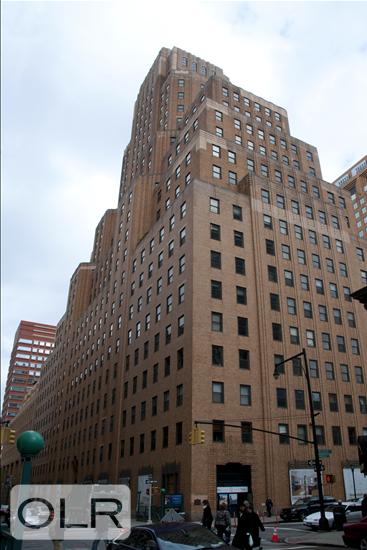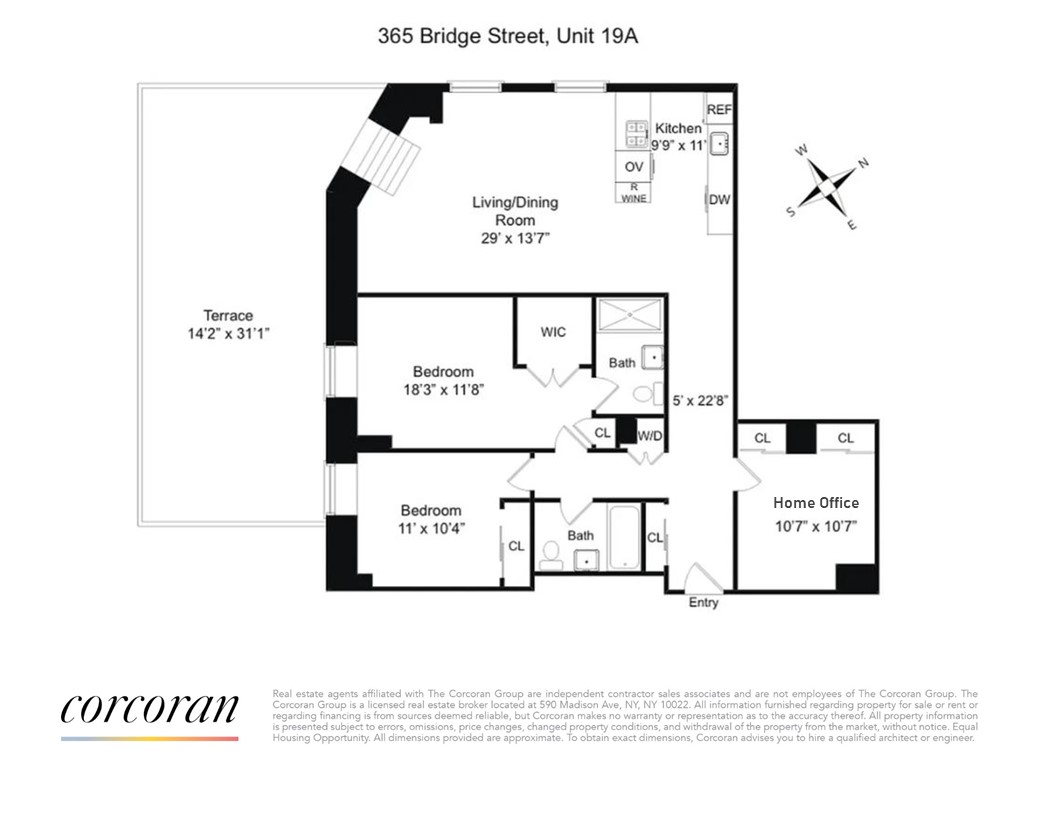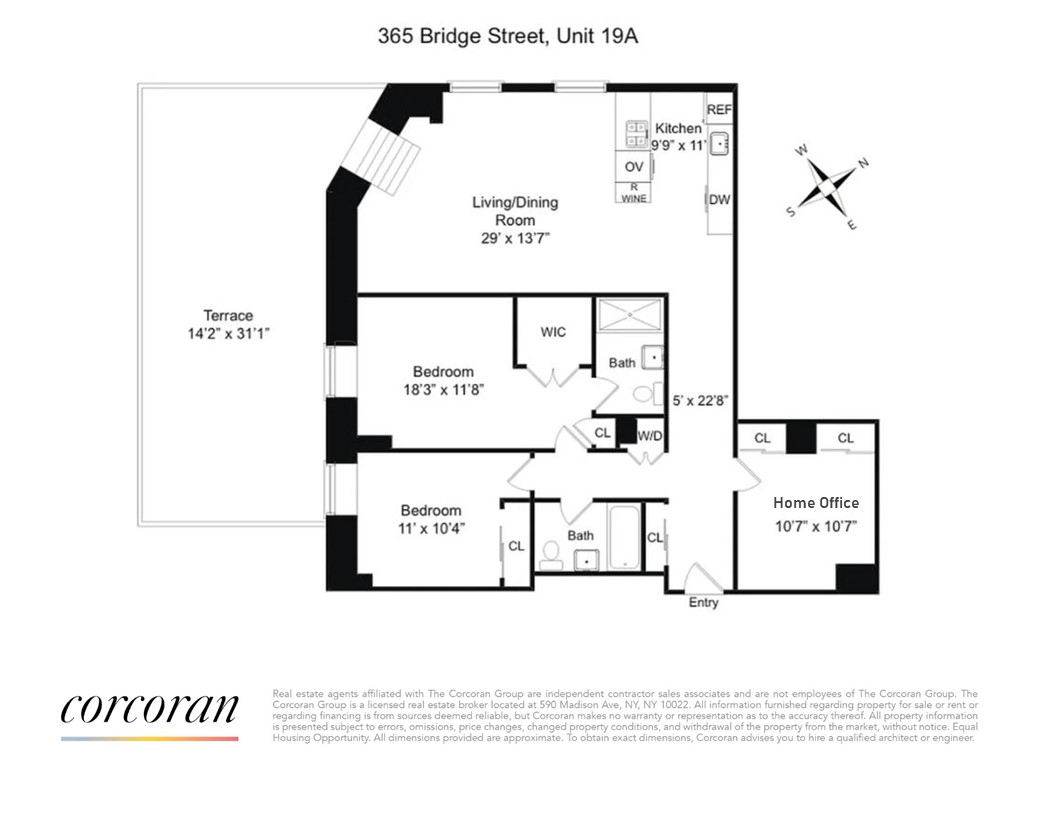
Rooms
5
Bedrooms
2
Bathrooms
2
Status
Active
Real Estate Taxes
[Monthly]
$ 1,603
Common Charges [Monthly]
$ 1,939
Financing Allowed
95%
Jason Bauer
License
Manager, Licensed Associate Real Estate Broker

Property Description
Pristine Renovation with a Huge Private Terrace! Water Views!
Own a piece of landmarked Brooklyn history in a Ralph Walker prewar building. Perched high on the 19th floor, this spacious and elegantly renovated 3 bedroom 2 bath residence boasts a massive private terrace with direct water views as well as views of the Brooklyn and Manhattan Bridges.
A dramatic entry gallery leads to this airy and bright residence. Eleven foot ceilings, three large windows, and a total of three glass terrace doors provide beautiful light and southwestern views of Brooklyn and the water. For those looking to entertain outdoors, this is a unique experience. Your guests will be stunned by the indoor/outdoor lifestyle this home provides. The private terrace measures approximately 500 sq feet and furnishes ample seating, dining, cocktail and gardening areas, and is equipped with electricity and drainage. It is important to note that the outdoor space is accessible from the living room and two bedrooms - a very rare layout in the building. None of the windows in the apartment are lot lined.
The stunning and renovated windowed chef's kitchen features waterfall quartz countertops, Bosch appliances, sleek grey cabinets, tons of storage, a stainless steel fridge with French doors, and a wine fridge. The massive island serves and both a breakfast and cocktail bar leading to the large living and dining areas.
The primary suite boasts access to the terrace as well as a walk-in and a separate closet leading to the large renovated bathroom housing a walk-in shower adorned with large grey anthracite tiles. The guest bathroom also has access to the terrace and a large double closet. Off of the guest bedroom, the guest bathroom contains a large soaking tub, updated vanity and large anthracite tiles. A third bonus room located off the entry hall can serve as a third bedroom or home office containing a large double closet. The entry way is equipped with a large guest closet and access to the washer/dryer.
Designed by Ralph Walker in 1928, BellTel lofts is a unique prewar building with a spectacular marble lobby which has recently been redecorated with stunning furniture. Walker was voted architect of the century by the American Institute of Architects for his contribution to modern design. A suite of amenities include 24 hour concierge, attended package rooms, two recently upgraded landscaped roof decks, live-in super, recently updated gym with state of the art equipment, yoga room, media room with kitchen, five elevators, kid's play room, bike room, valet parking and storage for a fee.
Easy access to almost every subway line, either right outside your door or within a few minutes to (R/Q, B, 2/3, 4/5, A/C, F, G ). Soho and the Lower East Side are only one stop away. Across the street you will find a new park in front of City Point Center which includes Trader Joe's, Century 21, Alamo Drafthouse and 20+ food vendors and bars within Dekalb Market Food Hall. Sprawling Fort Greene park is only a few blocks away and the foundation has also been laid for a one acre park facing the rear of the building. Bordering multiple neighborhoods, Downtown Brooklyn is surrounded by Fort Greene, Boerum Hill, or Cobble Hill within minutes. Brooklyn Heights, the Promenade and Brooklyn Bridge Park are only fifteen minutes away.
Images are virtually staged.
Own a piece of landmarked Brooklyn history in a Ralph Walker prewar building. Perched high on the 19th floor, this spacious and elegantly renovated 3 bedroom 2 bath residence boasts a massive private terrace with direct water views as well as views of the Brooklyn and Manhattan Bridges.
A dramatic entry gallery leads to this airy and bright residence. Eleven foot ceilings, three large windows, and a total of three glass terrace doors provide beautiful light and southwestern views of Brooklyn and the water. For those looking to entertain outdoors, this is a unique experience. Your guests will be stunned by the indoor/outdoor lifestyle this home provides. The private terrace measures approximately 500 sq feet and furnishes ample seating, dining, cocktail and gardening areas, and is equipped with electricity and drainage. It is important to note that the outdoor space is accessible from the living room and two bedrooms - a very rare layout in the building. None of the windows in the apartment are lot lined.
The stunning and renovated windowed chef's kitchen features waterfall quartz countertops, Bosch appliances, sleek grey cabinets, tons of storage, a stainless steel fridge with French doors, and a wine fridge. The massive island serves and both a breakfast and cocktail bar leading to the large living and dining areas.
The primary suite boasts access to the terrace as well as a walk-in and a separate closet leading to the large renovated bathroom housing a walk-in shower adorned with large grey anthracite tiles. The guest bathroom also has access to the terrace and a large double closet. Off of the guest bedroom, the guest bathroom contains a large soaking tub, updated vanity and large anthracite tiles. A third bonus room located off the entry hall can serve as a third bedroom or home office containing a large double closet. The entry way is equipped with a large guest closet and access to the washer/dryer.
Designed by Ralph Walker in 1928, BellTel lofts is a unique prewar building with a spectacular marble lobby which has recently been redecorated with stunning furniture. Walker was voted architect of the century by the American Institute of Architects for his contribution to modern design. A suite of amenities include 24 hour concierge, attended package rooms, two recently upgraded landscaped roof decks, live-in super, recently updated gym with state of the art equipment, yoga room, media room with kitchen, five elevators, kid's play room, bike room, valet parking and storage for a fee.
Easy access to almost every subway line, either right outside your door or within a few minutes to (R/Q, B, 2/3, 4/5, A/C, F, G ). Soho and the Lower East Side are only one stop away. Across the street you will find a new park in front of City Point Center which includes Trader Joe's, Century 21, Alamo Drafthouse and 20+ food vendors and bars within Dekalb Market Food Hall. Sprawling Fort Greene park is only a few blocks away and the foundation has also been laid for a one acre park facing the rear of the building. Bordering multiple neighborhoods, Downtown Brooklyn is surrounded by Fort Greene, Boerum Hill, or Cobble Hill within minutes. Brooklyn Heights, the Promenade and Brooklyn Bridge Park are only fifteen minutes away.
Images are virtually staged.
Pristine Renovation with a Huge Private Terrace! Water Views!
Own a piece of landmarked Brooklyn history in a Ralph Walker prewar building. Perched high on the 19th floor, this spacious and elegantly renovated 3 bedroom 2 bath residence boasts a massive private terrace with direct water views as well as views of the Brooklyn and Manhattan Bridges.
A dramatic entry gallery leads to this airy and bright residence. Eleven foot ceilings, three large windows, and a total of three glass terrace doors provide beautiful light and southwestern views of Brooklyn and the water. For those looking to entertain outdoors, this is a unique experience. Your guests will be stunned by the indoor/outdoor lifestyle this home provides. The private terrace measures approximately 500 sq feet and furnishes ample seating, dining, cocktail and gardening areas, and is equipped with electricity and drainage. It is important to note that the outdoor space is accessible from the living room and two bedrooms - a very rare layout in the building. None of the windows in the apartment are lot lined.
The stunning and renovated windowed chef's kitchen features waterfall quartz countertops, Bosch appliances, sleek grey cabinets, tons of storage, a stainless steel fridge with French doors, and a wine fridge. The massive island serves and both a breakfast and cocktail bar leading to the large living and dining areas.
The primary suite boasts access to the terrace as well as a walk-in and a separate closet leading to the large renovated bathroom housing a walk-in shower adorned with large grey anthracite tiles. The guest bathroom also has access to the terrace and a large double closet. Off of the guest bedroom, the guest bathroom contains a large soaking tub, updated vanity and large anthracite tiles. A third bonus room located off the entry hall can serve as a third bedroom or home office containing a large double closet. The entry way is equipped with a large guest closet and access to the washer/dryer.
Designed by Ralph Walker in 1928, BellTel lofts is a unique prewar building with a spectacular marble lobby which has recently been redecorated with stunning furniture. Walker was voted architect of the century by the American Institute of Architects for his contribution to modern design. A suite of amenities include 24 hour concierge, attended package rooms, two recently upgraded landscaped roof decks, live-in super, recently updated gym with state of the art equipment, yoga room, media room with kitchen, five elevators, kid's play room, bike room, valet parking and storage for a fee.
Easy access to almost every subway line, either right outside your door or within a few minutes to (R/Q, B, 2/3, 4/5, A/C, F, G ). Soho and the Lower East Side are only one stop away. Across the street you will find a new park in front of City Point Center which includes Trader Joe's, Century 21, Alamo Drafthouse and 20+ food vendors and bars within Dekalb Market Food Hall. Sprawling Fort Greene park is only a few blocks away and the foundation has also been laid for a one acre park facing the rear of the building. Bordering multiple neighborhoods, Downtown Brooklyn is surrounded by Fort Greene, Boerum Hill, or Cobble Hill within minutes. Brooklyn Heights, the Promenade and Brooklyn Bridge Park are only fifteen minutes away.
Images are virtually staged.
Own a piece of landmarked Brooklyn history in a Ralph Walker prewar building. Perched high on the 19th floor, this spacious and elegantly renovated 3 bedroom 2 bath residence boasts a massive private terrace with direct water views as well as views of the Brooklyn and Manhattan Bridges.
A dramatic entry gallery leads to this airy and bright residence. Eleven foot ceilings, three large windows, and a total of three glass terrace doors provide beautiful light and southwestern views of Brooklyn and the water. For those looking to entertain outdoors, this is a unique experience. Your guests will be stunned by the indoor/outdoor lifestyle this home provides. The private terrace measures approximately 500 sq feet and furnishes ample seating, dining, cocktail and gardening areas, and is equipped with electricity and drainage. It is important to note that the outdoor space is accessible from the living room and two bedrooms - a very rare layout in the building. None of the windows in the apartment are lot lined.
The stunning and renovated windowed chef's kitchen features waterfall quartz countertops, Bosch appliances, sleek grey cabinets, tons of storage, a stainless steel fridge with French doors, and a wine fridge. The massive island serves and both a breakfast and cocktail bar leading to the large living and dining areas.
The primary suite boasts access to the terrace as well as a walk-in and a separate closet leading to the large renovated bathroom housing a walk-in shower adorned with large grey anthracite tiles. The guest bathroom also has access to the terrace and a large double closet. Off of the guest bedroom, the guest bathroom contains a large soaking tub, updated vanity and large anthracite tiles. A third bonus room located off the entry hall can serve as a third bedroom or home office containing a large double closet. The entry way is equipped with a large guest closet and access to the washer/dryer.
Designed by Ralph Walker in 1928, BellTel lofts is a unique prewar building with a spectacular marble lobby which has recently been redecorated with stunning furniture. Walker was voted architect of the century by the American Institute of Architects for his contribution to modern design. A suite of amenities include 24 hour concierge, attended package rooms, two recently upgraded landscaped roof decks, live-in super, recently updated gym with state of the art equipment, yoga room, media room with kitchen, five elevators, kid's play room, bike room, valet parking and storage for a fee.
Easy access to almost every subway line, either right outside your door or within a few minutes to (R/Q, B, 2/3, 4/5, A/C, F, G ). Soho and the Lower East Side are only one stop away. Across the street you will find a new park in front of City Point Center which includes Trader Joe's, Century 21, Alamo Drafthouse and 20+ food vendors and bars within Dekalb Market Food Hall. Sprawling Fort Greene park is only a few blocks away and the foundation has also been laid for a one acre park facing the rear of the building. Bordering multiple neighborhoods, Downtown Brooklyn is surrounded by Fort Greene, Boerum Hill, or Cobble Hill within minutes. Brooklyn Heights, the Promenade and Brooklyn Bridge Park are only fifteen minutes away.
Images are virtually staged.
Listing Courtesy of Corcoran Group
Care to take a look at this property?
Apartment Features
A/C
Washer / Dryer
Outdoor
Balcony
Patio
Terrace


Building Details [365 Bridge Street]
Ownership
Condo
Service Level
Full Service
Access
Elevator
Pet Policy
Pets Allowed
Block/Lot
2058/7501
Building Type
Loft
Age
Pre-War
Year Built
1928
Floors/Apts
27/250
Building Amenities
Bike Room
Business Center
Cinema Room
Fitness Facility
Garage
Garden
Party Room
Playroom
Private Storage
Roof Deck
Valet Service
Building Statistics
$ 953 APPSF
Closed Sales Data [Last 12 Months]
Mortgage Calculator in [US Dollars]

This information is not verified for authenticity or accuracy and is not guaranteed and may not reflect all real estate activity in the market.
©2025 REBNY Listing Service, Inc. All rights reserved.
Additional building data provided by On-Line Residential [OLR].
All information furnished regarding property for sale, rental or financing is from sources deemed reliable, but no warranty or representation is made as to the accuracy thereof and same is submitted subject to errors, omissions, change of price, rental or other conditions, prior sale, lease or financing or withdrawal without notice. All dimensions are approximate. For exact dimensions, you must hire your own architect or engineer.






















 Fair Housing
Fair Housing