
Rooms
2
Bathrooms
1
Status
Active
Term [Months]
12-24
Available
Immediately
Jason Bauer
License
Manager, Licensed Associate Real Estate Broker

Property Description
Located in the charming Penny Lane, a historic full-service building in Kips Bay/Gramercy, this
stylish studio offers a perfect blend of comfort and elegance. Thoughtfully designed, the home
features a spacious layout with ample room for both relaxation and functionality. The beautifully
appointed kitchen boasts high-end stainless steel appliances, a dishwasher, a built-in
microwave, granite countertops, and custom cabinetry. There is also space for an island with
barstools or a cozy dining nook, adding versatility to the design.
The main living area is both inviting and flexible, easily accommodating a queen-sized bed, a
full-sized sofa, a desk, and additional furnishings to suit your needs. Glass sliding doors flood
the space with natural light and open onto a north-facing Juliette balcony, creating a serene and
airy atmosphere. The recently renovated bathroom showcases impeccable design and modern
finishes, offering a spa-like retreat.
Penny Lane provides a wealth of amenities, including a 24-hour doorman, a live-in
superintendent, a beautifully landscaped courtyard, a bike room, storage facilities, laundry on
every floor, and an on-site parking garage. Residents also enjoy one of the largest and most
breathtaking roof decks in the neighborhood, perfect for unwinding while taking in stunning city
views.
This is a co-op building which will require a co-op board application and additional fees. Time
line for approval from the board is two to five weeks.
Located in the charming Penny Lane, a historic full-service building in Kips Bay/Gramercy, this
stylish studio offers a perfect blend of comfort and elegance. Thoughtfully designed, the home
features a spacious layout with ample room for both relaxation and functionality. The beautifully
appointed kitchen boasts high-end stainless steel appliances, a dishwasher, a built-in
microwave, granite countertops, and custom cabinetry. There is also space for an island with
barstools or a cozy dining nook, adding versatility to the design.
The main living area is both inviting and flexible, easily accommodating a queen-sized bed, a
full-sized sofa, a desk, and additional furnishings to suit your needs. Glass sliding doors flood
the space with natural light and open onto a north-facing Juliette balcony, creating a serene and
airy atmosphere. The recently renovated bathroom showcases impeccable design and modern
finishes, offering a spa-like retreat.
Penny Lane provides a wealth of amenities, including a 24-hour doorman, a live-in
superintendent, a beautifully landscaped courtyard, a bike room, storage facilities, laundry on
every floor, and an on-site parking garage. Residents also enjoy one of the largest and most
breathtaking roof decks in the neighborhood, perfect for unwinding while taking in stunning city
views.
This is a co-op building which will require a co-op board application and additional fees. Time
line for approval from the board is two to five weeks.
Listing Courtesy of Elegran LLC
Care to take a look at this property?
Apartment Features
A/C
Washer / Dryer Hookups

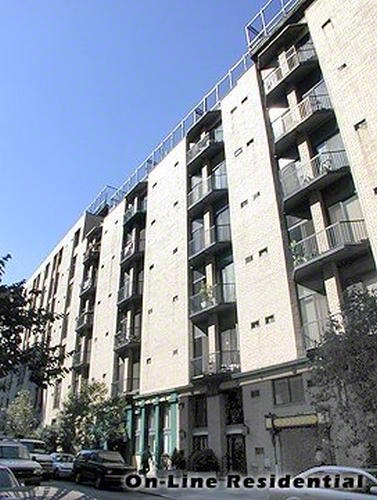
Building Details [215 East 24th Street]
Ownership
Co-op
Service Level
Full Service
Access
Elevator
Pet Policy
No Dogs
Block/Lot
905/6
Building Type
Low-Rise
Age
Post-War
Year Built
1977
Floors/Apts
8/179
Building Amenities
Alarm System
Bike Room
Courtyard
Garage
Laundry Rooms
Private Storage
Roof Deck
Building Statistics
$ 900 APPSF
Closed Sales Data [Last 12 Months]

This information is not verified for authenticity or accuracy and is not guaranteed and may not reflect all real estate activity in the market.
©2025 REBNY Listing Service, Inc. All rights reserved.
Additional building data provided by On-Line Residential [OLR].
All information furnished regarding property for sale, rental or financing is from sources deemed reliable, but no warranty or representation is made as to the accuracy thereof and same is submitted subject to errors, omissions, change of price, rental or other conditions, prior sale, lease or financing or withdrawal without notice. All dimensions are approximate. For exact dimensions, you must hire your own architect or engineer.
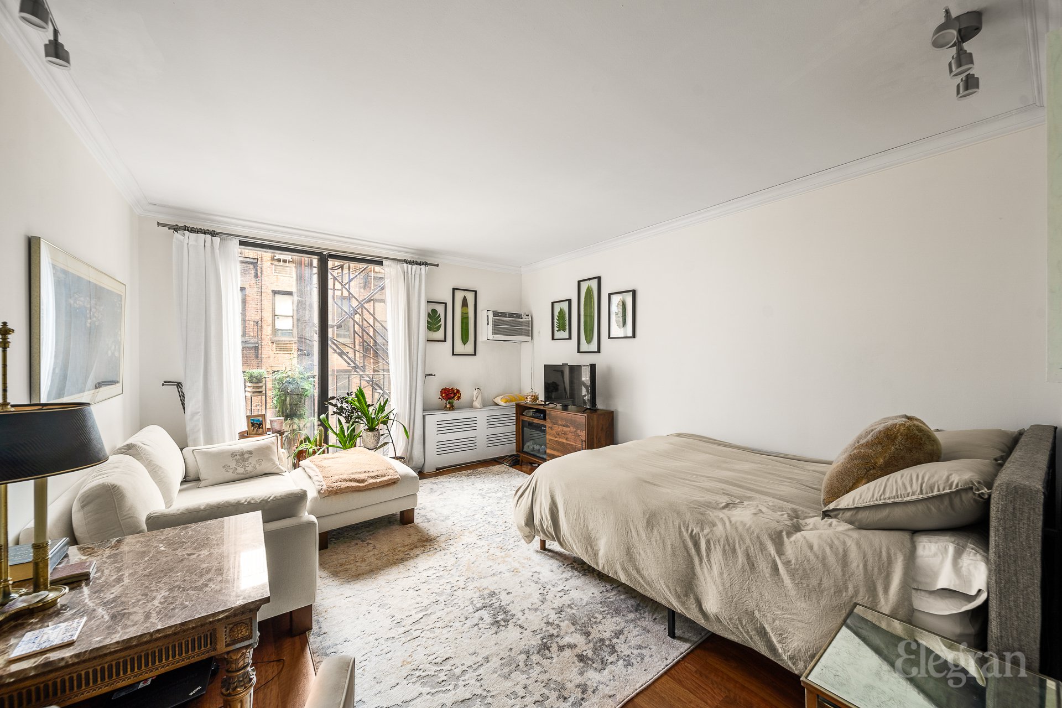
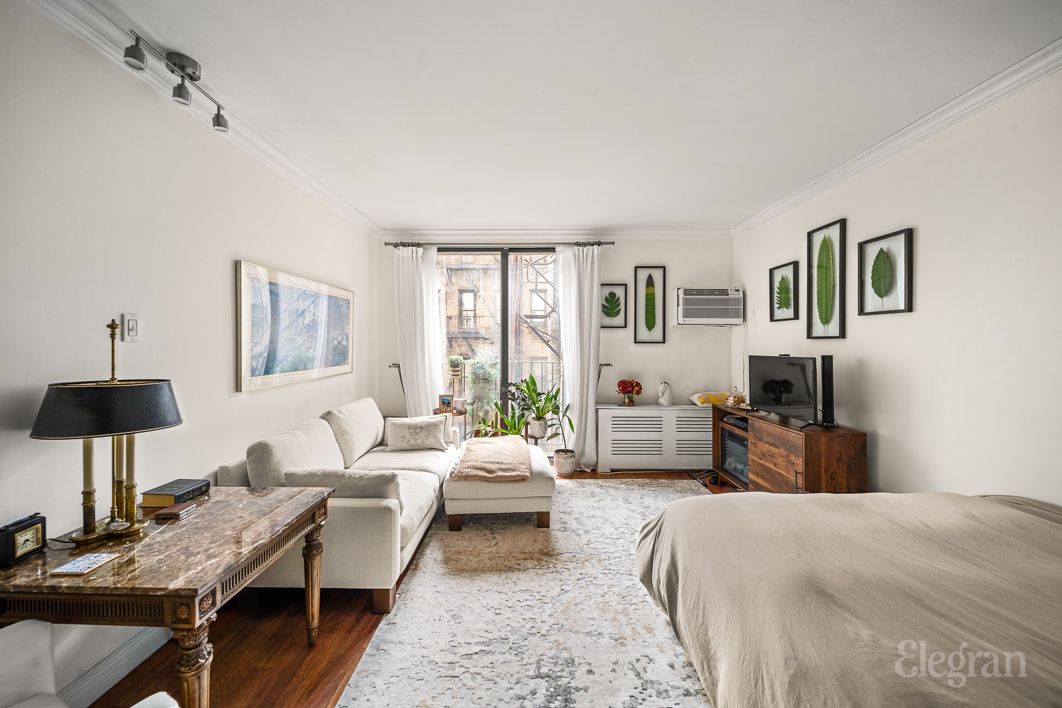
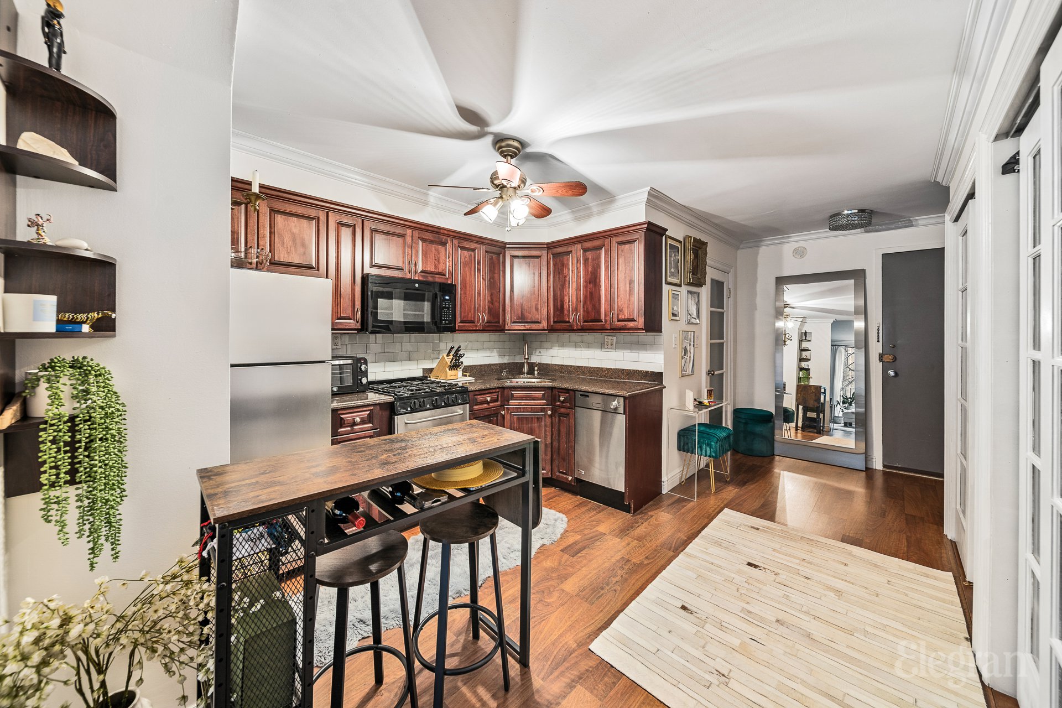
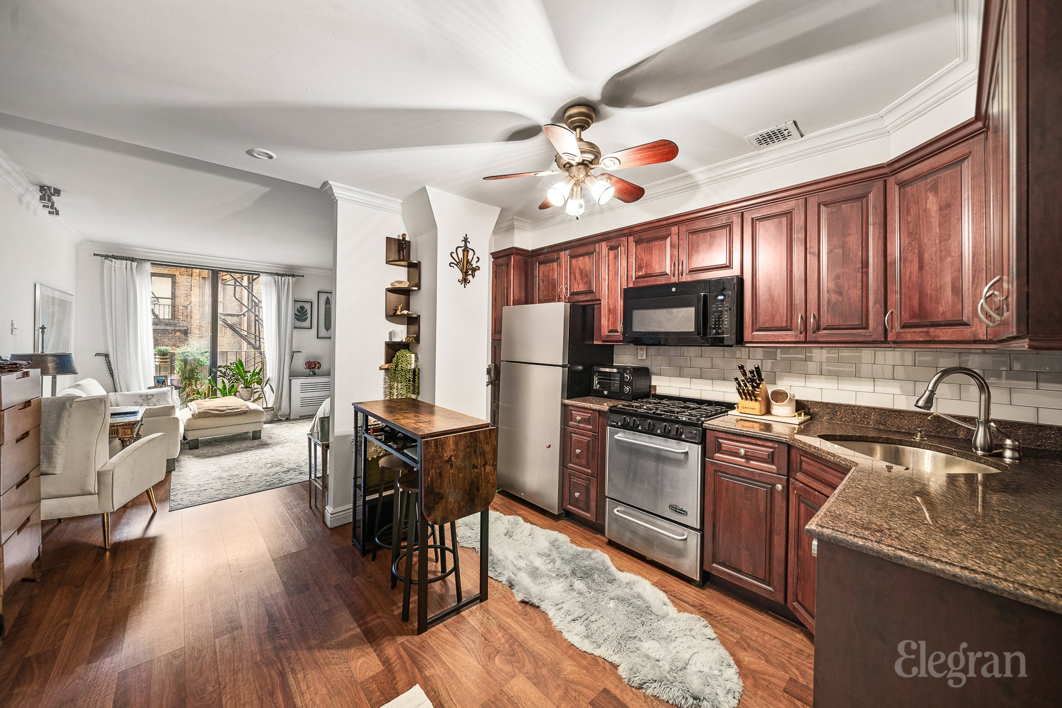
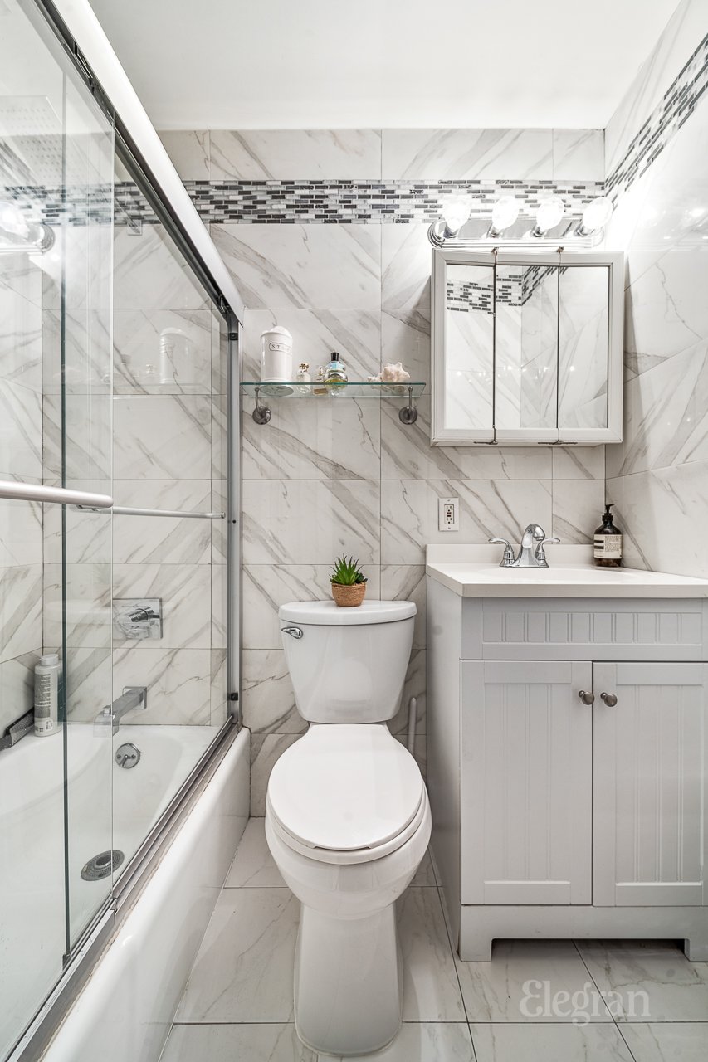
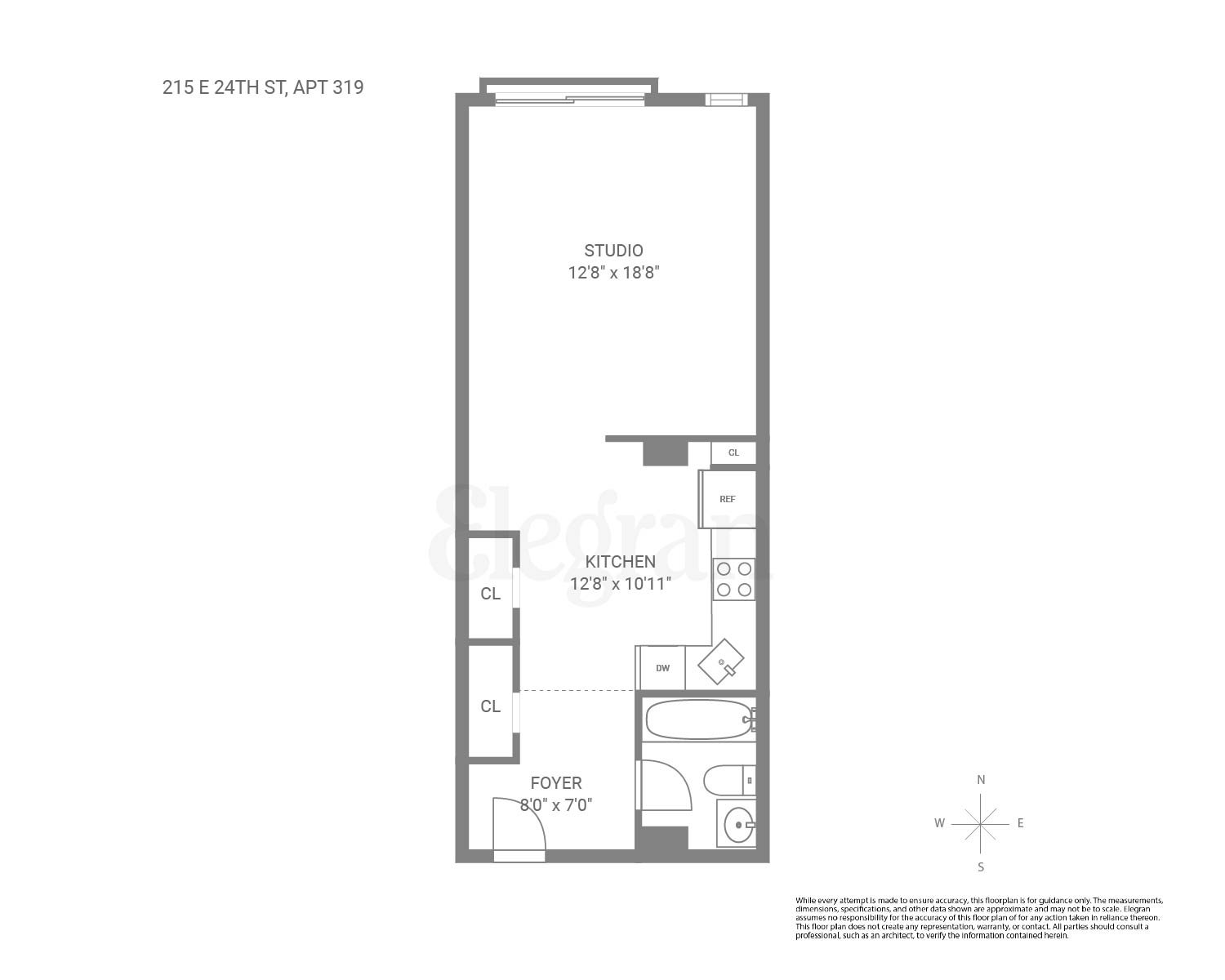




 Fair Housing
Fair Housing