
Rooms
4
Bedrooms
2
Bathrooms
2
Status
Active
Real Estate Taxes
[Monthly]
$ 375
Common Charges [Monthly]
$ 334
ASF/ASM
851/79
Jason Bauer
License
Manager, Licensed Associate Real Estate Broker
Diego Carrasco
License

Property Description
2025 Brand New Condo Development - Luxurious Boutique Penthouse Living at 34Madison
Summary Highlights:
Lowest Common Charges and Taxes in the entire Manhattan (App. $650 — unheard of).
Residence is a Duplex Two-Floor PH unit — 1,753 SF with IMMEDIATE OCCUPANCY.
All viewings are by appointment only.
Preferred lender closing guaranteed in 20 days.
Penthouse Description:
Brand New 2025 Penthouse new development at 34Madison with extraordinary two full-floor DUPLEX, two-bedroom, two-bathroom residence featuring private outdoor unobstructed spaces, including a lush balcony, 100 feet Atrium offering additional office space, and expansive rooftop terrace. Extra office space at rooftop.
This 2025 brand new-construction boutique condominium perfectly balances sustainability with 5-star hotel-inspired finishes, all while offering ultra-low monthly common charges and taxes – potentially saving you up to $3,000 per month on your mortgage. This stunning duplex penthouse boasts a private rooftop terrace accessed via a striking and bright interior staircase.
Condominium Highlights:
Duplex Penthouse Unit, 100 feet Atrium with stunning views. Private rooftop terrace is perfect for sunbathing, entertaining, or simply unwinding in your private urban retreat.
Separate office space at the rooftop, plus 2 bed and 2 full bath.
Sauna-style marble bathrooms with heated bath floors.
A walk-in 15? rainfall shower in one bathroom and a deep Duravit soaking tub in the other, complete with luxurious hotel-style robes.
Sub-zero emissions construction futuristic building with low energy costs.
Biometric fingerprint keyless entry for enhanced security.
Soundproof windows ensuring tranquility in the city.
Smart home technology with multi-zone heating.
5-star hotel-style cooling via linear A/C diffusers.
Storage offered by Sponsor if required for up to 12 months.
LG washer/dryer for in-home convenience.
Impeccable interiors with marble kitchen backsplash and countertops.
The Italian-crafted kitchen showcases 12–15 feet custom cabinetry.
Waterfall eat-in peninsula for casual dining plus additional dining room.
High-end smart technology home appliances.
The bedrooms and bathrooms are thoughtfully placed on the opposite side of the floor for privacy.
Wall-mounted Toto toilets and porcelain and marble tile finishes.
Free air rights to build further if Buyer elects to add additional 2–3 floors.
Sold As Is
Sponsor: Roche Residencies | File No. CD23-0272
Summary Highlights:
Lowest Common Charges and Taxes in the entire Manhattan (App. $650 — unheard of).
Residence is a Duplex Two-Floor PH unit — 1,753 SF with IMMEDIATE OCCUPANCY.
All viewings are by appointment only.
Preferred lender closing guaranteed in 20 days.
Penthouse Description:
Brand New 2025 Penthouse new development at 34Madison with extraordinary two full-floor DUPLEX, two-bedroom, two-bathroom residence featuring private outdoor unobstructed spaces, including a lush balcony, 100 feet Atrium offering additional office space, and expansive rooftop terrace. Extra office space at rooftop.
This 2025 brand new-construction boutique condominium perfectly balances sustainability with 5-star hotel-inspired finishes, all while offering ultra-low monthly common charges and taxes – potentially saving you up to $3,000 per month on your mortgage. This stunning duplex penthouse boasts a private rooftop terrace accessed via a striking and bright interior staircase.
Condominium Highlights:
Duplex Penthouse Unit, 100 feet Atrium with stunning views. Private rooftop terrace is perfect for sunbathing, entertaining, or simply unwinding in your private urban retreat.
Separate office space at the rooftop, plus 2 bed and 2 full bath.
Sauna-style marble bathrooms with heated bath floors.
A walk-in 15? rainfall shower in one bathroom and a deep Duravit soaking tub in the other, complete with luxurious hotel-style robes.
Sub-zero emissions construction futuristic building with low energy costs.
Biometric fingerprint keyless entry for enhanced security.
Soundproof windows ensuring tranquility in the city.
Smart home technology with multi-zone heating.
5-star hotel-style cooling via linear A/C diffusers.
Storage offered by Sponsor if required for up to 12 months.
LG washer/dryer for in-home convenience.
Impeccable interiors with marble kitchen backsplash and countertops.
The Italian-crafted kitchen showcases 12–15 feet custom cabinetry.
Waterfall eat-in peninsula for casual dining plus additional dining room.
High-end smart technology home appliances.
The bedrooms and bathrooms are thoughtfully placed on the opposite side of the floor for privacy.
Wall-mounted Toto toilets and porcelain and marble tile finishes.
Free air rights to build further if Buyer elects to add additional 2–3 floors.
Sold As Is
Sponsor: Roche Residencies | File No. CD23-0272
2025 Brand New Condo Development - Luxurious Boutique Penthouse Living at 34Madison
Summary Highlights:
Lowest Common Charges and Taxes in the entire Manhattan (App. $650 — unheard of).
Residence is a Duplex Two-Floor PH unit — 1,753 SF with IMMEDIATE OCCUPANCY.
All viewings are by appointment only.
Preferred lender closing guaranteed in 20 days.
Penthouse Description:
Brand New 2025 Penthouse new development at 34Madison with extraordinary two full-floor DUPLEX, two-bedroom, two-bathroom residence featuring private outdoor unobstructed spaces, including a lush balcony, 100 feet Atrium offering additional office space, and expansive rooftop terrace. Extra office space at rooftop.
This 2025 brand new-construction boutique condominium perfectly balances sustainability with 5-star hotel-inspired finishes, all while offering ultra-low monthly common charges and taxes – potentially saving you up to $3,000 per month on your mortgage. This stunning duplex penthouse boasts a private rooftop terrace accessed via a striking and bright interior staircase.
Condominium Highlights:
Duplex Penthouse Unit, 100 feet Atrium with stunning views. Private rooftop terrace is perfect for sunbathing, entertaining, or simply unwinding in your private urban retreat.
Separate office space at the rooftop, plus 2 bed and 2 full bath.
Sauna-style marble bathrooms with heated bath floors.
A walk-in 15? rainfall shower in one bathroom and a deep Duravit soaking tub in the other, complete with luxurious hotel-style robes.
Sub-zero emissions construction futuristic building with low energy costs.
Biometric fingerprint keyless entry for enhanced security.
Soundproof windows ensuring tranquility in the city.
Smart home technology with multi-zone heating.
5-star hotel-style cooling via linear A/C diffusers.
Storage offered by Sponsor if required for up to 12 months.
LG washer/dryer for in-home convenience.
Impeccable interiors with marble kitchen backsplash and countertops.
The Italian-crafted kitchen showcases 12–15 feet custom cabinetry.
Waterfall eat-in peninsula for casual dining plus additional dining room.
High-end smart technology home appliances.
The bedrooms and bathrooms are thoughtfully placed on the opposite side of the floor for privacy.
Wall-mounted Toto toilets and porcelain and marble tile finishes.
Free air rights to build further if Buyer elects to add additional 2–3 floors.
Sold As Is
Sponsor: Roche Residencies | File No. CD23-0272
Summary Highlights:
Lowest Common Charges and Taxes in the entire Manhattan (App. $650 — unheard of).
Residence is a Duplex Two-Floor PH unit — 1,753 SF with IMMEDIATE OCCUPANCY.
All viewings are by appointment only.
Preferred lender closing guaranteed in 20 days.
Penthouse Description:
Brand New 2025 Penthouse new development at 34Madison with extraordinary two full-floor DUPLEX, two-bedroom, two-bathroom residence featuring private outdoor unobstructed spaces, including a lush balcony, 100 feet Atrium offering additional office space, and expansive rooftop terrace. Extra office space at rooftop.
This 2025 brand new-construction boutique condominium perfectly balances sustainability with 5-star hotel-inspired finishes, all while offering ultra-low monthly common charges and taxes – potentially saving you up to $3,000 per month on your mortgage. This stunning duplex penthouse boasts a private rooftop terrace accessed via a striking and bright interior staircase.
Condominium Highlights:
Duplex Penthouse Unit, 100 feet Atrium with stunning views. Private rooftop terrace is perfect for sunbathing, entertaining, or simply unwinding in your private urban retreat.
Separate office space at the rooftop, plus 2 bed and 2 full bath.
Sauna-style marble bathrooms with heated bath floors.
A walk-in 15? rainfall shower in one bathroom and a deep Duravit soaking tub in the other, complete with luxurious hotel-style robes.
Sub-zero emissions construction futuristic building with low energy costs.
Biometric fingerprint keyless entry for enhanced security.
Soundproof windows ensuring tranquility in the city.
Smart home technology with multi-zone heating.
5-star hotel-style cooling via linear A/C diffusers.
Storage offered by Sponsor if required for up to 12 months.
LG washer/dryer for in-home convenience.
Impeccable interiors with marble kitchen backsplash and countertops.
The Italian-crafted kitchen showcases 12–15 feet custom cabinetry.
Waterfall eat-in peninsula for casual dining plus additional dining room.
High-end smart technology home appliances.
The bedrooms and bathrooms are thoughtfully placed on the opposite side of the floor for privacy.
Wall-mounted Toto toilets and porcelain and marble tile finishes.
Free air rights to build further if Buyer elects to add additional 2–3 floors.
Sold As Is
Sponsor: Roche Residencies | File No. CD23-0272
Care to take a look at this property?
Apartment Features
Abundant Closets
BuiltIns
Custom Closets
Custom Lighting
Dining Alcove
Duplex
Full Floor
High Clgs [12'11"]
Noise Abate Wdws
Open Space
Original Details
Penthouse/Top Floor
Skylights
Spiral Staircase
Storage Closet
Washer / Dryer
Kitchen
Dishwasher
Microwave
Open Kitchen
Range
S Steel Appliances
Bathroom
En Suite Bathroom
Heated Floors
Marble Bathroom
Soaking Tub
Stall Shower
Outdoor
Juliet Balcony
Private Roof
View / Exposure
City Views
Garden Views
Partial River
Townhouse Views
North, East, South, West Exposures


Building Details [34 East 126th Street]
Ownership
Condo
Service Level
Voice Intercom
Access
Walk-up
Block/Lot
1750/158
Building Type
Townhouse
Age
Pre-War
Year Built
1910
Floors/Apts
4/3
Lot Size
18'x83'
Building Amenities
New Development
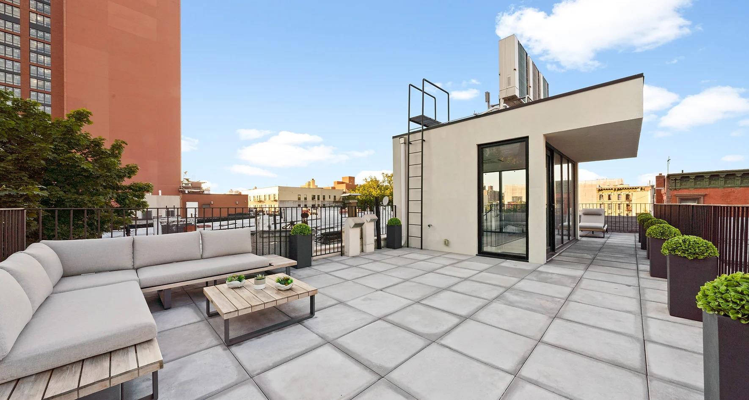
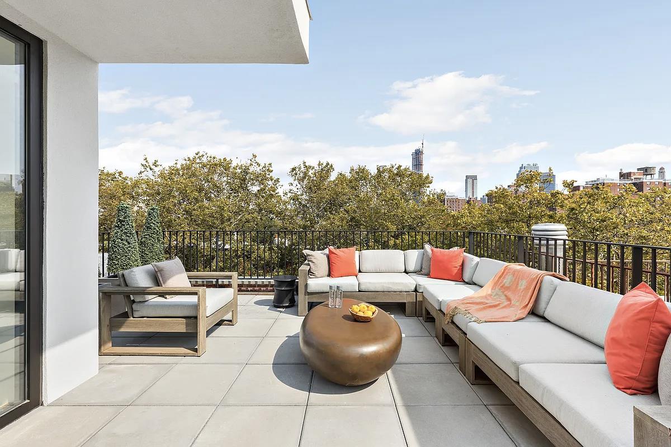
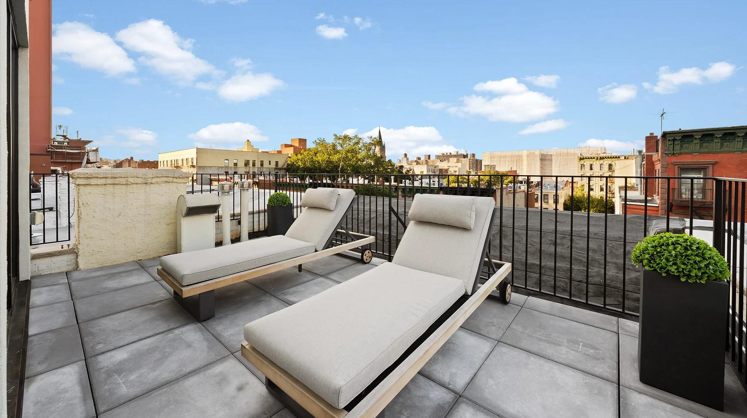
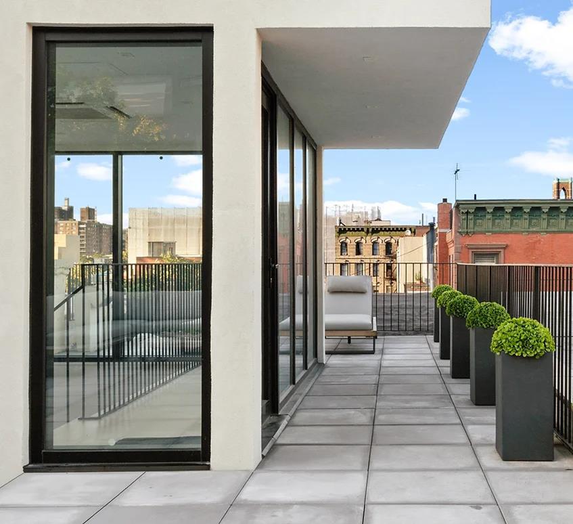
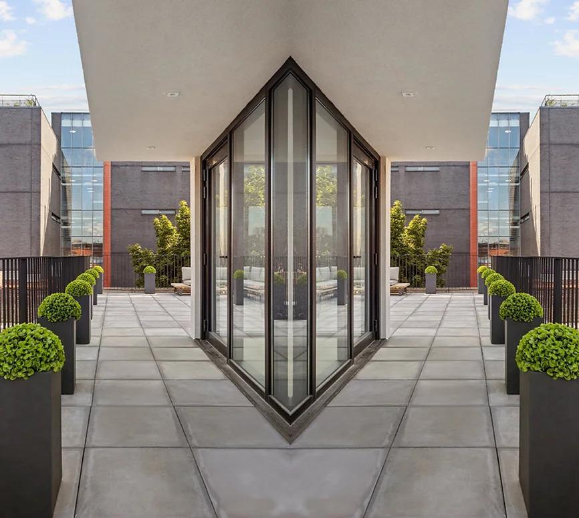
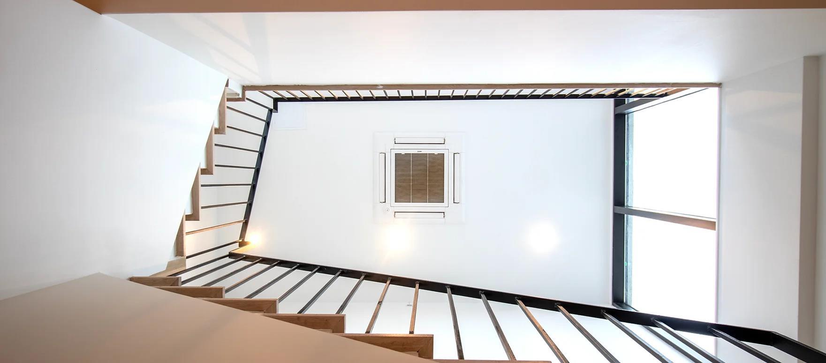
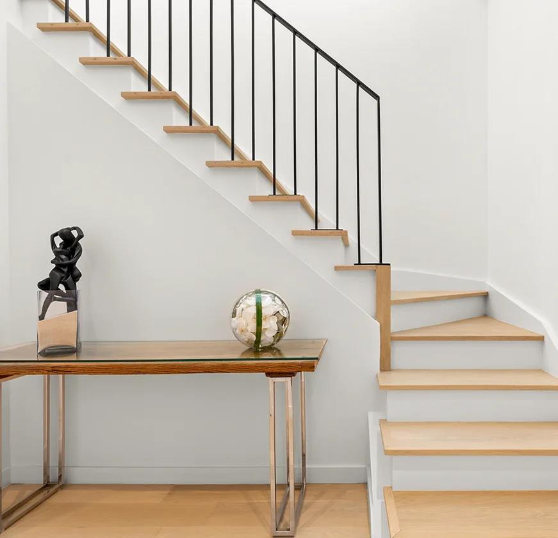
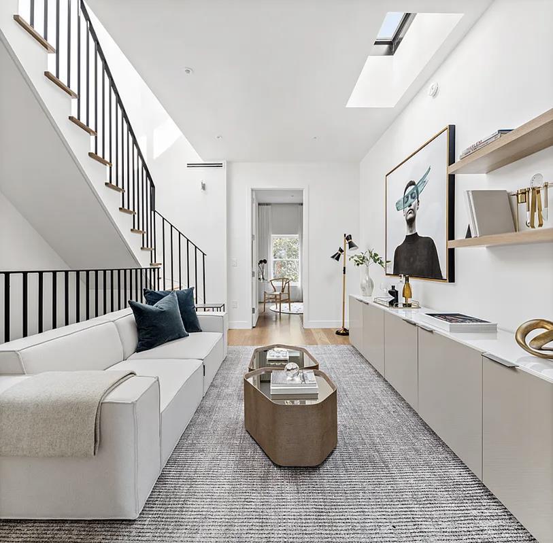
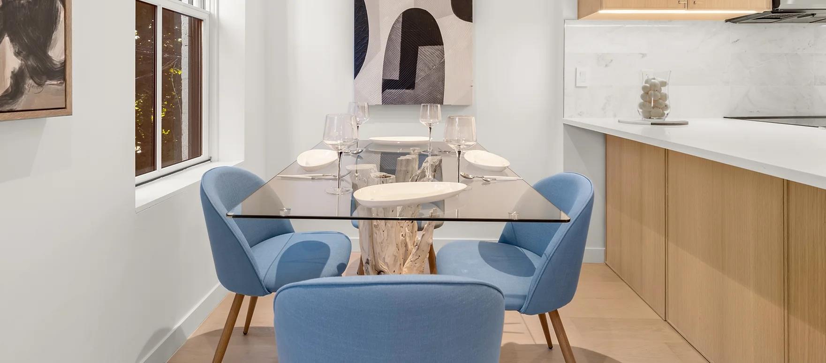
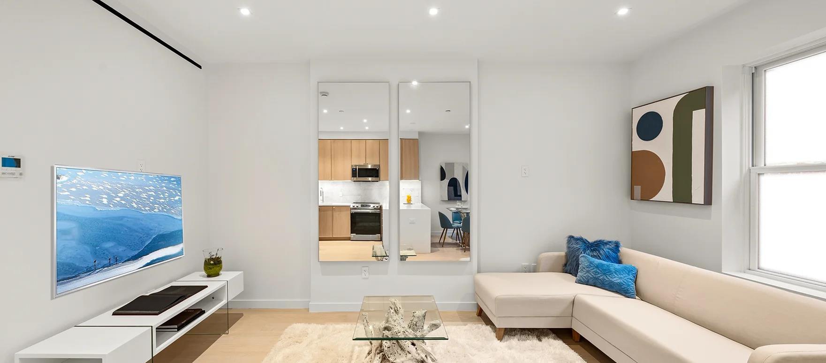
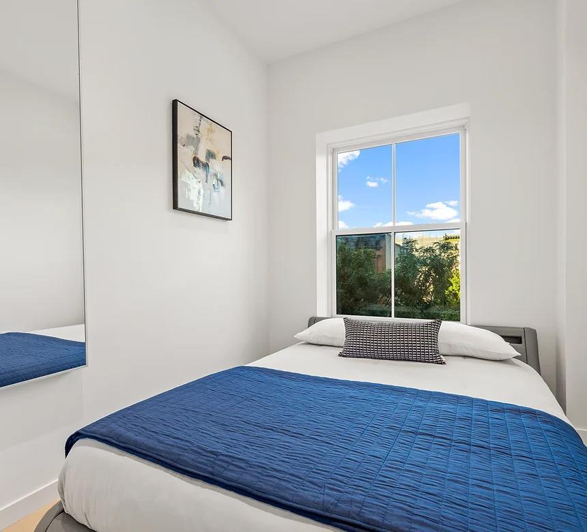
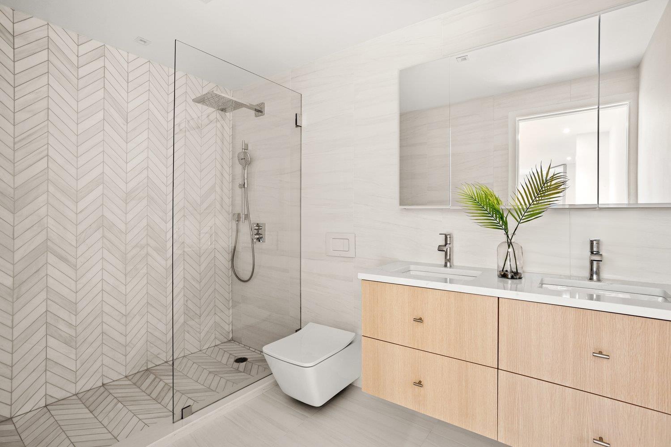
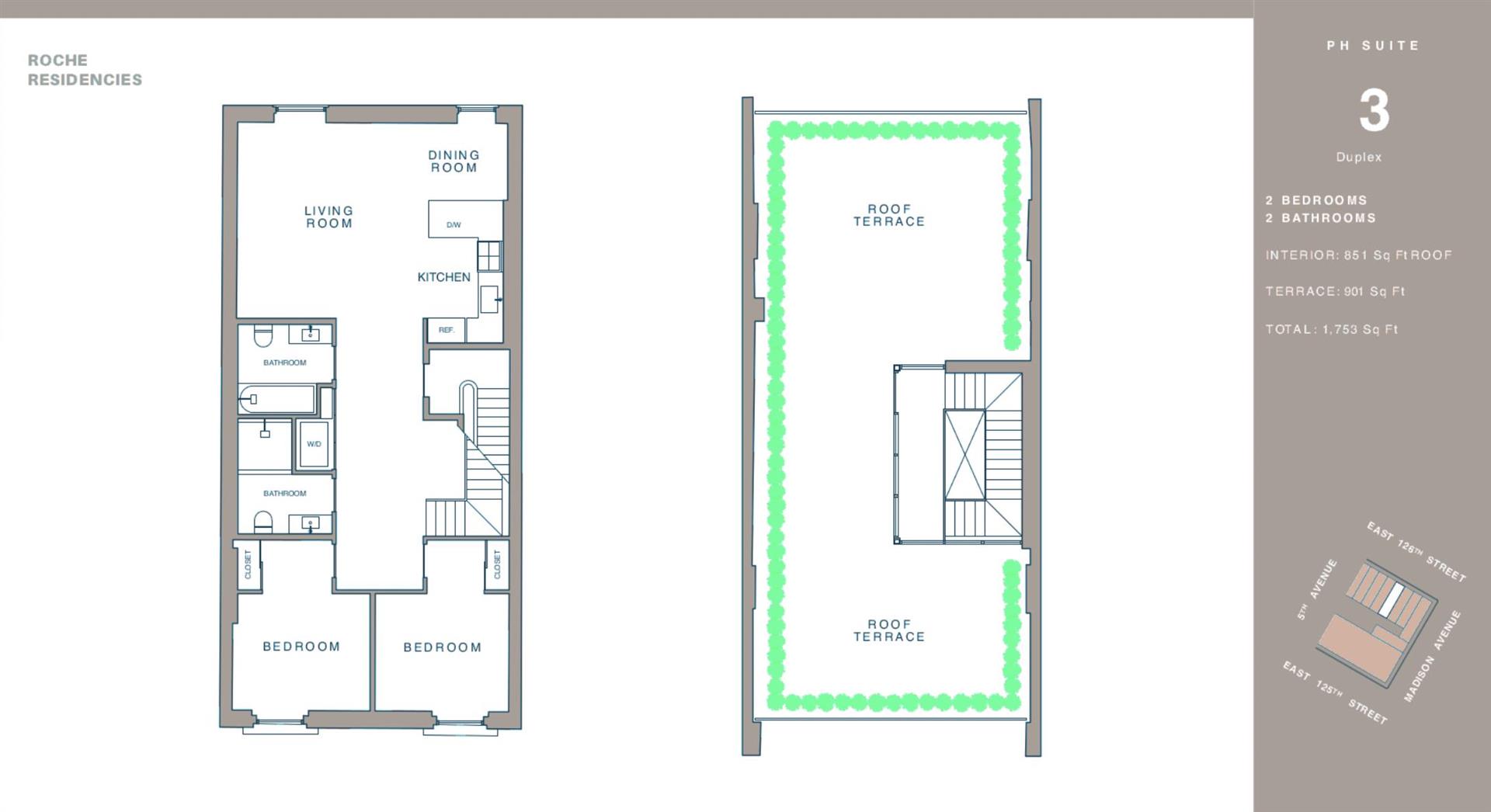





 Fair Housing
Fair Housing