
Rooms
6
Bedrooms
2
Bathrooms
3
Status
Active
Maintenance [Monthly]
$ 3,117
Financing Allowed
75%
Jason Bauer
License
Manager, Licensed Associate Real Estate Broker

Property Description
Breathtaking views of Central Park and beyond greet you immediately upon entering this gracious high floor home. Both the generously proportioned living room with beautiful basket weave floors and the primary bedroom feature direct park views. Off the bedroom, an oversized dressing area outfitted with California Closets leads into a beautiful en-suite primary bath with glass enclosed tub/shower. The sun filled second bedroom with open western views is also located off the bedroom hallway and has an en-suite renovated bath.
A tastefully renovated eat-in kitchen with built-in banquets features granite countertops, generous storage space and top of the line stainless steel appliances including Subzero refrigerator and Wolf range. Both the kitchen and the adjacent den/dining area have bright northern exposures. Adjacent to the office/guest room with open western views and a stackable vented Miele washer/dryer is a third newly renovated full bath with shower. This spacious and sun filled apartment features original prewar details, generous closet space, hardwood floors, and high ceilings throughout.
415 Central Park West is a full-service pre-war doorman building with a beautifully restored lobby, live-in super, windowed laundry room on the ground floor, playroom, bike room, and storage. The coop is well located directly across from one of the most beautiful areas of Central Park, in addition to being near Whole Foods, Target, shopping and transportation. Pets allowed with approval.
A tastefully renovated eat-in kitchen with built-in banquets features granite countertops, generous storage space and top of the line stainless steel appliances including Subzero refrigerator and Wolf range. Both the kitchen and the adjacent den/dining area have bright northern exposures. Adjacent to the office/guest room with open western views and a stackable vented Miele washer/dryer is a third newly renovated full bath with shower. This spacious and sun filled apartment features original prewar details, generous closet space, hardwood floors, and high ceilings throughout.
415 Central Park West is a full-service pre-war doorman building with a beautifully restored lobby, live-in super, windowed laundry room on the ground floor, playroom, bike room, and storage. The coop is well located directly across from one of the most beautiful areas of Central Park, in addition to being near Whole Foods, Target, shopping and transportation. Pets allowed with approval.
Breathtaking views of Central Park and beyond greet you immediately upon entering this gracious high floor home. Both the generously proportioned living room with beautiful basket weave floors and the primary bedroom feature direct park views. Off the bedroom, an oversized dressing area outfitted with California Closets leads into a beautiful en-suite primary bath with glass enclosed tub/shower. The sun filled second bedroom with open western views is also located off the bedroom hallway and has an en-suite renovated bath.
A tastefully renovated eat-in kitchen with built-in banquets features granite countertops, generous storage space and top of the line stainless steel appliances including Subzero refrigerator and Wolf range. Both the kitchen and the adjacent den/dining area have bright northern exposures. Adjacent to the office/guest room with open western views and a stackable vented Miele washer/dryer is a third newly renovated full bath with shower. This spacious and sun filled apartment features original prewar details, generous closet space, hardwood floors, and high ceilings throughout.
415 Central Park West is a full-service pre-war doorman building with a beautifully restored lobby, live-in super, windowed laundry room on the ground floor, playroom, bike room, and storage. The coop is well located directly across from one of the most beautiful areas of Central Park, in addition to being near Whole Foods, Target, shopping and transportation. Pets allowed with approval.
A tastefully renovated eat-in kitchen with built-in banquets features granite countertops, generous storage space and top of the line stainless steel appliances including Subzero refrigerator and Wolf range. Both the kitchen and the adjacent den/dining area have bright northern exposures. Adjacent to the office/guest room with open western views and a stackable vented Miele washer/dryer is a third newly renovated full bath with shower. This spacious and sun filled apartment features original prewar details, generous closet space, hardwood floors, and high ceilings throughout.
415 Central Park West is a full-service pre-war doorman building with a beautifully restored lobby, live-in super, windowed laundry room on the ground floor, playroom, bike room, and storage. The coop is well located directly across from one of the most beautiful areas of Central Park, in addition to being near Whole Foods, Target, shopping and transportation. Pets allowed with approval.
Listing Courtesy of Brown Harris Stevens Residential Sales LLC
Care to take a look at this property?
Apartment Features
A/C
Washer / Dryer

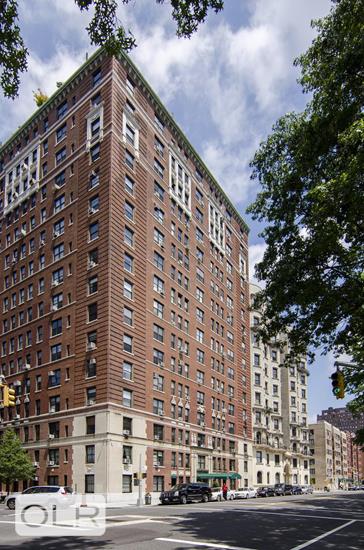
Building Details [415 Central Park West]
Ownership
Co-op
Service Level
Full Service
Access
Elevator
Pet Policy
Pets Allowed
Block/Lot
1837/29
Building Type
Mid-Rise
Age
Pre-War
Year Built
1927
Floors/Apts
17/92
Building Amenities
Bike Room
Common Storage
Laundry Rooms
Playroom
Mortgage Calculator in [US Dollars]

This information is not verified for authenticity or accuracy and is not guaranteed and may not reflect all real estate activity in the market.
©2025 REBNY Listing Service, Inc. All rights reserved.
Additional building data provided by On-Line Residential [OLR].
All information furnished regarding property for sale, rental or financing is from sources deemed reliable, but no warranty or representation is made as to the accuracy thereof and same is submitted subject to errors, omissions, change of price, rental or other conditions, prior sale, lease or financing or withdrawal without notice. All dimensions are approximate. For exact dimensions, you must hire your own architect or engineer.
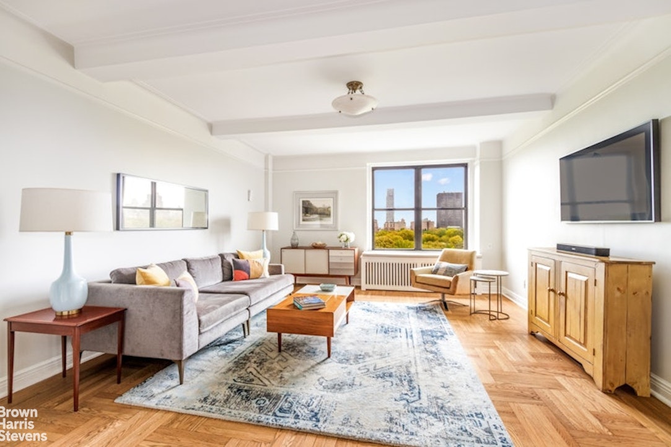
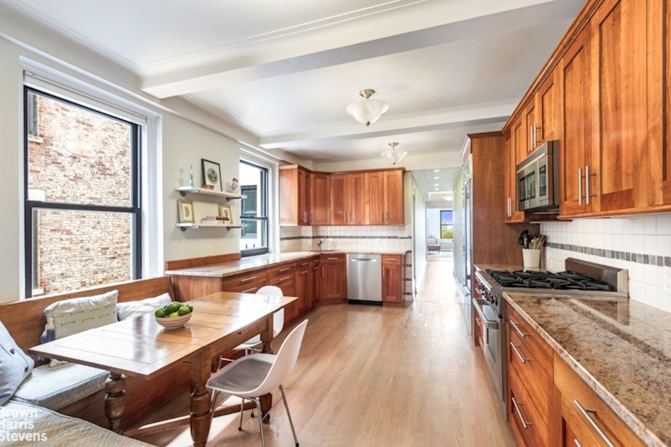
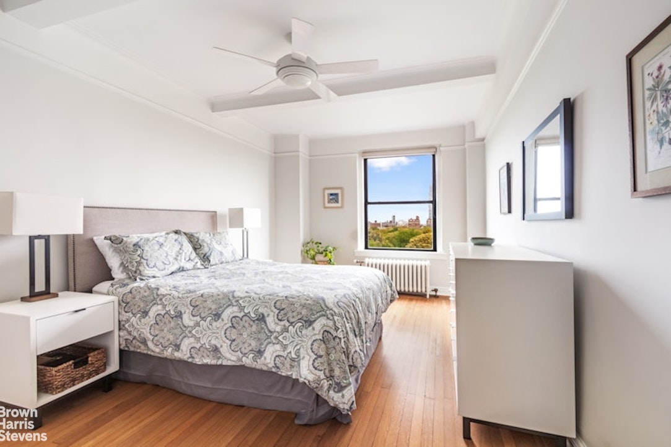
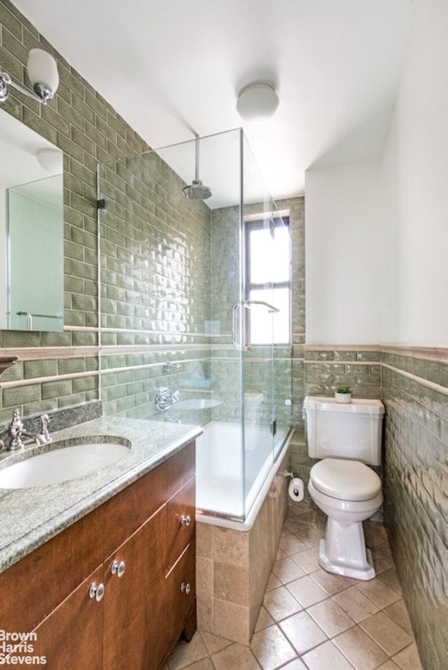
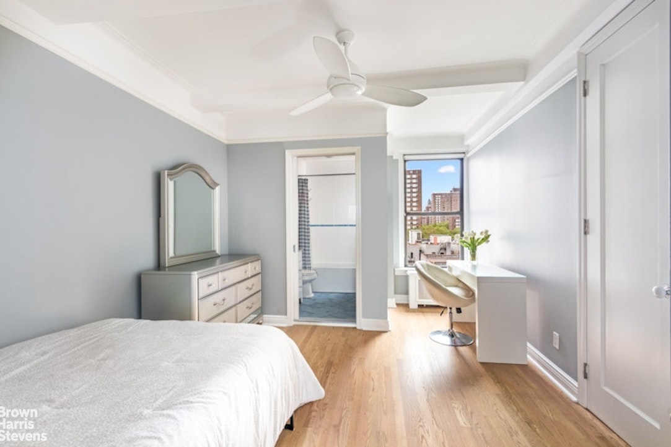
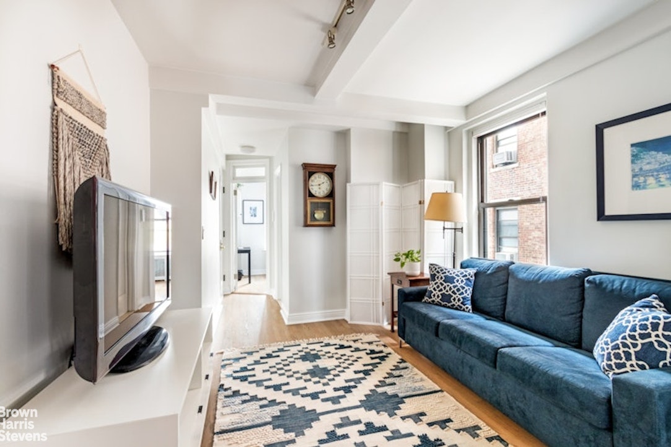
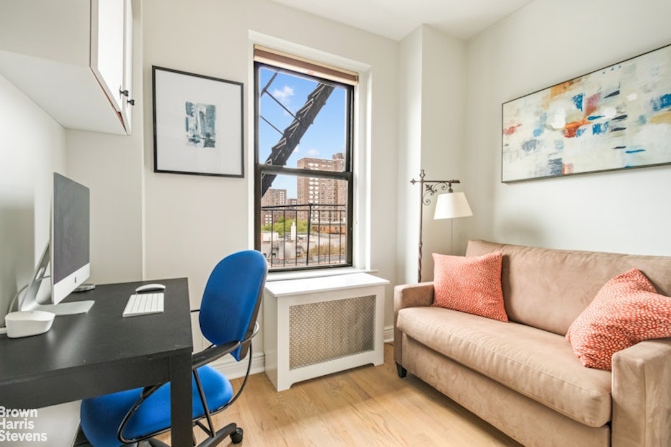
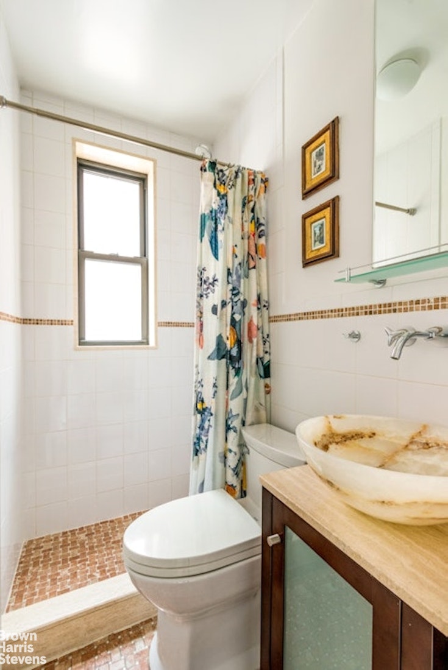
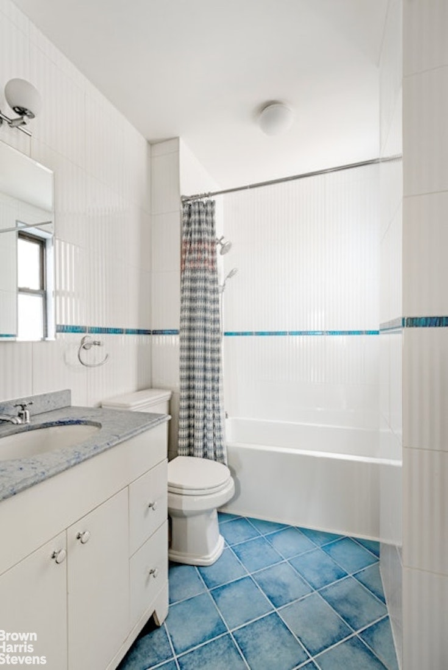

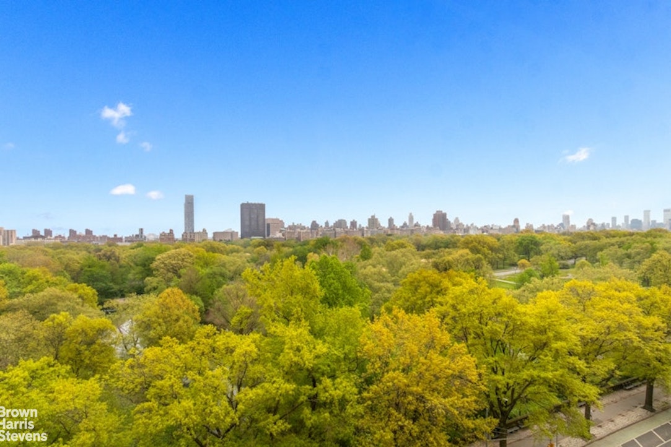
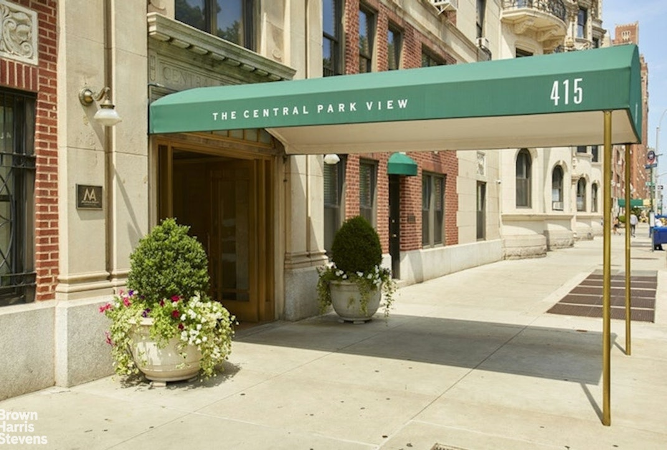
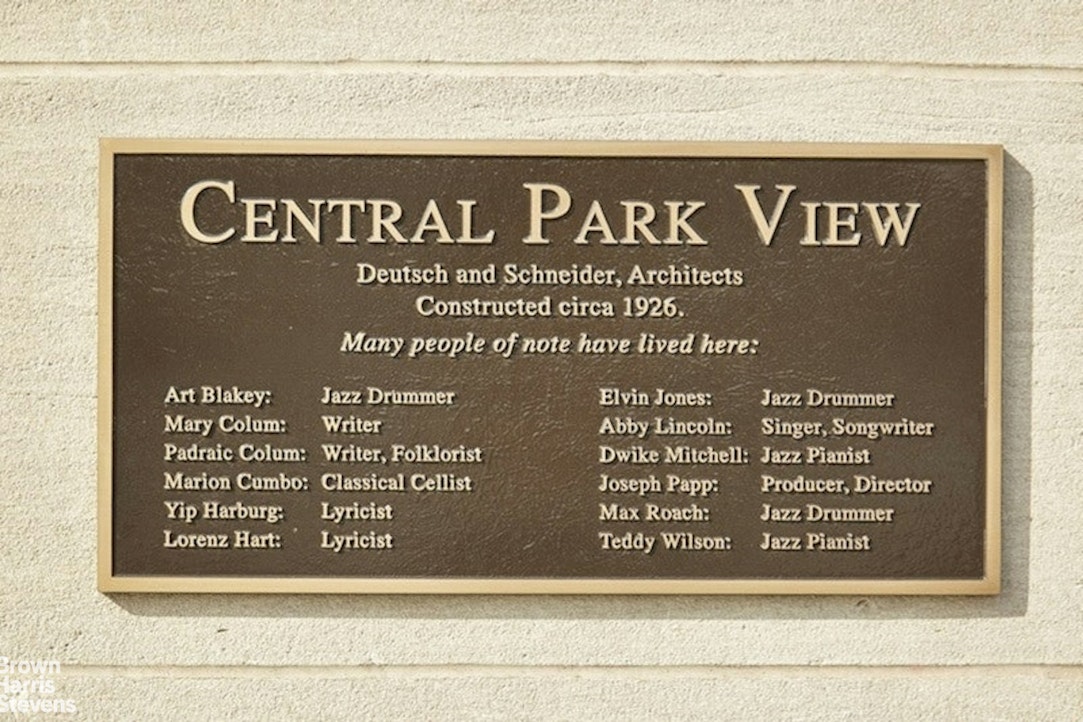
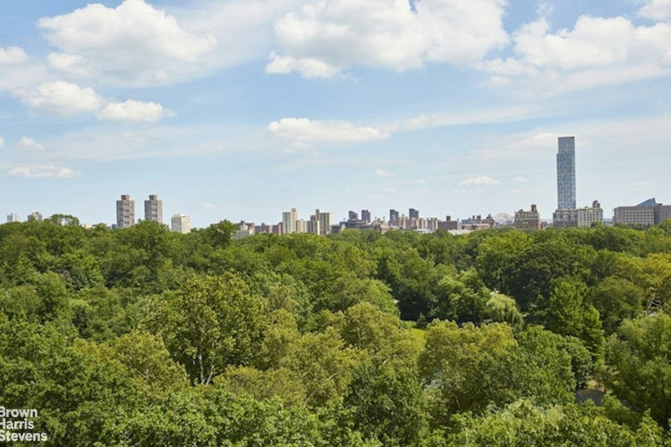
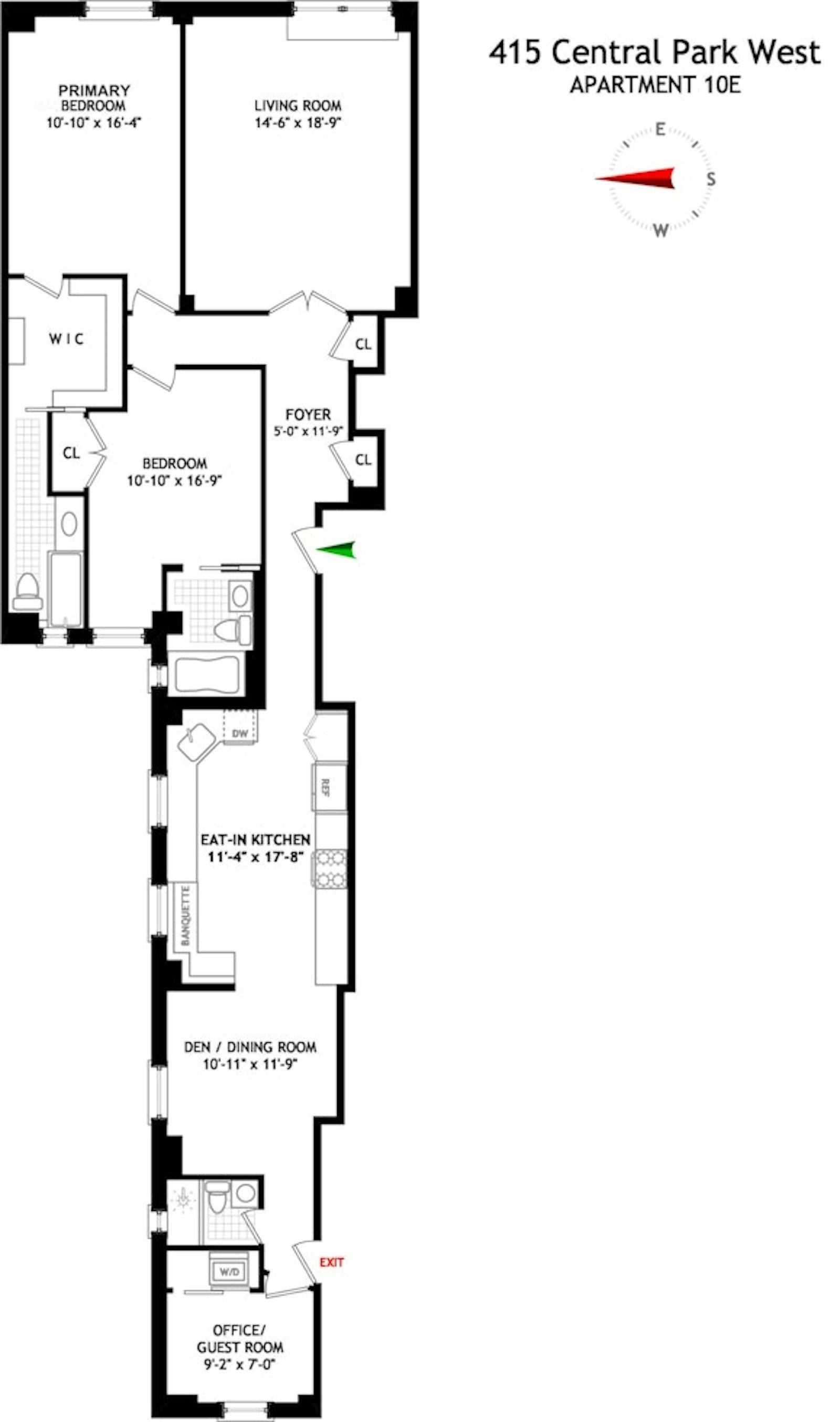




 Fair Housing
Fair Housing