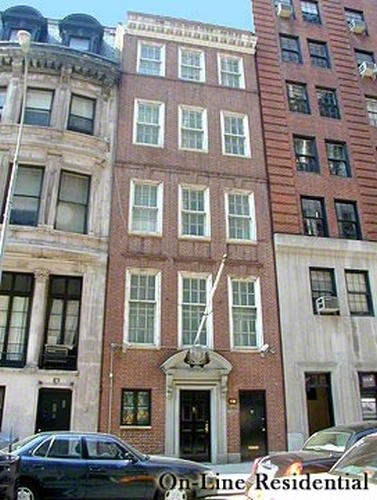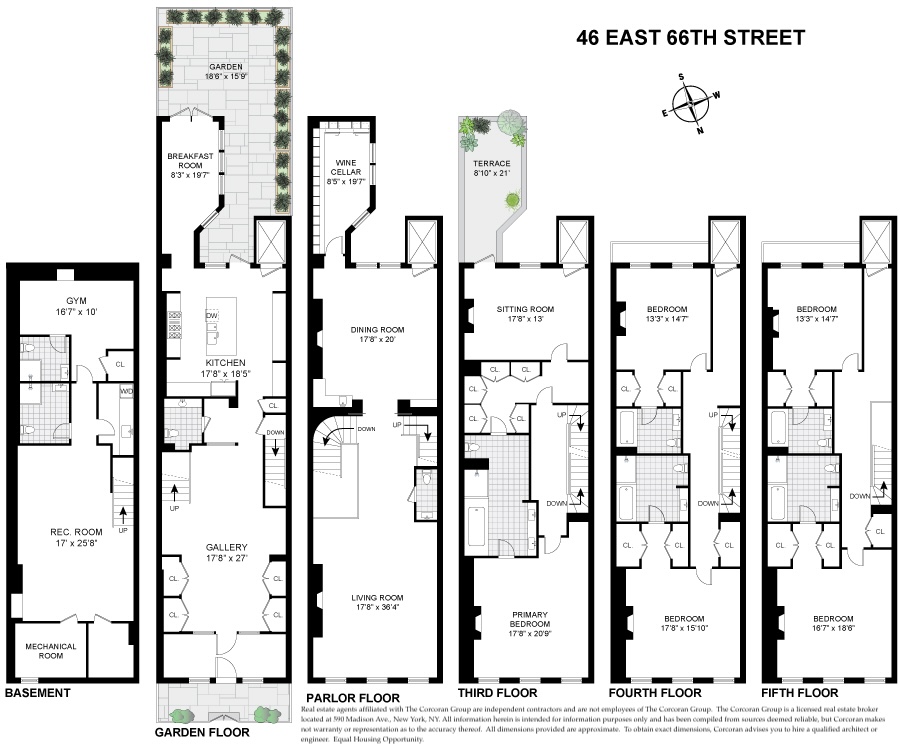
Ownership
Single Family
Lot Size
20'x100'
Floors/Apts
5/1
Status
Active
Real Estate Taxes
[Per Annum]
$ 131,419
Building Type
Townhouse
Building Size
20'x82'
Year Built
1920
ASF/ASM
8,200/762
Jason Bauer
License
Manager, Licensed Associate Real Estate Broker

Property Description
46 East 66th Street Townhouse
This pristine, 20-foot-wide townhouse is tucked away in one of Manhattan's most coveted locations, between Madison and Park avenueson the Upper East Side. It has been impeccably renovated with no detail spared, comprising five bedrooms, seven full bathrooms, and two powder rooms across six floors and 8,200 square feet of interior living space. HJ Development and internationally esteemed architecture and design firm Mojo Stumer composed the home.
The home's exterior greets you with its timeless red-brick facade and limestone cartouche behind a front gate. Enter into a gracious foyer, which leads into a positively grand first floor with radiant-heat floors throughout. Pass through a vast entry gallery and into the custom-designed chef's kitchen, featuring exquisite details like Glassos countertops and a Calacatta Nuvolato marble backsplash. It also has top-of-the-line appliances, including a Sub-Zero refrigerator, a six-burner Wolf range, a Miele warming drawer, and a built-in Nespresso coffee maker. A beautiful breakfast room sits just off the kitchen, surrounded by windows overlooking the rear garden.
Take the handsome staircase or the state-of-the-art elevator to the second floor, where a luxe dining room sits beneath soaring 11-plus-foot ceilings with herringbone hardwood floors, a gas fireplace, a wet bar, and a wine lounge capable of housing over 1,000 bottles. The living room adjoins the dining room and has oversized windows, a wood-burning fireplace framed in white onyx and mahogany, radiant heat floors, and a powder room.
Make your way up one flight to a third-level-encompassing primary suite. With 11-foot ceilings, the space is most magnificent. The primary bed features a gas fireplace and a private terrace. Meanwhile, the primary bath is equipped with accessories from Fantini and THG, a Thassos marble slab, and radiant heat floors - a double vanity, steam shower, and separate soaking tub complete the spa-like space. A dressing room awaits directly off the primary bath and is adorned in floor-to-ceiling custom millwork. An adjacent sitting area can be used as an office or to expand your dressing area.
The top two floors have two bedrooms each, all with ensuite baths, radiant heat floors, and a gas fireplace.
A finished lower level is currently styled as a home gym with two full bathrooms, a large recreation room, and a laundry room - an additional washer and dryer are found on the fourth-floor landing. Lights, climate, Sonos surround sound, shades, and security systems are fully integrated and can be controlled via iPads on almost every floor or through your phone. The home also has a backup, full home Generac gas generator.
This pristine, 20-foot-wide townhouse is tucked away in one of Manhattan's most coveted locations, between Madison and Park avenueson the Upper East Side. It has been impeccably renovated with no detail spared, comprising five bedrooms, seven full bathrooms, and two powder rooms across six floors and 8,200 square feet of interior living space. HJ Development and internationally esteemed architecture and design firm Mojo Stumer composed the home.
The home's exterior greets you with its timeless red-brick facade and limestone cartouche behind a front gate. Enter into a gracious foyer, which leads into a positively grand first floor with radiant-heat floors throughout. Pass through a vast entry gallery and into the custom-designed chef's kitchen, featuring exquisite details like Glassos countertops and a Calacatta Nuvolato marble backsplash. It also has top-of-the-line appliances, including a Sub-Zero refrigerator, a six-burner Wolf range, a Miele warming drawer, and a built-in Nespresso coffee maker. A beautiful breakfast room sits just off the kitchen, surrounded by windows overlooking the rear garden.
Take the handsome staircase or the state-of-the-art elevator to the second floor, where a luxe dining room sits beneath soaring 11-plus-foot ceilings with herringbone hardwood floors, a gas fireplace, a wet bar, and a wine lounge capable of housing over 1,000 bottles. The living room adjoins the dining room and has oversized windows, a wood-burning fireplace framed in white onyx and mahogany, radiant heat floors, and a powder room.
Make your way up one flight to a third-level-encompassing primary suite. With 11-foot ceilings, the space is most magnificent. The primary bed features a gas fireplace and a private terrace. Meanwhile, the primary bath is equipped with accessories from Fantini and THG, a Thassos marble slab, and radiant heat floors - a double vanity, steam shower, and separate soaking tub complete the spa-like space. A dressing room awaits directly off the primary bath and is adorned in floor-to-ceiling custom millwork. An adjacent sitting area can be used as an office or to expand your dressing area.
The top two floors have two bedrooms each, all with ensuite baths, radiant heat floors, and a gas fireplace.
A finished lower level is currently styled as a home gym with two full bathrooms, a large recreation room, and a laundry room - an additional washer and dryer are found on the fourth-floor landing. Lights, climate, Sonos surround sound, shades, and security systems are fully integrated and can be controlled via iPads on almost every floor or through your phone. The home also has a backup, full home Generac gas generator.
46 East 66th Street Townhouse
This pristine, 20-foot-wide townhouse is tucked away in one of Manhattan's most coveted locations, between Madison and Park avenueson the Upper East Side. It has been impeccably renovated with no detail spared, comprising five bedrooms, seven full bathrooms, and two powder rooms across six floors and 8,200 square feet of interior living space. HJ Development and internationally esteemed architecture and design firm Mojo Stumer composed the home.
The home's exterior greets you with its timeless red-brick facade and limestone cartouche behind a front gate. Enter into a gracious foyer, which leads into a positively grand first floor with radiant-heat floors throughout. Pass through a vast entry gallery and into the custom-designed chef's kitchen, featuring exquisite details like Glassos countertops and a Calacatta Nuvolato marble backsplash. It also has top-of-the-line appliances, including a Sub-Zero refrigerator, a six-burner Wolf range, a Miele warming drawer, and a built-in Nespresso coffee maker. A beautiful breakfast room sits just off the kitchen, surrounded by windows overlooking the rear garden.
Take the handsome staircase or the state-of-the-art elevator to the second floor, where a luxe dining room sits beneath soaring 11-plus-foot ceilings with herringbone hardwood floors, a gas fireplace, a wet bar, and a wine lounge capable of housing over 1,000 bottles. The living room adjoins the dining room and has oversized windows, a wood-burning fireplace framed in white onyx and mahogany, radiant heat floors, and a powder room.
Make your way up one flight to a third-level-encompassing primary suite. With 11-foot ceilings, the space is most magnificent. The primary bed features a gas fireplace and a private terrace. Meanwhile, the primary bath is equipped with accessories from Fantini and THG, a Thassos marble slab, and radiant heat floors - a double vanity, steam shower, and separate soaking tub complete the spa-like space. A dressing room awaits directly off the primary bath and is adorned in floor-to-ceiling custom millwork. An adjacent sitting area can be used as an office or to expand your dressing area.
The top two floors have two bedrooms each, all with ensuite baths, radiant heat floors, and a gas fireplace.
A finished lower level is currently styled as a home gym with two full bathrooms, a large recreation room, and a laundry room - an additional washer and dryer are found on the fourth-floor landing. Lights, climate, Sonos surround sound, shades, and security systems are fully integrated and can be controlled via iPads on almost every floor or through your phone. The home also has a backup, full home Generac gas generator.
This pristine, 20-foot-wide townhouse is tucked away in one of Manhattan's most coveted locations, between Madison and Park avenueson the Upper East Side. It has been impeccably renovated with no detail spared, comprising five bedrooms, seven full bathrooms, and two powder rooms across six floors and 8,200 square feet of interior living space. HJ Development and internationally esteemed architecture and design firm Mojo Stumer composed the home.
The home's exterior greets you with its timeless red-brick facade and limestone cartouche behind a front gate. Enter into a gracious foyer, which leads into a positively grand first floor with radiant-heat floors throughout. Pass through a vast entry gallery and into the custom-designed chef's kitchen, featuring exquisite details like Glassos countertops and a Calacatta Nuvolato marble backsplash. It also has top-of-the-line appliances, including a Sub-Zero refrigerator, a six-burner Wolf range, a Miele warming drawer, and a built-in Nespresso coffee maker. A beautiful breakfast room sits just off the kitchen, surrounded by windows overlooking the rear garden.
Take the handsome staircase or the state-of-the-art elevator to the second floor, where a luxe dining room sits beneath soaring 11-plus-foot ceilings with herringbone hardwood floors, a gas fireplace, a wet bar, and a wine lounge capable of housing over 1,000 bottles. The living room adjoins the dining room and has oversized windows, a wood-burning fireplace framed in white onyx and mahogany, radiant heat floors, and a powder room.
Make your way up one flight to a third-level-encompassing primary suite. With 11-foot ceilings, the space is most magnificent. The primary bed features a gas fireplace and a private terrace. Meanwhile, the primary bath is equipped with accessories from Fantini and THG, a Thassos marble slab, and radiant heat floors - a double vanity, steam shower, and separate soaking tub complete the spa-like space. A dressing room awaits directly off the primary bath and is adorned in floor-to-ceiling custom millwork. An adjacent sitting area can be used as an office or to expand your dressing area.
The top two floors have two bedrooms each, all with ensuite baths, radiant heat floors, and a gas fireplace.
A finished lower level is currently styled as a home gym with two full bathrooms, a large recreation room, and a laundry room - an additional washer and dryer are found on the fourth-floor landing. Lights, climate, Sonos surround sound, shades, and security systems are fully integrated and can be controlled via iPads on almost every floor or through your phone. The home also has a backup, full home Generac gas generator.
Listing Courtesy of Corcoran Group
Care to take a look at this property?
Apartment Features
A/C


Building Details [46 East 66th Street]
Ownership
Single Family
Service Level
Voice Intercom
Access
Elevator
Block/Lot
1380/48
Building Size
20'x82'
Zoning
R8B
Building Type
Townhouse
Year Built
1920
Floors/Apts
5/1
Lot Size
20'x100'
Building Amenities
Fitness Facility
Garden
Laundry Rooms
Party Room
Wine Cellar
Mortgage Calculator in [US Dollars]

This information is not verified for authenticity or accuracy and is not guaranteed and may not reflect all real estate activity in the market.
©2025 REBNY Listing Service, Inc. All rights reserved.
Additional building data provided by On-Line Residential [OLR].
All information furnished regarding property for sale, rental or financing is from sources deemed reliable, but no warranty or representation is made as to the accuracy thereof and same is submitted subject to errors, omissions, change of price, rental or other conditions, prior sale, lease or financing or withdrawal without notice. All dimensions are approximate. For exact dimensions, you must hire your own architect or engineer.





















 Fair Housing
Fair Housing