
Ownership
Single Family
Lot Size
80'x100'
Floors/Apts
2/1
Status
Active
Real Estate Taxes
[Per Annum]
$ 28,127
Building Type
House
Building Size
52'x35'
Year Built
2024
ASF/ASM
8,000/743
Jason Bauer
License
Manager, Licensed Associate Real Estate Broker

Property Description
Once In Lifetime Opportunity!
Main Floor Features:
• Grand Entrance: A welcoming foyer with soaring
ceilings and elegant finishes.
• Entertainment Hub: An expansive living room perfect
for hosting gatherings or enjoying family moments.
• Chef’s Kitchen: Fully equipped with top-tier
appliances, ample counter space, and a large island
for culinary creations.
• Wine Room: A dedicated space to showcase your
collection and entertain wine enthusiasts.
• Dining Room: Adjacent to the kitchen, offering a
formal setting for memorable meals.
• Fitness Center: A private gym equipped to meet your
wellness needs.
Floor 2: Luxurious Living
Size - 2,306 sq. ft.
Features:
Features:
• Grand Entrance: A welcoming foyer with soaring
ceilings and elegant finishes.
• Entertainment Hub: An expansive living room perfect
for hosting gatherings or enjoying family moments.
• Chef’s Kitchen: Fully equipped with top-tier
appliances, ample counter space, and a large island
for culinary creations.
• Wine Room: A dedicated space to showcase your
collection and entertain wine enthusiasts.
• Dining Room: Adjacent to the kitchen, offering a
formal setting for memorable meals.
• Fitness Center: A private gym equipped to meet your
wellness needs.
• Primary Suite: A lavish retreat with a walk-in closet
and a spa-like en-suite bathroom.
• Secondary Bedrooms: Three spacious bedrooms,
each with large closets and elegant designs.
• Private Office: A quiet, well-lit workspace ideal for
productivity.
• Expansive Lounge: A versatile living area for
relaxation or informal entertaining
Floor 3: A Retreat Above It All
Size - 1,827 sq. ft.
Features:
• Additional Bedrooms: Two well-appointed
bedrooms with luxurious touches.
• Entertainment Space: A media room or game area
for fun and leisure.
• Outdoor Balcony: Enjoy the fresh air and stunning
views from this private outdoor space.
• Relaxation Zone: Quiet nooks perfect for reading
or reflection.
Floor 4: Ultimate Privacy and Comfort
Size - 1,529 sq. ft.
Features:
Outdoor Oasis
Additional Spaces and Amenities
• Guest Suites: Two private bedrooms designed with
comfort in mind.
• Luxury Spa: Features a sauna and steam room for the
ultimate relaxation experience.
• Terrace: A cozy outdoor retreat ideal for morning
coffee or evening sunsets.
Additional Spaces and Amenities
• Guest Suites: Two private bedrooms designed with
comfort in mind.
• Luxury Spa: Features a sauna and steam room for the
ultimate relaxation experience.
• Terrace: A cozy outdoor retreat ideal for morning
coffee or evening sunsets.
• Pool and Terrace: A sparkling pool and expansive
terrace for sunbathing, entertaining, or relaxation.
• Gazebo: A charming space for al fresco dining or
enjoying peaceful moments in nature.
• Garage: A 425 sq. ft. area for vehicles or
extra storage.
• Storage Areas: 450 sq. ft. of well-organized
storage throughout the property.
• Elevator: Easy access to all floors for
seamless movement.
Main Floor Features:
• Grand Entrance: A welcoming foyer with soaring
ceilings and elegant finishes.
• Entertainment Hub: An expansive living room perfect
for hosting gatherings or enjoying family moments.
• Chef’s Kitchen: Fully equipped with top-tier
appliances, ample counter space, and a large island
for culinary creations.
• Wine Room: A dedicated space to showcase your
collection and entertain wine enthusiasts.
• Dining Room: Adjacent to the kitchen, offering a
formal setting for memorable meals.
• Fitness Center: A private gym equipped to meet your
wellness needs.
Floor 2: Luxurious Living
Size - 2,306 sq. ft.
Features:
Features:
• Grand Entrance: A welcoming foyer with soaring
ceilings and elegant finishes.
• Entertainment Hub: An expansive living room perfect
for hosting gatherings or enjoying family moments.
• Chef’s Kitchen: Fully equipped with top-tier
appliances, ample counter space, and a large island
for culinary creations.
• Wine Room: A dedicated space to showcase your
collection and entertain wine enthusiasts.
• Dining Room: Adjacent to the kitchen, offering a
formal setting for memorable meals.
• Fitness Center: A private gym equipped to meet your
wellness needs.
• Primary Suite: A lavish retreat with a walk-in closet
and a spa-like en-suite bathroom.
• Secondary Bedrooms: Three spacious bedrooms,
each with large closets and elegant designs.
• Private Office: A quiet, well-lit workspace ideal for
productivity.
• Expansive Lounge: A versatile living area for
relaxation or informal entertaining
Floor 3: A Retreat Above It All
Size - 1,827 sq. ft.
Features:
• Additional Bedrooms: Two well-appointed
bedrooms with luxurious touches.
• Entertainment Space: A media room or game area
for fun and leisure.
• Outdoor Balcony: Enjoy the fresh air and stunning
views from this private outdoor space.
• Relaxation Zone: Quiet nooks perfect for reading
or reflection.
Floor 4: Ultimate Privacy and Comfort
Size - 1,529 sq. ft.
Features:
Outdoor Oasis
Additional Spaces and Amenities
• Guest Suites: Two private bedrooms designed with
comfort in mind.
• Luxury Spa: Features a sauna and steam room for the
ultimate relaxation experience.
• Terrace: A cozy outdoor retreat ideal for morning
coffee or evening sunsets.
Additional Spaces and Amenities
• Guest Suites: Two private bedrooms designed with
comfort in mind.
• Luxury Spa: Features a sauna and steam room for the
ultimate relaxation experience.
• Terrace: A cozy outdoor retreat ideal for morning
coffee or evening sunsets.
• Pool and Terrace: A sparkling pool and expansive
terrace for sunbathing, entertaining, or relaxation.
• Gazebo: A charming space for al fresco dining or
enjoying peaceful moments in nature.
• Garage: A 425 sq. ft. area for vehicles or
extra storage.
• Storage Areas: 450 sq. ft. of well-organized
storage throughout the property.
• Elevator: Easy access to all floors for
seamless movement.
Once In Lifetime Opportunity!
Main Floor Features:
• Grand Entrance: A welcoming foyer with soaring
ceilings and elegant finishes.
• Entertainment Hub: An expansive living room perfect
for hosting gatherings or enjoying family moments.
• Chef’s Kitchen: Fully equipped with top-tier
appliances, ample counter space, and a large island
for culinary creations.
• Wine Room: A dedicated space to showcase your
collection and entertain wine enthusiasts.
• Dining Room: Adjacent to the kitchen, offering a
formal setting for memorable meals.
• Fitness Center: A private gym equipped to meet your
wellness needs.
Floor 2: Luxurious Living
Size - 2,306 sq. ft.
Features:
Features:
• Grand Entrance: A welcoming foyer with soaring
ceilings and elegant finishes.
• Entertainment Hub: An expansive living room perfect
for hosting gatherings or enjoying family moments.
• Chef’s Kitchen: Fully equipped with top-tier
appliances, ample counter space, and a large island
for culinary creations.
• Wine Room: A dedicated space to showcase your
collection and entertain wine enthusiasts.
• Dining Room: Adjacent to the kitchen, offering a
formal setting for memorable meals.
• Fitness Center: A private gym equipped to meet your
wellness needs.
• Primary Suite: A lavish retreat with a walk-in closet
and a spa-like en-suite bathroom.
• Secondary Bedrooms: Three spacious bedrooms,
each with large closets and elegant designs.
• Private Office: A quiet, well-lit workspace ideal for
productivity.
• Expansive Lounge: A versatile living area for
relaxation or informal entertaining
Floor 3: A Retreat Above It All
Size - 1,827 sq. ft.
Features:
• Additional Bedrooms: Two well-appointed
bedrooms with luxurious touches.
• Entertainment Space: A media room or game area
for fun and leisure.
• Outdoor Balcony: Enjoy the fresh air and stunning
views from this private outdoor space.
• Relaxation Zone: Quiet nooks perfect for reading
or reflection.
Floor 4: Ultimate Privacy and Comfort
Size - 1,529 sq. ft.
Features:
Outdoor Oasis
Additional Spaces and Amenities
• Guest Suites: Two private bedrooms designed with
comfort in mind.
• Luxury Spa: Features a sauna and steam room for the
ultimate relaxation experience.
• Terrace: A cozy outdoor retreat ideal for morning
coffee or evening sunsets.
Additional Spaces and Amenities
• Guest Suites: Two private bedrooms designed with
comfort in mind.
• Luxury Spa: Features a sauna and steam room for the
ultimate relaxation experience.
• Terrace: A cozy outdoor retreat ideal for morning
coffee or evening sunsets.
• Pool and Terrace: A sparkling pool and expansive
terrace for sunbathing, entertaining, or relaxation.
• Gazebo: A charming space for al fresco dining or
enjoying peaceful moments in nature.
• Garage: A 425 sq. ft. area for vehicles or
extra storage.
• Storage Areas: 450 sq. ft. of well-organized
storage throughout the property.
• Elevator: Easy access to all floors for
seamless movement.
Main Floor Features:
• Grand Entrance: A welcoming foyer with soaring
ceilings and elegant finishes.
• Entertainment Hub: An expansive living room perfect
for hosting gatherings or enjoying family moments.
• Chef’s Kitchen: Fully equipped with top-tier
appliances, ample counter space, and a large island
for culinary creations.
• Wine Room: A dedicated space to showcase your
collection and entertain wine enthusiasts.
• Dining Room: Adjacent to the kitchen, offering a
formal setting for memorable meals.
• Fitness Center: A private gym equipped to meet your
wellness needs.
Floor 2: Luxurious Living
Size - 2,306 sq. ft.
Features:
Features:
• Grand Entrance: A welcoming foyer with soaring
ceilings and elegant finishes.
• Entertainment Hub: An expansive living room perfect
for hosting gatherings or enjoying family moments.
• Chef’s Kitchen: Fully equipped with top-tier
appliances, ample counter space, and a large island
for culinary creations.
• Wine Room: A dedicated space to showcase your
collection and entertain wine enthusiasts.
• Dining Room: Adjacent to the kitchen, offering a
formal setting for memorable meals.
• Fitness Center: A private gym equipped to meet your
wellness needs.
• Primary Suite: A lavish retreat with a walk-in closet
and a spa-like en-suite bathroom.
• Secondary Bedrooms: Three spacious bedrooms,
each with large closets and elegant designs.
• Private Office: A quiet, well-lit workspace ideal for
productivity.
• Expansive Lounge: A versatile living area for
relaxation or informal entertaining
Floor 3: A Retreat Above It All
Size - 1,827 sq. ft.
Features:
• Additional Bedrooms: Two well-appointed
bedrooms with luxurious touches.
• Entertainment Space: A media room or game area
for fun and leisure.
• Outdoor Balcony: Enjoy the fresh air and stunning
views from this private outdoor space.
• Relaxation Zone: Quiet nooks perfect for reading
or reflection.
Floor 4: Ultimate Privacy and Comfort
Size - 1,529 sq. ft.
Features:
Outdoor Oasis
Additional Spaces and Amenities
• Guest Suites: Two private bedrooms designed with
comfort in mind.
• Luxury Spa: Features a sauna and steam room for the
ultimate relaxation experience.
• Terrace: A cozy outdoor retreat ideal for morning
coffee or evening sunsets.
Additional Spaces and Amenities
• Guest Suites: Two private bedrooms designed with
comfort in mind.
• Luxury Spa: Features a sauna and steam room for the
ultimate relaxation experience.
• Terrace: A cozy outdoor retreat ideal for morning
coffee or evening sunsets.
• Pool and Terrace: A sparkling pool and expansive
terrace for sunbathing, entertaining, or relaxation.
• Gazebo: A charming space for al fresco dining or
enjoying peaceful moments in nature.
• Garage: A 425 sq. ft. area for vehicles or
extra storage.
• Storage Areas: 450 sq. ft. of well-organized
storage throughout the property.
• Elevator: Easy access to all floors for
seamless movement.
Listing Courtesy of Broadway Realty
Care to take a look at this property?
Apartment Features
A/C [Central]
Outdoor
Balcony
Terrace


Building Details [176 Irwin Street]
Ownership
Single Family
Service Level
Voice Intercom
Access
Elevator
Block/Lot
8751/437
Building Size
52'x35'
Zoning
R3-1
Building Type
House
Year Built
2024
Floors/Apts
2/1
Lot Size
80'x100'
Building Amenities
Garage
Pool
Sauna
Steam Room
Mortgage Calculator in [US Dollars]

This information is not verified for authenticity or accuracy and is not guaranteed and may not reflect all real estate activity in the market.
©2025 REBNY Listing Service, Inc. All rights reserved.
Additional building data provided by On-Line Residential [OLR].
All information furnished regarding property for sale, rental or financing is from sources deemed reliable, but no warranty or representation is made as to the accuracy thereof and same is submitted subject to errors, omissions, change of price, rental or other conditions, prior sale, lease or financing or withdrawal without notice. All dimensions are approximate. For exact dimensions, you must hire your own architect or engineer.
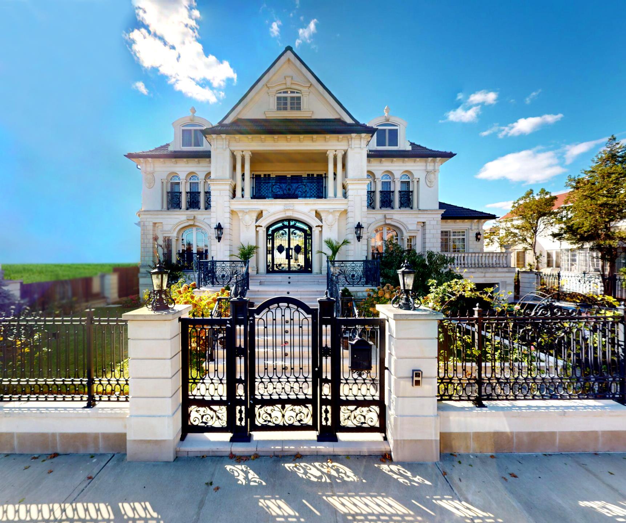
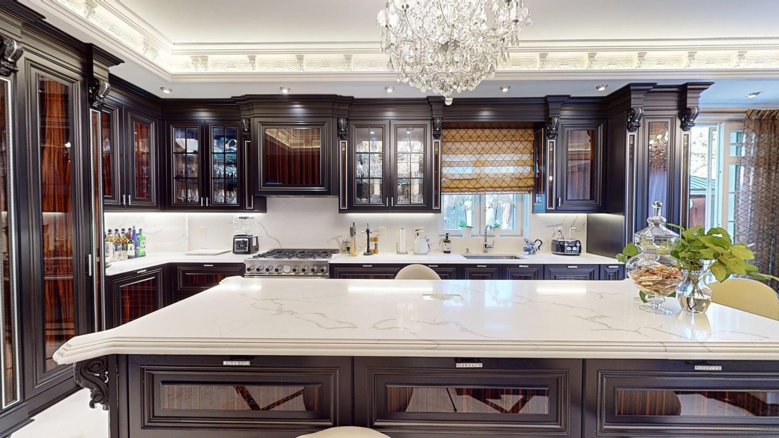
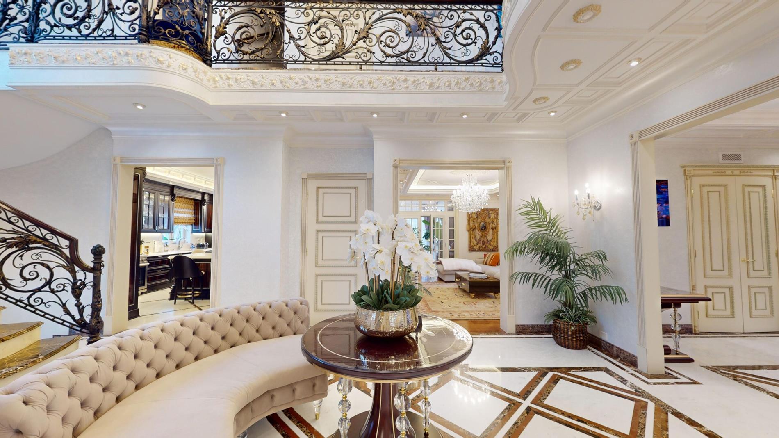
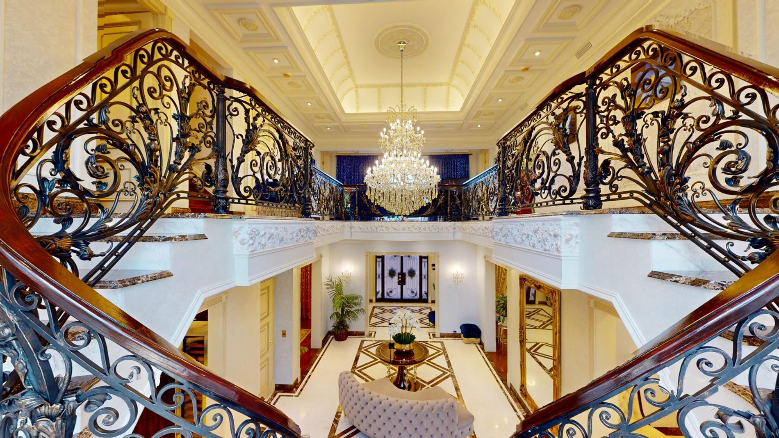
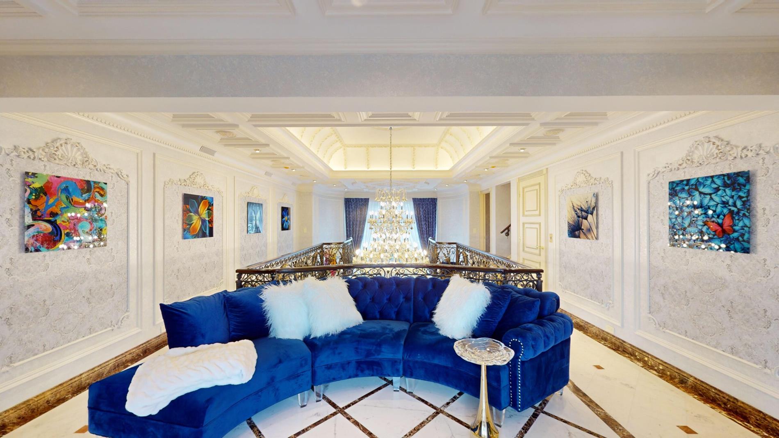
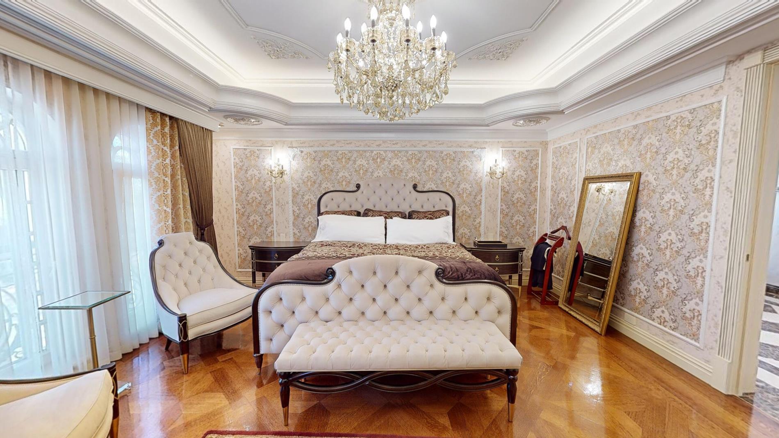
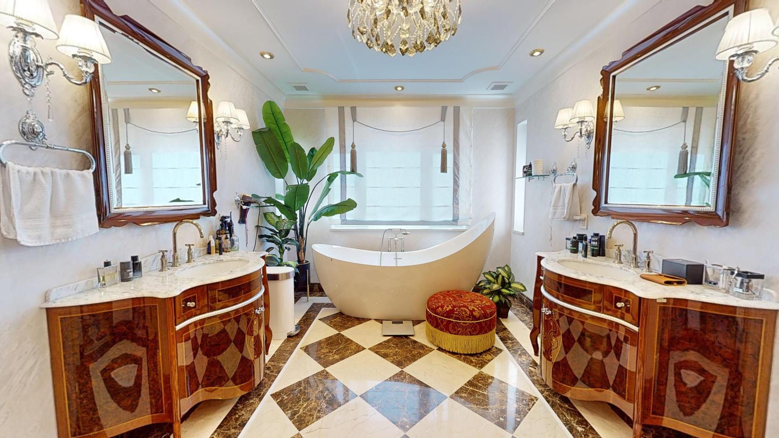
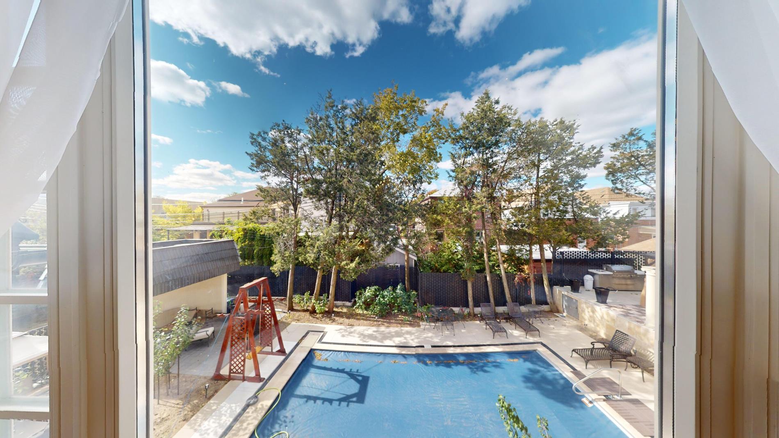
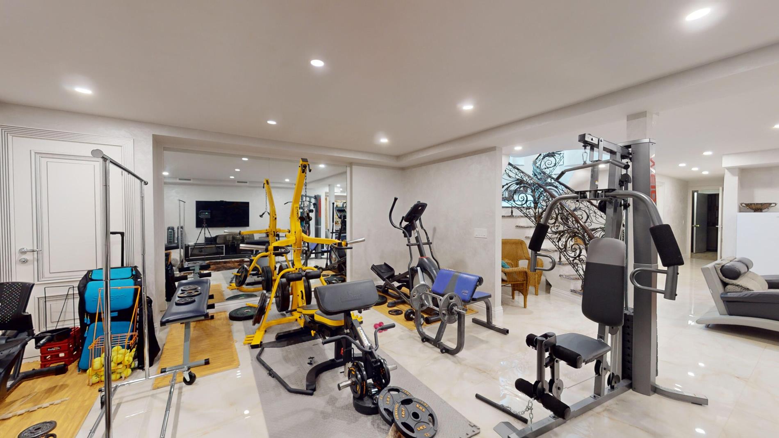
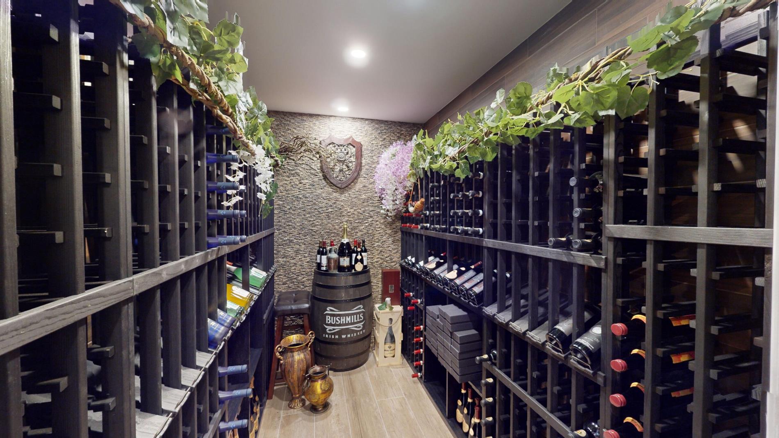
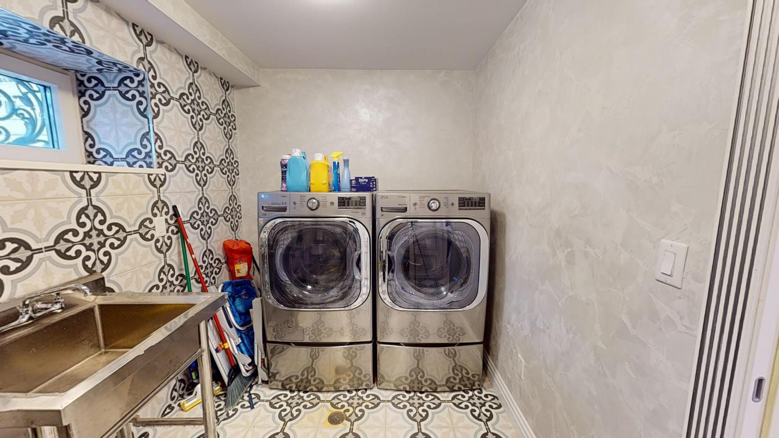





 Fair Housing
Fair Housing