
Rooms
5
Bedrooms
3
Bathrooms
4.5
Status
Active
Real Estate Taxes
[Monthly]
$ 2,752
Common Charges [Monthly]
$ 3,855
Financing Allowed
90%
Jason Bauer
License
Manager, Licensed Associate Real Estate Broker

Property Description
Loft Living With Large Scale Entertaining Terrace - Exceptional volume, light and architectural views from this grand full-floor 3336 Square Foot Loft in a newly converted boutique luxury doorman Tribeca condo – in the heart of the newly forming New York City art gallery scene.
As you step off the key-locked elevator, you are met by a gracious Entry Foyer that opens into a jaw-dropping 50’ wide Great Room – a double Living Room framed by gas fireplace with marble mantel, a Library warmed by custom built-in book shelving that houses the TV, as well as a large Dining Room and open Chef’s Kitchen that features marble Eat-On Island and top of the line Gaggenau appliances.
A Gallery leads from the Great Room through the Study out to a wide and deep planted Terrace that can accommodate dining and lounging. A separate Bedroom Gallery hall off the Entry Foyer offers great privacy to the 3 oversized Bedroom Suites, including the Primary, each with their own ensuite baths, views of the planted terrace and each complete with custom fit closets and remote blackout and privacy shades. One of the Guest Suite also has direct access to the Terrace.
A Powder Room for guests, deep Kitchen Pantry, and a large Laundry Room with storage round out this special home. A SmartHome controls all custom lighting, shades, and speakers, as well as the heating and cooling. Custom built-in millwork and closet systems throughout. 52 Lispenard is just a couple of blocks from most all major subways and SoHo. This home should not be missed.
Virtual Walk-Through Available Upon Request.
As you step off the key-locked elevator, you are met by a gracious Entry Foyer that opens into a jaw-dropping 50’ wide Great Room – a double Living Room framed by gas fireplace with marble mantel, a Library warmed by custom built-in book shelving that houses the TV, as well as a large Dining Room and open Chef’s Kitchen that features marble Eat-On Island and top of the line Gaggenau appliances.
A Gallery leads from the Great Room through the Study out to a wide and deep planted Terrace that can accommodate dining and lounging. A separate Bedroom Gallery hall off the Entry Foyer offers great privacy to the 3 oversized Bedroom Suites, including the Primary, each with their own ensuite baths, views of the planted terrace and each complete with custom fit closets and remote blackout and privacy shades. One of the Guest Suite also has direct access to the Terrace.
A Powder Room for guests, deep Kitchen Pantry, and a large Laundry Room with storage round out this special home. A SmartHome controls all custom lighting, shades, and speakers, as well as the heating and cooling. Custom built-in millwork and closet systems throughout. 52 Lispenard is just a couple of blocks from most all major subways and SoHo. This home should not be missed.
Virtual Walk-Through Available Upon Request.
Loft Living With Large Scale Entertaining Terrace - Exceptional volume, light and architectural views from this grand full-floor 3336 Square Foot Loft in a newly converted boutique luxury doorman Tribeca condo – in the heart of the newly forming New York City art gallery scene.
As you step off the key-locked elevator, you are met by a gracious Entry Foyer that opens into a jaw-dropping 50’ wide Great Room – a double Living Room framed by gas fireplace with marble mantel, a Library warmed by custom built-in book shelving that houses the TV, as well as a large Dining Room and open Chef’s Kitchen that features marble Eat-On Island and top of the line Gaggenau appliances.
A Gallery leads from the Great Room through the Study out to a wide and deep planted Terrace that can accommodate dining and lounging. A separate Bedroom Gallery hall off the Entry Foyer offers great privacy to the 3 oversized Bedroom Suites, including the Primary, each with their own ensuite baths, views of the planted terrace and each complete with custom fit closets and remote blackout and privacy shades. One of the Guest Suite also has direct access to the Terrace.
A Powder Room for guests, deep Kitchen Pantry, and a large Laundry Room with storage round out this special home. A SmartHome controls all custom lighting, shades, and speakers, as well as the heating and cooling. Custom built-in millwork and closet systems throughout. 52 Lispenard is just a couple of blocks from most all major subways and SoHo. This home should not be missed.
Virtual Walk-Through Available Upon Request.
As you step off the key-locked elevator, you are met by a gracious Entry Foyer that opens into a jaw-dropping 50’ wide Great Room – a double Living Room framed by gas fireplace with marble mantel, a Library warmed by custom built-in book shelving that houses the TV, as well as a large Dining Room and open Chef’s Kitchen that features marble Eat-On Island and top of the line Gaggenau appliances.
A Gallery leads from the Great Room through the Study out to a wide and deep planted Terrace that can accommodate dining and lounging. A separate Bedroom Gallery hall off the Entry Foyer offers great privacy to the 3 oversized Bedroom Suites, including the Primary, each with their own ensuite baths, views of the planted terrace and each complete with custom fit closets and remote blackout and privacy shades. One of the Guest Suite also has direct access to the Terrace.
A Powder Room for guests, deep Kitchen Pantry, and a large Laundry Room with storage round out this special home. A SmartHome controls all custom lighting, shades, and speakers, as well as the heating and cooling. Custom built-in millwork and closet systems throughout. 52 Lispenard is just a couple of blocks from most all major subways and SoHo. This home should not be missed.
Virtual Walk-Through Available Upon Request.
Listing Courtesy of Coleman Real Estate Group
Care to take a look at this property?
Apartment Features
A/C [Central]
Washer / Dryer
Outdoor
Terrace

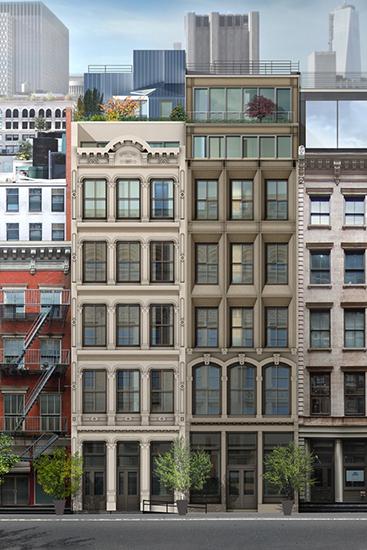
Building Details [52 Lispenard Street]
Ownership
Condo
Service Level
Part-Time Doorman
Access
Keyed Elevator
Pet Policy
Pets Allowed
Block/Lot
194/7508
Building Type
Loft
Age
Post-War
Year Built
2014
Floors/Apts
7/6
Mortgage Calculator in [US Dollars]

This information is not verified for authenticity or accuracy and is not guaranteed and may not reflect all real estate activity in the market.
©2025 REBNY Listing Service, Inc. All rights reserved.
Additional building data provided by On-Line Residential [OLR].
All information furnished regarding property for sale, rental or financing is from sources deemed reliable, but no warranty or representation is made as to the accuracy thereof and same is submitted subject to errors, omissions, change of price, rental or other conditions, prior sale, lease or financing or withdrawal without notice. All dimensions are approximate. For exact dimensions, you must hire your own architect or engineer.
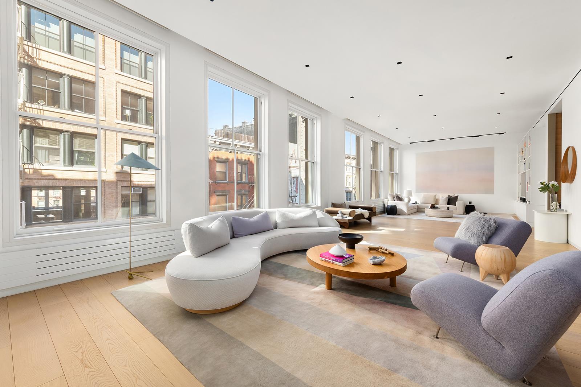
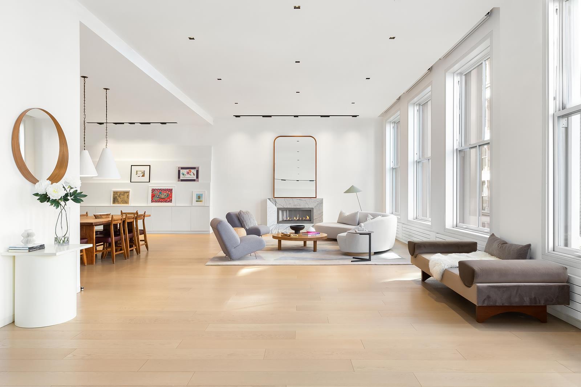
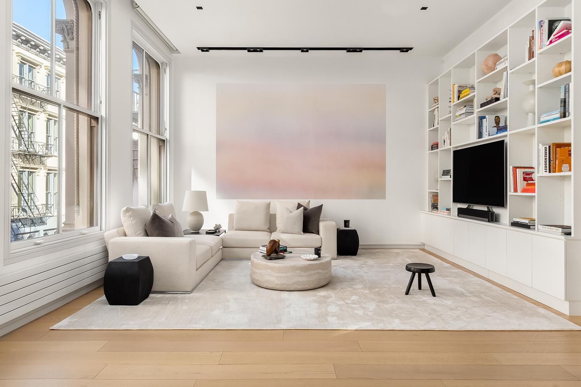
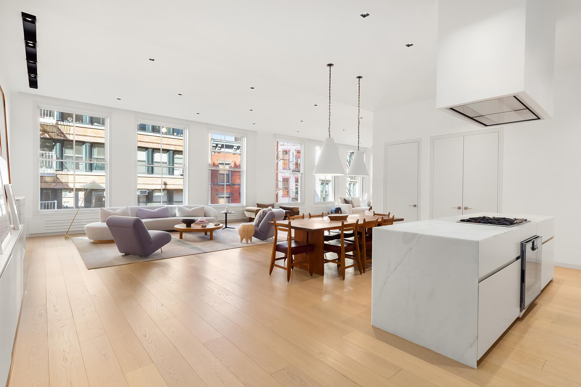
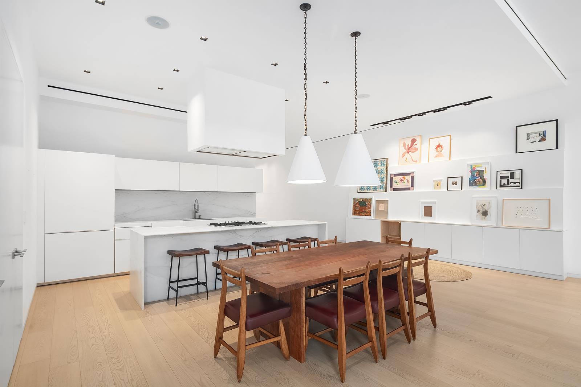
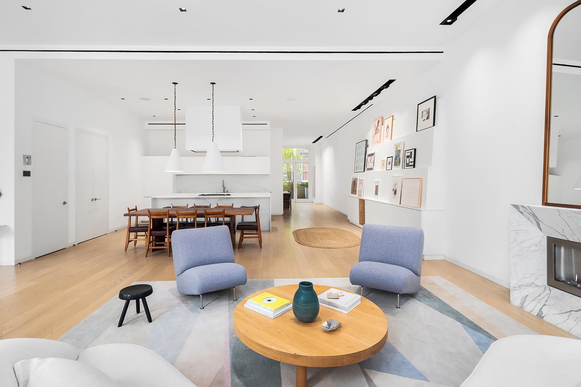
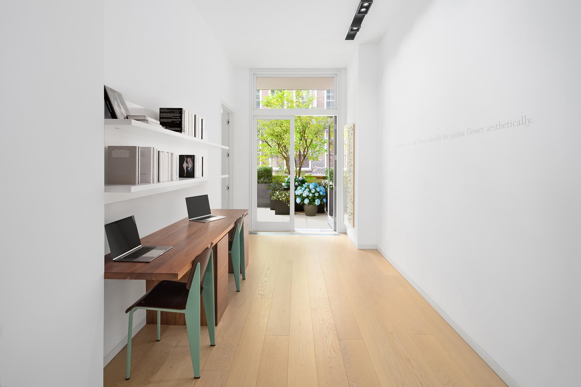
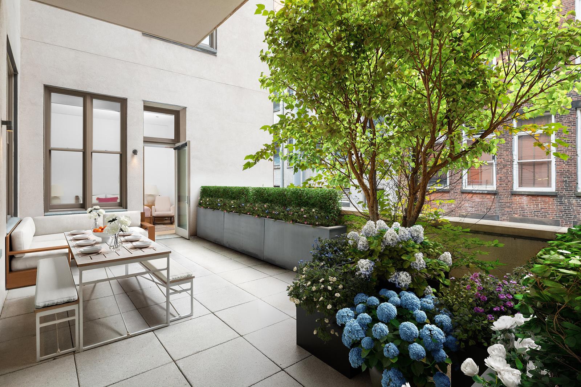
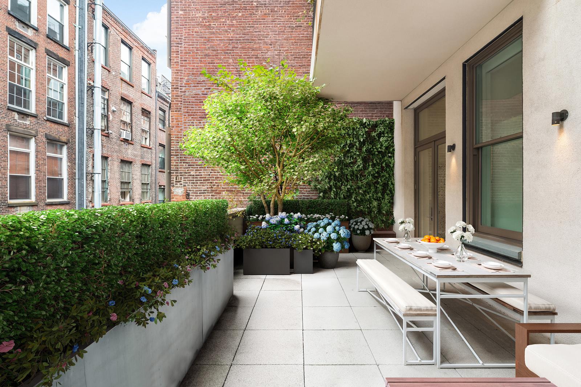
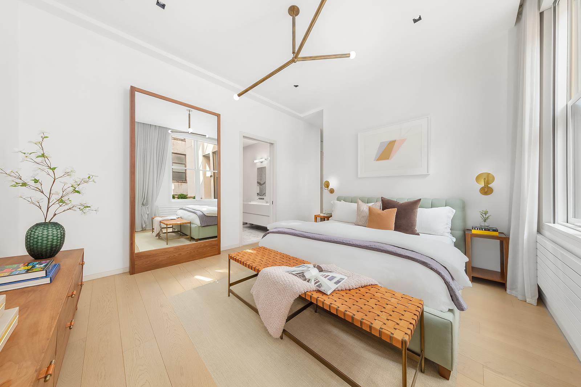
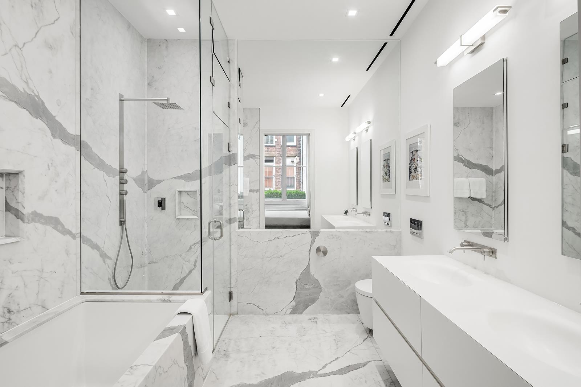
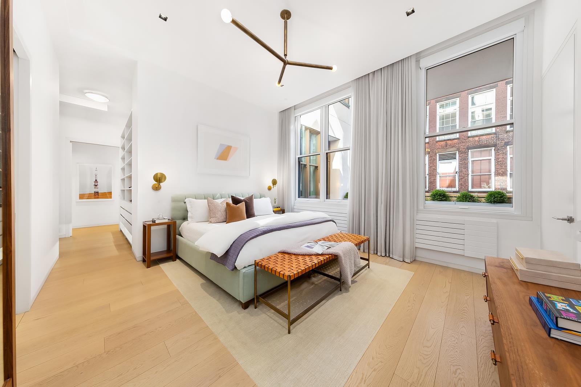
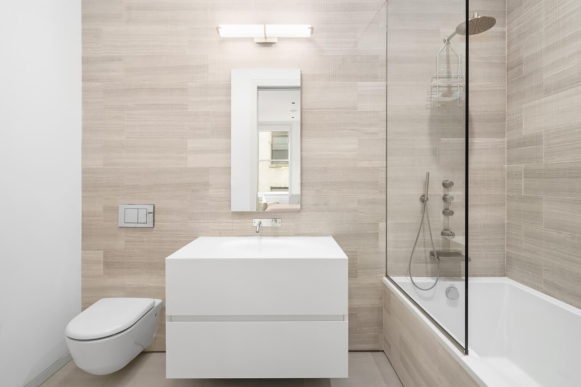
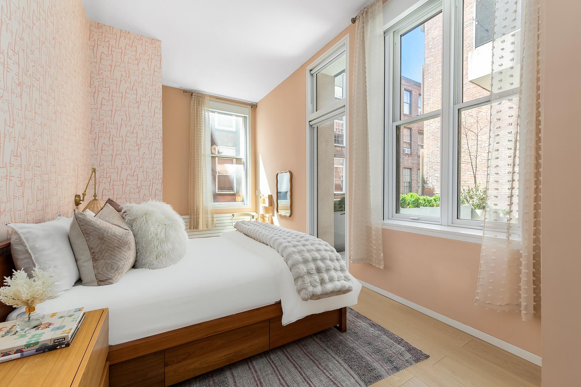
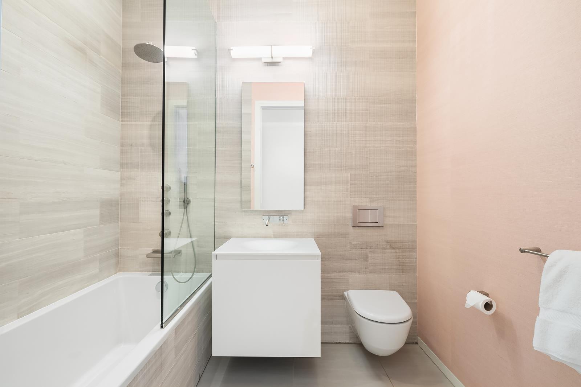
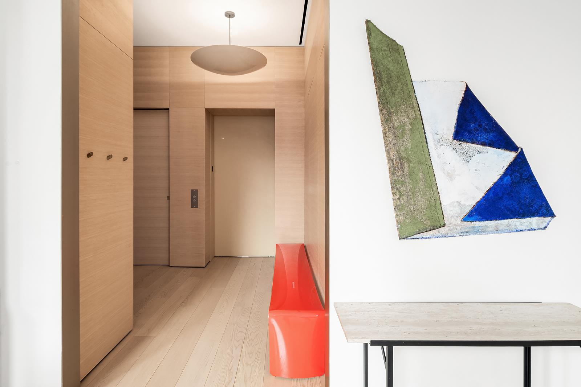
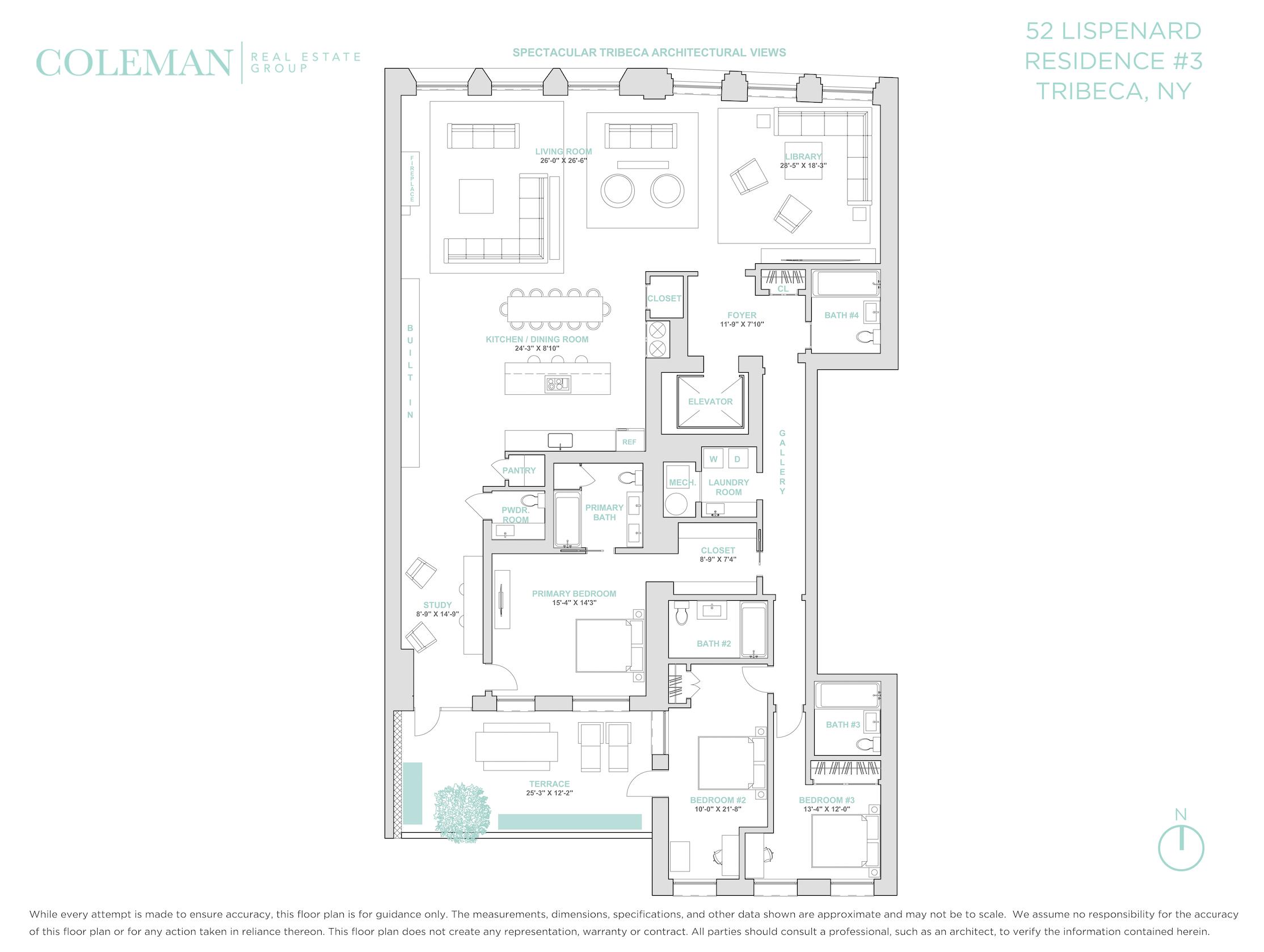




 Fair Housing
Fair Housing