
Rooms
3
Bedrooms
1
Bathrooms
1
Status
Active
Term [Months]
12-24
Available
05/15/2025
Jason Bauer
License
Manager, Licensed Associate Real Estate Broker

Property Description
Available May 15th. +/- Supremely Quiet facing interior park. South facing wonderful Light and Windows. New pics coming soon. Easy to view. June 1 latest available move in time. Condo package required.
Residence 3H is a 740sf light-filled one bedroom residence offering a generously proportioned layout with three closets and immense divided light windows that frame expansive southern views towards THE PARK...
Celebrated landscape designer, Michael van Valkenburgh, has brought Brooklyn Bridge Park into the heart of Front & York. Spanning over 25,000 square feet, the Park is a lush urban oasis that is to be enjoyed year-round by residents.
Designed inside and out by Morris Adjmi, an Architect celebrated for honoring the New York vernacular while adding a fresh, contemporary spin. Residences at Front & York pay homage to the industrial and historic character of DUMBO, inspired by the past and designed for the future.
The custom designed chef’s kitchen is equipped with a large pantry and a full suite of state-of-the-art Gaggenau appliances adding luster to the custom Morris Adjmi designed white oak cabinetry and hand-selected Calacatta Caldia marble counter tops and back splash. Elegant and refined interiors are graced with approximately 10’ ceilings and chevron-patterned white oak flooring.
The bathroom is a luxurious oasis that is adorned with Bianco Bello marble stone and radiant heated Grey River marble floors in a chevron pattern. The bespoke white oak vanity and cast-iron soaking tub are complemented by custom Waterworks fittings. All homes will have filtered water and NEST thermostats.
Front & York’s designation as a true urban resort is firmly established and enjoyed across a staggering array of resort-style amenities.
LEVEL EIGHT
Located approximately 100’ in the sky, Level Eight offers two vast wings of indoor and outdoor programming. Spend your days in the Coffee Lounge, Co-working Lounge, Children’s Playroom or Music Room. Relax by the Pool or play in the Game Room. Start your evening at the Outdoor Fireplace Terrace, cook dinner on the BBQ Deck, or Garden Lounge & Kitchen. Serve your friends and family from your own wine locker in the Wine Tasting Room with and enjoy dinner around the Chef’s Tasting Table. Retire to the Bar & Billiards Lounge or watch a film at the Outdoor Cinema or Indoor Screening Room and Lounge.
LIFE TIME
Health and Wellness at Front & York is taken to the next level. In addition to homes that feature filtered water throughout and an environment immersed with nature and green, residents at Front & York will also have direct access to an unprecedented three floors and over 77,000 square feet of Life Time. With a full-sized indoor basketball court, full-sized indoor pool with lap lanes, saunas, steam rooms, luxurious locker rooms, a robust schedule of classes led by world-class trainers, massage treatment rooms, LifeSpa, Life Café with healthy offerings and juices, programming for children with Life Time Kid’s Academy, resort style living is truly experienced.
Residence 3H is a 740sf light-filled one bedroom residence offering a generously proportioned layout with three closets and immense divided light windows that frame expansive southern views towards THE PARK...
Celebrated landscape designer, Michael van Valkenburgh, has brought Brooklyn Bridge Park into the heart of Front & York. Spanning over 25,000 square feet, the Park is a lush urban oasis that is to be enjoyed year-round by residents.
Designed inside and out by Morris Adjmi, an Architect celebrated for honoring the New York vernacular while adding a fresh, contemporary spin. Residences at Front & York pay homage to the industrial and historic character of DUMBO, inspired by the past and designed for the future.
The custom designed chef’s kitchen is equipped with a large pantry and a full suite of state-of-the-art Gaggenau appliances adding luster to the custom Morris Adjmi designed white oak cabinetry and hand-selected Calacatta Caldia marble counter tops and back splash. Elegant and refined interiors are graced with approximately 10’ ceilings and chevron-patterned white oak flooring.
The bathroom is a luxurious oasis that is adorned with Bianco Bello marble stone and radiant heated Grey River marble floors in a chevron pattern. The bespoke white oak vanity and cast-iron soaking tub are complemented by custom Waterworks fittings. All homes will have filtered water and NEST thermostats.
Front & York’s designation as a true urban resort is firmly established and enjoyed across a staggering array of resort-style amenities.
LEVEL EIGHT
Located approximately 100’ in the sky, Level Eight offers two vast wings of indoor and outdoor programming. Spend your days in the Coffee Lounge, Co-working Lounge, Children’s Playroom or Music Room. Relax by the Pool or play in the Game Room. Start your evening at the Outdoor Fireplace Terrace, cook dinner on the BBQ Deck, or Garden Lounge & Kitchen. Serve your friends and family from your own wine locker in the Wine Tasting Room with and enjoy dinner around the Chef’s Tasting Table. Retire to the Bar & Billiards Lounge or watch a film at the Outdoor Cinema or Indoor Screening Room and Lounge.
LIFE TIME
Health and Wellness at Front & York is taken to the next level. In addition to homes that feature filtered water throughout and an environment immersed with nature and green, residents at Front & York will also have direct access to an unprecedented three floors and over 77,000 square feet of Life Time. With a full-sized indoor basketball court, full-sized indoor pool with lap lanes, saunas, steam rooms, luxurious locker rooms, a robust schedule of classes led by world-class trainers, massage treatment rooms, LifeSpa, Life Café with healthy offerings and juices, programming for children with Life Time Kid’s Academy, resort style living is truly experienced.
Available May 15th. +/- Supremely Quiet facing interior park. South facing wonderful Light and Windows. New pics coming soon. Easy to view. June 1 latest available move in time. Condo package required.
Residence 3H is a 740sf light-filled one bedroom residence offering a generously proportioned layout with three closets and immense divided light windows that frame expansive southern views towards THE PARK...
Celebrated landscape designer, Michael van Valkenburgh, has brought Brooklyn Bridge Park into the heart of Front & York. Spanning over 25,000 square feet, the Park is a lush urban oasis that is to be enjoyed year-round by residents.
Designed inside and out by Morris Adjmi, an Architect celebrated for honoring the New York vernacular while adding a fresh, contemporary spin. Residences at Front & York pay homage to the industrial and historic character of DUMBO, inspired by the past and designed for the future.
The custom designed chef’s kitchen is equipped with a large pantry and a full suite of state-of-the-art Gaggenau appliances adding luster to the custom Morris Adjmi designed white oak cabinetry and hand-selected Calacatta Caldia marble counter tops and back splash. Elegant and refined interiors are graced with approximately 10’ ceilings and chevron-patterned white oak flooring.
The bathroom is a luxurious oasis that is adorned with Bianco Bello marble stone and radiant heated Grey River marble floors in a chevron pattern. The bespoke white oak vanity and cast-iron soaking tub are complemented by custom Waterworks fittings. All homes will have filtered water and NEST thermostats.
Front & York’s designation as a true urban resort is firmly established and enjoyed across a staggering array of resort-style amenities.
LEVEL EIGHT
Located approximately 100’ in the sky, Level Eight offers two vast wings of indoor and outdoor programming. Spend your days in the Coffee Lounge, Co-working Lounge, Children’s Playroom or Music Room. Relax by the Pool or play in the Game Room. Start your evening at the Outdoor Fireplace Terrace, cook dinner on the BBQ Deck, or Garden Lounge & Kitchen. Serve your friends and family from your own wine locker in the Wine Tasting Room with and enjoy dinner around the Chef’s Tasting Table. Retire to the Bar & Billiards Lounge or watch a film at the Outdoor Cinema or Indoor Screening Room and Lounge.
LIFE TIME
Health and Wellness at Front & York is taken to the next level. In addition to homes that feature filtered water throughout and an environment immersed with nature and green, residents at Front & York will also have direct access to an unprecedented three floors and over 77,000 square feet of Life Time. With a full-sized indoor basketball court, full-sized indoor pool with lap lanes, saunas, steam rooms, luxurious locker rooms, a robust schedule of classes led by world-class trainers, massage treatment rooms, LifeSpa, Life Café with healthy offerings and juices, programming for children with Life Time Kid’s Academy, resort style living is truly experienced.
Residence 3H is a 740sf light-filled one bedroom residence offering a generously proportioned layout with three closets and immense divided light windows that frame expansive southern views towards THE PARK...
Celebrated landscape designer, Michael van Valkenburgh, has brought Brooklyn Bridge Park into the heart of Front & York. Spanning over 25,000 square feet, the Park is a lush urban oasis that is to be enjoyed year-round by residents.
Designed inside and out by Morris Adjmi, an Architect celebrated for honoring the New York vernacular while adding a fresh, contemporary spin. Residences at Front & York pay homage to the industrial and historic character of DUMBO, inspired by the past and designed for the future.
The custom designed chef’s kitchen is equipped with a large pantry and a full suite of state-of-the-art Gaggenau appliances adding luster to the custom Morris Adjmi designed white oak cabinetry and hand-selected Calacatta Caldia marble counter tops and back splash. Elegant and refined interiors are graced with approximately 10’ ceilings and chevron-patterned white oak flooring.
The bathroom is a luxurious oasis that is adorned with Bianco Bello marble stone and radiant heated Grey River marble floors in a chevron pattern. The bespoke white oak vanity and cast-iron soaking tub are complemented by custom Waterworks fittings. All homes will have filtered water and NEST thermostats.
Front & York’s designation as a true urban resort is firmly established and enjoyed across a staggering array of resort-style amenities.
LEVEL EIGHT
Located approximately 100’ in the sky, Level Eight offers two vast wings of indoor and outdoor programming. Spend your days in the Coffee Lounge, Co-working Lounge, Children’s Playroom or Music Room. Relax by the Pool or play in the Game Room. Start your evening at the Outdoor Fireplace Terrace, cook dinner on the BBQ Deck, or Garden Lounge & Kitchen. Serve your friends and family from your own wine locker in the Wine Tasting Room with and enjoy dinner around the Chef’s Tasting Table. Retire to the Bar & Billiards Lounge or watch a film at the Outdoor Cinema or Indoor Screening Room and Lounge.
LIFE TIME
Health and Wellness at Front & York is taken to the next level. In addition to homes that feature filtered water throughout and an environment immersed with nature and green, residents at Front & York will also have direct access to an unprecedented three floors and over 77,000 square feet of Life Time. With a full-sized indoor basketball court, full-sized indoor pool with lap lanes, saunas, steam rooms, luxurious locker rooms, a robust schedule of classes led by world-class trainers, massage treatment rooms, LifeSpa, Life Café with healthy offerings and juices, programming for children with Life Time Kid’s Academy, resort style living is truly experienced.
Listing Courtesy of Triumph Property Group
Care to take a look at this property?
Apartment Features
A/C [Central]
COF
Washer / Dryer

Building Details [180 Front Street]
Ownership
Condo
Service Level
Full Service
Access
Elevator
Pet Policy
Pets Allowed
Block/Lot
54/1
Building Type
High-Rise
Age
Post-War
Year Built
2021
Floors/Apts
21/207
Building Amenities
Courtyard
Fitness Facility
Garage
Pool
Private Storage
Roof Deck
Sauna
Steam Room

This information is not verified for authenticity or accuracy and is not guaranteed and may not reflect all real estate activity in the market.
©2025 REBNY Listing Service, Inc. All rights reserved.
Additional building data provided by On-Line Residential [OLR].
All information furnished regarding property for sale, rental or financing is from sources deemed reliable, but no warranty or representation is made as to the accuracy thereof and same is submitted subject to errors, omissions, change of price, rental or other conditions, prior sale, lease or financing or withdrawal without notice. All dimensions are approximate. For exact dimensions, you must hire your own architect or engineer.
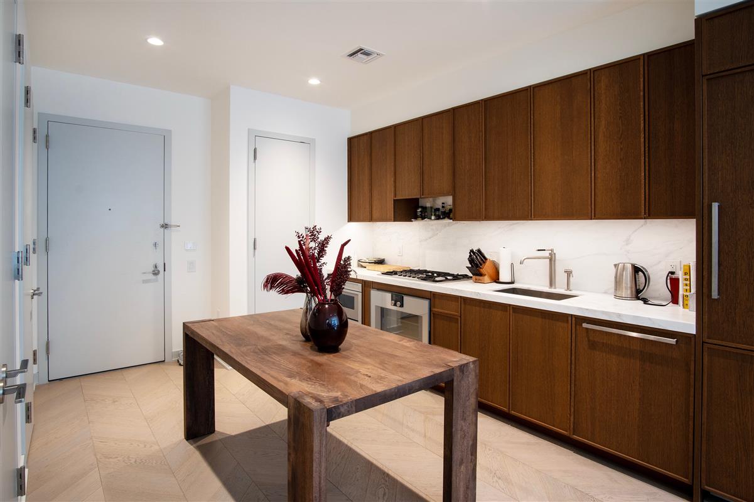
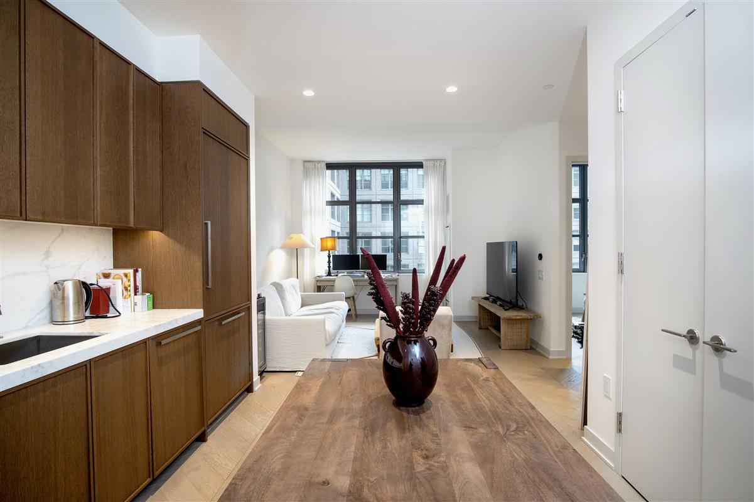
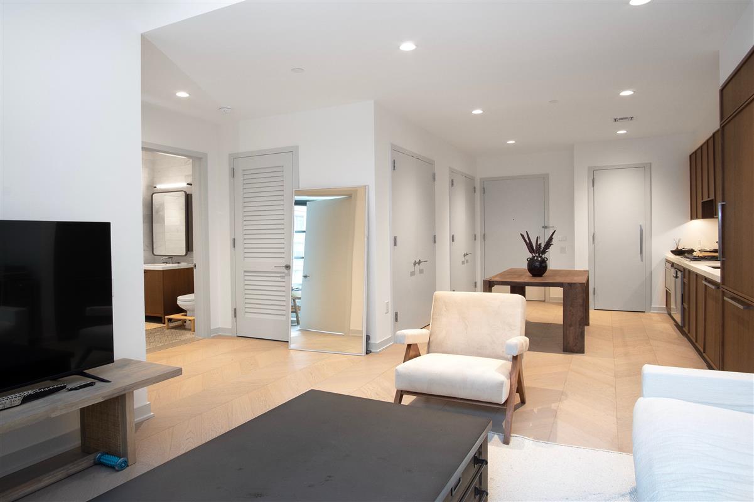
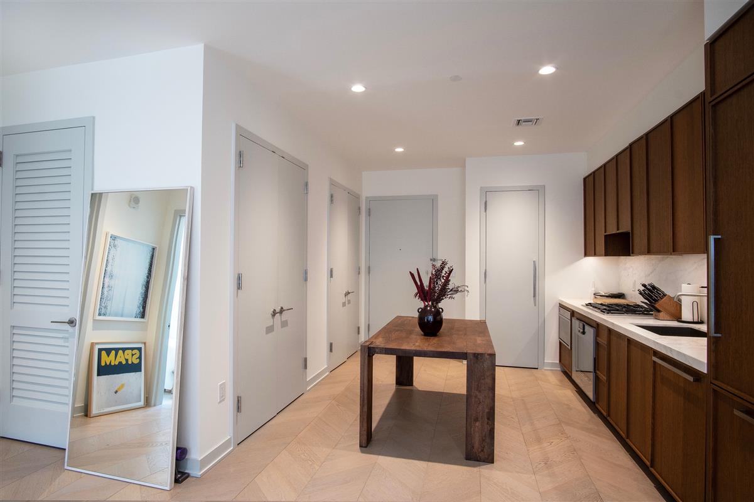
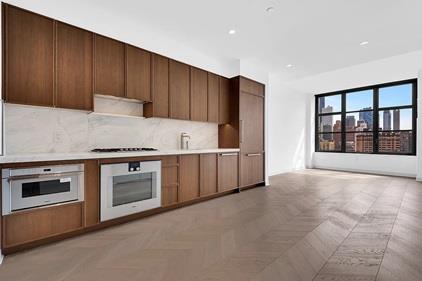
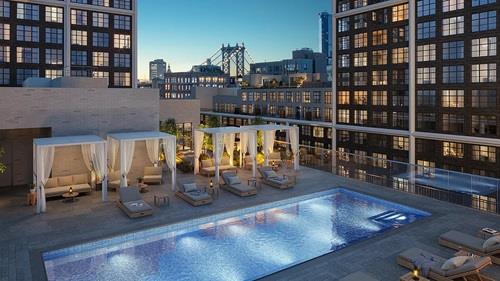
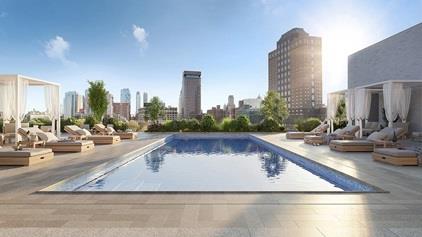
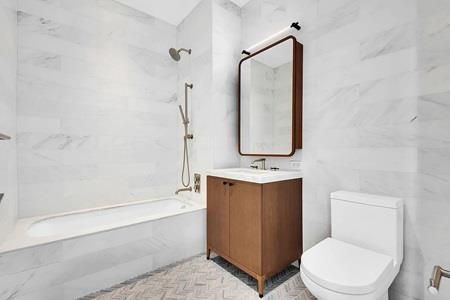
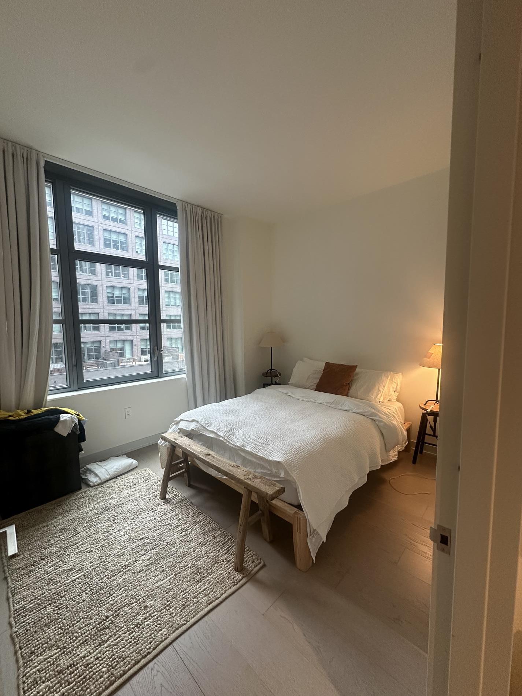
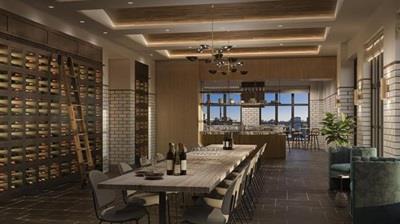
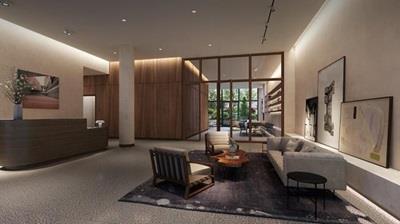

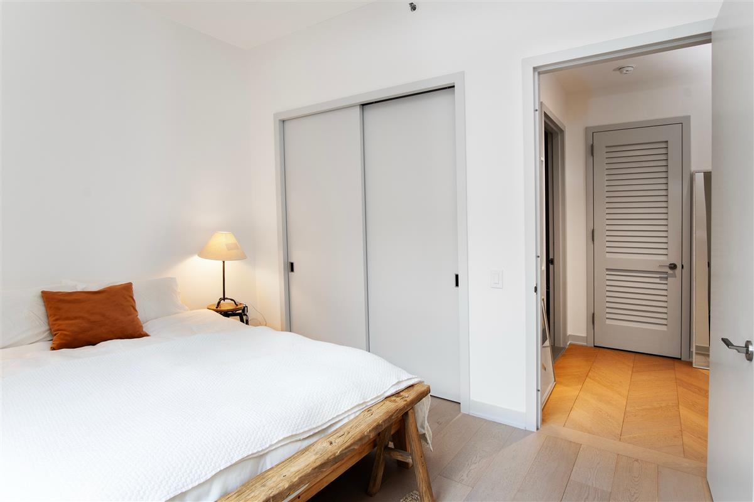
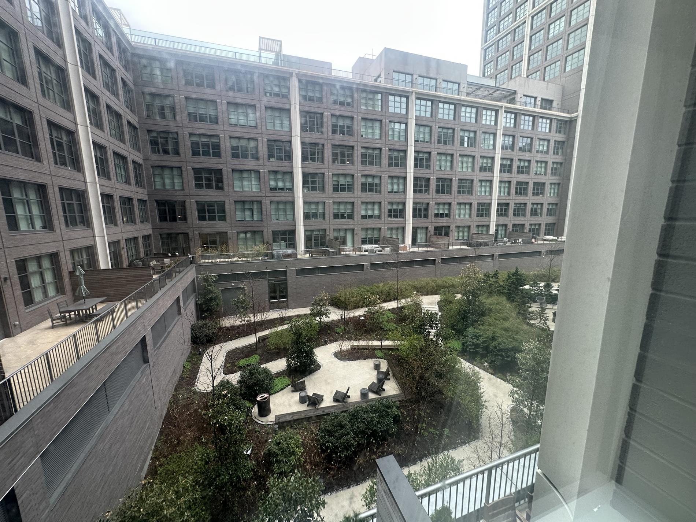
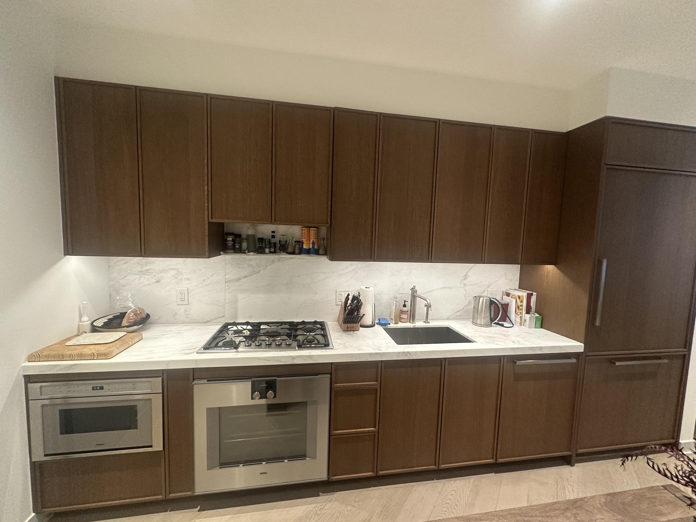
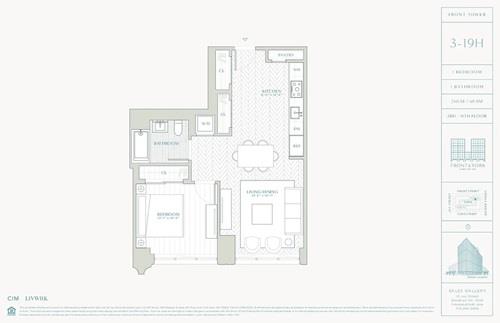




 Fair Housing
Fair Housing