
Rooms
6
Bedrooms
3
Bathrooms
2
Status
Active
Real Estate Taxes
[Monthly]
$ 1,040
Common Charges [Monthly]
$ 700
Financing Allowed
90%
Jason Bauer
License
Manager, Licensed Associate Real Estate Broker

Property Description
Unique 3 Bedroom loft at the Saint John’s Condominium
A Stunning 1350 sf 3 Bedroom 2 Bath duplex loft Condo with shy of 16-foot ceilings located at the distinctive Saint John’s Condominium, a grammar school built circa 1901 and converted in 2004 into 38 residential units. One of the larger units in the building, this generous loft has been elegantly and thoughtfully renovated to maximize the space while retaining the open feel. There are two separate bedrooms on the second floor and the third bedroom is on the main floor, the mezzanine glass window gives the master bedroom the choice of privacy or visual openness.
The open kitchen has custom made cabinets and a Viola Park Island with a butcher block countertop, a Bosch dishwasher, a GE Profile fridge and stove and a Grohe faucet. Additionally, there is a separate laundry closet with a LG stacked washer and dryer, custom built-in bookshelves, storage under the staircase and a large storage area above the kitchen and baths. One of the bathrooms is equipped with a Koehler shower system.
The building features an elevator that takes you up to a 5000 sq. ft. roof deck with expansive harbor and city views. The Saint John’s also sits on a beautiful, quiet, tree-lined block in the heart of booming Greenwood Heights, steps to coveted public schools, transportation, attractive restaurants, new cafes and supermarkets. The heat is included in the common charges.
A Stunning 1350 sf 3 Bedroom 2 Bath duplex loft Condo with shy of 16-foot ceilings located at the distinctive Saint John’s Condominium, a grammar school built circa 1901 and converted in 2004 into 38 residential units. One of the larger units in the building, this generous loft has been elegantly and thoughtfully renovated to maximize the space while retaining the open feel. There are two separate bedrooms on the second floor and the third bedroom is on the main floor, the mezzanine glass window gives the master bedroom the choice of privacy or visual openness.
The open kitchen has custom made cabinets and a Viola Park Island with a butcher block countertop, a Bosch dishwasher, a GE Profile fridge and stove and a Grohe faucet. Additionally, there is a separate laundry closet with a LG stacked washer and dryer, custom built-in bookshelves, storage under the staircase and a large storage area above the kitchen and baths. One of the bathrooms is equipped with a Koehler shower system.
The building features an elevator that takes you up to a 5000 sq. ft. roof deck with expansive harbor and city views. The Saint John’s also sits on a beautiful, quiet, tree-lined block in the heart of booming Greenwood Heights, steps to coveted public schools, transportation, attractive restaurants, new cafes and supermarkets. The heat is included in the common charges.
Unique 3 Bedroom loft at the Saint John’s Condominium
A Stunning 1350 sf 3 Bedroom 2 Bath duplex loft Condo with shy of 16-foot ceilings located at the distinctive Saint John’s Condominium, a grammar school built circa 1901 and converted in 2004 into 38 residential units. One of the larger units in the building, this generous loft has been elegantly and thoughtfully renovated to maximize the space while retaining the open feel. There are two separate bedrooms on the second floor and the third bedroom is on the main floor, the mezzanine glass window gives the master bedroom the choice of privacy or visual openness.
The open kitchen has custom made cabinets and a Viola Park Island with a butcher block countertop, a Bosch dishwasher, a GE Profile fridge and stove and a Grohe faucet. Additionally, there is a separate laundry closet with a LG stacked washer and dryer, custom built-in bookshelves, storage under the staircase and a large storage area above the kitchen and baths. One of the bathrooms is equipped with a Koehler shower system.
The building features an elevator that takes you up to a 5000 sq. ft. roof deck with expansive harbor and city views. The Saint John’s also sits on a beautiful, quiet, tree-lined block in the heart of booming Greenwood Heights, steps to coveted public schools, transportation, attractive restaurants, new cafes and supermarkets. The heat is included in the common charges.
A Stunning 1350 sf 3 Bedroom 2 Bath duplex loft Condo with shy of 16-foot ceilings located at the distinctive Saint John’s Condominium, a grammar school built circa 1901 and converted in 2004 into 38 residential units. One of the larger units in the building, this generous loft has been elegantly and thoughtfully renovated to maximize the space while retaining the open feel. There are two separate bedrooms on the second floor and the third bedroom is on the main floor, the mezzanine glass window gives the master bedroom the choice of privacy or visual openness.
The open kitchen has custom made cabinets and a Viola Park Island with a butcher block countertop, a Bosch dishwasher, a GE Profile fridge and stove and a Grohe faucet. Additionally, there is a separate laundry closet with a LG stacked washer and dryer, custom built-in bookshelves, storage under the staircase and a large storage area above the kitchen and baths. One of the bathrooms is equipped with a Koehler shower system.
The building features an elevator that takes you up to a 5000 sq. ft. roof deck with expansive harbor and city views. The Saint John’s also sits on a beautiful, quiet, tree-lined block in the heart of booming Greenwood Heights, steps to coveted public schools, transportation, attractive restaurants, new cafes and supermarkets. The heat is included in the common charges.
Listing Courtesy of Dwell Residential
Care to take a look at this property?
Apartment Features
A/C
Washer / Dryer


Building Details [259 21st Street]
Ownership
Condo
Service Level
Voice Intercom
Access
Elevator
Pet Policy
Pets Allowed
Block/Lot
891/7501
Building Size
77'x97'
Zoning
R6B
Building Type
Loft
Age
Pre-War
Year Built
1901
Floors/Apts
5/40
Lot Size
100'x178'
Building Amenities
Bike Room
Outdoor Parking
Roof Deck
Building Statistics
$ 956 APPSF
Closed Sales Data [Last 12 Months]
Mortgage Calculator in [US Dollars]

This information is not verified for authenticity or accuracy and is not guaranteed and may not reflect all real estate activity in the market.
©2025 REBNY Listing Service, Inc. All rights reserved.
Additional building data provided by On-Line Residential [OLR].
All information furnished regarding property for sale, rental or financing is from sources deemed reliable, but no warranty or representation is made as to the accuracy thereof and same is submitted subject to errors, omissions, change of price, rental or other conditions, prior sale, lease or financing or withdrawal without notice. All dimensions are approximate. For exact dimensions, you must hire your own architect or engineer.
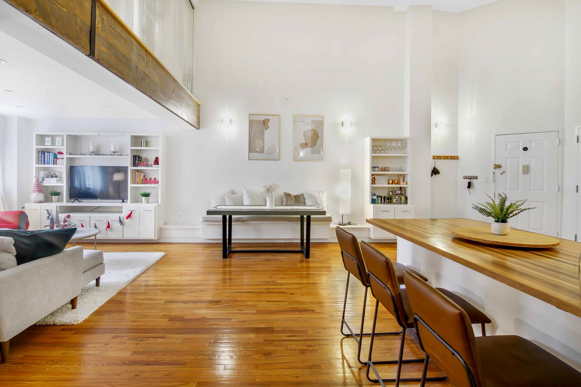
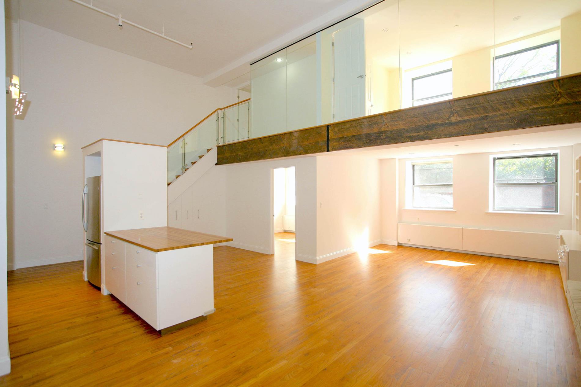
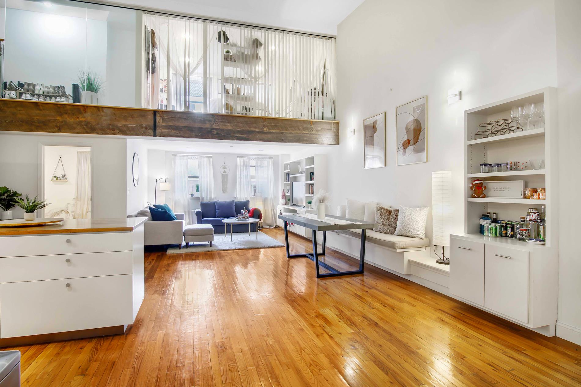
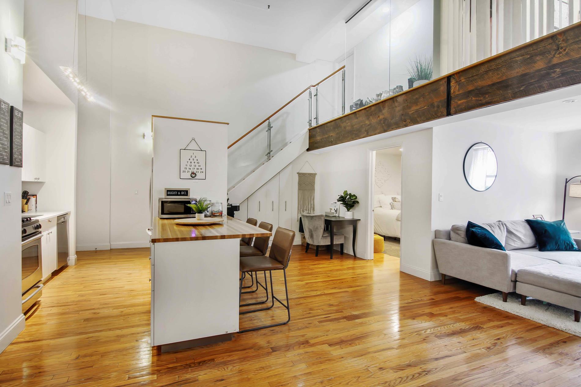
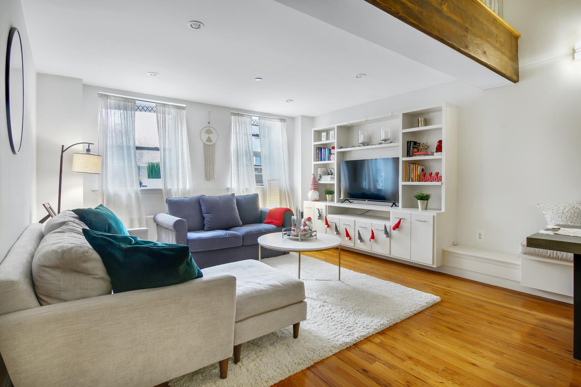
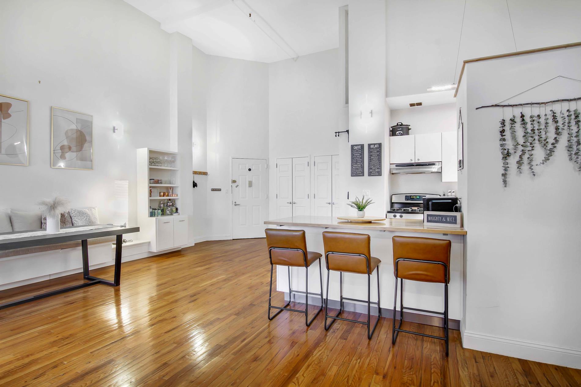
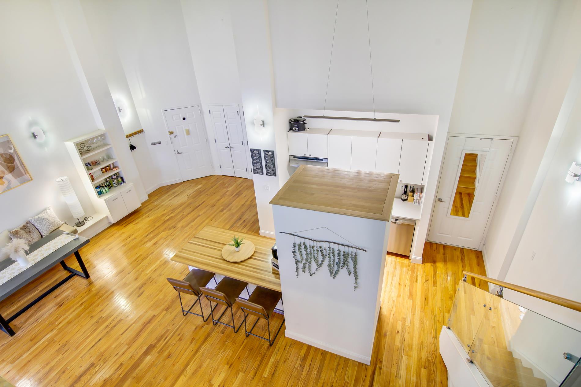
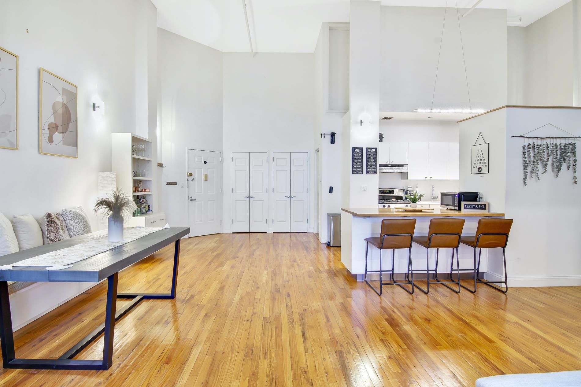
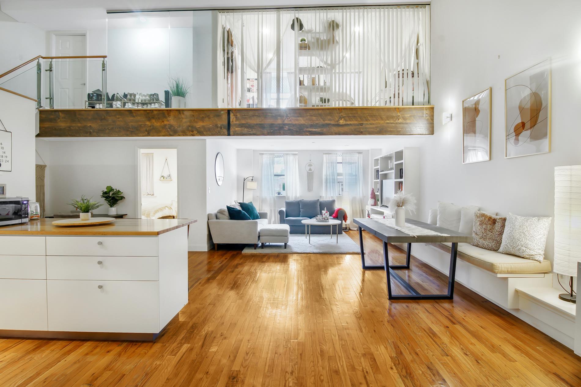
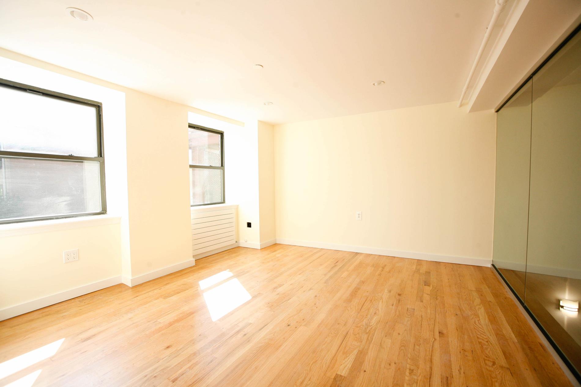
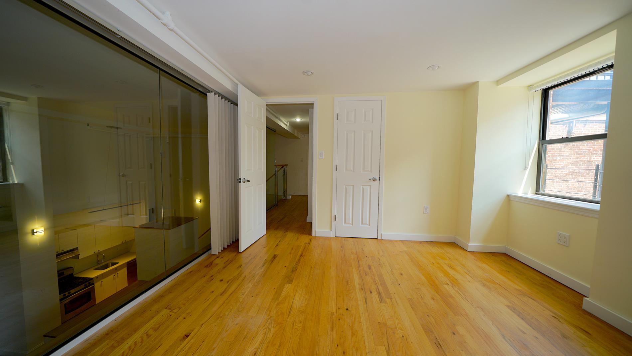
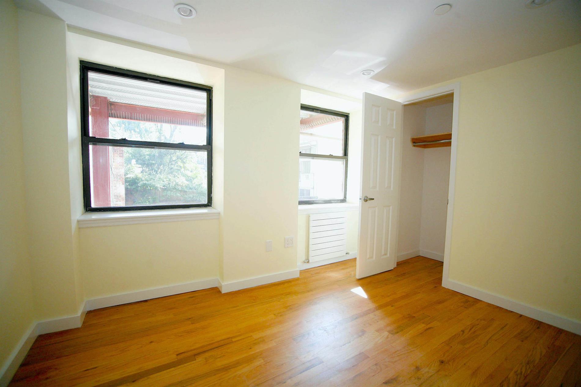
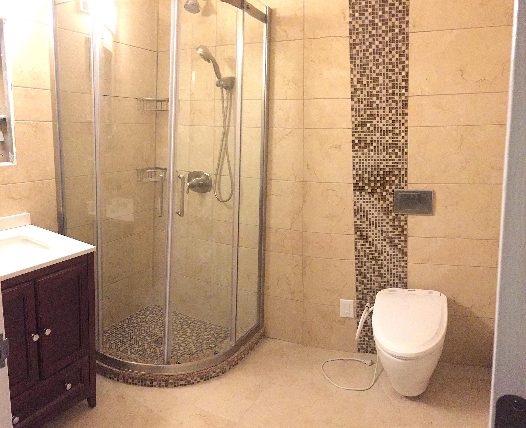
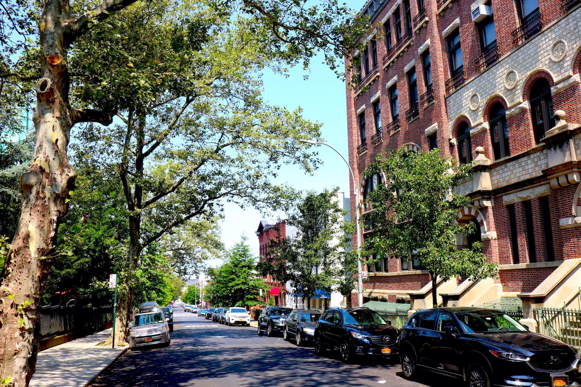
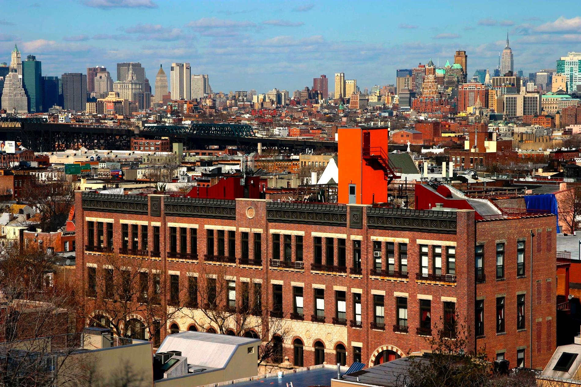
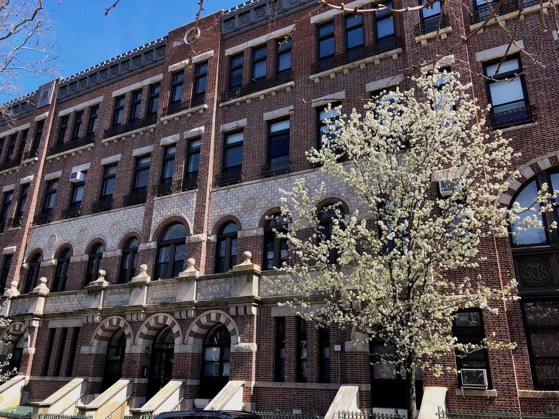
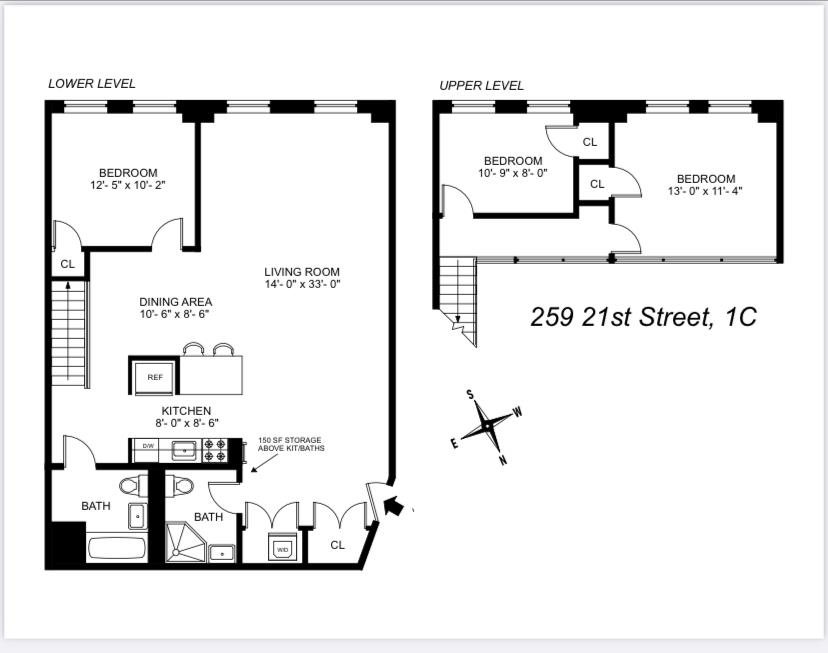




 Fair Housing
Fair Housing