
Rooms
4
Bedrooms
2
Bathrooms
2
Status
Active
Real Estate Taxes
[Monthly]
$ 1,071
Common Charges [Monthly]
$ 991
Financing Allowed
90%
Jason Bauer
License
Manager, Licensed Associate Real Estate Broker

Property Description
Meticulously designed 2 BR, 2 BA luxury apartment featuring a state-of-the-art Italian made Pedini kitchen with custom counter tops and porcelain back splash; full array of high-end stainless steel appliances; wide-plank, bleached white oak wood floors; master bedroom walk-in closets by Tranform; a large in-unit laundry room with washer and dryer; and solid-core doors. The units high ceilings and oversized, western-exposure windows create a free-flowing space with abundant natural light and fresh air. The architecturally significant design is completed with the retention of the building's original concrete mushroom columns and an open kitchen. Full bathroom boasts elegant porcelain tile walls and floors, extra-wide walnut vanity with polished stone top, low rise Philipe Starck water closet and recessed lighting. The building has a part time (8am to 8pm) doorman in an originally-designed mosaic tile walled lobby. A large, landscaped rooftop terrace with incredible 360-degree panoramic views of Manhattan, Brooklyn and Queens provide 24/7 outdoor access anytime you want or the perfect space to entertain. This boutique building is nestled in the heart of Long Island City, just one block from Vernon Blvd., and a few blocks from the Waterfront Promenade or the Vernon/Jackson 7, E, M, and G Trains. A plethora of amenities are just a walk away.
Meticulously designed 2 BR, 2 BA luxury apartment featuring a state-of-the-art Italian made Pedini kitchen with custom counter tops and porcelain back splash; full array of high-end stainless steel appliances; wide-plank, bleached white oak wood floors; master bedroom walk-in closets by Tranform; a large in-unit laundry room with washer and dryer; and solid-core doors. The units high ceilings and oversized, western-exposure windows create a free-flowing space with abundant natural light and fresh air. The architecturally significant design is completed with the retention of the building's original concrete mushroom columns and an open kitchen. Full bathroom boasts elegant porcelain tile walls and floors, extra-wide walnut vanity with polished stone top, low rise Philipe Starck water closet and recessed lighting. The building has a part time (8am to 8pm) doorman in an originally-designed mosaic tile walled lobby. A large, landscaped rooftop terrace with incredible 360-degree panoramic views of Manhattan, Brooklyn and Queens provide 24/7 outdoor access anytime you want or the perfect space to entertain. This boutique building is nestled in the heart of Long Island City, just one block from Vernon Blvd., and a few blocks from the Waterfront Promenade or the Vernon/Jackson 7, E, M, and G Trains. A plethora of amenities are just a walk away.
Listing Courtesy of Modern Spaces, LLC
Care to take a look at this property?
Apartment Features
A/C
Washer / Dryer
Outdoor
Balcony

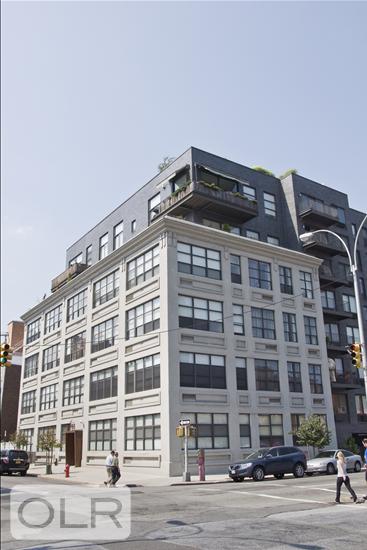
Building Details [10-55 47th Avenue]
Ownership
Condo
Service Level
Part-Time Doorman
Access
Elevator
Pet Policy
Pets Allowed
Block/Lot
47/7501
Building Size
50'x50'
Building Type
Loft
Age
Post-War
Year Built
2006
Floors/Apts
8/43
Lot Size
25'x100'
Building Amenities
Garage
Roof Deck
Building Statistics
$ 1,177 APPSF
Closed Sales Data [Last 12 Months]
Mortgage Calculator in [US Dollars]

This information is not verified for authenticity or accuracy and is not guaranteed and may not reflect all real estate activity in the market.
©2025 REBNY Listing Service, Inc. All rights reserved.
Additional building data provided by On-Line Residential [OLR].
All information furnished regarding property for sale, rental or financing is from sources deemed reliable, but no warranty or representation is made as to the accuracy thereof and same is submitted subject to errors, omissions, change of price, rental or other conditions, prior sale, lease or financing or withdrawal without notice. All dimensions are approximate. For exact dimensions, you must hire your own architect or engineer.
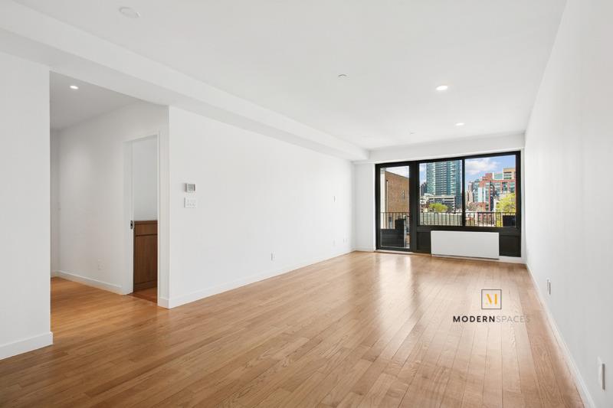
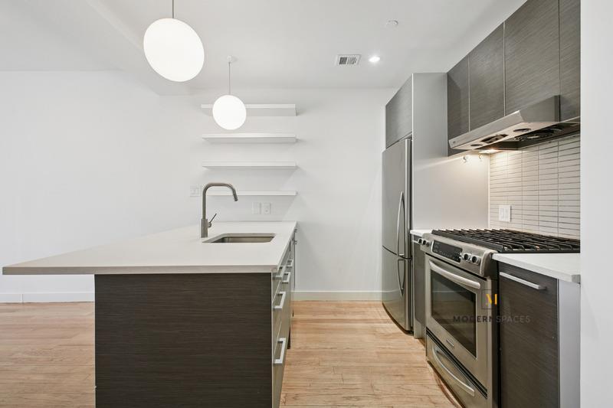
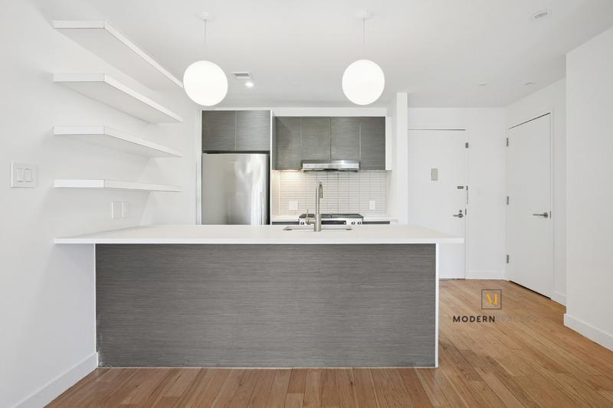
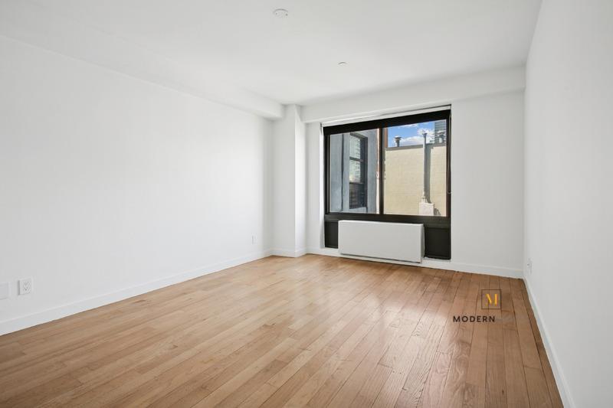
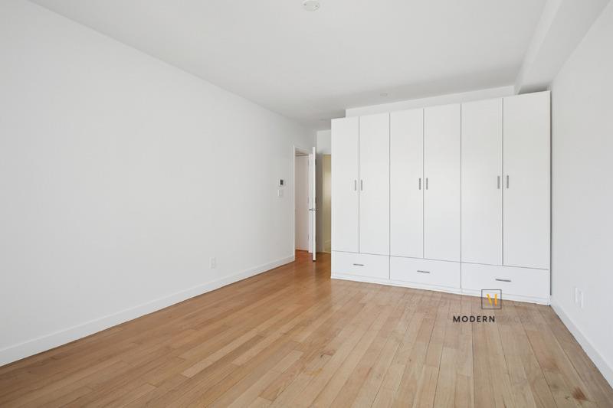
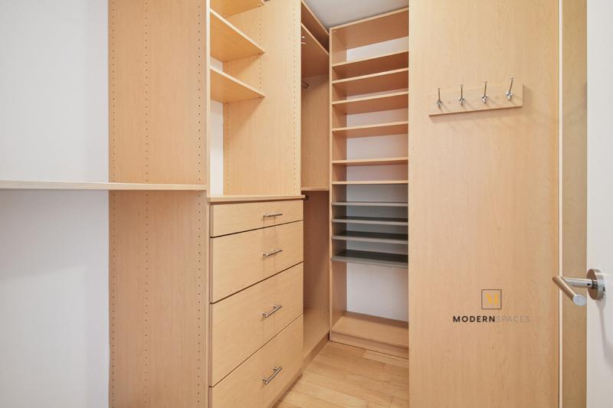
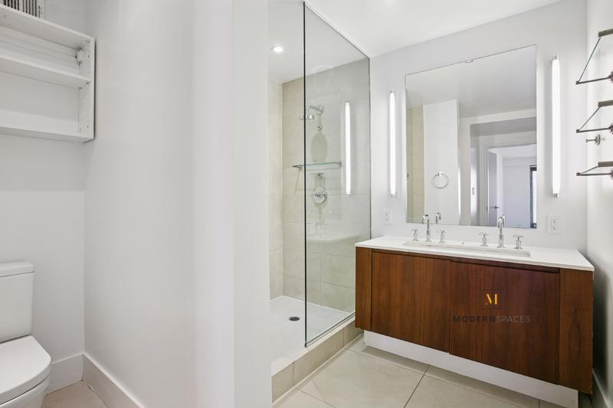
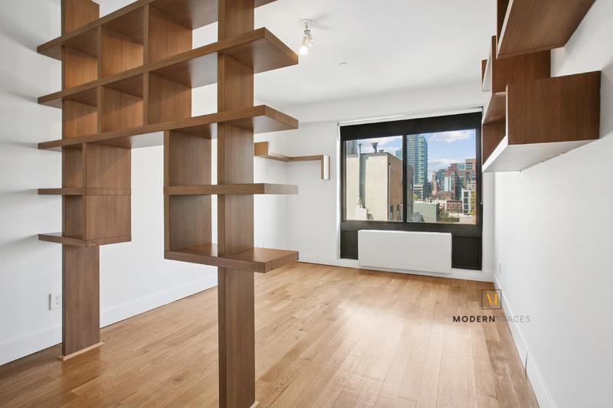
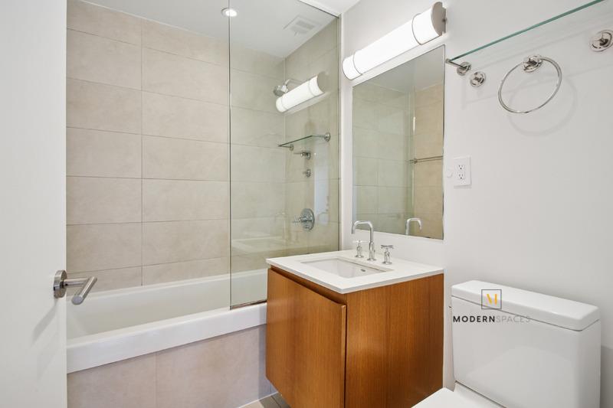

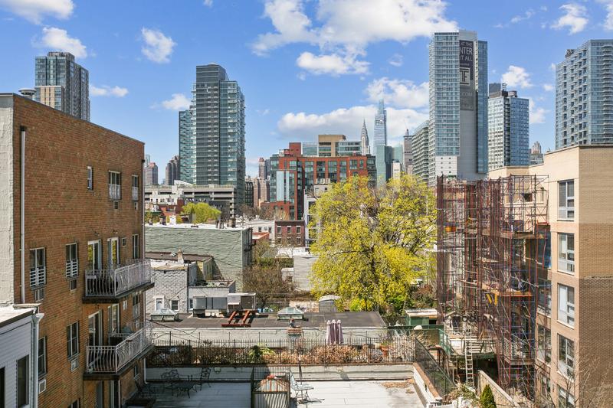
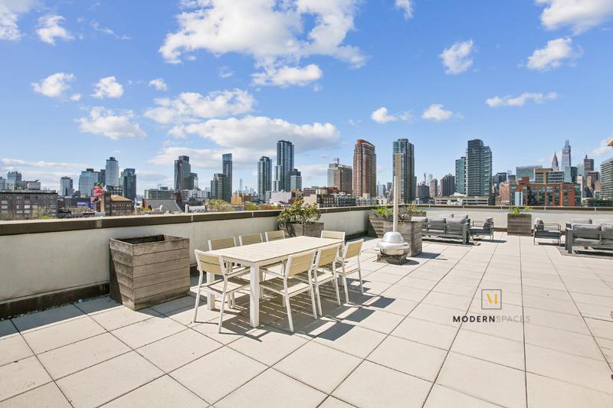
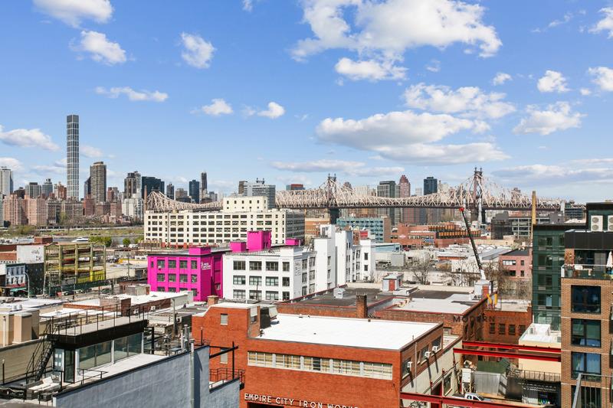
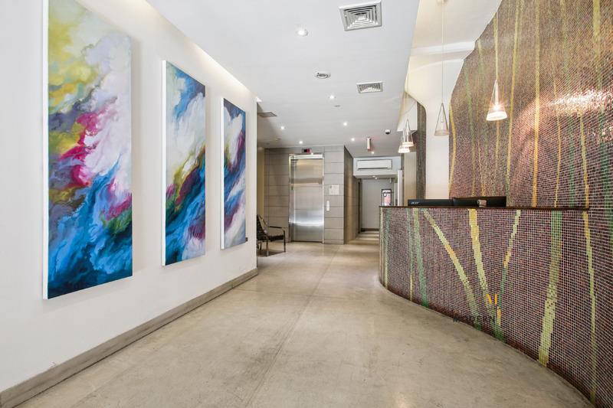
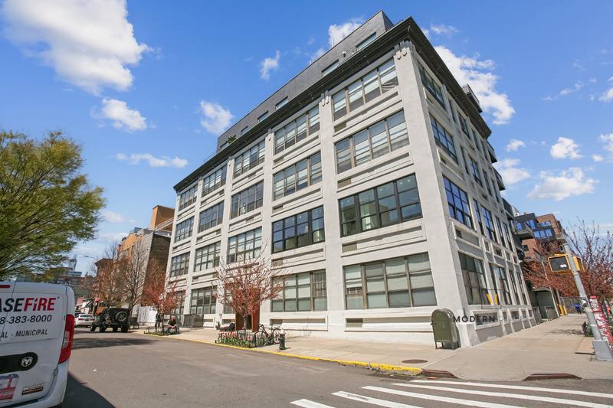
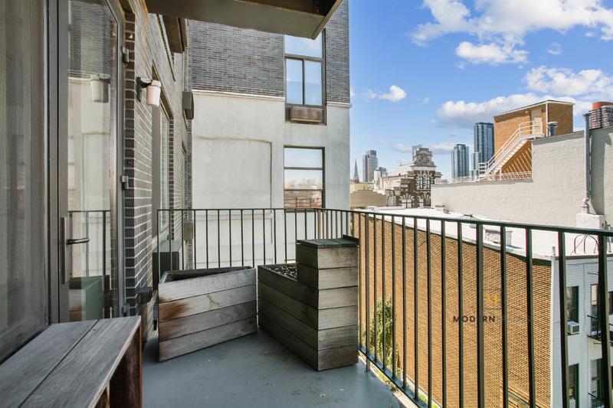
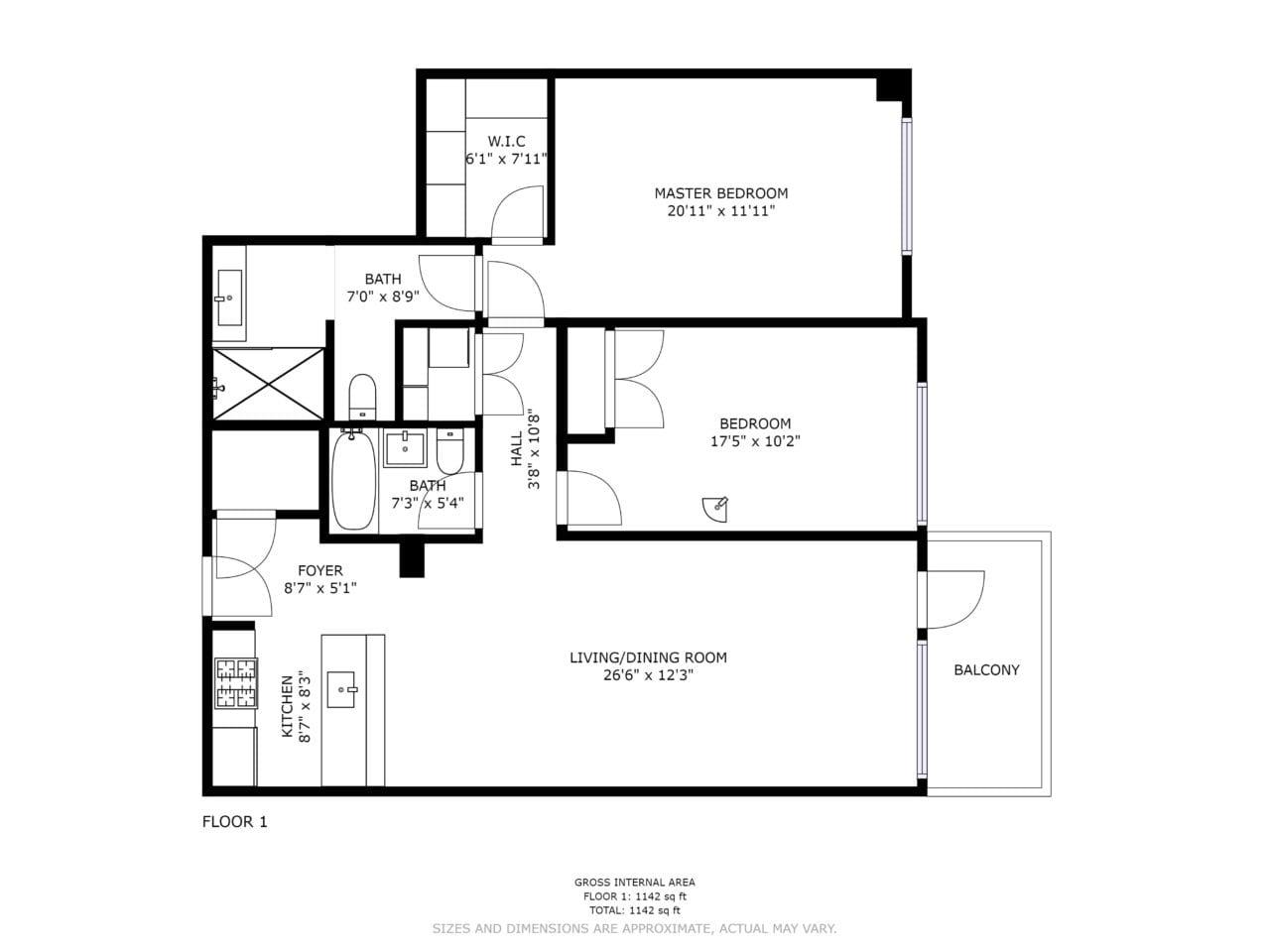




 Fair Housing
Fair Housing