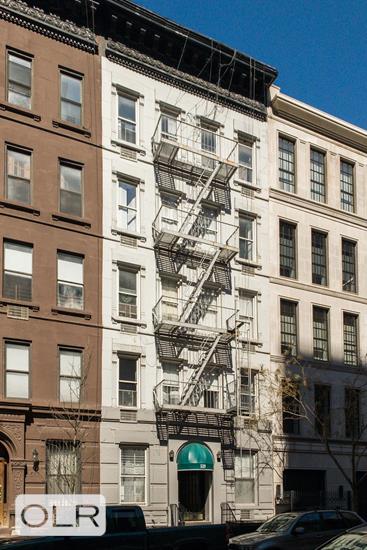
Rooms
4
Bedrooms
2
Bathrooms
2
Status
Active
Maintenance [Monthly]
$ 1,756
Jason Bauer
License
Manager, Licensed Associate Real Estate Broker

Property Description
Unique Gut Renovated Co-op Duplex with exclusive use of Garden! All viewings are by appointment only, please email Seller’s Agent to schedule.
Up the Stoop and enter the building, the entrance to Apartment # C is on the first floor.
The first floor of the home features a newly renovated open concept high-end kitchen with a dishwasher, built in microwave and electric range. The first floor also boosts charming exposed brick, a decorative fireplace, high ceiling, through wall air conditioners, a newly renovated full bathroom and a bedroom with a picture window overlooking the garden.
Take a spiral staircase downstairs to an additional bedroom or flexible space to fit your needs, newly renovated windowed bathroom, tile floor and through wall air conditioning. From there you can enter the Garden for your exclusive use and make it your own oasis.
Located on an idyllic tree lined Upper East Side Street. Take advantage of Carl Schurz Park a block away and easy access to the 2nd Ave Subway stop at 86th Street, several bus lines and the Ferry at East 90th Street! on a lovely tree lined Street
Besides Primary residence: Pied-A-Terre, Parents buying with / for children. Currently sublets allowed with Board application and approval, cash purchase, no pets.
Email gets the quickest response.
Sponsor Unit OFFERING BY PROSPECTUS ONLY.
Unique Gut Renovated Co-op Duplex with exclusive use of Garden! All viewings are by appointment only, please email Seller’s Agent to schedule.
Up the Stoop and enter the building, the entrance to Apartment # C is on the first floor.
The first floor of the home features a newly renovated open concept high-end kitchen with a dishwasher, built in microwave and electric range. The first floor also boosts charming exposed brick, a decorative fireplace, high ceiling, through wall air conditioners, a newly renovated full bathroom and a bedroom with a picture window overlooking the garden.
Take a spiral staircase downstairs to an additional bedroom or flexible space to fit your needs, newly renovated windowed bathroom, tile floor and through wall air conditioning. From there you can enter the Garden for your exclusive use and make it your own oasis.
Located on an idyllic tree lined Upper East Side Street. Take advantage of Carl Schurz Park a block away and easy access to the 2nd Ave Subway stop at 86th Street, several bus lines and the Ferry at East 90th Street! on a lovely tree lined Street
Besides Primary residence: Pied-A-Terre, Parents buying with / for children. Currently sublets allowed with Board application and approval, cash purchase, no pets.
Email gets the quickest response.
Sponsor Unit OFFERING BY PROSPECTUS ONLY.
Listing Courtesy of Sotheby's International Realty, Inc.
Care to take a look at this property?
Apartment Features
A/C [Through the Wall]
Outdoor
Patio
Private Garden


Building Details [519 East 87th Street]
Ownership
Co-op
Service Level
Voice Intercom
Access
Walk-up
Pet Policy
No Pets
Block/Lot
1584/13
Building Type
Low-Rise
Age
Pre-War
Year Built
1910
Floors/Apts
5/20
Mortgage Calculator in [US Dollars]

This information is not verified for authenticity or accuracy and is not guaranteed and may not reflect all real estate activity in the market.
©2025 REBNY Listing Service, Inc. All rights reserved.
Additional building data provided by On-Line Residential [OLR].
All information furnished regarding property for sale, rental or financing is from sources deemed reliable, but no warranty or representation is made as to the accuracy thereof and same is submitted subject to errors, omissions, change of price, rental or other conditions, prior sale, lease or financing or withdrawal without notice. All dimensions are approximate. For exact dimensions, you must hire your own architect or engineer.
















 Fair Housing
Fair Housing