
Ownership
Single Family
Lot Size
20'x100'
Floors/Apts
6/1
Status
Active
Real Estate Taxes
[Per Annum]
$ 52,259
Building Type
Townhouse
Building Size
20'x70'5"
Year Built
1895
ASF/ASM
9,400/873
Jason Bauer
License
Manager, Licensed Associate Real Estate Broker

Property Description
LUXURY
Chic and sophisticated, this exceptional triple-mint single-family townhouse presents the ultimate in quality, elegance and innovation, conceived by one of Manhattan's leading designers. Perfectly positioned in the one of the most desirable city settings close to Lincoln Center, Riverside Park and some of the best shopping, dining, theaters and markets the city has to offer, this extraordinary residence offers state-of-the-art conveniences melded with remarkable scale and detail.
SCALE
The grand scale of this six-story home creates endless possibilities for living and entertaining space. It is showcased by its 20-foot width, 9,400 interior square feet (including finished basement), high ceilings as well as abundant outdoor space including a large landscaped garden, two terraces and an exceptional roof garden oasis. Superb natural light floods each floor through top quality floor-to-ceiling Optima steel windows with insulated glazing and a dramatic skylight at the peak of the house.
LAYOUT
This special residence presents an elegant elevator that services six floors with a layout of up to seven bedrooms, six full baths and three half baths of living quarters, and two floors of formal space plus a fully renovated basement. The exquisite full-floor primary suite includes white marble bath, grand steam shower, separate toilet room, free-standing Agape tub and the ultimate in luxury -- a 21-foot custom closet and dressing room.
GRACE
Originally built at the turn-of-the-century, the interior of the entire house was gut-renovated and elegantly reinterpreted with a modern interpretation of historic elements. Every square inch of this home has been masterfully conceived and beautifully executed with the finest finishes, innovative systems and luxurious, sustainable amenities.
High-End Systems
Sustainable Systems
Quality Finishes
Chic and sophisticated, this exceptional triple-mint single-family townhouse presents the ultimate in quality, elegance and innovation, conceived by one of Manhattan's leading designers. Perfectly positioned in the one of the most desirable city settings close to Lincoln Center, Riverside Park and some of the best shopping, dining, theaters and markets the city has to offer, this extraordinary residence offers state-of-the-art conveniences melded with remarkable scale and detail.
SCALE
The grand scale of this six-story home creates endless possibilities for living and entertaining space. It is showcased by its 20-foot width, 9,400 interior square feet (including finished basement), high ceilings as well as abundant outdoor space including a large landscaped garden, two terraces and an exceptional roof garden oasis. Superb natural light floods each floor through top quality floor-to-ceiling Optima steel windows with insulated glazing and a dramatic skylight at the peak of the house.
LAYOUT
This special residence presents an elegant elevator that services six floors with a layout of up to seven bedrooms, six full baths and three half baths of living quarters, and two floors of formal space plus a fully renovated basement. The exquisite full-floor primary suite includes white marble bath, grand steam shower, separate toilet room, free-standing Agape tub and the ultimate in luxury -- a 21-foot custom closet and dressing room.
GRACE
Originally built at the turn-of-the-century, the interior of the entire house was gut-renovated and elegantly reinterpreted with a modern interpretation of historic elements. Every square inch of this home has been masterfully conceived and beautifully executed with the finest finishes, innovative systems and luxurious, sustainable amenities.
High-End Systems
- Control 4 Home automation for lighting, audio, thermostats and security system
- Automated black-out shades
- Security system includes (4) exterior cameras, contacts at all critical doors & windows, noise sensors and motion detectors
- Touch Screen system throughout- compatible with iPad & other mobile devices
- Multi-zone Central Air conditioning
- Radiant Heated Bathroom Floors
- 480-bottle Wine Cellar
- Elevator
- Pre-wired for speakers throughout
- Pre-wired for multi-line phone system
Sustainable Systems
- ERV (Energy Recovery Ventilator)- Pre-heats or pre-cools fresh air as it integrates into the system
- Humidifier for interior comfort (also preserves artwork)
- Fully insulated walls and floors (acoustically sound)
- Insulated Pane Optima Windows and Doors with tight weather seal
- Energy Star Appliances
- Radiant heat at windows
- L.E.D. exterior step lights, cove lights, and closet lights
- Interior Day-Lighting from centrally located skylight
- Remote-access mechanical system controls
Quality Finishes
- 4" wide "Select" Rift-Cut Oak Solid Wood Floors
- Master Suite: Olivewood cabinets
- Powder room vanities: Olivewood cabinets
- Guest Bedroom vanities Anigre or Mahogany cabinets
- Antique marble fireplaces with Kirby Slate Hearth stones
- Custom-designed details: cornices, door trim and baseboards
- Calacatta Select kitchen counters
- Baldwin brushed nickel door hardware
- Pocket Doors throughout
LUXURY
Chic and sophisticated, this exceptional triple-mint single-family townhouse presents the ultimate in quality, elegance and innovation, conceived by one of Manhattan's leading designers. Perfectly positioned in the one of the most desirable city settings close to Lincoln Center, Riverside Park and some of the best shopping, dining, theaters and markets the city has to offer, this extraordinary residence offers state-of-the-art conveniences melded with remarkable scale and detail.
SCALE
The grand scale of this six-story home creates endless possibilities for living and entertaining space. It is showcased by its 20-foot width, 9,400 interior square feet (including finished basement), high ceilings as well as abundant outdoor space including a large landscaped garden, two terraces and an exceptional roof garden oasis. Superb natural light floods each floor through top quality floor-to-ceiling Optima steel windows with insulated glazing and a dramatic skylight at the peak of the house.
LAYOUT
This special residence presents an elegant elevator that services six floors with a layout of up to seven bedrooms, six full baths and three half baths of living quarters, and two floors of formal space plus a fully renovated basement. The exquisite full-floor primary suite includes white marble bath, grand steam shower, separate toilet room, free-standing Agape tub and the ultimate in luxury -- a 21-foot custom closet and dressing room.
GRACE
Originally built at the turn-of-the-century, the interior of the entire house was gut-renovated and elegantly reinterpreted with a modern interpretation of historic elements. Every square inch of this home has been masterfully conceived and beautifully executed with the finest finishes, innovative systems and luxurious, sustainable amenities.
High-End Systems
Sustainable Systems
Quality Finishes
Chic and sophisticated, this exceptional triple-mint single-family townhouse presents the ultimate in quality, elegance and innovation, conceived by one of Manhattan's leading designers. Perfectly positioned in the one of the most desirable city settings close to Lincoln Center, Riverside Park and some of the best shopping, dining, theaters and markets the city has to offer, this extraordinary residence offers state-of-the-art conveniences melded with remarkable scale and detail.
SCALE
The grand scale of this six-story home creates endless possibilities for living and entertaining space. It is showcased by its 20-foot width, 9,400 interior square feet (including finished basement), high ceilings as well as abundant outdoor space including a large landscaped garden, two terraces and an exceptional roof garden oasis. Superb natural light floods each floor through top quality floor-to-ceiling Optima steel windows with insulated glazing and a dramatic skylight at the peak of the house.
LAYOUT
This special residence presents an elegant elevator that services six floors with a layout of up to seven bedrooms, six full baths and three half baths of living quarters, and two floors of formal space plus a fully renovated basement. The exquisite full-floor primary suite includes white marble bath, grand steam shower, separate toilet room, free-standing Agape tub and the ultimate in luxury -- a 21-foot custom closet and dressing room.
GRACE
Originally built at the turn-of-the-century, the interior of the entire house was gut-renovated and elegantly reinterpreted with a modern interpretation of historic elements. Every square inch of this home has been masterfully conceived and beautifully executed with the finest finishes, innovative systems and luxurious, sustainable amenities.
High-End Systems
- Control 4 Home automation for lighting, audio, thermostats and security system
- Automated black-out shades
- Security system includes (4) exterior cameras, contacts at all critical doors & windows, noise sensors and motion detectors
- Touch Screen system throughout- compatible with iPad & other mobile devices
- Multi-zone Central Air conditioning
- Radiant Heated Bathroom Floors
- 480-bottle Wine Cellar
- Elevator
- Pre-wired for speakers throughout
- Pre-wired for multi-line phone system
Sustainable Systems
- ERV (Energy Recovery Ventilator)- Pre-heats or pre-cools fresh air as it integrates into the system
- Humidifier for interior comfort (also preserves artwork)
- Fully insulated walls and floors (acoustically sound)
- Insulated Pane Optima Windows and Doors with tight weather seal
- Energy Star Appliances
- Radiant heat at windows
- L.E.D. exterior step lights, cove lights, and closet lights
- Interior Day-Lighting from centrally located skylight
- Remote-access mechanical system controls
Quality Finishes
- 4" wide "Select" Rift-Cut Oak Solid Wood Floors
- Master Suite: Olivewood cabinets
- Powder room vanities: Olivewood cabinets
- Guest Bedroom vanities Anigre or Mahogany cabinets
- Antique marble fireplaces with Kirby Slate Hearth stones
- Custom-designed details: cornices, door trim and baseboards
- Calacatta Select kitchen counters
- Baldwin brushed nickel door hardware
- Pocket Doors throughout
Listing Courtesy of Corcoran Group
Care to take a look at this property?
Apartment Features
A/C [Central]
Outdoor
Terrace

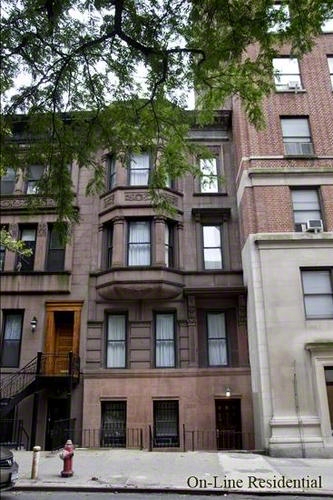
Building Details [226 West 71st Street]
Ownership
Single Family
Service Level
Voice Intercom
Access
Elevator
Block/Lot
1162/45
Building Size
20'x70'5"
Zoning
R8B
Building Type
Townhouse
Year Built
1895
Floors/Apts
6/1
Lot Size
20'x100'
Building Amenities
Alarm System
Garden
Roof Deck
Wine Cellar
Mortgage Calculator in [US Dollars]

This information is not verified for authenticity or accuracy and is not guaranteed and may not reflect all real estate activity in the market.
©2025 REBNY Listing Service, Inc. All rights reserved.
Additional building data provided by On-Line Residential [OLR].
All information furnished regarding property for sale, rental or financing is from sources deemed reliable, but no warranty or representation is made as to the accuracy thereof and same is submitted subject to errors, omissions, change of price, rental or other conditions, prior sale, lease or financing or withdrawal without notice. All dimensions are approximate. For exact dimensions, you must hire your own architect or engineer.
















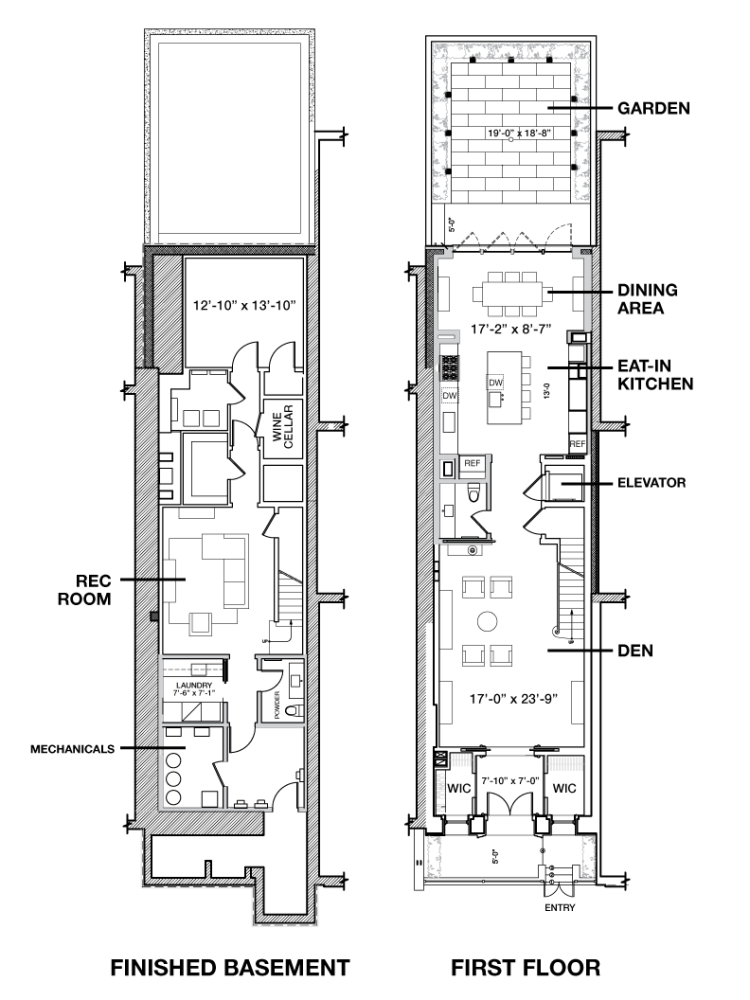
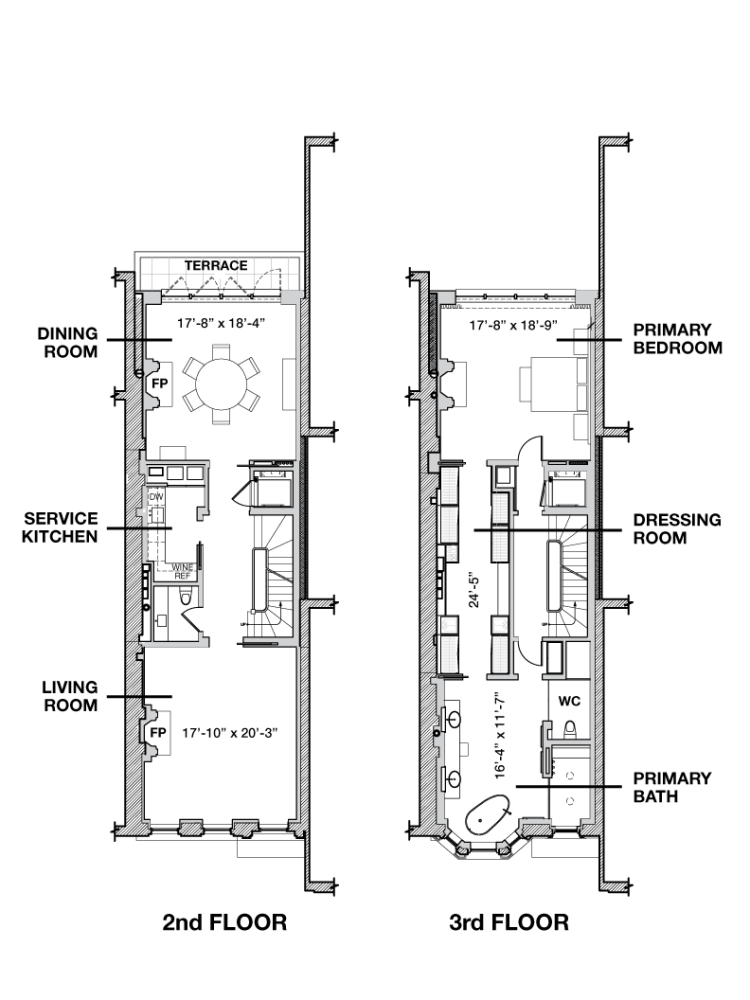
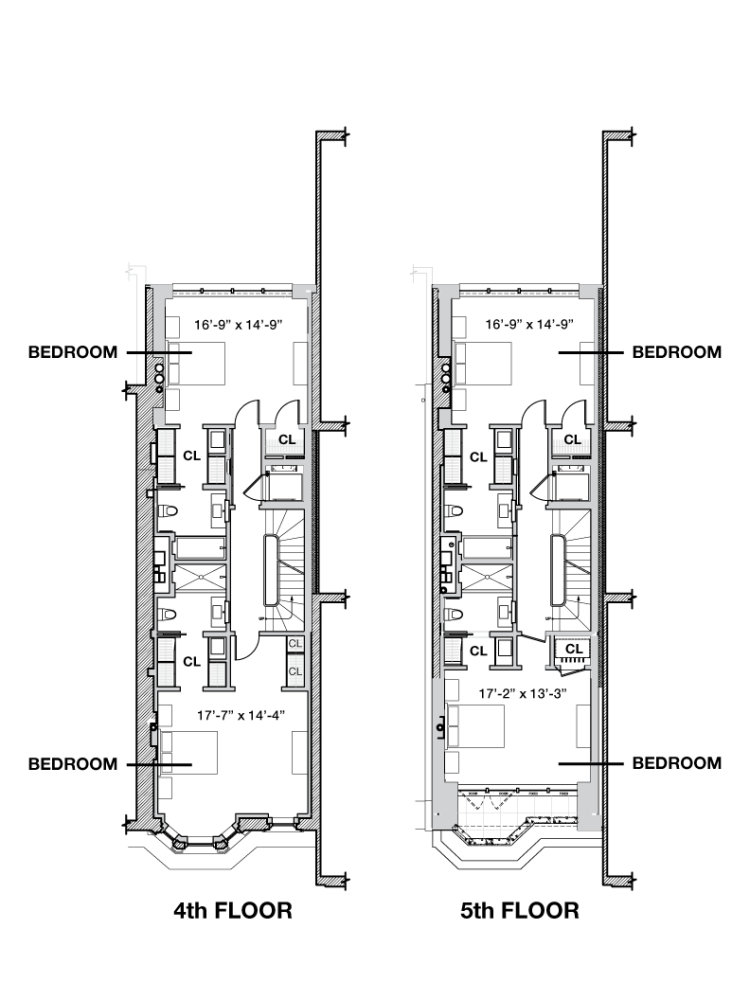
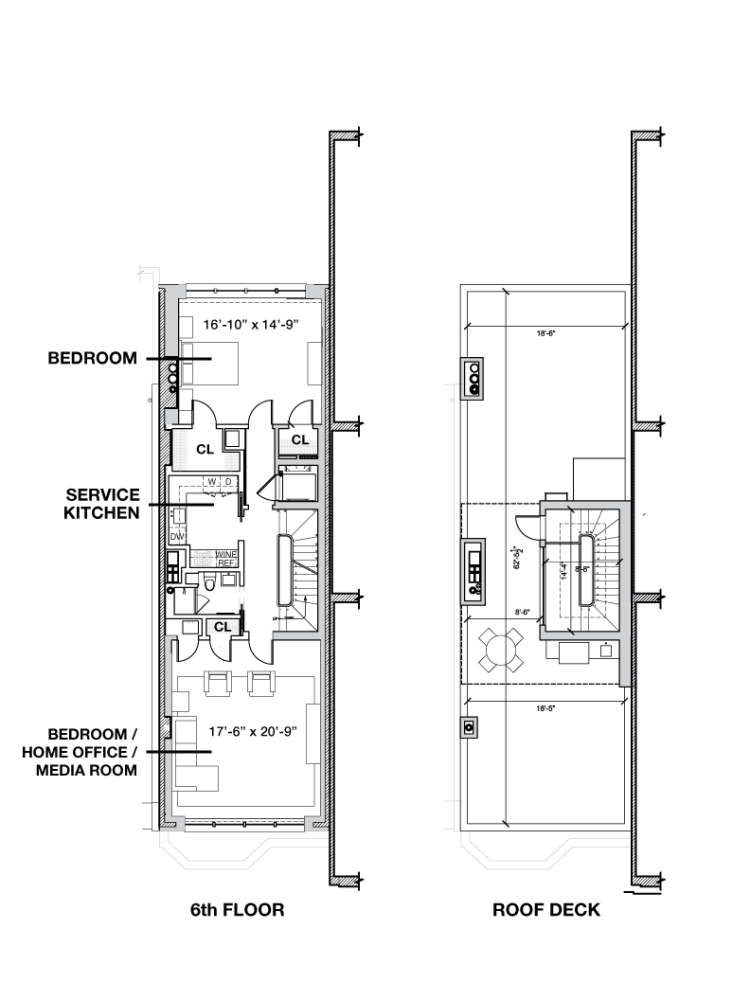




 Fair Housing
Fair Housing