
Rooms
14
Bedrooms
6
Bathrooms
6.5
Status
Active
Maintenance [Monthly]
$ 11,725
Financing Allowed
60%
Jason Bauer
License
Manager, Licensed Associate Real Estate Broker

Property Description
New to the market. Perched high above the peaceful enclave of East End Avenue, this huge and beautifully appointed six-bedroom duplex enjoys radiant East River and southern skyline views through massive picture windows. Every single room in this apartment has gorgeous views and spectacular light. Spanning 5000 square feet of expansive living space, this artful combination of four apartments is the ultimate sprawling New York City home.
The dramatic entry on the 24th floor features a breathtaking floating staircase amidst grand and expansive open living space. The corner living room has beautiful East River views, while the adjoining formal dining room faces south over the entire midtown skyline. In a private wing, the primary bedroom suite is flooded with sunlight over the river, has a separate office/sitting room, two massive walk-in closets, and two lovely bathrooms. Also on this level is a beautiful gourmet eat-in-kitchen with top-of-the-line appliances, and an adjoining sunny breakfast room/playroom. There is a huge walk-in pantry, a convenient mudroom near the back entrance, a powder room, and multiple storage closets. The whole 24th floor is wired for CATV and has recessed speakers.
The marvelous staircase leads to an open landing of the upper gallery, which is also accessible from a separate entrance from the 25th floor. Off of this foyer are a wonderful corner playroom with river views, and a lush media room with open city views and in-wall surround sound for epic movie nights. A private hallway leads to three bedrooms, all overlooking the river, two of which share a hall bath, and a third, with massive walk-in closets, and an ensuite bath. A second hallway, providing privacy and ease of access, divides three more spacious more spacious south-facing bedrooms, one of which is currently used as a home office. The furthest bedroom is the ultimate guest suite, with huge closet space, a private bath, and can be closed off entirely from the rest of the apartment. There is another powder room on this level, multiple storage closets and a separate laundry/utility room with ample storage. Truly one of the largest and most spectacular residences to come to market on East End.
60 East End Avenue is a pet friendly full-service cooperative with a stunning new lobby renovation and only three apartments per floor. There is a gym, and a convenient garage in the building with reduced rates for shareholders. The building is located in on a quiet stretch of East End that includes Carl Schurz Park and the East River Promenade, and easy access to all transportation and the new Second Avenue subway. The building permits 60% financing. There is a monthly assessment of $2,593.60 through 2025 for the renovation of the hallways.
The dramatic entry on the 24th floor features a breathtaking floating staircase amidst grand and expansive open living space. The corner living room has beautiful East River views, while the adjoining formal dining room faces south over the entire midtown skyline. In a private wing, the primary bedroom suite is flooded with sunlight over the river, has a separate office/sitting room, two massive walk-in closets, and two lovely bathrooms. Also on this level is a beautiful gourmet eat-in-kitchen with top-of-the-line appliances, and an adjoining sunny breakfast room/playroom. There is a huge walk-in pantry, a convenient mudroom near the back entrance, a powder room, and multiple storage closets. The whole 24th floor is wired for CATV and has recessed speakers.
The marvelous staircase leads to an open landing of the upper gallery, which is also accessible from a separate entrance from the 25th floor. Off of this foyer are a wonderful corner playroom with river views, and a lush media room with open city views and in-wall surround sound for epic movie nights. A private hallway leads to three bedrooms, all overlooking the river, two of which share a hall bath, and a third, with massive walk-in closets, and an ensuite bath. A second hallway, providing privacy and ease of access, divides three more spacious more spacious south-facing bedrooms, one of which is currently used as a home office. The furthest bedroom is the ultimate guest suite, with huge closet space, a private bath, and can be closed off entirely from the rest of the apartment. There is another powder room on this level, multiple storage closets and a separate laundry/utility room with ample storage. Truly one of the largest and most spectacular residences to come to market on East End.
60 East End Avenue is a pet friendly full-service cooperative with a stunning new lobby renovation and only three apartments per floor. There is a gym, and a convenient garage in the building with reduced rates for shareholders. The building is located in on a quiet stretch of East End that includes Carl Schurz Park and the East River Promenade, and easy access to all transportation and the new Second Avenue subway. The building permits 60% financing. There is a monthly assessment of $2,593.60 through 2025 for the renovation of the hallways.
New to the market. Perched high above the peaceful enclave of East End Avenue, this huge and beautifully appointed six-bedroom duplex enjoys radiant East River and southern skyline views through massive picture windows. Every single room in this apartment has gorgeous views and spectacular light. Spanning 5000 square feet of expansive living space, this artful combination of four apartments is the ultimate sprawling New York City home.
The dramatic entry on the 24th floor features a breathtaking floating staircase amidst grand and expansive open living space. The corner living room has beautiful East River views, while the adjoining formal dining room faces south over the entire midtown skyline. In a private wing, the primary bedroom suite is flooded with sunlight over the river, has a separate office/sitting room, two massive walk-in closets, and two lovely bathrooms. Also on this level is a beautiful gourmet eat-in-kitchen with top-of-the-line appliances, and an adjoining sunny breakfast room/playroom. There is a huge walk-in pantry, a convenient mudroom near the back entrance, a powder room, and multiple storage closets. The whole 24th floor is wired for CATV and has recessed speakers.
The marvelous staircase leads to an open landing of the upper gallery, which is also accessible from a separate entrance from the 25th floor. Off of this foyer are a wonderful corner playroom with river views, and a lush media room with open city views and in-wall surround sound for epic movie nights. A private hallway leads to three bedrooms, all overlooking the river, two of which share a hall bath, and a third, with massive walk-in closets, and an ensuite bath. A second hallway, providing privacy and ease of access, divides three more spacious more spacious south-facing bedrooms, one of which is currently used as a home office. The furthest bedroom is the ultimate guest suite, with huge closet space, a private bath, and can be closed off entirely from the rest of the apartment. There is another powder room on this level, multiple storage closets and a separate laundry/utility room with ample storage. Truly one of the largest and most spectacular residences to come to market on East End.
60 East End Avenue is a pet friendly full-service cooperative with a stunning new lobby renovation and only three apartments per floor. There is a gym, and a convenient garage in the building with reduced rates for shareholders. The building is located in on a quiet stretch of East End that includes Carl Schurz Park and the East River Promenade, and easy access to all transportation and the new Second Avenue subway. The building permits 60% financing. There is a monthly assessment of $2,593.60 through 2025 for the renovation of the hallways.
The dramatic entry on the 24th floor features a breathtaking floating staircase amidst grand and expansive open living space. The corner living room has beautiful East River views, while the adjoining formal dining room faces south over the entire midtown skyline. In a private wing, the primary bedroom suite is flooded with sunlight over the river, has a separate office/sitting room, two massive walk-in closets, and two lovely bathrooms. Also on this level is a beautiful gourmet eat-in-kitchen with top-of-the-line appliances, and an adjoining sunny breakfast room/playroom. There is a huge walk-in pantry, a convenient mudroom near the back entrance, a powder room, and multiple storage closets. The whole 24th floor is wired for CATV and has recessed speakers.
The marvelous staircase leads to an open landing of the upper gallery, which is also accessible from a separate entrance from the 25th floor. Off of this foyer are a wonderful corner playroom with river views, and a lush media room with open city views and in-wall surround sound for epic movie nights. A private hallway leads to three bedrooms, all overlooking the river, two of which share a hall bath, and a third, with massive walk-in closets, and an ensuite bath. A second hallway, providing privacy and ease of access, divides three more spacious more spacious south-facing bedrooms, one of which is currently used as a home office. The furthest bedroom is the ultimate guest suite, with huge closet space, a private bath, and can be closed off entirely from the rest of the apartment. There is another powder room on this level, multiple storage closets and a separate laundry/utility room with ample storage. Truly one of the largest and most spectacular residences to come to market on East End.
60 East End Avenue is a pet friendly full-service cooperative with a stunning new lobby renovation and only three apartments per floor. There is a gym, and a convenient garage in the building with reduced rates for shareholders. The building is located in on a quiet stretch of East End that includes Carl Schurz Park and the East River Promenade, and easy access to all transportation and the new Second Avenue subway. The building permits 60% financing. There is a monthly assessment of $2,593.60 through 2025 for the renovation of the hallways.
Listing Courtesy of Brown Harris Stevens Residential Sales LLC
Care to take a look at this property?
Apartment Features
A/C
Washer / Dryer

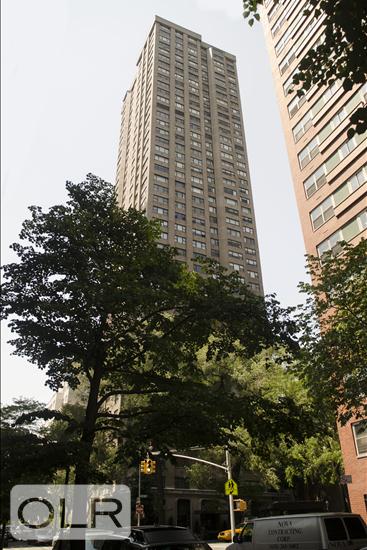
Building Details [60 East End Avenue]
Ownership
Co-op
Service Level
Full Service
Access
Elevator
Pet Policy
Pets Allowed
Block/Lot
1579/23
Building Type
High-Rise
Age
Post-War
Year Built
1973
Floors/Apts
43/123
Building Amenities
Bike Room
Driveway
Fitness Facility
Garage
Laundry Rooms
Non-Smoking Building
Private Storage
Roof Deck
Building Statistics
$ 949 APPSF
Closed Sales Data [Last 12 Months]
Mortgage Calculator in [US Dollars]

This information is not verified for authenticity or accuracy and is not guaranteed and may not reflect all real estate activity in the market.
©2025 REBNY Listing Service, Inc. All rights reserved.
Additional building data provided by On-Line Residential [OLR].
All information furnished regarding property for sale, rental or financing is from sources deemed reliable, but no warranty or representation is made as to the accuracy thereof and same is submitted subject to errors, omissions, change of price, rental or other conditions, prior sale, lease or financing or withdrawal without notice. All dimensions are approximate. For exact dimensions, you must hire your own architect or engineer.
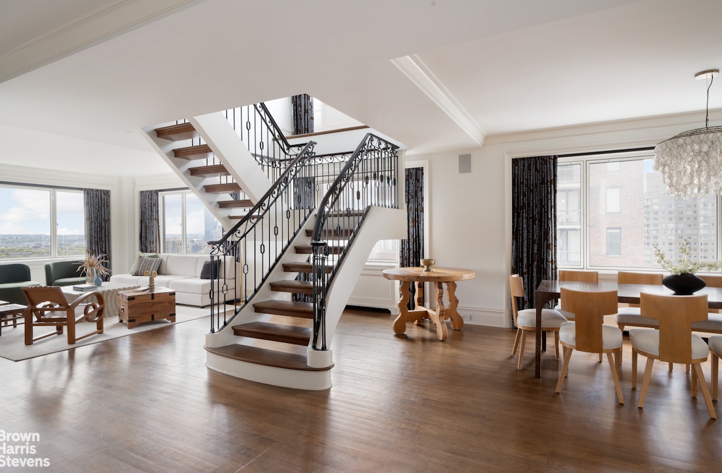
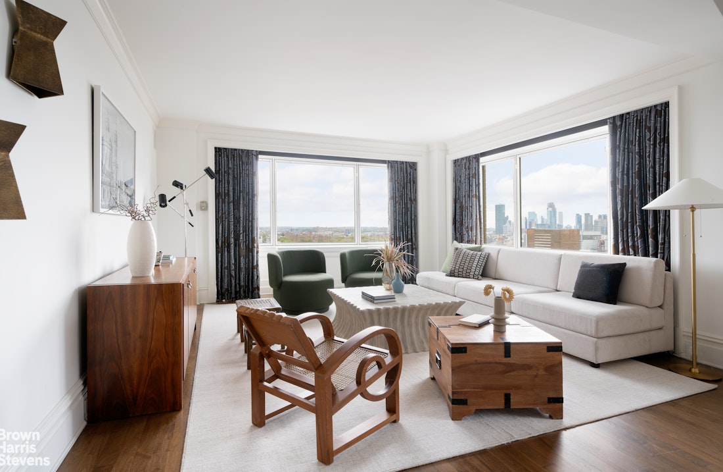
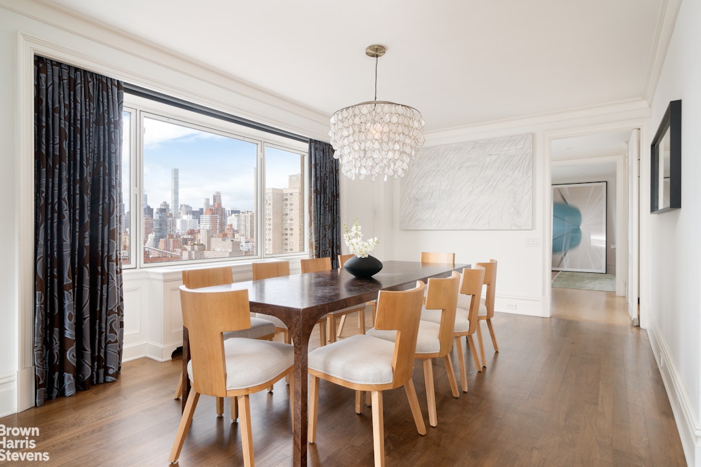
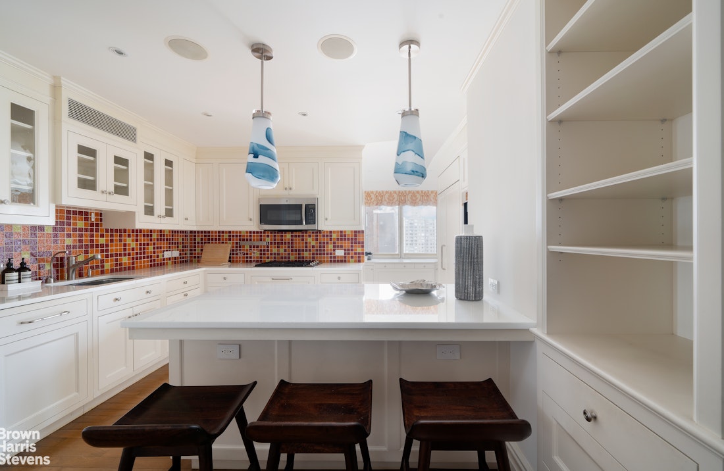
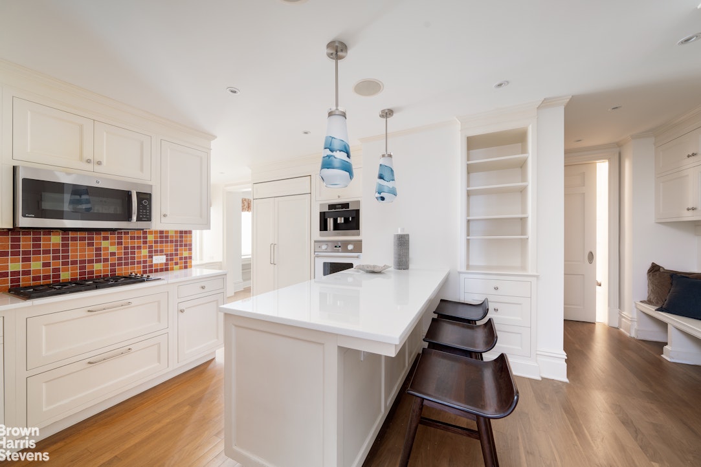
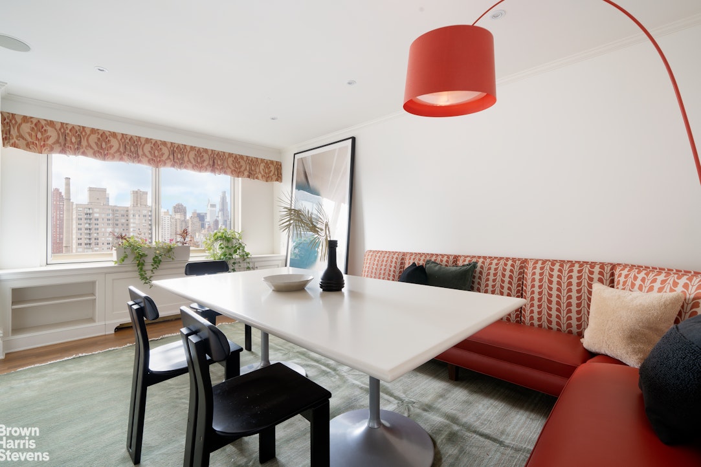
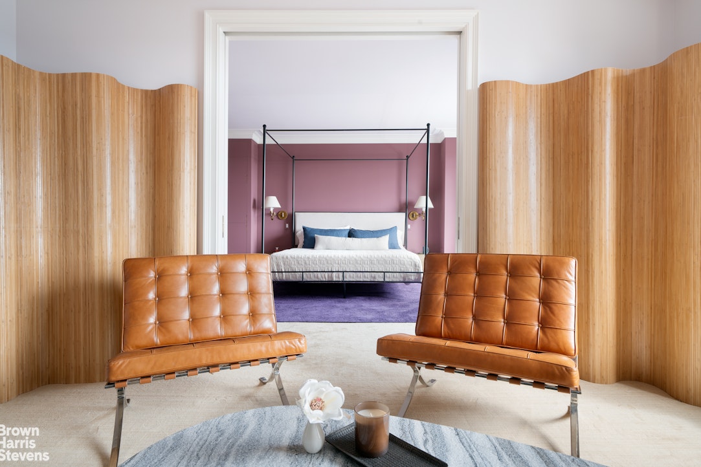
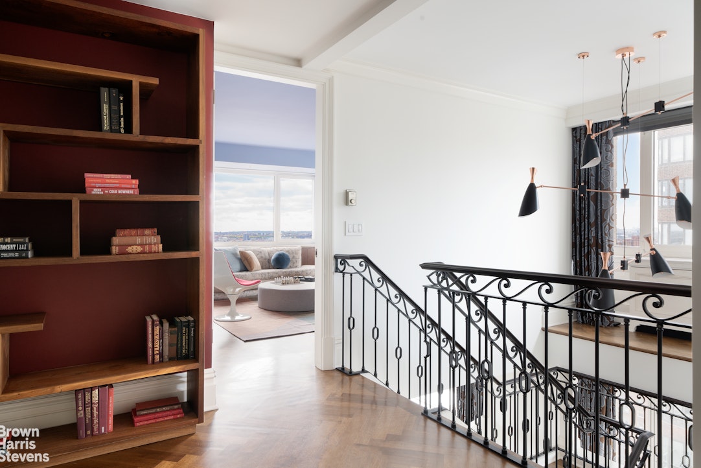
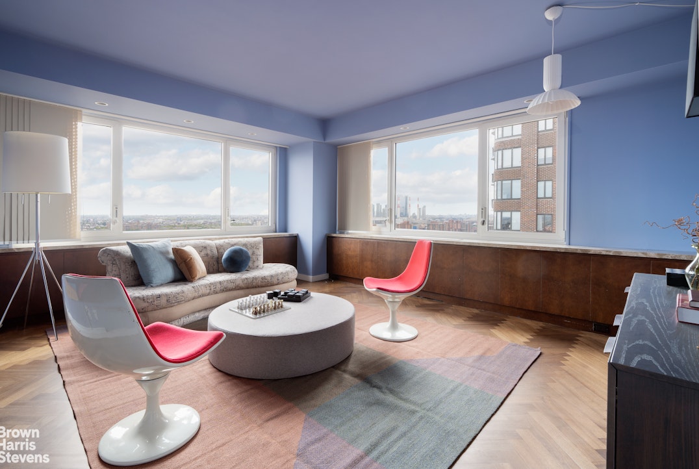
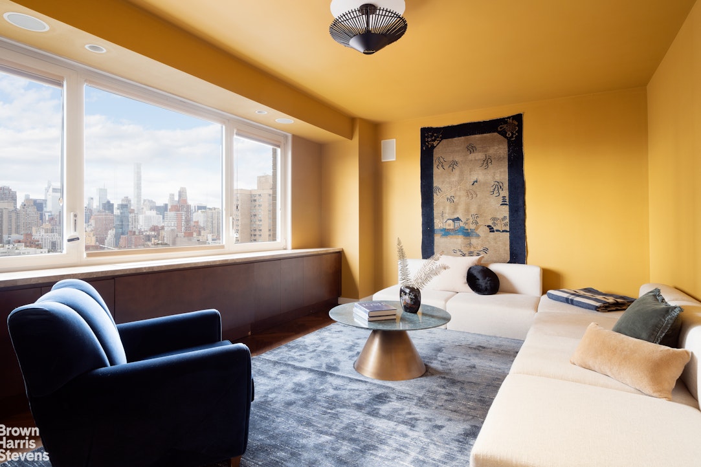
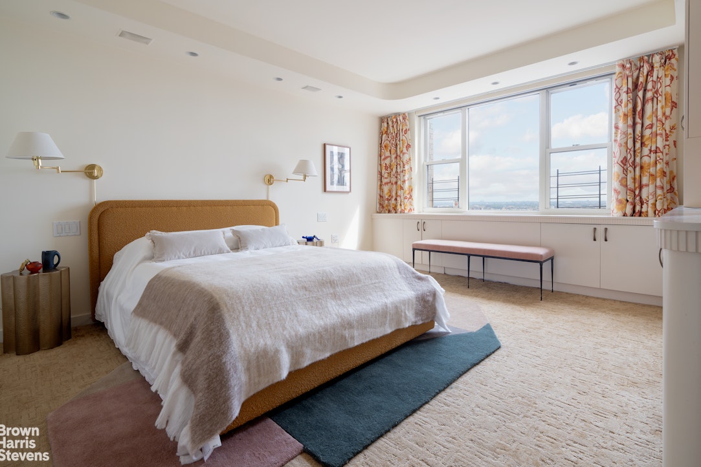
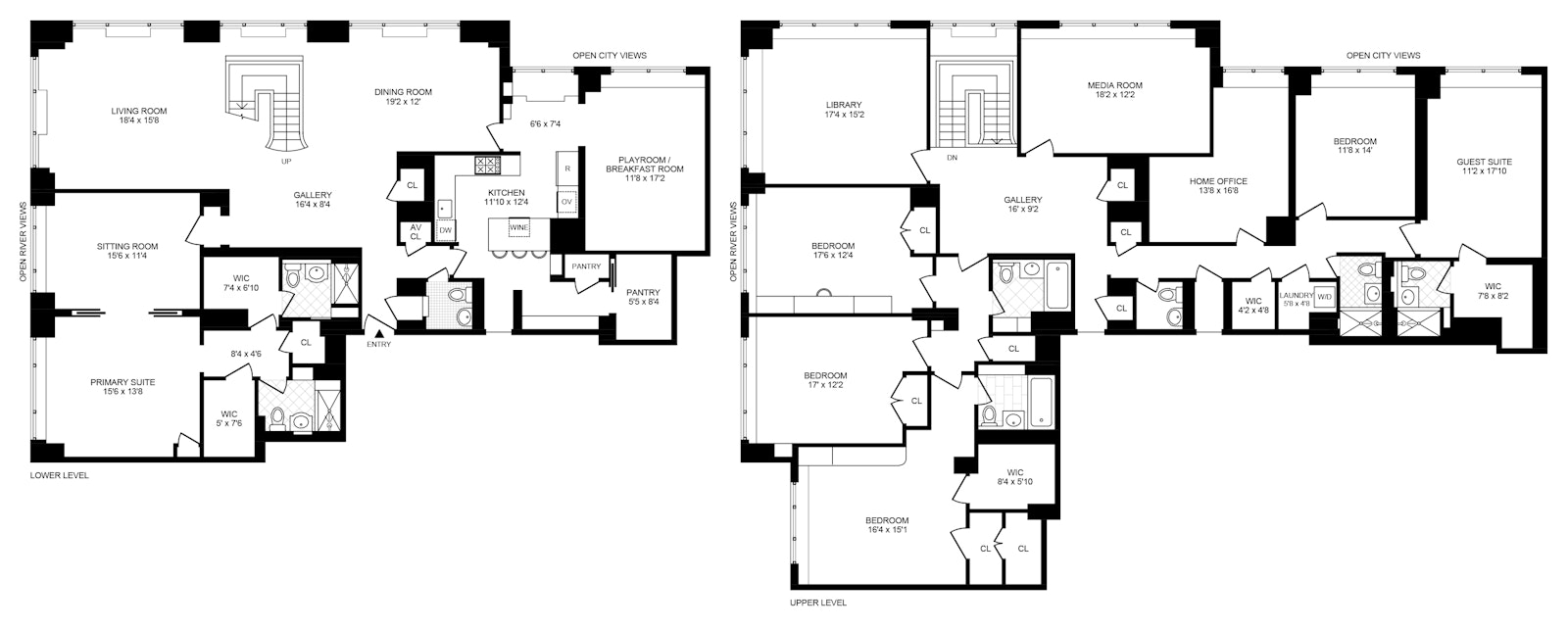




 Fair Housing
Fair Housing