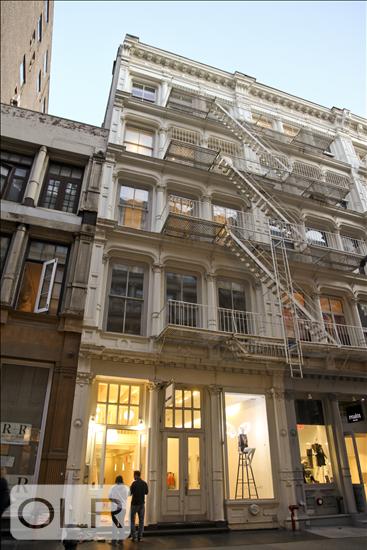
Jason Bauer
Manager, Licensed Associate Real Estate Broker

Property Description
Welcome to the enchanting CASA GREENE, an exquisite duplex penthouse loft nestled on one of Soho's most sought-after cobblestone streets. This serene sanctuary offers a harmonious blend of sophistication and comfort, boasting exceptional finishes and a spacious split bedroom layout, perfect for both relaxation and entertaining.
As you get off the keyed elevator into your private landing, you're greeted by elegant wrought-iron glass doors that open to an expansive living and dining room featuring soaring 12-foot ceilings and wide-plank oak floors. A wall of oversized, west-facing double-glazed windows reveals iconic views of the neighboring cast-iron facades, flooding the space with natural light and creating a warm and inviting atmosphere.
The chef's kitchen is a culinary enthusiast's dream, adorned with stunning Calacatta Gold marble countertops and equipped with top-of-the-line Miele, SubZero, and Wolf appliances. The generous center island provides ample workspace, while custom-milled cabinetry and pull-out pantries offer convenience for all your cooking needs. Adjacent to the kitchen, a temperature-controlled wine room complete with a 250-bottle capacity ensures you can host unforgettable dinner parties with ease.
Venture down the carefully curated hallway to discover a versatile windowed office or internal bedroom, along with a spacious, light-filled guest bedroom featuring custom-fitted wardrobes. Indulge in the luxurious en-suite marble bathroom, equipped with heated floors for the ultimate comfort.
Ascend the staircase to reveal the tranquil primary bedroom suite-a sun-drenched oasis boasting a large fitted walk-in closet and a sky-lit marble bathroom that exudes luxury. With dual sinks, ample storage, heated floors and towel rails, a roomy glass-enclosed shower, and a deep soaking tub, this bathroom elevates daily routines to a spa-like experience.
The true masterpiece of this loft is the expansive 663-square-foot rooftop terrace, professionally landscaped and irrigated with mature trees, perennial flowers, and several seating areas. Equipped with a gas grill, this outdoor space is perfect for hosting gatherings or simply unwinding while taking in sweeping views of the historic district and Downtown skyline.
Additional features include multi-zoned central air conditioning, a large laundry room vented to the outside, in-ceiling speakers, custom lighting with dimmers, and a chic powder room for guests.
Reside in an intimate boutique 4-unit coop, complete with a keyed elevator, video intercom security, a visiting superintendent, and private basement storage. The virtual doorman system seamlessly connects you to vendors and guests via your smartphone, ensuring convenience at your fingertips.
Immerse yourself in the vibrant energy of Greene Street, where you are enveloped by stunning cast-iron architecture and a curated selection of high-end retailers, including Bottega, Cartier, Dior, and Balenciaga. Enjoy the city's finest dining experiences at renowned restaurants such as Lure and Sartiano's, along with charming cafes-all just feet from your doorstep. Don't miss this rare opportunity to secure a serene haven in the heart of one of New York City's most coveted neighborhoods!
Welcome to the enchanting CASA GREENE, an exquisite duplex penthouse loft nestled on one of Soho's most sought-after cobblestone streets. This serene sanctuary offers a harmonious blend of sophistication and comfort, boasting exceptional finishes and a spacious split bedroom layout, perfect for both relaxation and entertaining.
As you get off the keyed elevator into your private landing, you're greeted by elegant wrought-iron glass doors that open to an expansive living and dining room featuring soaring 12-foot ceilings and wide-plank oak floors. A wall of oversized, west-facing double-glazed windows reveals iconic views of the neighboring cast-iron facades, flooding the space with natural light and creating a warm and inviting atmosphere.
The chef's kitchen is a culinary enthusiast's dream, adorned with stunning Calacatta Gold marble countertops and equipped with top-of-the-line Miele, SubZero, and Wolf appliances. The generous center island provides ample workspace, while custom-milled cabinetry and pull-out pantries offer convenience for all your cooking needs. Adjacent to the kitchen, a temperature-controlled wine room complete with a 250-bottle capacity ensures you can host unforgettable dinner parties with ease.
Venture down the carefully curated hallway to discover a versatile windowed office or internal bedroom, along with a spacious, light-filled guest bedroom featuring custom-fitted wardrobes. Indulge in the luxurious en-suite marble bathroom, equipped with heated floors for the ultimate comfort.
Ascend the staircase to reveal the tranquil primary bedroom suite-a sun-drenched oasis boasting a large fitted walk-in closet and a sky-lit marble bathroom that exudes luxury. With dual sinks, ample storage, heated floors and towel rails, a roomy glass-enclosed shower, and a deep soaking tub, this bathroom elevates daily routines to a spa-like experience.
The true masterpiece of this loft is the expansive 663-square-foot rooftop terrace, professionally landscaped and irrigated with mature trees, perennial flowers, and several seating areas. Equipped with a gas grill, this outdoor space is perfect for hosting gatherings or simply unwinding while taking in sweeping views of the historic district and Downtown skyline.
Additional features include multi-zoned central air conditioning, a large laundry room vented to the outside, in-ceiling speakers, custom lighting with dimmers, and a chic powder room for guests.
Reside in an intimate boutique 4-unit coop, complete with a keyed elevator, video intercom security, a visiting superintendent, and private basement storage. The virtual doorman system seamlessly connects you to vendors and guests via your smartphone, ensuring convenience at your fingertips.
Immerse yourself in the vibrant energy of Greene Street, where you are enveloped by stunning cast-iron architecture and a curated selection of high-end retailers, including Bottega, Cartier, Dior, and Balenciaga. Enjoy the city's finest dining experiences at renowned restaurants such as Lure and Sartiano's, along with charming cafes-all just feet from your doorstep. Don't miss this rare opportunity to secure a serene haven in the heart of one of New York City's most coveted neighborhoods!
Care to take a look at this property?
Apartment Features
Outdoor


Building Details [100 Greene Street]
Building Amenities
Mortgage Calculator in [US Dollars]






















 Fair Housing
Fair Housing