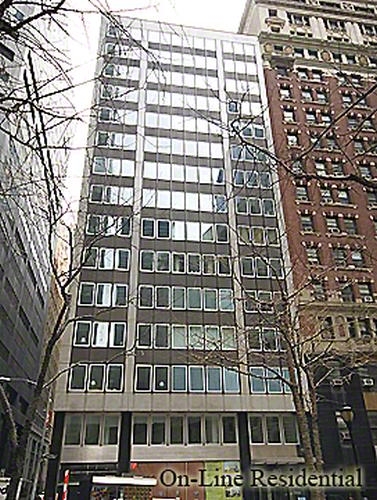
Jason Bauer
Manager, Licensed Associate Real Estate Broker

Property Description
THE SKYLIGHT PENTHOUSE. PRIME FIDI. 1,300 SF PRIVATE ROOFTOP.
Experience contemporary charm and effortless FiDi luxury in this chic 2-bedroom, 2-bathroom penthouse with a sprawling rooftop oasis.
Seconds from Stone Street, South Street Seaport, the East River Esplanade, and renowned dining and nightlife, this gorgeous condo features several skylights, custom built-ins, and a dedicated storage closet located in the common hallway. There is also a bonus room that can be used as a den, library, or private office for work-from-home lifestyles.
A welcoming foyer with a large coat closet ushers residents into a spacious open-plan living room, dining room, and kitchen. The living area has a wall of oversized windows, while the kitchen boasts an eat-in peninsula, sleek stone countertops, custom cabinetry, a pantry, and high-end appliances.
Living room skylights provide incredible light and allow for the installation of a staircase and enclosed bulkhead for direct rooftop access for seamless indoor-outdoor living. Spanning 1,300 square feet, the rooftop terrace is perfect for alfresco dining, sun lounging, gardening, outdoor fitness, and so much more.
The king-size primary suite includes a custom built-in shelving unit, two huge closets, and a lovely en-suite bathroom with a double vanity, white subway tile walls, and a deep tub. The second bedroom features another skylight, an oversized reach-in closet, and easy access to a second full bathroom with a step-in shower. The home comes with a large storage room located directly across the hallway.
90 William Street is a desirable full-service condominium with a double-height residents lounge, a state-of-the-art fitness center, shared laundry facilities, and a landscaped terrace with grilling stations, a fireplace, and an outdoor kitchen. The building also has 24-hour door attendants, a resident manager, and a full-time concierge.
Residents are close to an endless choice of restaurants, bars, and cafes and are close to the Oculus, Brookfield Place, The Battery, the Perelman Performing Arts Center, and Whole Foods. Accessible public transportation options include local bus lines, the NYC Ferry, and the 2, 3, 4, 5, A, C, R, W, J, and Z subway lines. Pets are welcome. Cap Assessment $853.24 expires March 1st of 2026.
Listing photos have been virtually staged. The spiral staircase rendering is a reference for potential installation.
THE SKYLIGHT PENTHOUSE. PRIME FIDI. 1,300 SF PRIVATE ROOFTOP.
Experience contemporary charm and effortless FiDi luxury in this chic 2-bedroom, 2-bathroom penthouse with a sprawling rooftop oasis.
Seconds from Stone Street, South Street Seaport, the East River Esplanade, and renowned dining and nightlife, this gorgeous condo features several skylights, custom built-ins, and a dedicated storage closet located in the common hallway. There is also a bonus room that can be used as a den, library, or private office for work-from-home lifestyles.
A welcoming foyer with a large coat closet ushers residents into a spacious open-plan living room, dining room, and kitchen. The living area has a wall of oversized windows, while the kitchen boasts an eat-in peninsula, sleek stone countertops, custom cabinetry, a pantry, and high-end appliances.
Living room skylights provide incredible light and allow for the installation of a staircase and enclosed bulkhead for direct rooftop access for seamless indoor-outdoor living. Spanning 1,300 square feet, the rooftop terrace is perfect for alfresco dining, sun lounging, gardening, outdoor fitness, and so much more.
The king-size primary suite includes a custom built-in shelving unit, two huge closets, and a lovely en-suite bathroom with a double vanity, white subway tile walls, and a deep tub. The second bedroom features another skylight, an oversized reach-in closet, and easy access to a second full bathroom with a step-in shower. The home comes with a large storage room located directly across the hallway.
90 William Street is a desirable full-service condominium with a double-height residents lounge, a state-of-the-art fitness center, shared laundry facilities, and a landscaped terrace with grilling stations, a fireplace, and an outdoor kitchen. The building also has 24-hour door attendants, a resident manager, and a full-time concierge.
Residents are close to an endless choice of restaurants, bars, and cafes and are close to the Oculus, Brookfield Place, The Battery, the Perelman Performing Arts Center, and Whole Foods. Accessible public transportation options include local bus lines, the NYC Ferry, and the 2, 3, 4, 5, A, C, R, W, J, and Z subway lines. Pets are welcome. Cap Assessment $853.24 expires March 1st of 2026.
Listing photos have been virtually staged. The spiral staircase rendering is a reference for potential installation.
Care to take a look at this property?
Apartment Features
Outdoor


Building Details [90 William Street]
Building Amenities
Building Statistics
$ 1,019 APPSF
Closed Sales Data [Last 12 Months]
Mortgage Calculator in [US Dollars]

















 Fair Housing
Fair Housing