
Rooms
4
Bedrooms
2
Bathrooms
2
Status
Active
Maintenance [Monthly]
$ 2,200
Financing Allowed
80%
Jason Bauer
License
Manager, Licensed Associate Real Estate Broker

Property Description
Stylish Renovated Loft Living in Heart of SoHo!
The epitome of stylish Soho living, Unit #4 at 461 Broome Street is a renovated full-floor loft residence currently configured as a two-bedroom, two-bathroom residence.
Dramatic, oversized north-facing windows overlook picturesque cast iron buildings that shape what is arguably New York's most attractive neighborhood. A key-locked elevator welcomes you into the grand and open living and dining area, making it the perfect place to entertain with its nearly eleven-foot-high ceilings. Newly renovated light hardwood floors along with an abundance of natural light make this a bright and airy space, while a unique EcoSmart ethanol fireplace provides warmth and a sense of tranquility in the evening. The well-designed open and contemporary kitchen is fitted with high-end stainless steel appliances including a Sub Zero refrigerator, Viking cooktop, and a Verona built-in oven. Whether you are cooking for one or for thirty, there are no limits in this home.
The primary suite is tucked away in the rear of the building for ample quiet privacy. Custom-built closets concealed by sliding opaque doors span from floor to ceiling, providing endless storage. Bright and peaceful, the south-facing bedroom features a renovated ensuite spa-like bathroom featuring a Duravit soaking bathtub and a separate standing shower. The primary bedroom also features an additional flex space currently used as a home office.
A second bedroom, lies in the middle of the apartment. The sliding pocket door allows this space to be easily transformed into a home library or a sitting room. The second bathroom, also newly renovated, is easily accessed from the main living area and has a walk-in shower. Between the kitchen and second bathroom is a small utility room with a vented in-unit washer and dryer.
Features of this full floor home include a dual-zoned central air system, light hardwood floors throughout, north and south exposures, newly renovated bathrooms and vented in unit W/D.
Originally designed in 1871 by Griffith Thomas in a classical style and preserved to this very day, 461 Broome Street is a self-managed boutique cooperative with only four units. There is a video intercom system which allows secure yet convenient access for your guests. Pets are permitted. In the heart of it all, you are surrounded by some of New York's most chic and sophisticated galleries, boutiques, restaurants, and of course, history.
The epitome of stylish Soho living, Unit #4 at 461 Broome Street is a renovated full-floor loft residence currently configured as a two-bedroom, two-bathroom residence.
Dramatic, oversized north-facing windows overlook picturesque cast iron buildings that shape what is arguably New York's most attractive neighborhood. A key-locked elevator welcomes you into the grand and open living and dining area, making it the perfect place to entertain with its nearly eleven-foot-high ceilings. Newly renovated light hardwood floors along with an abundance of natural light make this a bright and airy space, while a unique EcoSmart ethanol fireplace provides warmth and a sense of tranquility in the evening. The well-designed open and contemporary kitchen is fitted with high-end stainless steel appliances including a Sub Zero refrigerator, Viking cooktop, and a Verona built-in oven. Whether you are cooking for one or for thirty, there are no limits in this home.
The primary suite is tucked away in the rear of the building for ample quiet privacy. Custom-built closets concealed by sliding opaque doors span from floor to ceiling, providing endless storage. Bright and peaceful, the south-facing bedroom features a renovated ensuite spa-like bathroom featuring a Duravit soaking bathtub and a separate standing shower. The primary bedroom also features an additional flex space currently used as a home office.
A second bedroom, lies in the middle of the apartment. The sliding pocket door allows this space to be easily transformed into a home library or a sitting room. The second bathroom, also newly renovated, is easily accessed from the main living area and has a walk-in shower. Between the kitchen and second bathroom is a small utility room with a vented in-unit washer and dryer.
Features of this full floor home include a dual-zoned central air system, light hardwood floors throughout, north and south exposures, newly renovated bathrooms and vented in unit W/D.
Originally designed in 1871 by Griffith Thomas in a classical style and preserved to this very day, 461 Broome Street is a self-managed boutique cooperative with only four units. There is a video intercom system which allows secure yet convenient access for your guests. Pets are permitted. In the heart of it all, you are surrounded by some of New York's most chic and sophisticated galleries, boutiques, restaurants, and of course, history.
Stylish Renovated Loft Living in Heart of SoHo!
The epitome of stylish Soho living, Unit #4 at 461 Broome Street is a renovated full-floor loft residence currently configured as a two-bedroom, two-bathroom residence.
Dramatic, oversized north-facing windows overlook picturesque cast iron buildings that shape what is arguably New York's most attractive neighborhood. A key-locked elevator welcomes you into the grand and open living and dining area, making it the perfect place to entertain with its nearly eleven-foot-high ceilings. Newly renovated light hardwood floors along with an abundance of natural light make this a bright and airy space, while a unique EcoSmart ethanol fireplace provides warmth and a sense of tranquility in the evening. The well-designed open and contemporary kitchen is fitted with high-end stainless steel appliances including a Sub Zero refrigerator, Viking cooktop, and a Verona built-in oven. Whether you are cooking for one or for thirty, there are no limits in this home.
The primary suite is tucked away in the rear of the building for ample quiet privacy. Custom-built closets concealed by sliding opaque doors span from floor to ceiling, providing endless storage. Bright and peaceful, the south-facing bedroom features a renovated ensuite spa-like bathroom featuring a Duravit soaking bathtub and a separate standing shower. The primary bedroom also features an additional flex space currently used as a home office.
A second bedroom, lies in the middle of the apartment. The sliding pocket door allows this space to be easily transformed into a home library or a sitting room. The second bathroom, also newly renovated, is easily accessed from the main living area and has a walk-in shower. Between the kitchen and second bathroom is a small utility room with a vented in-unit washer and dryer.
Features of this full floor home include a dual-zoned central air system, light hardwood floors throughout, north and south exposures, newly renovated bathrooms and vented in unit W/D.
Originally designed in 1871 by Griffith Thomas in a classical style and preserved to this very day, 461 Broome Street is a self-managed boutique cooperative with only four units. There is a video intercom system which allows secure yet convenient access for your guests. Pets are permitted. In the heart of it all, you are surrounded by some of New York's most chic and sophisticated galleries, boutiques, restaurants, and of course, history.
The epitome of stylish Soho living, Unit #4 at 461 Broome Street is a renovated full-floor loft residence currently configured as a two-bedroom, two-bathroom residence.
Dramatic, oversized north-facing windows overlook picturesque cast iron buildings that shape what is arguably New York's most attractive neighborhood. A key-locked elevator welcomes you into the grand and open living and dining area, making it the perfect place to entertain with its nearly eleven-foot-high ceilings. Newly renovated light hardwood floors along with an abundance of natural light make this a bright and airy space, while a unique EcoSmart ethanol fireplace provides warmth and a sense of tranquility in the evening. The well-designed open and contemporary kitchen is fitted with high-end stainless steel appliances including a Sub Zero refrigerator, Viking cooktop, and a Verona built-in oven. Whether you are cooking for one or for thirty, there are no limits in this home.
The primary suite is tucked away in the rear of the building for ample quiet privacy. Custom-built closets concealed by sliding opaque doors span from floor to ceiling, providing endless storage. Bright and peaceful, the south-facing bedroom features a renovated ensuite spa-like bathroom featuring a Duravit soaking bathtub and a separate standing shower. The primary bedroom also features an additional flex space currently used as a home office.
A second bedroom, lies in the middle of the apartment. The sliding pocket door allows this space to be easily transformed into a home library or a sitting room. The second bathroom, also newly renovated, is easily accessed from the main living area and has a walk-in shower. Between the kitchen and second bathroom is a small utility room with a vented in-unit washer and dryer.
Features of this full floor home include a dual-zoned central air system, light hardwood floors throughout, north and south exposures, newly renovated bathrooms and vented in unit W/D.
Originally designed in 1871 by Griffith Thomas in a classical style and preserved to this very day, 461 Broome Street is a self-managed boutique cooperative with only four units. There is a video intercom system which allows secure yet convenient access for your guests. Pets are permitted. In the heart of it all, you are surrounded by some of New York's most chic and sophisticated galleries, boutiques, restaurants, and of course, history.
Listing Courtesy of Brown Harris Stevens Residential Sales LLC
Care to take a look at this property?
Apartment Features
A/C
Washer / Dryer

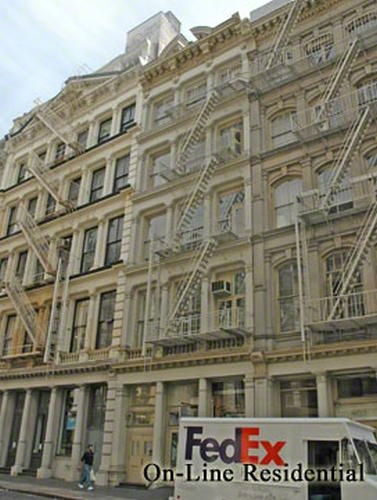
Building Details [461 Broome Street]
Ownership
Co-op
Service Level
Voice Intercom
Access
Keyed Elevator
Block/Lot
474/10
Building Type
Loft
Age
Pre-War
Year Built
1920
Floors/Apts
5/3
Mortgage Calculator in [US Dollars]

This information is not verified for authenticity or accuracy and is not guaranteed and may not reflect all real estate activity in the market.
©2025 REBNY Listing Service, Inc. All rights reserved.
Additional building data provided by On-Line Residential [OLR].
All information furnished regarding property for sale, rental or financing is from sources deemed reliable, but no warranty or representation is made as to the accuracy thereof and same is submitted subject to errors, omissions, change of price, rental or other conditions, prior sale, lease or financing or withdrawal without notice. All dimensions are approximate. For exact dimensions, you must hire your own architect or engineer.
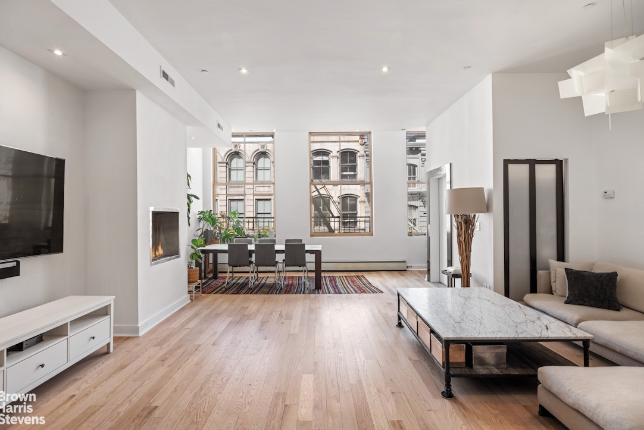
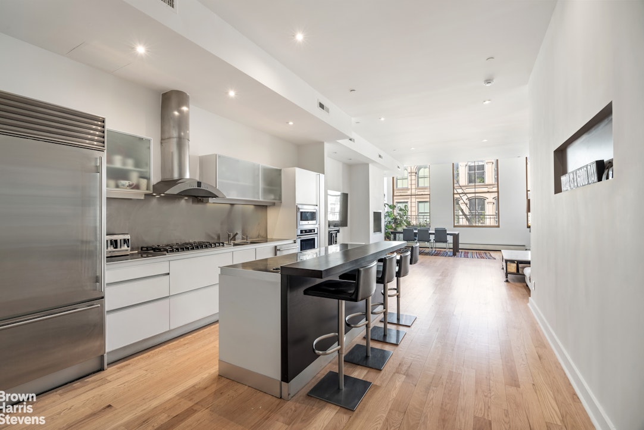
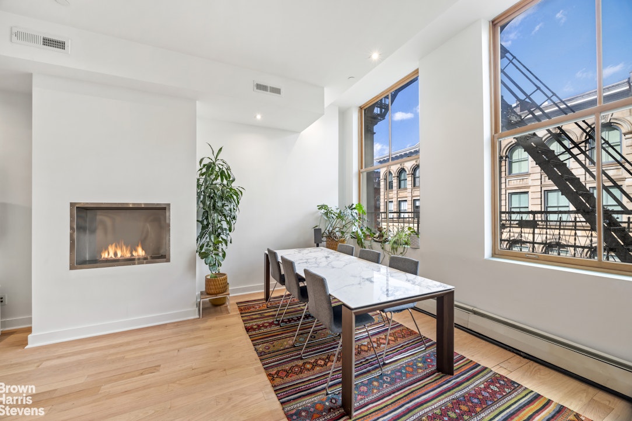
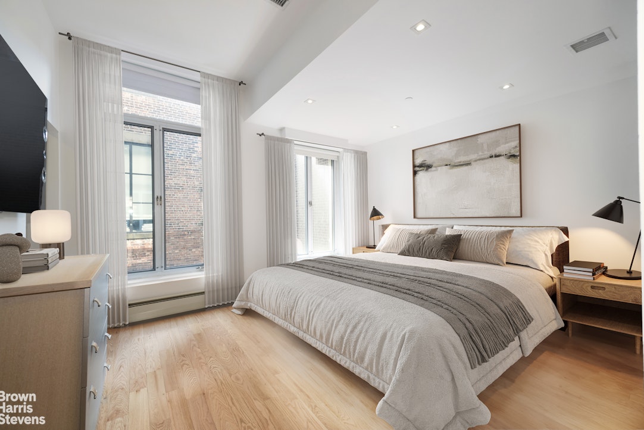
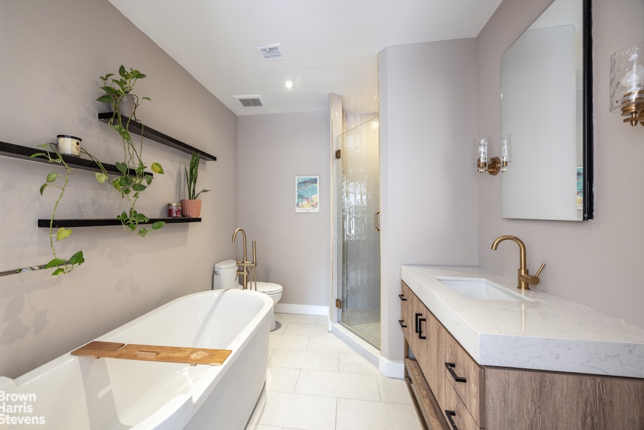
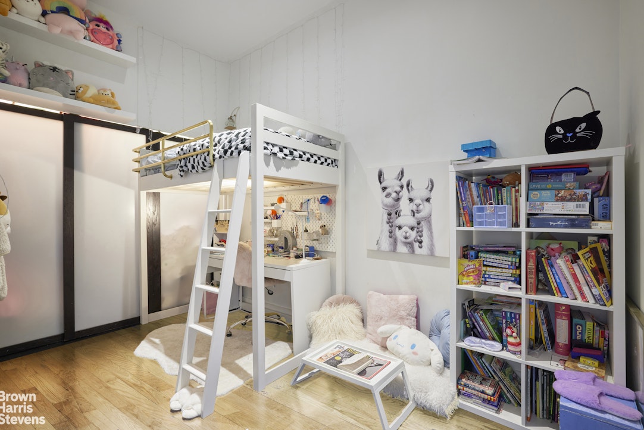
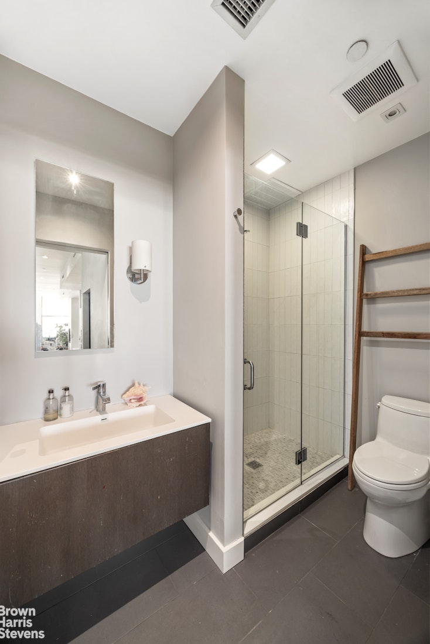
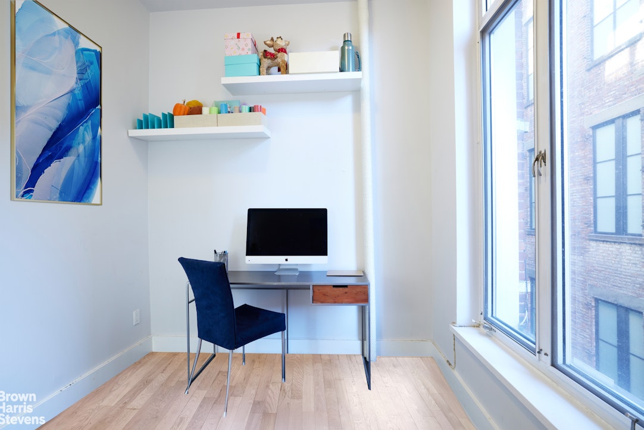
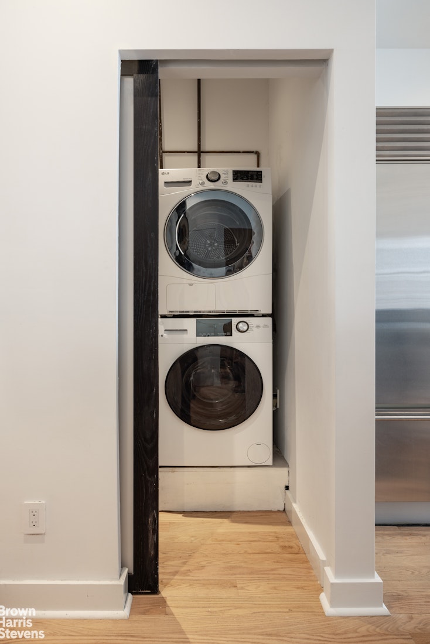
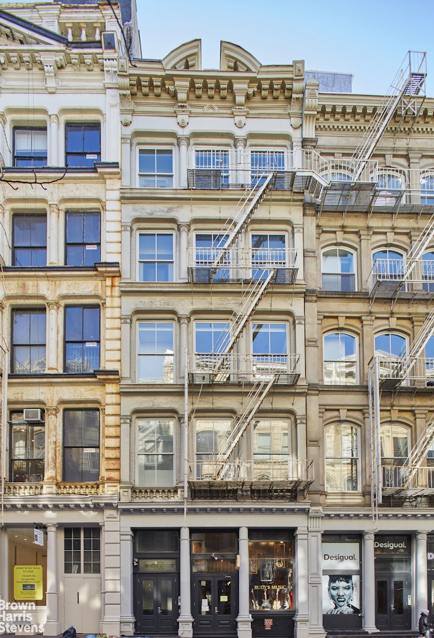
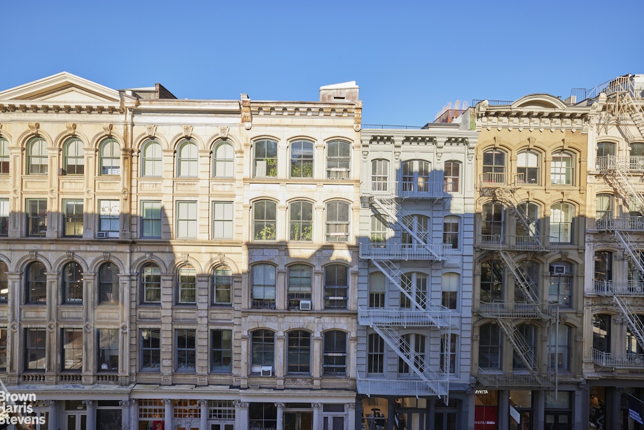
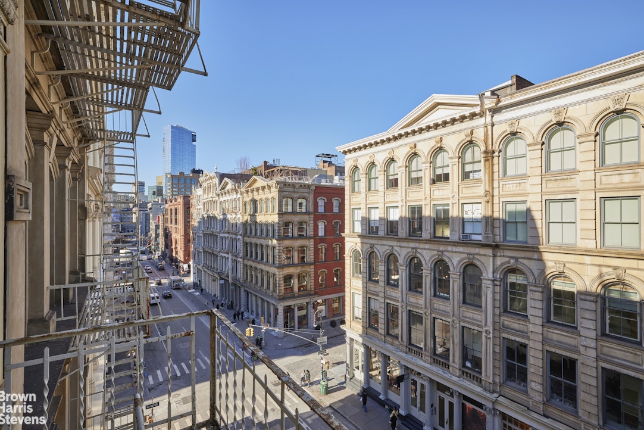
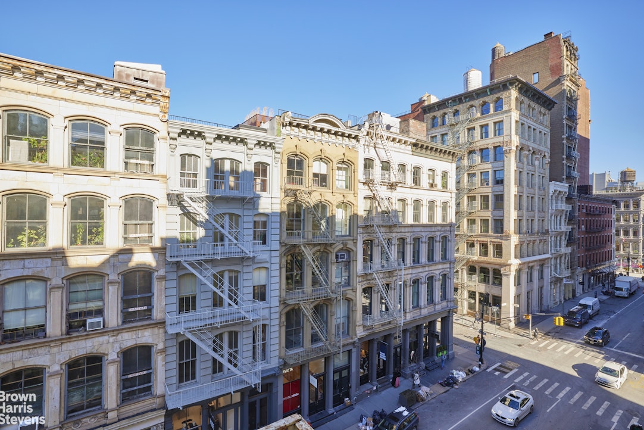
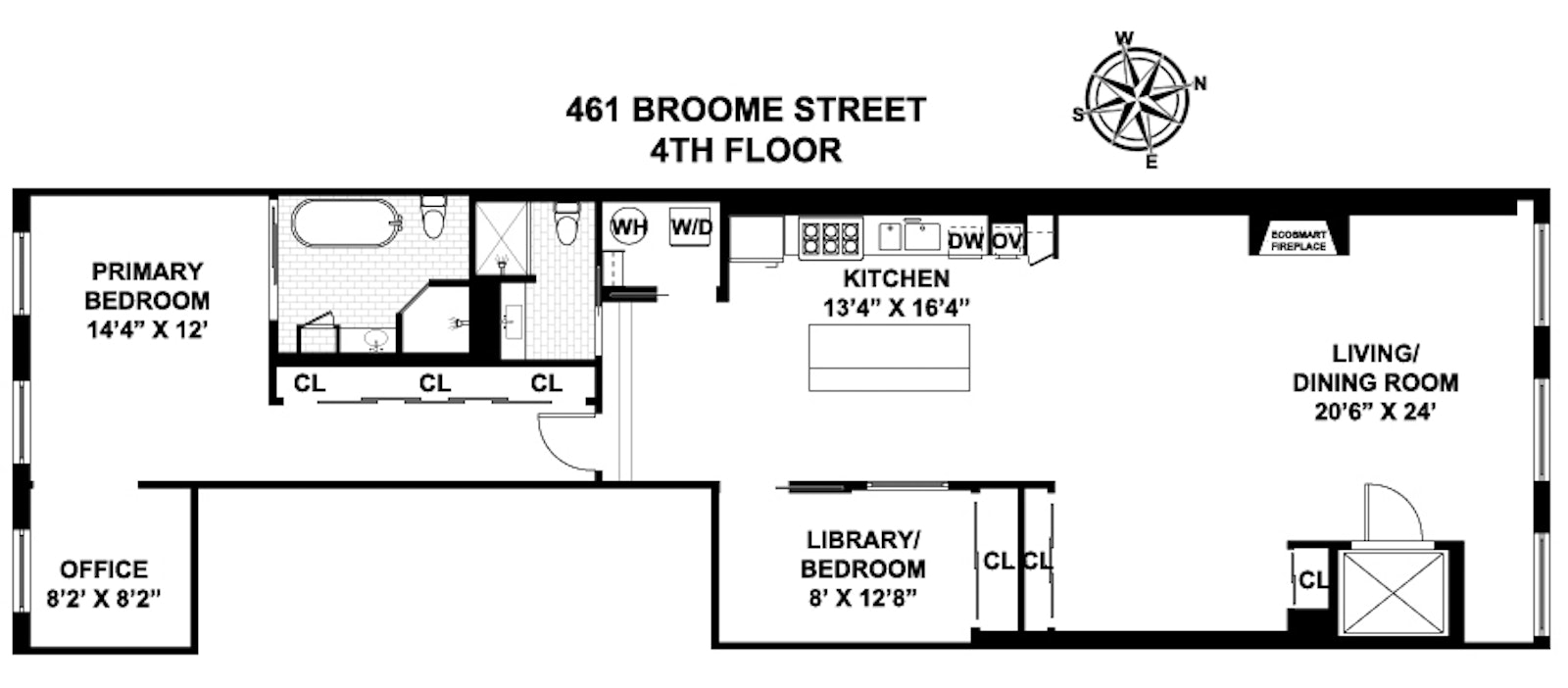




 Fair Housing
Fair Housing