
Rooms
4
Bedrooms
2
Bathrooms
2.5
Status
Active
Real Estate Taxes
[Monthly]
$ 1,697
Common Charges [Monthly]
$ 2,390
Financing Allowed
90%
Jason Bauer
License
Manager, Licensed Associate Real Estate Broker

Property Description
Gorgeous open city views grace this apartment with amazing light. Tall ceilings on the top floor on the standard bearer of luxury in Tribeca. The moment you enter through the dramatic arched entrance you are transported to a bygone era. Built in 1906 and re-imagined by GNA Architects in 2013, 250 West Street retains its character while adding a world of modern amenities. You will be the first to reside in this spectacular 2-bedroom apartment with large additional den or home office. A grand open kitchen with cabinets by Poggenpohl, Subzero fridge, waste disposal and glass tiled back-splash opens to the wide living room with high 10-foot ceilings, wide plank hardwood floors and plenty of room for a dining area. The impressive master suite enjoys a spa like bath with walk-in shower and marble clad soaking tub. A walk-in closet the size of most bedrooms in the city will not find you wanting for space to hang your clothes. Miele washer/drier are in the apartment for your laundry convenience. The apartment overlooks quiet Washington street with all its old-world charm and new high-tech Schueco windows provide ample insulation in both winter and summer. Half bath in the hallway and large second bedroom with marble clad bath round out this gorgeous new apartment.
After a long hard day come home and relax in the building's 61-foot pool. In the summer months enjoy dinner or a cocktail on the planted 5000 sq ft common roof terrace with panoramic views, sundeck, lounge, BBQ kitchen and dining area. A state-of-the-art fitness center, a children s playroom, library, 24/7doorman and concierge round out the impressive amenity package. Please call me for more information on this listing that is not to be missed.
After a long hard day come home and relax in the building's 61-foot pool. In the summer months enjoy dinner or a cocktail on the planted 5000 sq ft common roof terrace with panoramic views, sundeck, lounge, BBQ kitchen and dining area. A state-of-the-art fitness center, a children s playroom, library, 24/7doorman and concierge round out the impressive amenity package. Please call me for more information on this listing that is not to be missed.
Gorgeous open city views grace this apartment with amazing light. Tall ceilings on the top floor on the standard bearer of luxury in Tribeca. The moment you enter through the dramatic arched entrance you are transported to a bygone era. Built in 1906 and re-imagined by GNA Architects in 2013, 250 West Street retains its character while adding a world of modern amenities. You will be the first to reside in this spectacular 2-bedroom apartment with large additional den or home office. A grand open kitchen with cabinets by Poggenpohl, Subzero fridge, waste disposal and glass tiled back-splash opens to the wide living room with high 10-foot ceilings, wide plank hardwood floors and plenty of room for a dining area. The impressive master suite enjoys a spa like bath with walk-in shower and marble clad soaking tub. A walk-in closet the size of most bedrooms in the city will not find you wanting for space to hang your clothes. Miele washer/drier are in the apartment for your laundry convenience. The apartment overlooks quiet Washington street with all its old-world charm and new high-tech Schueco windows provide ample insulation in both winter and summer. Half bath in the hallway and large second bedroom with marble clad bath round out this gorgeous new apartment.
After a long hard day come home and relax in the building's 61-foot pool. In the summer months enjoy dinner or a cocktail on the planted 5000 sq ft common roof terrace with panoramic views, sundeck, lounge, BBQ kitchen and dining area. A state-of-the-art fitness center, a children s playroom, library, 24/7doorman and concierge round out the impressive amenity package. Please call me for more information on this listing that is not to be missed.
After a long hard day come home and relax in the building's 61-foot pool. In the summer months enjoy dinner or a cocktail on the planted 5000 sq ft common roof terrace with panoramic views, sundeck, lounge, BBQ kitchen and dining area. A state-of-the-art fitness center, a children s playroom, library, 24/7doorman and concierge round out the impressive amenity package. Please call me for more information on this listing that is not to be missed.
Listing Courtesy of Halstead dba Brown Harris Stevens Residential Sales LLC
Care to take a look at this property?
Apartment Features
A/C
Washer / Dryer

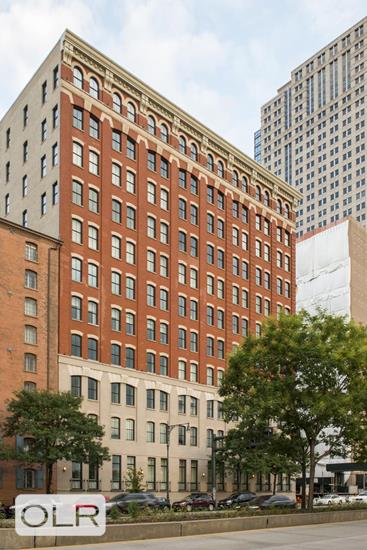
Building Details [250 West Street]
Ownership
Condo
Service Level
Full Service
Access
Elevator
Pet Policy
Pets Allowed
Block/Lot
217/7503
Building Type
Loft
Age
Pre-War
Year Built
1906
Floors/Apts
12/104
Building Amenities
Bike Room
Common Storage
Fitness Facility
Laundry Rooms
Playground
Playroom
Pool
Roof Deck
Sauna
Building Statistics
$ 2,103 APPSF
Closed Sales Data [Last 12 Months]
Mortgage Calculator in [US Dollars]

This information is not verified for authenticity or accuracy and is not guaranteed and may not reflect all real estate activity in the market.
©2025 REBNY Listing Service, Inc. All rights reserved.
Additional building data provided by On-Line Residential [OLR].
All information furnished regarding property for sale, rental or financing is from sources deemed reliable, but no warranty or representation is made as to the accuracy thereof and same is submitted subject to errors, omissions, change of price, rental or other conditions, prior sale, lease or financing or withdrawal without notice. All dimensions are approximate. For exact dimensions, you must hire your own architect or engineer.
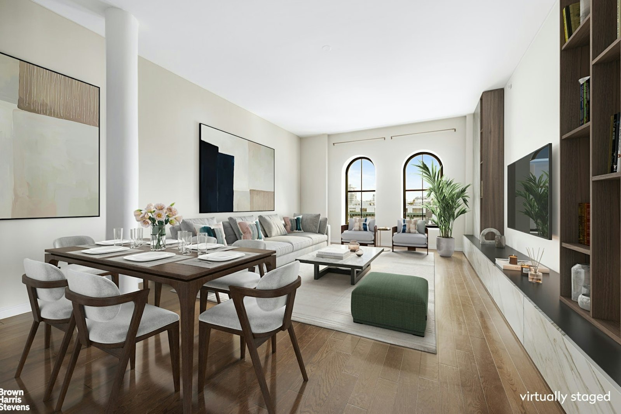
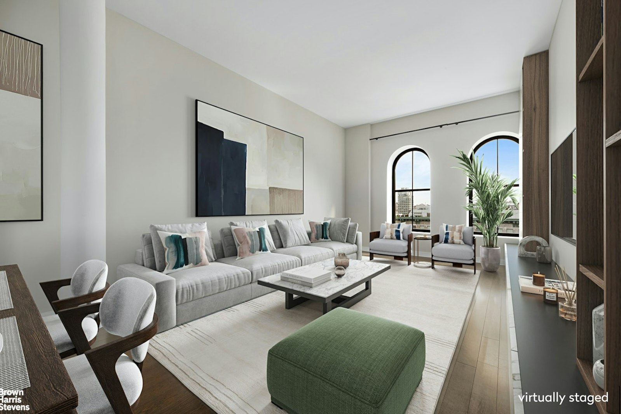
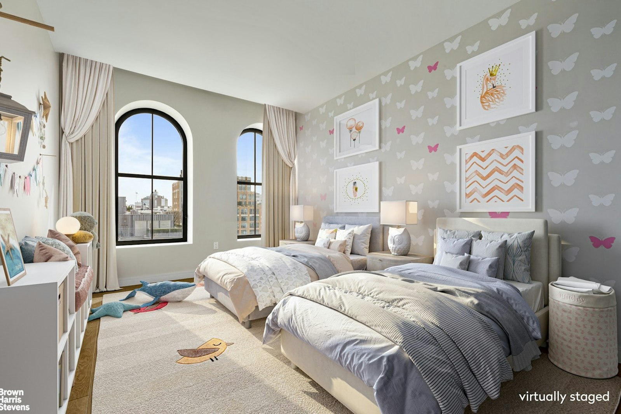
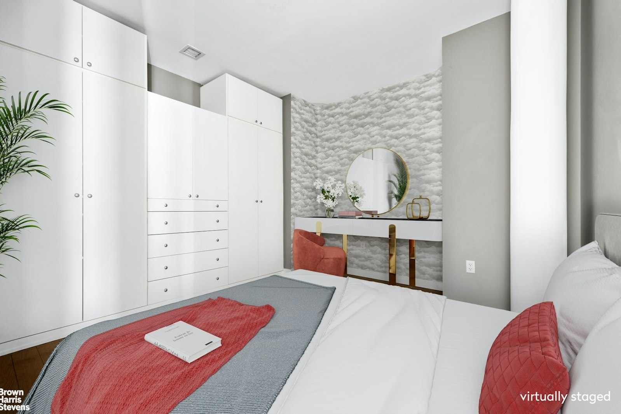
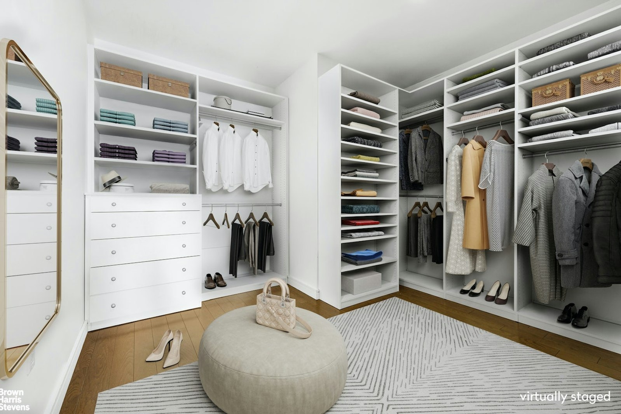
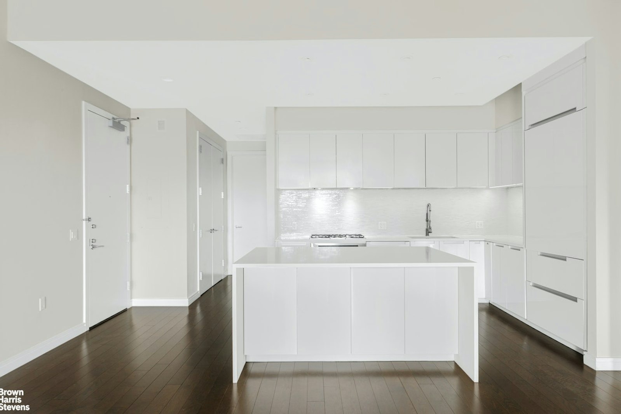
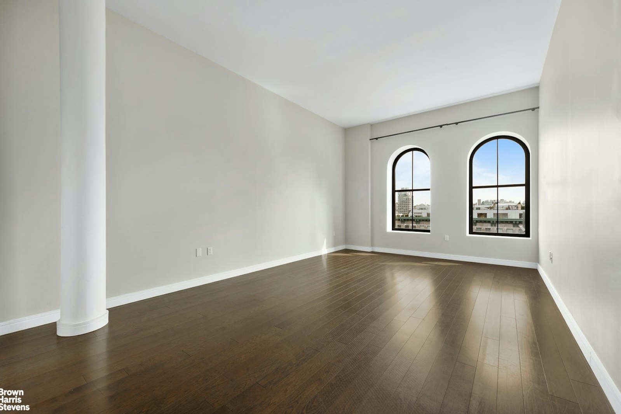
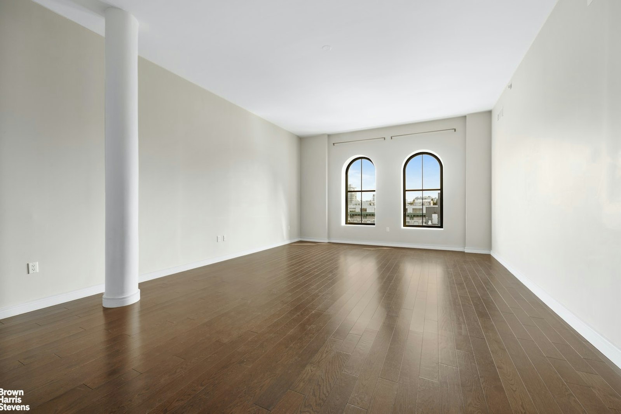
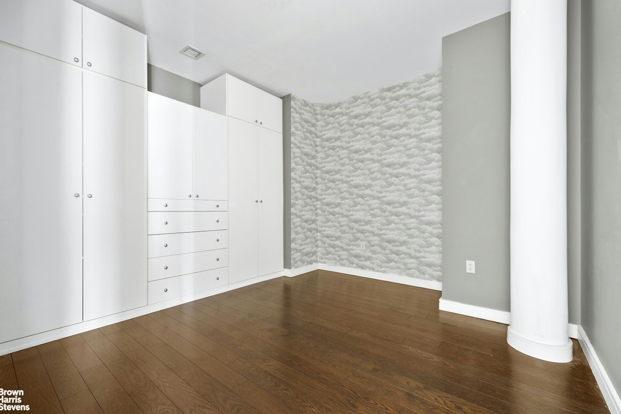
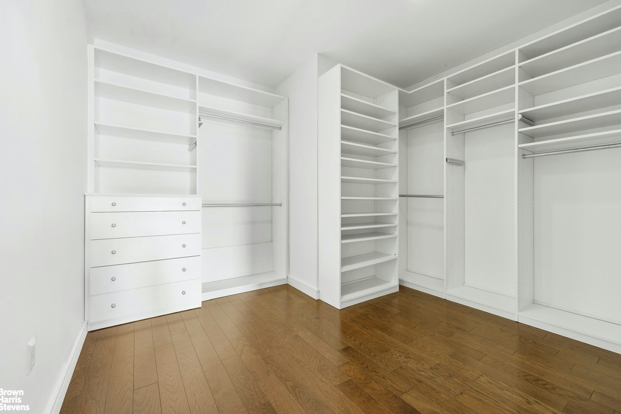
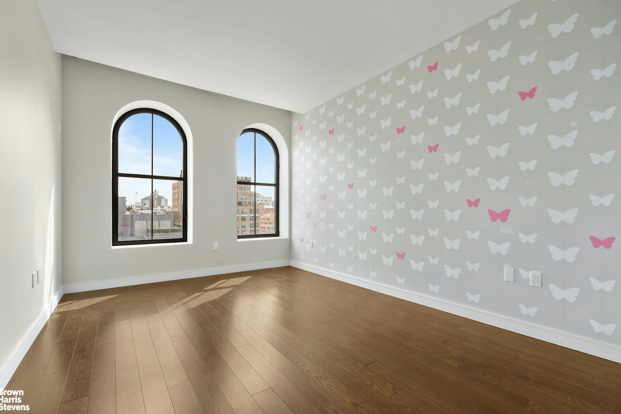
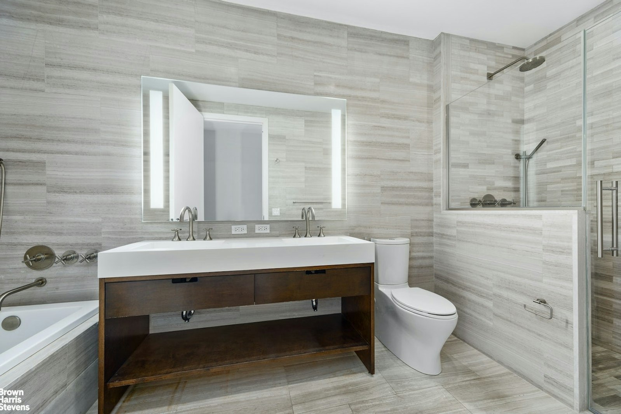
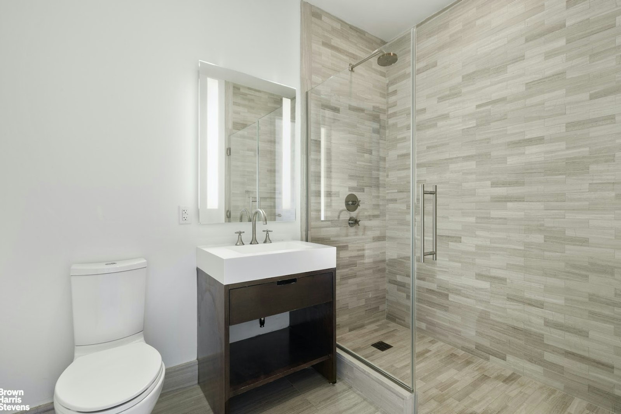
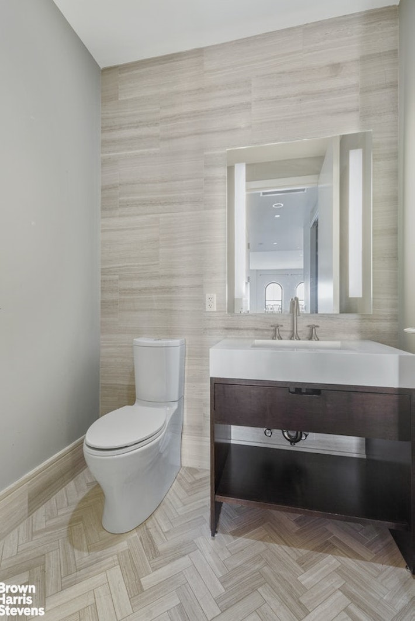
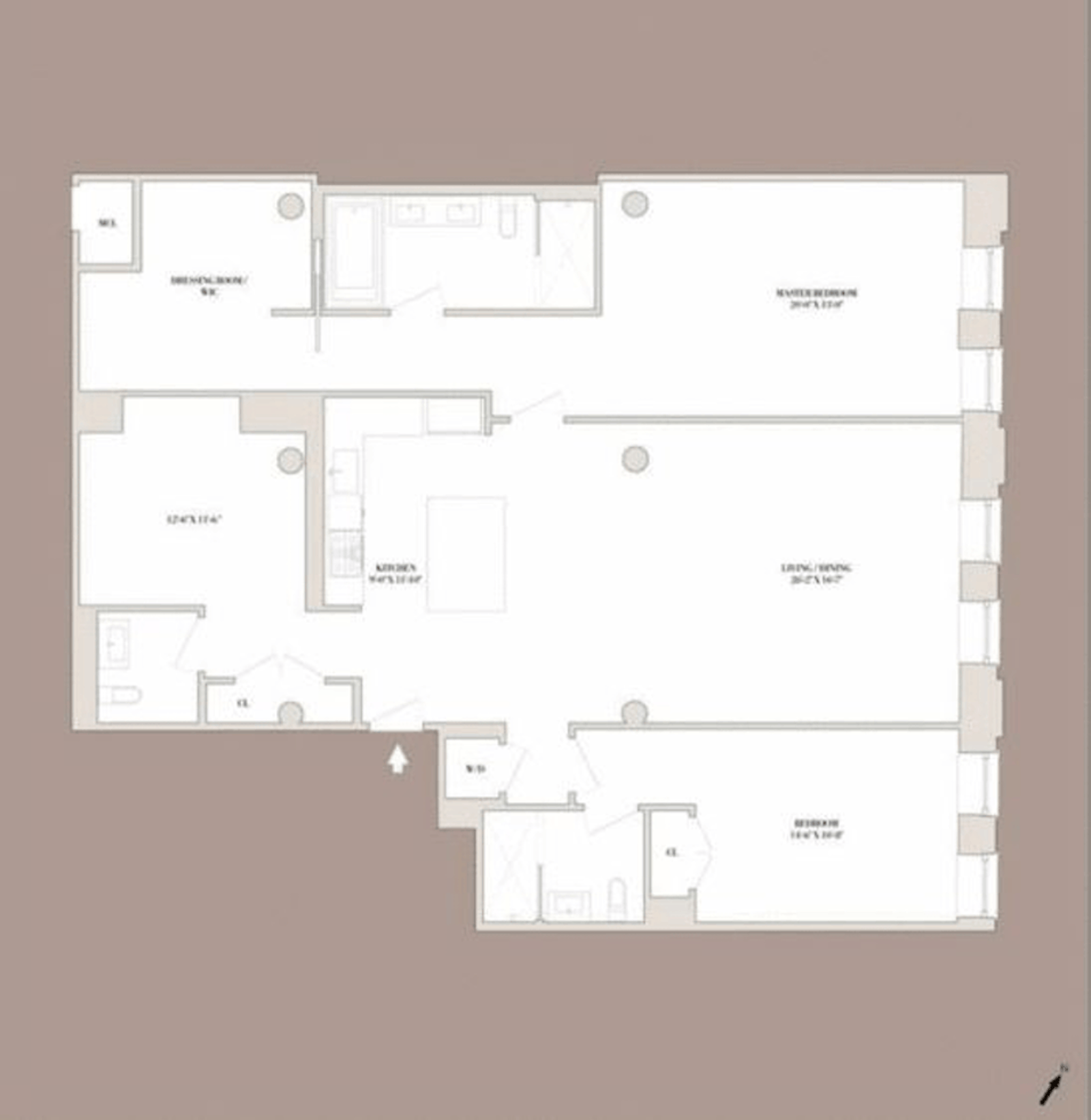




 Fair Housing
Fair Housing