
Rooms
3
Bedrooms
1
Bathrooms
2
Status
Active
Maintenance [Monthly]
$ 1,994
ASF/ASM
850/79
Financing Allowed
80%
Jason Bauer
License
Manager, Licensed Associate Real Estate Broker

Property Description
Owner says sell, ready to make a deal!!
Welcome to your dream home in the heart of the Flatiron District! This spacious 1-bedroom, 2-bathroom apartment easily converts to a 2-bedroom, offering flexibility for your lifestyle needs. The oversized master bedroom provides ample space for a king-sized bed, lounge area, or home office. With two full bathrooms, comfort and convenience are built right in. Step outside to your private east-facing terrace, perfect for enjoying morning light and fresh air in your own peaceful escape above the city.
Located in a luxury full-service co-op, this residence offers everything you need for elevated city living. Enjoy the security of a 24-hour doorman, stay active in the fully equipped gym, unwind in the sauna, or relax by the heated pool-all within the building. Nestled in one of Manhattan's most desirable neighborhoods, you're just moments from top dining, shopping, and transit. This is a rare opportunity to live large in the Flatiron-schedule your private showing today!
Building Rules
Subletting is allowed from day one.
Parents purchasing for working children is allowed.
Co-purchasing and Pied-a terre is allowed.
In unit washer-dryer allowed.
Max financing is 80%.
Pets allowed for shareholders.
Air conditioning,Common Outdoor Space,Common roof deck,New construction,Pets - Dogs ok,Private outdoor space,Private terrace,Sauna,Washer/Dryer,Outdoor Space,Laundry Room,Outdoor Space,In-unit Laundry
Welcome to your dream home in the heart of the Flatiron District! This spacious 1-bedroom, 2-bathroom apartment easily converts to a 2-bedroom, offering flexibility for your lifestyle needs. The oversized master bedroom provides ample space for a king-sized bed, lounge area, or home office. With two full bathrooms, comfort and convenience are built right in. Step outside to your private east-facing terrace, perfect for enjoying morning light and fresh air in your own peaceful escape above the city.
Located in a luxury full-service co-op, this residence offers everything you need for elevated city living. Enjoy the security of a 24-hour doorman, stay active in the fully equipped gym, unwind in the sauna, or relax by the heated pool-all within the building. Nestled in one of Manhattan's most desirable neighborhoods, you're just moments from top dining, shopping, and transit. This is a rare opportunity to live large in the Flatiron-schedule your private showing today!
Building Rules
Subletting is allowed from day one.
Parents purchasing for working children is allowed.
Co-purchasing and Pied-a terre is allowed.
In unit washer-dryer allowed.
Max financing is 80%.
Pets allowed for shareholders.
Air conditioning,Common Outdoor Space,Common roof deck,New construction,Pets - Dogs ok,Private outdoor space,Private terrace,Sauna,Washer/Dryer,Outdoor Space,Laundry Room,Outdoor Space,In-unit Laundry
Owner says sell, ready to make a deal!!
Welcome to your dream home in the heart of the Flatiron District! This spacious 1-bedroom, 2-bathroom apartment easily converts to a 2-bedroom, offering flexibility for your lifestyle needs. The oversized master bedroom provides ample space for a king-sized bed, lounge area, or home office. With two full bathrooms, comfort and convenience are built right in. Step outside to your private east-facing terrace, perfect for enjoying morning light and fresh air in your own peaceful escape above the city.
Located in a luxury full-service co-op, this residence offers everything you need for elevated city living. Enjoy the security of a 24-hour doorman, stay active in the fully equipped gym, unwind in the sauna, or relax by the heated pool-all within the building. Nestled in one of Manhattan's most desirable neighborhoods, you're just moments from top dining, shopping, and transit. This is a rare opportunity to live large in the Flatiron-schedule your private showing today!
Building Rules
Subletting is allowed from day one.
Parents purchasing for working children is allowed.
Co-purchasing and Pied-a terre is allowed.
In unit washer-dryer allowed.
Max financing is 80%.
Pets allowed for shareholders.
Air conditioning,Common Outdoor Space,Common roof deck,New construction,Pets - Dogs ok,Private outdoor space,Private terrace,Sauna,Washer/Dryer,Outdoor Space,Laundry Room,Outdoor Space,In-unit Laundry
Welcome to your dream home in the heart of the Flatiron District! This spacious 1-bedroom, 2-bathroom apartment easily converts to a 2-bedroom, offering flexibility for your lifestyle needs. The oversized master bedroom provides ample space for a king-sized bed, lounge area, or home office. With two full bathrooms, comfort and convenience are built right in. Step outside to your private east-facing terrace, perfect for enjoying morning light and fresh air in your own peaceful escape above the city.
Located in a luxury full-service co-op, this residence offers everything you need for elevated city living. Enjoy the security of a 24-hour doorman, stay active in the fully equipped gym, unwind in the sauna, or relax by the heated pool-all within the building. Nestled in one of Manhattan's most desirable neighborhoods, you're just moments from top dining, shopping, and transit. This is a rare opportunity to live large in the Flatiron-schedule your private showing today!
Building Rules
Subletting is allowed from day one.
Parents purchasing for working children is allowed.
Co-purchasing and Pied-a terre is allowed.
In unit washer-dryer allowed.
Max financing is 80%.
Pets allowed for shareholders.
Air conditioning,Common Outdoor Space,Common roof deck,New construction,Pets - Dogs ok,Private outdoor space,Private terrace,Sauna,Washer/Dryer,Outdoor Space,Laundry Room,Outdoor Space,In-unit Laundry
Listing Courtesy of Highline Residential
Care to take a look at this property?
Apartment Features
A/C
Washer / Dryer
Outdoor
Balcony
Patio

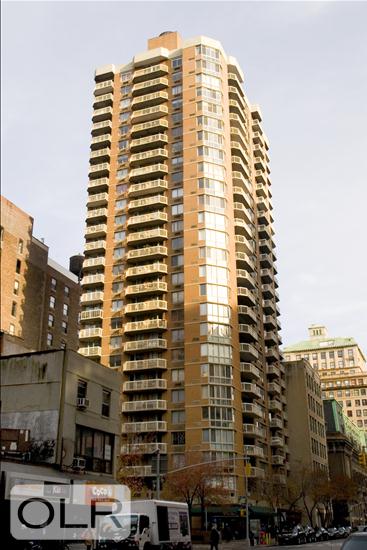
Building Details [50 Lexington Avenue]
Ownership
Co-op
Service Level
Full Service
Access
Elevator
Pet Policy
Case By Case
Block/Lot
880/19
Building Type
High-Rise
Age
Post-War
Year Built
1988
Floors/Apts
26/182
Building Amenities
Alarm System
Fitness Facility
Health Club
Laundry Rooms
Pool
Private Storage
Roof Deck
Sauna
Building Statistics
$ 941 APPSF
Closed Sales Data [Last 12 Months]
Mortgage Calculator in [US Dollars]

This information is not verified for authenticity or accuracy and is not guaranteed and may not reflect all real estate activity in the market.
©2025 REBNY Listing Service, Inc. All rights reserved.
Additional building data provided by On-Line Residential [OLR].
All information furnished regarding property for sale, rental or financing is from sources deemed reliable, but no warranty or representation is made as to the accuracy thereof and same is submitted subject to errors, omissions, change of price, rental or other conditions, prior sale, lease or financing or withdrawal without notice. All dimensions are approximate. For exact dimensions, you must hire your own architect or engineer.
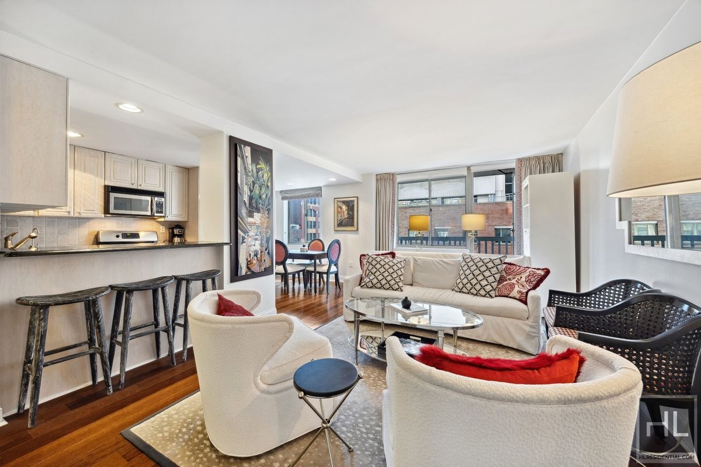
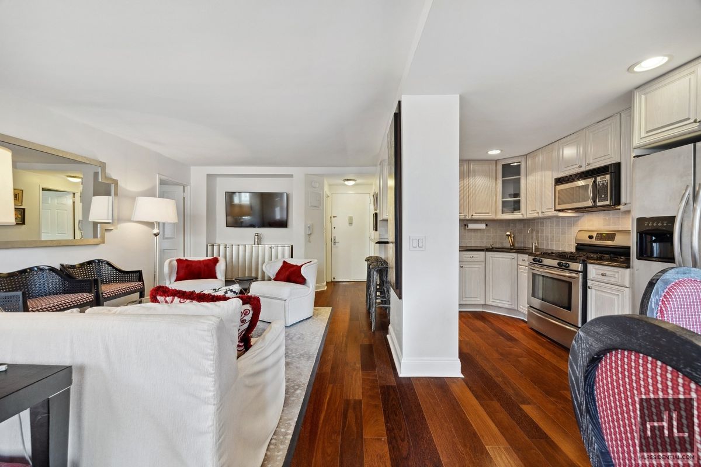
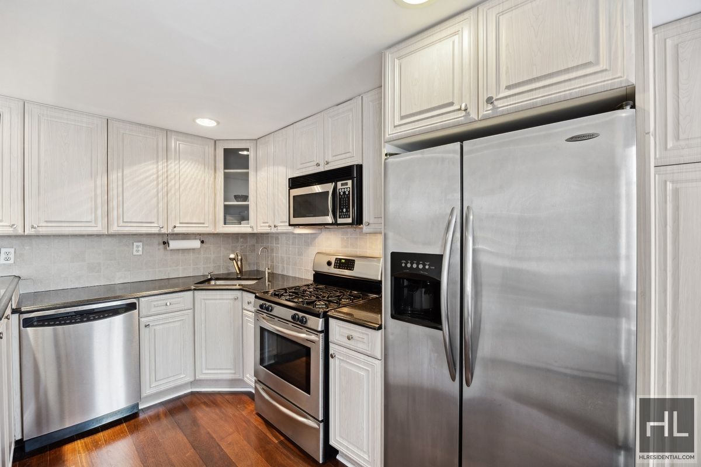
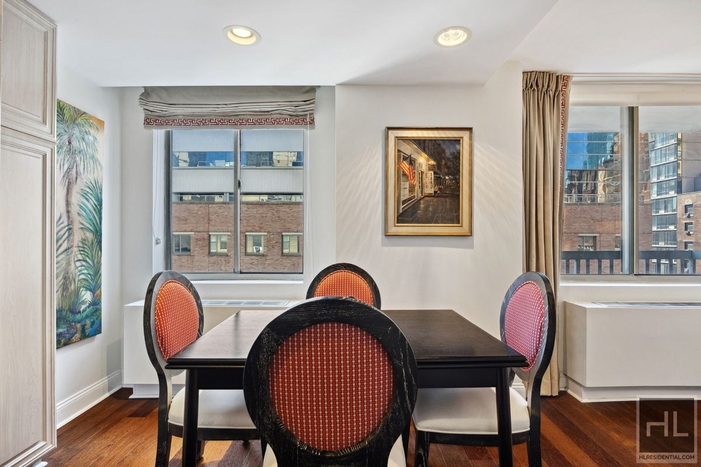
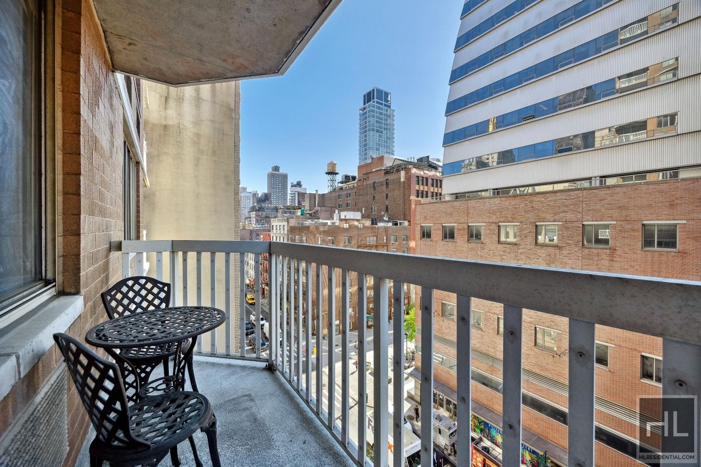
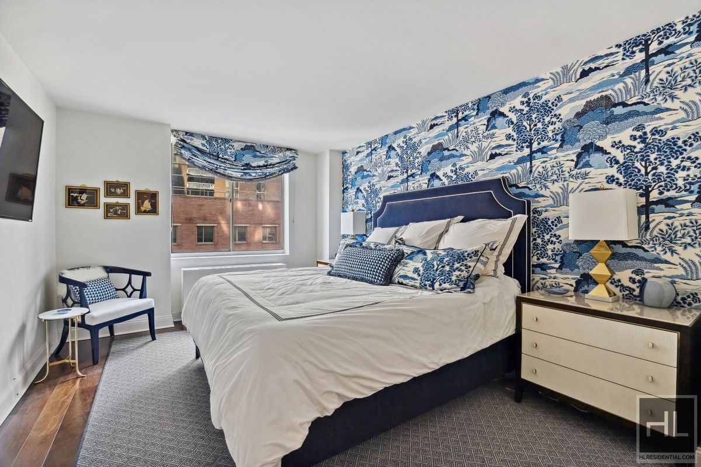
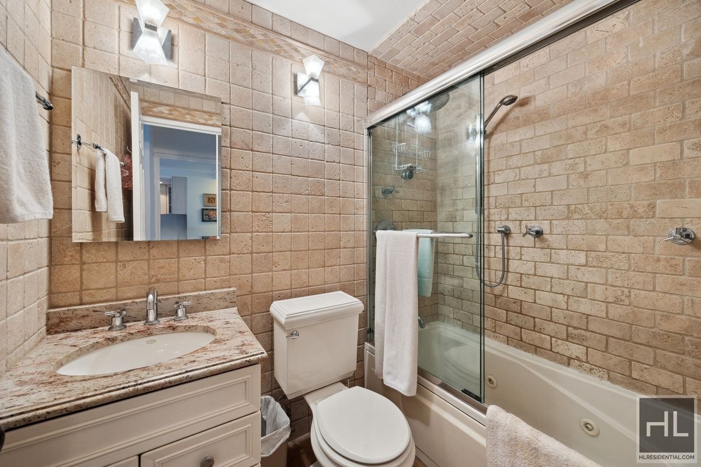
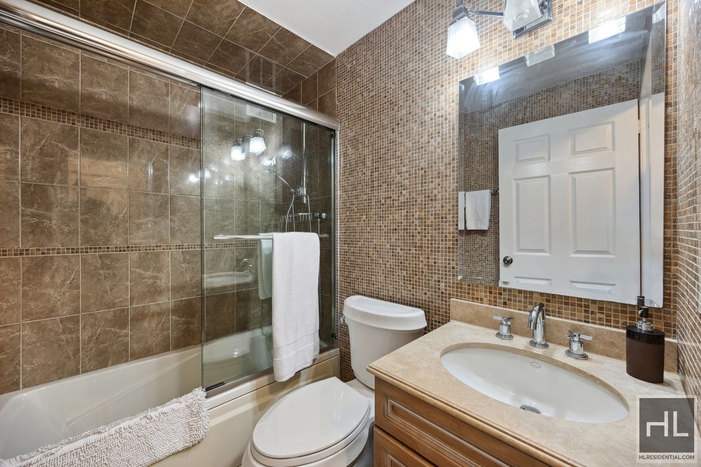
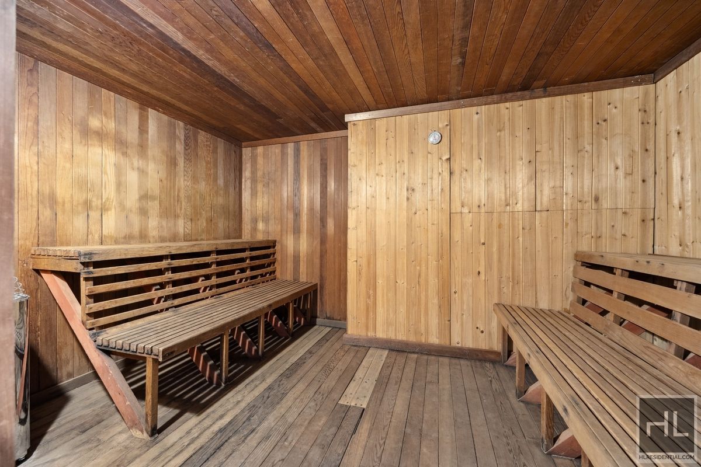
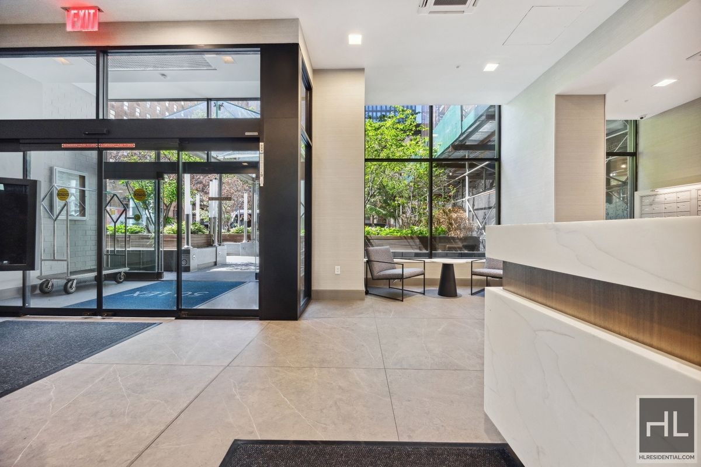
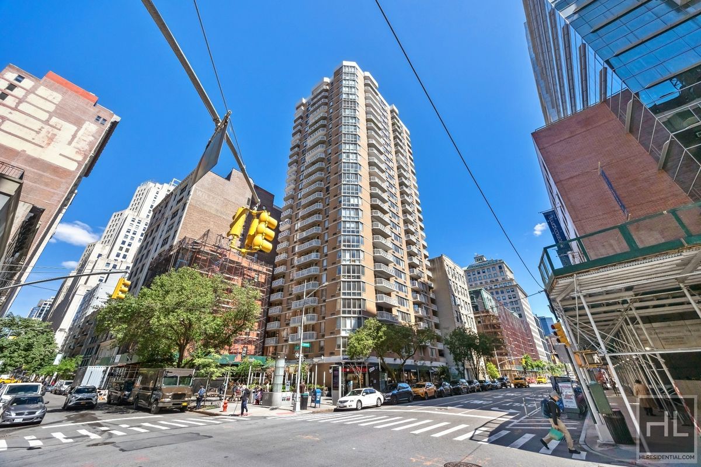





 Fair Housing
Fair Housing