
Rooms
2
Bathrooms
1
Status
Active
Term [Months]
12
Available
06/15/2025
Jason Bauer
License
Manager, Licensed Associate Real Estate Broker

Property Description
Sun splashed studio loft with skyline views available for immediate move-in at One Sheridan Square, a boutique elevator condo building in the heart of the West Village. This high floor corner loft space has all the essential elements for fabulous Downtown living. A squared and open floor plan, hardwood floors, 11ft high barrel vaulted ceiling and 5 over-sized windows facing south and west offering incredible sunlight and dynamic views over Sheridan Square and the downtown skyline. The windowed kitchen is in excellent renovated condition with a Bertazzoni range, black granite counter top and an extensive amount of storage in custom wood and glass cabinetry. Large bathroom features stone tile and a deep soaking bathtub. Two mirrored walk-in closets offer plenty of storage space for your wardrobe, and perched above the living room is a lofted queen-sized sleeping area with access to two deep storage spaces. This is truly a dream apartment in the heart of the Village.
Built in 1903 for the Consolidated Dental Manufacturing Company, this nine-story loft building was converted to artist studios in the 1930s and established itself as a 45-unit condominium in 1988. The building features an elevator, live-in super, common laundry room and video intercom. Located at the intersection of Washington Pl, West Fourth St and Barrow St, you couldn't be in a more convenient and central West Village location with all the restaurants, bars, shopping and public transportation one could need in every direction!
Built in 1903 for the Consolidated Dental Manufacturing Company, this nine-story loft building was converted to artist studios in the 1930s and established itself as a 45-unit condominium in 1988. The building features an elevator, live-in super, common laundry room and video intercom. Located at the intersection of Washington Pl, West Fourth St and Barrow St, you couldn't be in a more convenient and central West Village location with all the restaurants, bars, shopping and public transportation one could need in every direction!
Sun splashed studio loft with skyline views available for immediate move-in at One Sheridan Square, a boutique elevator condo building in the heart of the West Village. This high floor corner loft space has all the essential elements for fabulous Downtown living. A squared and open floor plan, hardwood floors, 11ft high barrel vaulted ceiling and 5 over-sized windows facing south and west offering incredible sunlight and dynamic views over Sheridan Square and the downtown skyline. The windowed kitchen is in excellent renovated condition with a Bertazzoni range, black granite counter top and an extensive amount of storage in custom wood and glass cabinetry. Large bathroom features stone tile and a deep soaking bathtub. Two mirrored walk-in closets offer plenty of storage space for your wardrobe, and perched above the living room is a lofted queen-sized sleeping area with access to two deep storage spaces. This is truly a dream apartment in the heart of the Village.
Built in 1903 for the Consolidated Dental Manufacturing Company, this nine-story loft building was converted to artist studios in the 1930s and established itself as a 45-unit condominium in 1988. The building features an elevator, live-in super, common laundry room and video intercom. Located at the intersection of Washington Pl, West Fourth St and Barrow St, you couldn't be in a more convenient and central West Village location with all the restaurants, bars, shopping and public transportation one could need in every direction!
Built in 1903 for the Consolidated Dental Manufacturing Company, this nine-story loft building was converted to artist studios in the 1930s and established itself as a 45-unit condominium in 1988. The building features an elevator, live-in super, common laundry room and video intercom. Located at the intersection of Washington Pl, West Fourth St and Barrow St, you couldn't be in a more convenient and central West Village location with all the restaurants, bars, shopping and public transportation one could need in every direction!
Listing Courtesy of Brown Harris Stevens Residential Sales LLC
Care to take a look at this property?
Apartment Features
A/C
COF

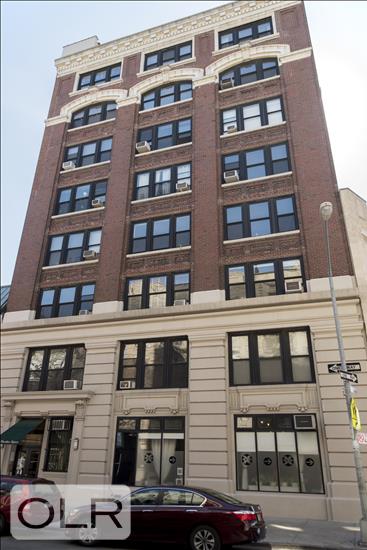
Building Details [1 Sheridan Square]
Ownership
Condo
Service Level
Video Intercom
Access
Elevator
Pet Policy
No Pets
Block/Lot
592/7501
Building Type
Low-Rise
Age
Pre-War
Year Built
1920
Floors/Apts
9/41
Building Amenities
Common Storage
Laundry Rooms
Non-Smoking Building

This information is not verified for authenticity or accuracy and is not guaranteed and may not reflect all real estate activity in the market.
©2025 REBNY Listing Service, Inc. All rights reserved.
Additional building data provided by On-Line Residential [OLR].
All information furnished regarding property for sale, rental or financing is from sources deemed reliable, but no warranty or representation is made as to the accuracy thereof and same is submitted subject to errors, omissions, change of price, rental or other conditions, prior sale, lease or financing or withdrawal without notice. All dimensions are approximate. For exact dimensions, you must hire your own architect or engineer.
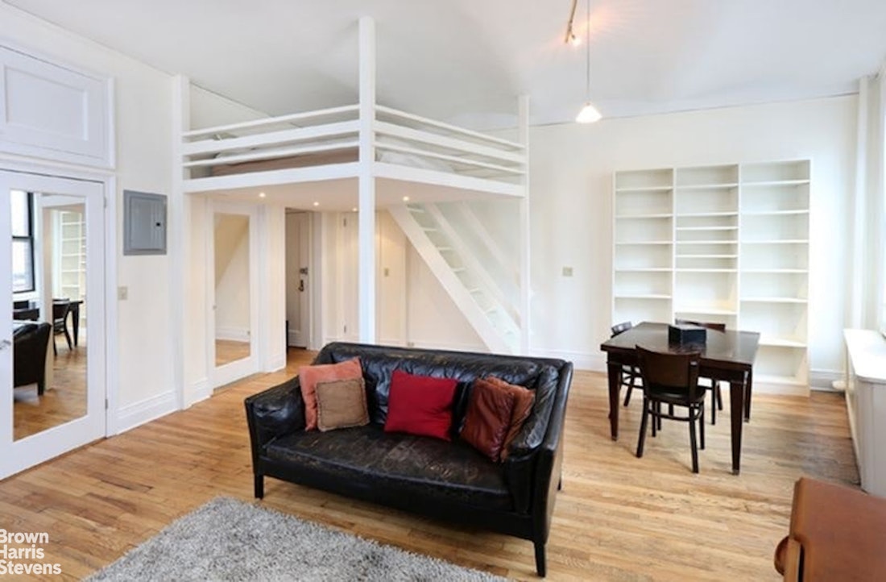
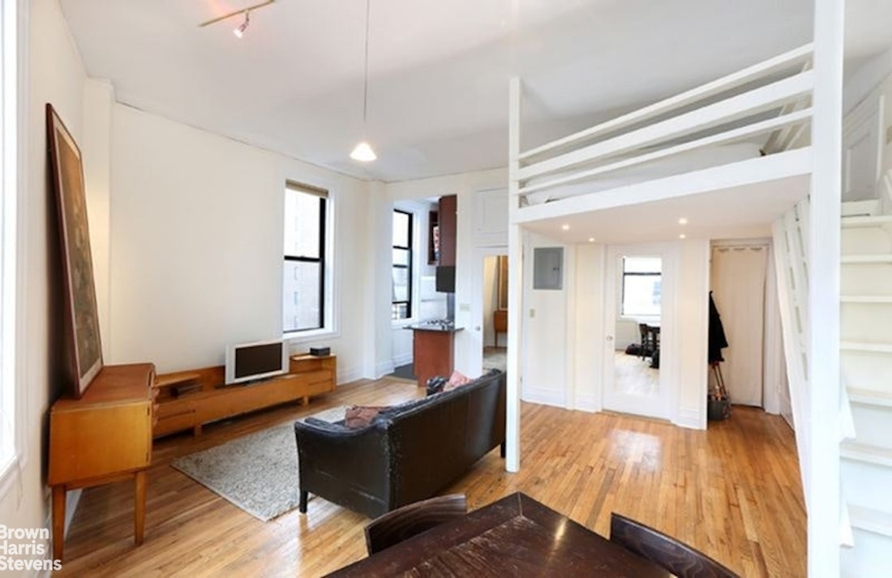
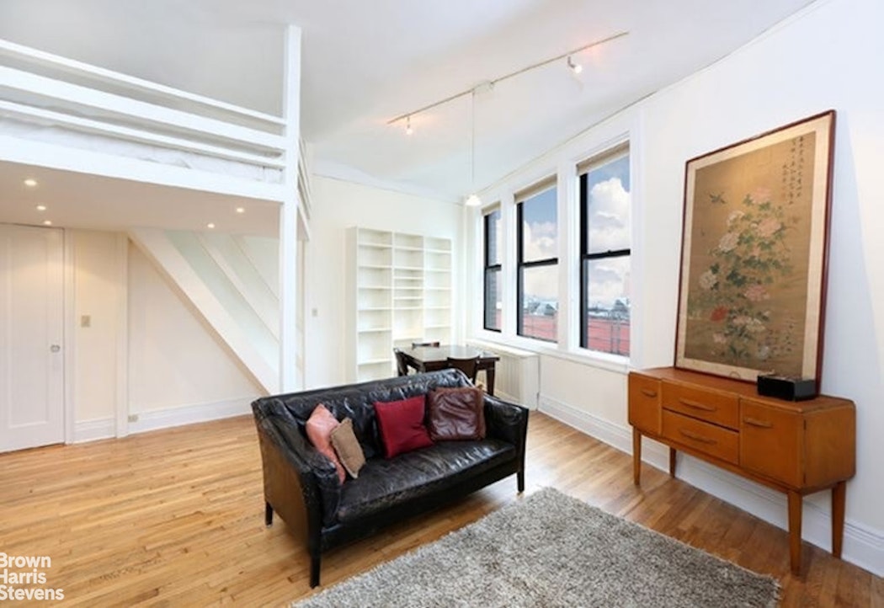
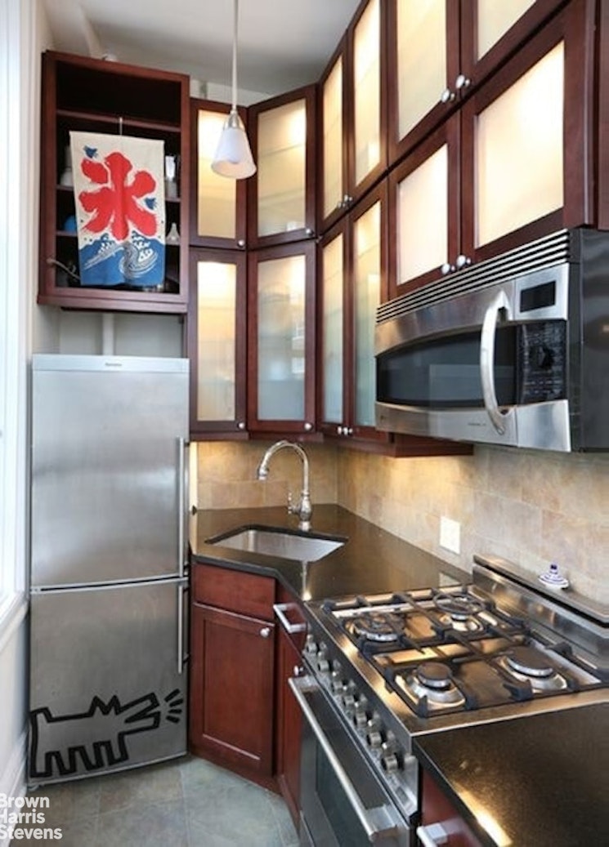
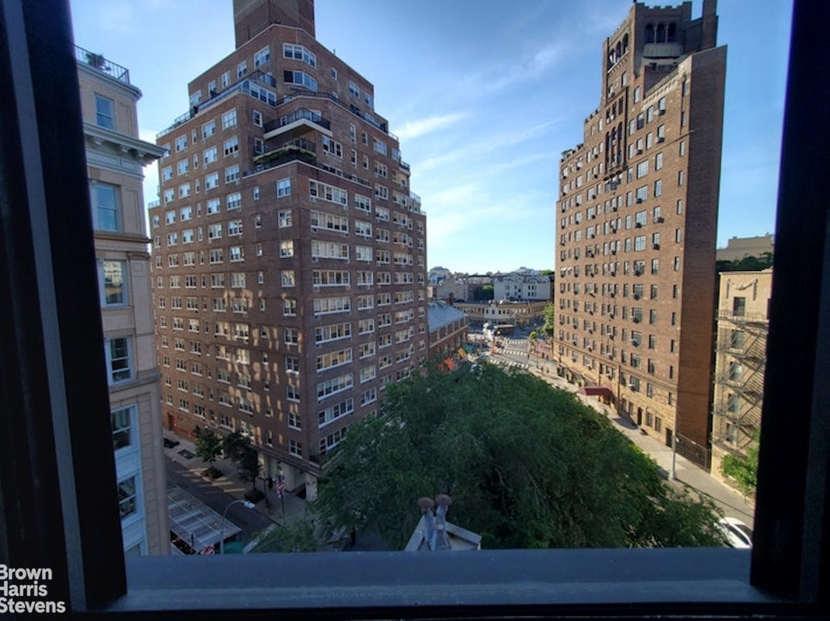
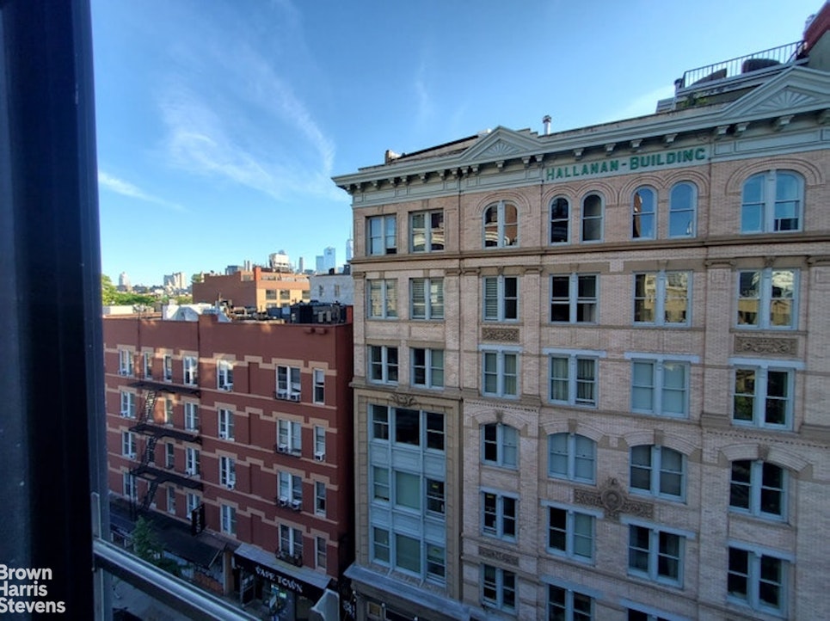
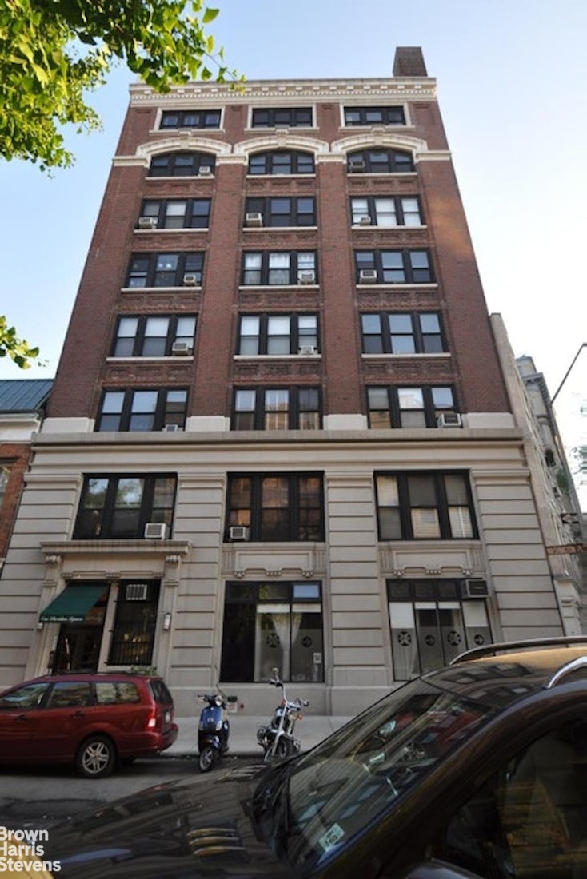
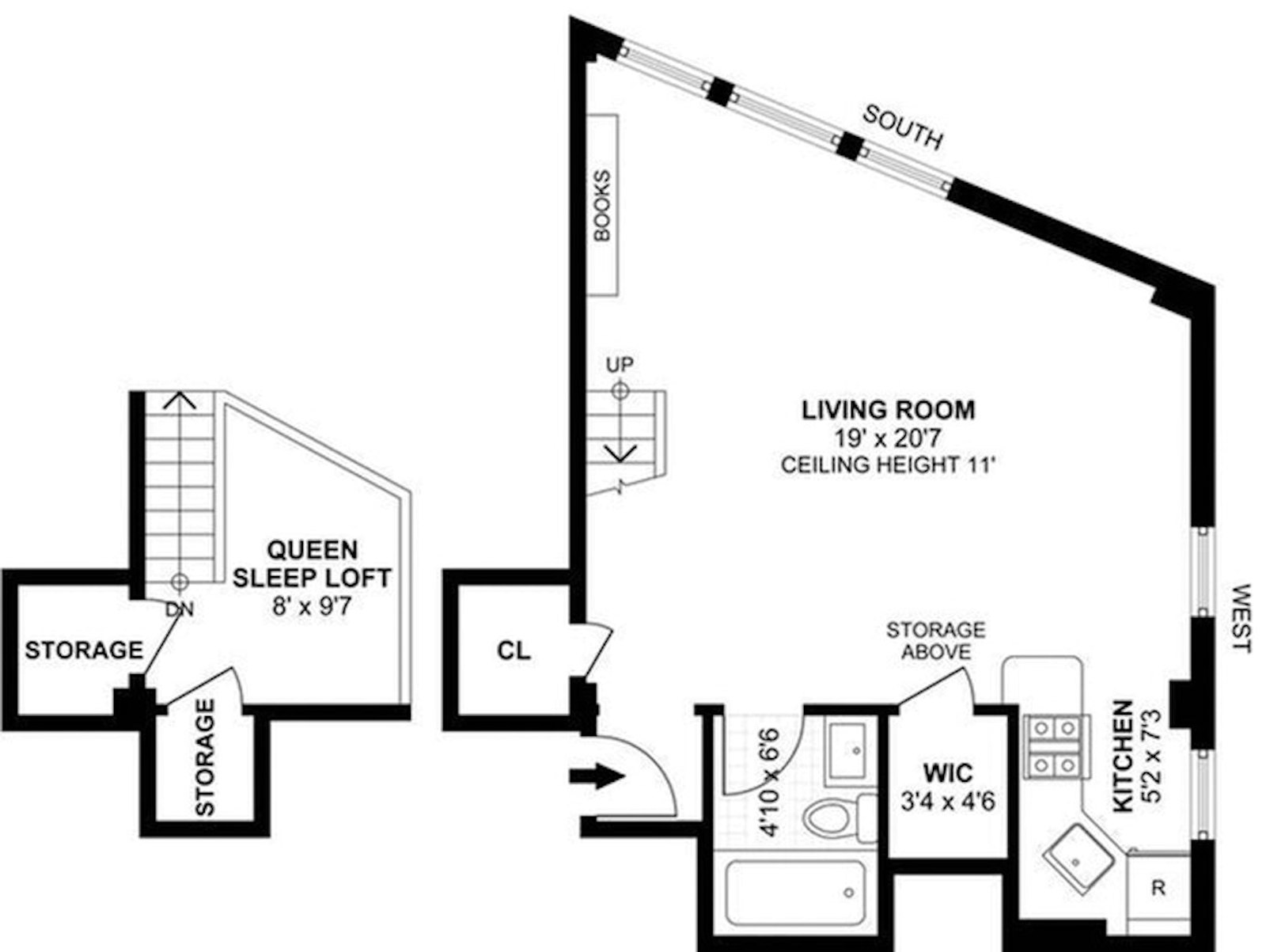




 Fair Housing
Fair Housing