
Rooms
5
Bedrooms
3
Bathrooms
2
Status
Active
Real Estate Taxes
[Monthly]
$ 1,646
Common Charges [Monthly]
$ 874
Financing Allowed
90%
Jason Bauer
License
Manager, Licensed Associate Real Estate Broker

Property Description
Modern Comfort Meets Timeless Charm in Boerum Hill
Welcome to Eight St. Marks Place, where sophisticated design and contemporary convenience come together in one of Brooklyn's most sought-after neighborhoods. This beautifully appointed 3-bedroom residence offers private elevator access opening into a gracious entry gallery, setting the tone for refined urban living.
Inside, you'll find wide-plank oak flooring, oversized windows that flood the space with natural light, and open living areas ideal for entertaining or relaxing. The chef's kitchen blends form and function with white oak and charcoal gray cabinetry, honed Basaltina countertops, a Frigidaire induction cooktop, and custom paneled Bosch appliances.
The bathrooms are serene and spa-inspired, with anthracite porcelain mosaic tile, oak vanities, and Grohe chrome fixtures. The primary suite includes a generous glass-enclosed shower, while the secondary bath invites you to unwind in a deep soaking tub.
Residents enjoy boutique-style amenities including a virtual doorman, a shared rooftop terrace with sweeping Brooklyn views, private storage, and bicycle storage.
Set in the heart of vibrant Boerum Hill, you're surrounded by tree-lined streets, beloved local shops, and an ever-evolving culinary scene. Just moments from Smith Street's restaurant row and the cultural energy of BAM and Atlantic Avenue, this neighborhood blends Brooklyn charm with unmatched accessibility-only minutes to 11 subway lines and the LIRR.
Welcome to Eight St. Marks Place, where sophisticated design and contemporary convenience come together in one of Brooklyn's most sought-after neighborhoods. This beautifully appointed 3-bedroom residence offers private elevator access opening into a gracious entry gallery, setting the tone for refined urban living.
Inside, you'll find wide-plank oak flooring, oversized windows that flood the space with natural light, and open living areas ideal for entertaining or relaxing. The chef's kitchen blends form and function with white oak and charcoal gray cabinetry, honed Basaltina countertops, a Frigidaire induction cooktop, and custom paneled Bosch appliances.
The bathrooms are serene and spa-inspired, with anthracite porcelain mosaic tile, oak vanities, and Grohe chrome fixtures. The primary suite includes a generous glass-enclosed shower, while the secondary bath invites you to unwind in a deep soaking tub.
Residents enjoy boutique-style amenities including a virtual doorman, a shared rooftop terrace with sweeping Brooklyn views, private storage, and bicycle storage.
Set in the heart of vibrant Boerum Hill, you're surrounded by tree-lined streets, beloved local shops, and an ever-evolving culinary scene. Just moments from Smith Street's restaurant row and the cultural energy of BAM and Atlantic Avenue, this neighborhood blends Brooklyn charm with unmatched accessibility-only minutes to 11 subway lines and the LIRR.
Modern Comfort Meets Timeless Charm in Boerum Hill
Welcome to Eight St. Marks Place, where sophisticated design and contemporary convenience come together in one of Brooklyn's most sought-after neighborhoods. This beautifully appointed 3-bedroom residence offers private elevator access opening into a gracious entry gallery, setting the tone for refined urban living.
Inside, you'll find wide-plank oak flooring, oversized windows that flood the space with natural light, and open living areas ideal for entertaining or relaxing. The chef's kitchen blends form and function with white oak and charcoal gray cabinetry, honed Basaltina countertops, a Frigidaire induction cooktop, and custom paneled Bosch appliances.
The bathrooms are serene and spa-inspired, with anthracite porcelain mosaic tile, oak vanities, and Grohe chrome fixtures. The primary suite includes a generous glass-enclosed shower, while the secondary bath invites you to unwind in a deep soaking tub.
Residents enjoy boutique-style amenities including a virtual doorman, a shared rooftop terrace with sweeping Brooklyn views, private storage, and bicycle storage.
Set in the heart of vibrant Boerum Hill, you're surrounded by tree-lined streets, beloved local shops, and an ever-evolving culinary scene. Just moments from Smith Street's restaurant row and the cultural energy of BAM and Atlantic Avenue, this neighborhood blends Brooklyn charm with unmatched accessibility-only minutes to 11 subway lines and the LIRR.
Welcome to Eight St. Marks Place, where sophisticated design and contemporary convenience come together in one of Brooklyn's most sought-after neighborhoods. This beautifully appointed 3-bedroom residence offers private elevator access opening into a gracious entry gallery, setting the tone for refined urban living.
Inside, you'll find wide-plank oak flooring, oversized windows that flood the space with natural light, and open living areas ideal for entertaining or relaxing. The chef's kitchen blends form and function with white oak and charcoal gray cabinetry, honed Basaltina countertops, a Frigidaire induction cooktop, and custom paneled Bosch appliances.
The bathrooms are serene and spa-inspired, with anthracite porcelain mosaic tile, oak vanities, and Grohe chrome fixtures. The primary suite includes a generous glass-enclosed shower, while the secondary bath invites you to unwind in a deep soaking tub.
Residents enjoy boutique-style amenities including a virtual doorman, a shared rooftop terrace with sweeping Brooklyn views, private storage, and bicycle storage.
Set in the heart of vibrant Boerum Hill, you're surrounded by tree-lined streets, beloved local shops, and an ever-evolving culinary scene. Just moments from Smith Street's restaurant row and the cultural energy of BAM and Atlantic Avenue, this neighborhood blends Brooklyn charm with unmatched accessibility-only minutes to 11 subway lines and the LIRR.
Listing Courtesy of Brown Harris Stevens Residential Sales LLC
Care to take a look at this property?
Apartment Features
A/C


Building Details [8 Saint Marks Place]
Ownership
Condo
Service Level
Voice Intercom
Access
Elevator
Block/Lot
395/3
Building Type
Low-Rise
Age
Post-War
Year Built
2018
Floors/Apts
8/14
Building Amenities
Bike Room
Private Storage
Roof Deck
Building Statistics
$ 1,073 APPSF
Closed Sales Data [Last 12 Months]
Mortgage Calculator in [US Dollars]

This information is not verified for authenticity or accuracy and is not guaranteed and may not reflect all real estate activity in the market.
©2025 REBNY Listing Service, Inc. All rights reserved.
Additional building data provided by On-Line Residential [OLR].
All information furnished regarding property for sale, rental or financing is from sources deemed reliable, but no warranty or representation is made as to the accuracy thereof and same is submitted subject to errors, omissions, change of price, rental or other conditions, prior sale, lease or financing or withdrawal without notice. All dimensions are approximate. For exact dimensions, you must hire your own architect or engineer.
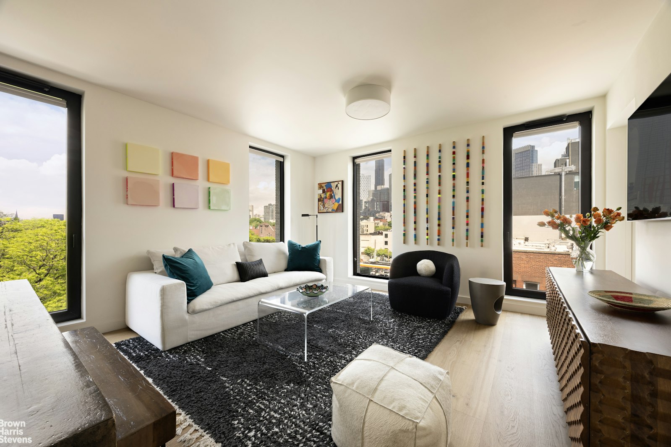
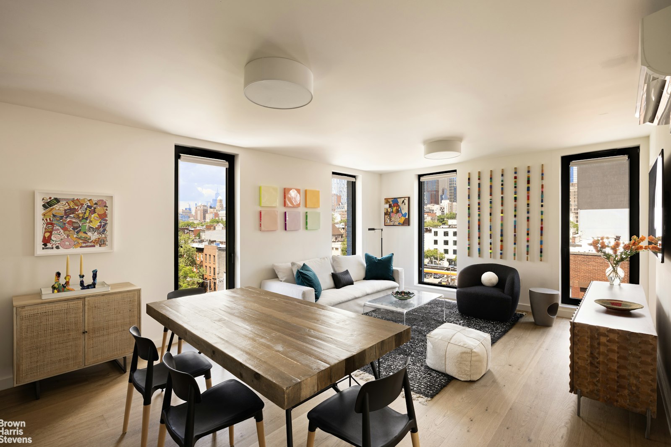
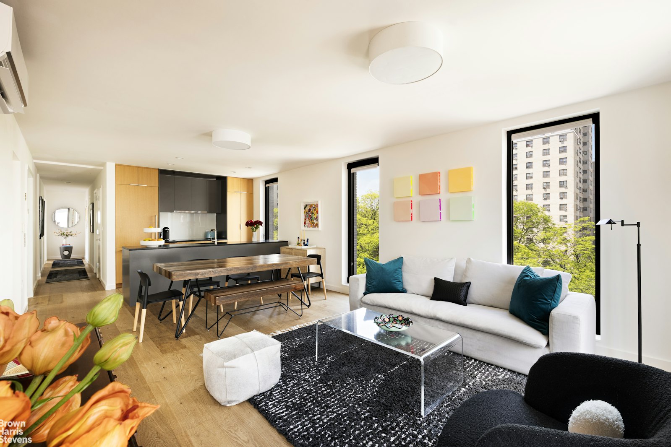

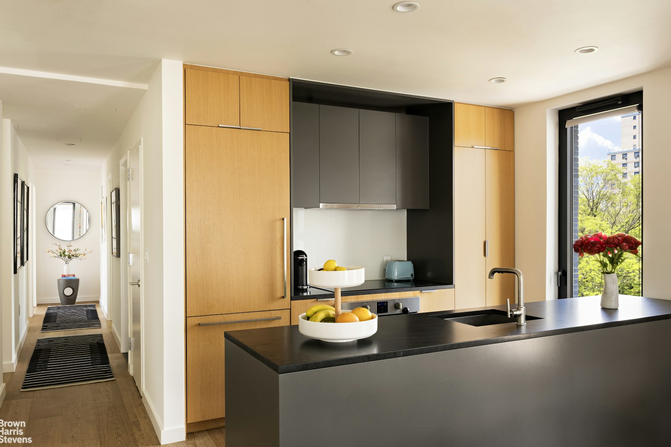
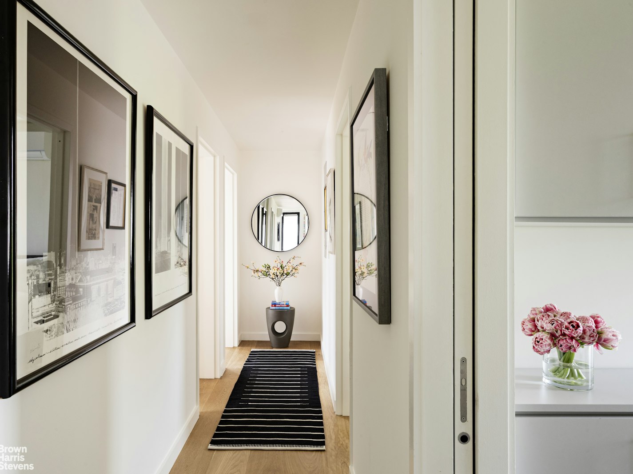
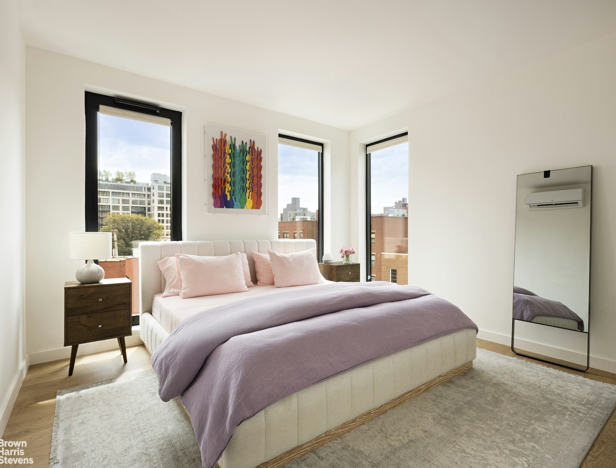
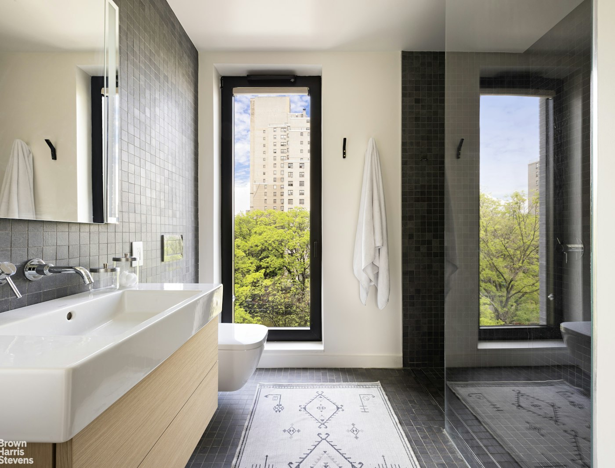
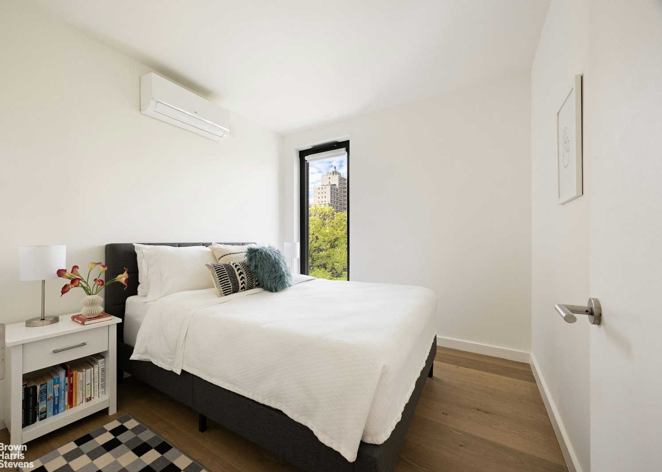
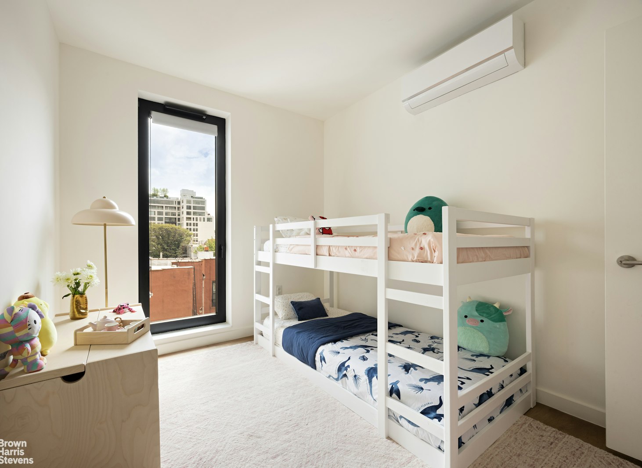
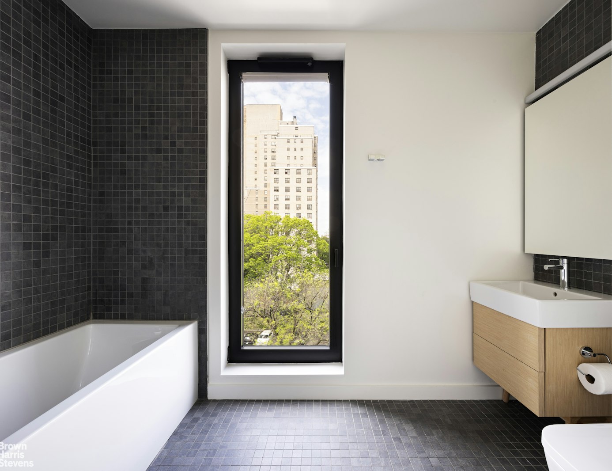
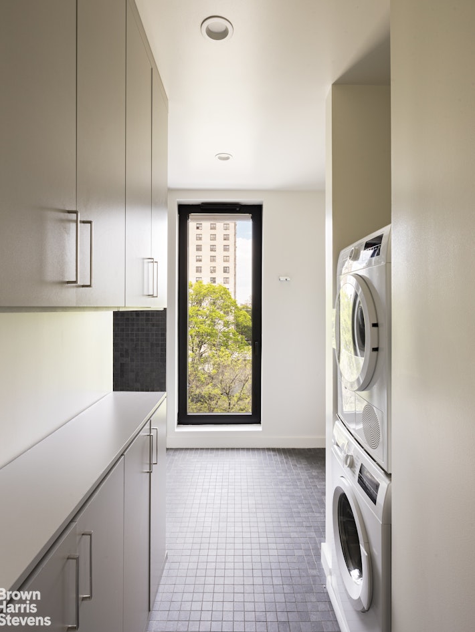


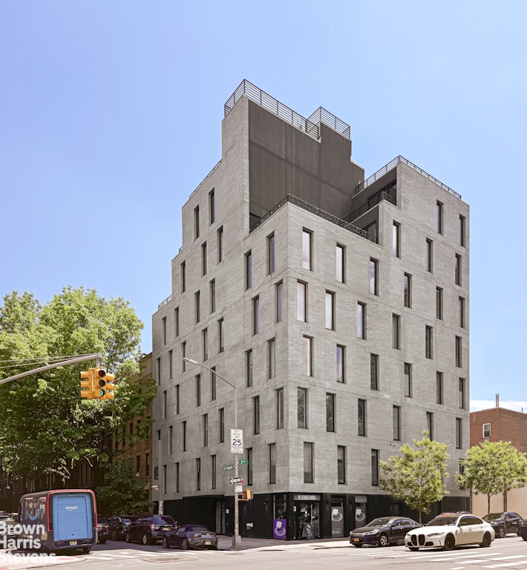
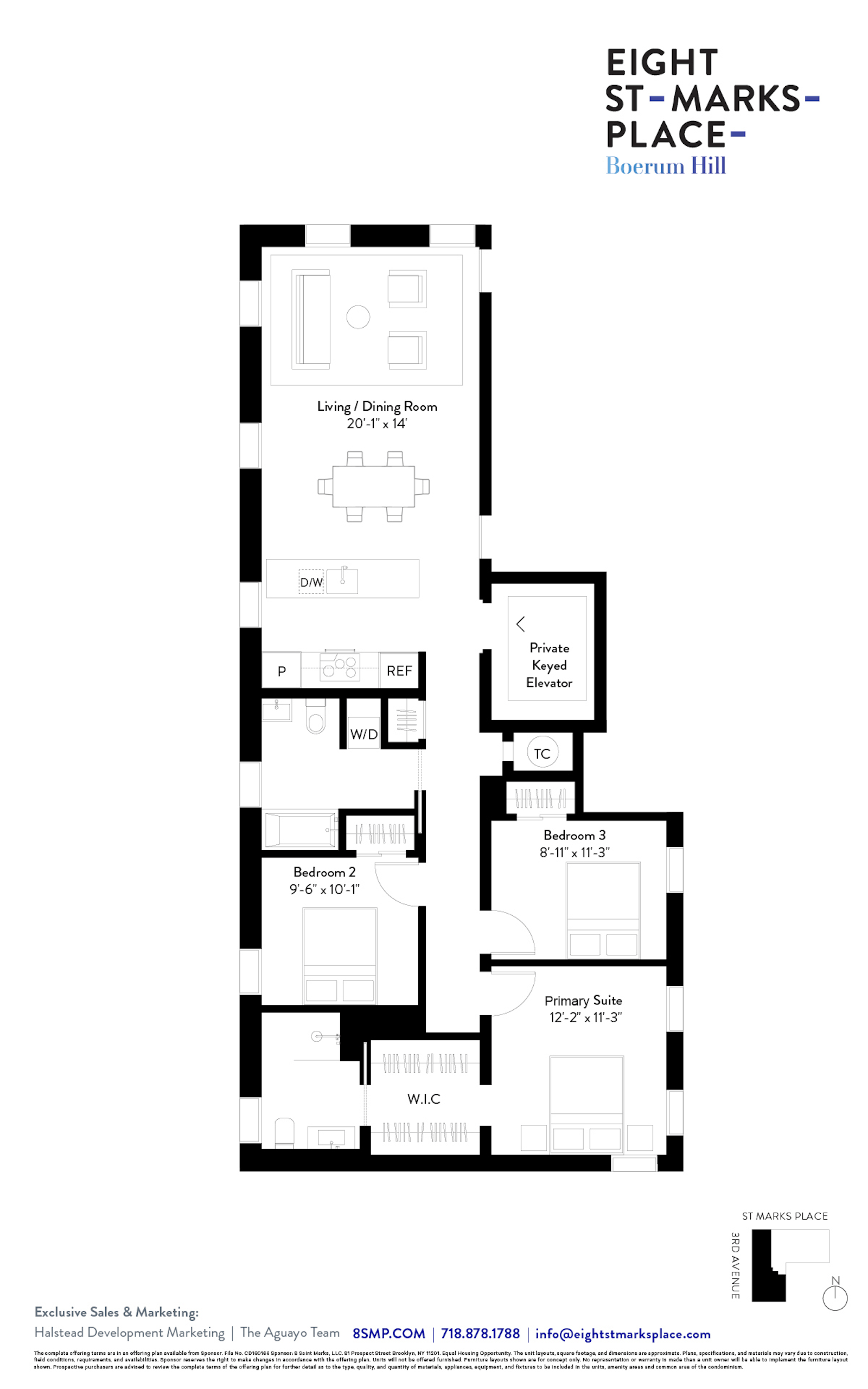




 Fair Housing
Fair Housing