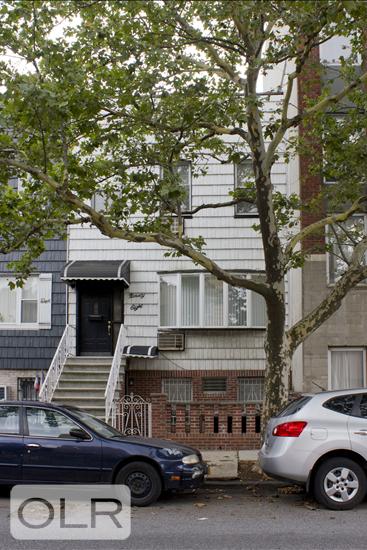
Jason Bauer
Manager, Licensed Associate Real Estate Broker

Property Description
This fully gut-renovated custom townhouse on a quiet, tree-lined street in Williamsburg blends historic charm with modern, high-end finishes throughout. The home features exposed 100-year-old beams alongside structural steel, true floating floors for superior soundproofing, and wide plank smoked white oak flooring imported from Europe. Smart-home wired with CAT 6, central air, integrated sound and camera systems, and a whole-house water filtration system--every detail has been thoughtfully designed for comfort and performance.
The main level is perfect for entertaining, featuring an open-concept living room, dining area, and chef's kitchen-all flooded with light from oversized windows and remote-controlled skylights. The kitchen is outfitted with Miele appliances, a touch faucet, oversized storage cabinets, and sleek custom cabinetry. This floor also includes a striking wood-burning fireplace, integrated LED lighting, and direct access to a spacious wood deck and large backyard with raised garden beds, outdoor power and water connections, and a detached gym/studio/home office. The separate backyard building has heated polished concrete floors.
Upstairs, the primary suite offers a tranquil retreat with a large walk-in closet and spa-style bathroom featuring a skylight, double steam shower, and radiant heated floors. Two additional guest bedrooms and a full bathroom complete this floor, all with soaring 10" ceilings and 8" solid doors for a dramatic yet comfortable feel. At the top of the stairs, a bright skylight brings even more light to this floor.
On the ground level, you'll find a beautifully finished 2-bedroom, 1-bath apartment with its own entrance, a full kitchen and living area, and access to a private patio from both bedrooms. This space is ideal for use as a rental as it has separate access from the main living spaces, guest suite, or part of a larger single-family layout, as it also has optional interior access to the main home. Finished to the same high standard as the rest of the property, it's a rare opportunity for flexibility and investment.
The home also includes a finished basement with polished concrete floors and laundry, prime to be used as recreation space or additional storage. With every square inch designed for performance and aesthetics, this is truly Williamsburg's most unique and move-in ready townhome.
This fully gut-renovated custom townhouse on a quiet, tree-lined street in Williamsburg blends historic charm with modern, high-end finishes throughout. The home features exposed 100-year-old beams alongside structural steel, true floating floors for superior soundproofing, and wide plank smoked white oak flooring imported from Europe. Smart-home wired with CAT 6, central air, integrated sound and camera systems, and a whole-house water filtration system--every detail has been thoughtfully designed for comfort and performance.
The main level is perfect for entertaining, featuring an open-concept living room, dining area, and chef's kitchen-all flooded with light from oversized windows and remote-controlled skylights. The kitchen is outfitted with Miele appliances, a touch faucet, oversized storage cabinets, and sleek custom cabinetry. This floor also includes a striking wood-burning fireplace, integrated LED lighting, and direct access to a spacious wood deck and large backyard with raised garden beds, outdoor power and water connections, and a detached gym/studio/home office. The separate backyard building has heated polished concrete floors.
Upstairs, the primary suite offers a tranquil retreat with a large walk-in closet and spa-style bathroom featuring a skylight, double steam shower, and radiant heated floors. Two additional guest bedrooms and a full bathroom complete this floor, all with soaring 10" ceilings and 8" solid doors for a dramatic yet comfortable feel. At the top of the stairs, a bright skylight brings even more light to this floor.
On the ground level, you'll find a beautifully finished 2-bedroom, 1-bath apartment with its own entrance, a full kitchen and living area, and access to a private patio from both bedrooms. This space is ideal for use as a rental as it has separate access from the main living spaces, guest suite, or part of a larger single-family layout, as it also has optional interior access to the main home. Finished to the same high standard as the rest of the property, it's a rare opportunity for flexibility and investment.
The home also includes a finished basement with polished concrete floors and laundry, prime to be used as recreation space or additional storage. With every square inch designed for performance and aesthetics, this is truly Williamsburg's most unique and move-in ready townhome.
Care to take a look at this property?
Apartment Features
Outdoor


Building Details [98 Conselyea Street]
Building Amenities
Mortgage Calculator in [US Dollars]






















 Fair Housing
Fair Housing