
Rooms
3
Bedrooms
1
Bathrooms
1
Status
Active
Maintenance [Monthly]
$ 983
ASF/ASM
750/70
Financing Allowed
80%
Jason Bauer
License
Manager, Licensed Associate Real Estate Broker

Property Description
Indoor parking space in North Riverdale included!
Come see this Prewar one bedroom with 2 exposures and meticulously renovated, tastefully updated bright one bedroom one bath Co-op nestled in the private pristinely landscaped Netherland Gardens Complex. This apartment features crown moldings throughout new base board molding new floors 6 panel doors with new hardware a windowed eat-in kitchen with stone counter tops stainless steel updated appliances 2 door with bottom freezer refrigerator Cabinets up to the ceiling . The Windowed bathroom is renovated. Additional highlights include new floors throughout, large living room and plenty of closet space. Low maintenance includes electric, heat hot and cold water and real-estate taxes building has a live in super. Near local/express buses, shopping, restaurants, and parks. Close proximity to Riverdale Metro North Station is a twenty-five minute ride to Grand Central Station. Must have a Debt to Income Ratio - (total monthly recurring expenses (including mortgage and maintenance) divided by gross monthly income) of 25% or less and credit score of 700+ to qualify. Close to Skyview Shopping Center, schools, colleges, restaurants and more. Additional charges: Assessment is $49.44/month. $50/month electric charge and $100/month parking charge.
Come see this Prewar one bedroom with 2 exposures and meticulously renovated, tastefully updated bright one bedroom one bath Co-op nestled in the private pristinely landscaped Netherland Gardens Complex. This apartment features crown moldings throughout new base board molding new floors 6 panel doors with new hardware a windowed eat-in kitchen with stone counter tops stainless steel updated appliances 2 door with bottom freezer refrigerator Cabinets up to the ceiling . The Windowed bathroom is renovated. Additional highlights include new floors throughout, large living room and plenty of closet space. Low maintenance includes electric, heat hot and cold water and real-estate taxes building has a live in super. Near local/express buses, shopping, restaurants, and parks. Close proximity to Riverdale Metro North Station is a twenty-five minute ride to Grand Central Station. Must have a Debt to Income Ratio - (total monthly recurring expenses (including mortgage and maintenance) divided by gross monthly income) of 25% or less and credit score of 700+ to qualify. Close to Skyview Shopping Center, schools, colleges, restaurants and more. Additional charges: Assessment is $49.44/month. $50/month electric charge and $100/month parking charge.
Indoor parking space in North Riverdale included!
Come see this Prewar one bedroom with 2 exposures and meticulously renovated, tastefully updated bright one bedroom one bath Co-op nestled in the private pristinely landscaped Netherland Gardens Complex. This apartment features crown moldings throughout new base board molding new floors 6 panel doors with new hardware a windowed eat-in kitchen with stone counter tops stainless steel updated appliances 2 door with bottom freezer refrigerator Cabinets up to the ceiling . The Windowed bathroom is renovated. Additional highlights include new floors throughout, large living room and plenty of closet space. Low maintenance includes electric, heat hot and cold water and real-estate taxes building has a live in super. Near local/express buses, shopping, restaurants, and parks. Close proximity to Riverdale Metro North Station is a twenty-five minute ride to Grand Central Station. Must have a Debt to Income Ratio - (total monthly recurring expenses (including mortgage and maintenance) divided by gross monthly income) of 25% or less and credit score of 700+ to qualify. Close to Skyview Shopping Center, schools, colleges, restaurants and more. Additional charges: Assessment is $49.44/month. $50/month electric charge and $100/month parking charge.
Come see this Prewar one bedroom with 2 exposures and meticulously renovated, tastefully updated bright one bedroom one bath Co-op nestled in the private pristinely landscaped Netherland Gardens Complex. This apartment features crown moldings throughout new base board molding new floors 6 panel doors with new hardware a windowed eat-in kitchen with stone counter tops stainless steel updated appliances 2 door with bottom freezer refrigerator Cabinets up to the ceiling . The Windowed bathroom is renovated. Additional highlights include new floors throughout, large living room and plenty of closet space. Low maintenance includes electric, heat hot and cold water and real-estate taxes building has a live in super. Near local/express buses, shopping, restaurants, and parks. Close proximity to Riverdale Metro North Station is a twenty-five minute ride to Grand Central Station. Must have a Debt to Income Ratio - (total monthly recurring expenses (including mortgage and maintenance) divided by gross monthly income) of 25% or less and credit score of 700+ to qualify. Close to Skyview Shopping Center, schools, colleges, restaurants and more. Additional charges: Assessment is $49.44/month. $50/month electric charge and $100/month parking charge.
Listing Courtesy of Brown Harris Stevens Residential Sales LLC
Care to take a look at this property?
Apartment Features
A/C [Central]


Building Details [5639 Netherland Avenue]
Ownership
Co-op
Service Level
Voice Intercom
Access
Elevator
Pet Policy
No Dogs
Block/Lot
5953/550
Building Type
Low-Rise
Age
Post-War
Year Built
1949
Floors/Apts
6/42
Building Amenities
Garage
Garden
Laundry Rooms
Outdoor Parking
Party Room
Private Storage
Mortgage Calculator in [US Dollars]

This information is not verified for authenticity or accuracy and is not guaranteed and may not reflect all real estate activity in the market.
©2025 REBNY Listing Service, Inc. All rights reserved.
Additional building data provided by On-Line Residential [OLR].
All information furnished regarding property for sale, rental or financing is from sources deemed reliable, but no warranty or representation is made as to the accuracy thereof and same is submitted subject to errors, omissions, change of price, rental or other conditions, prior sale, lease or financing or withdrawal without notice. All dimensions are approximate. For exact dimensions, you must hire your own architect or engineer.
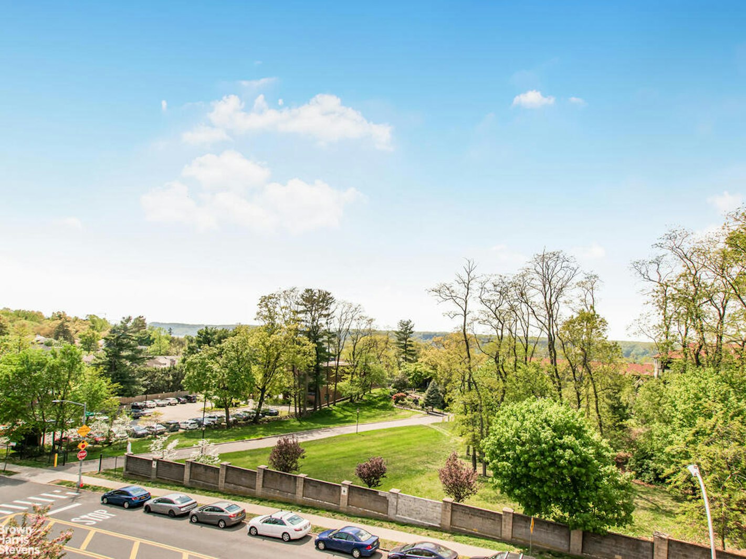
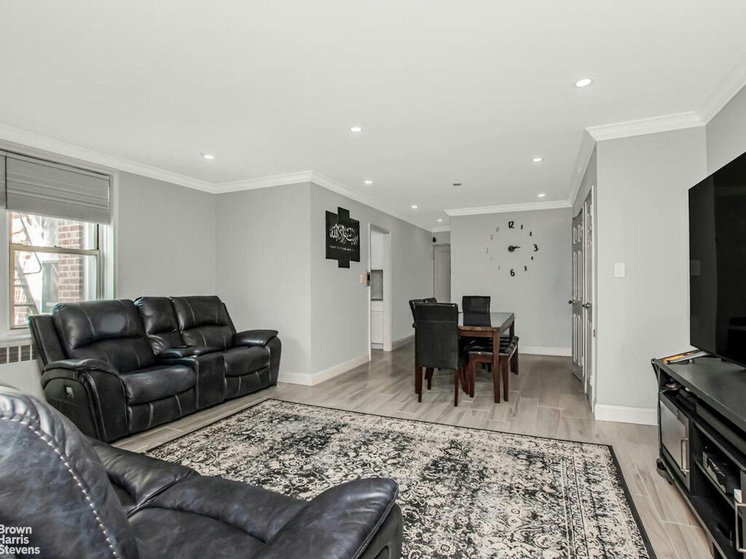
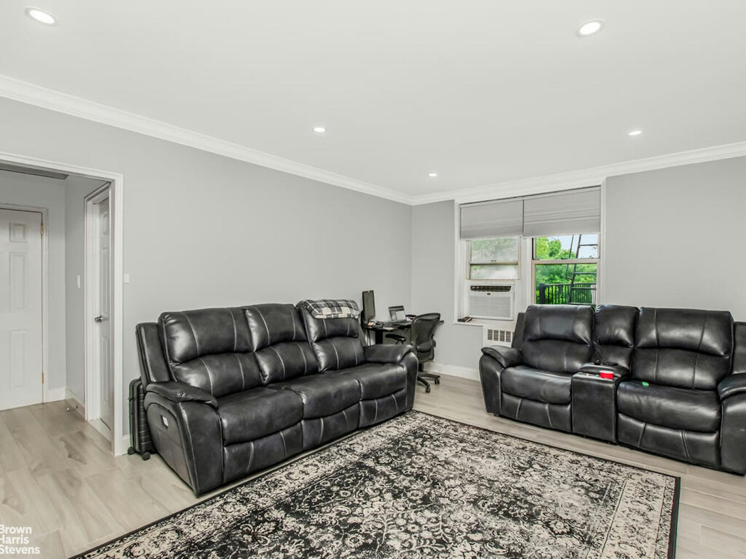
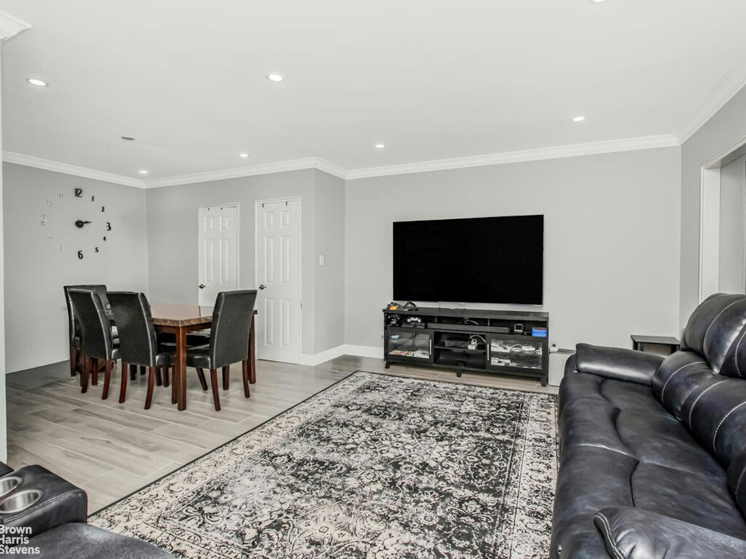
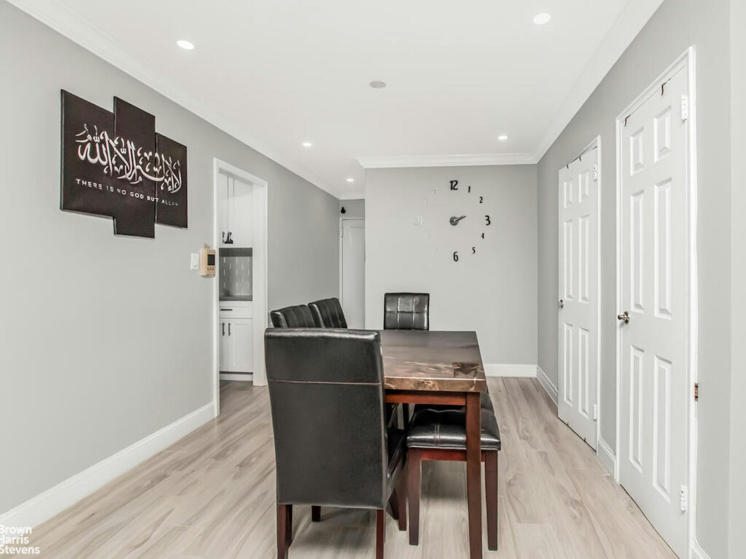
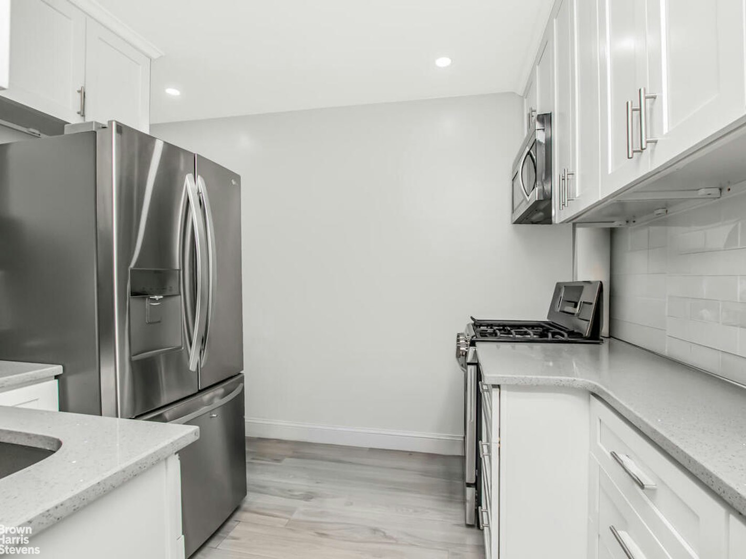
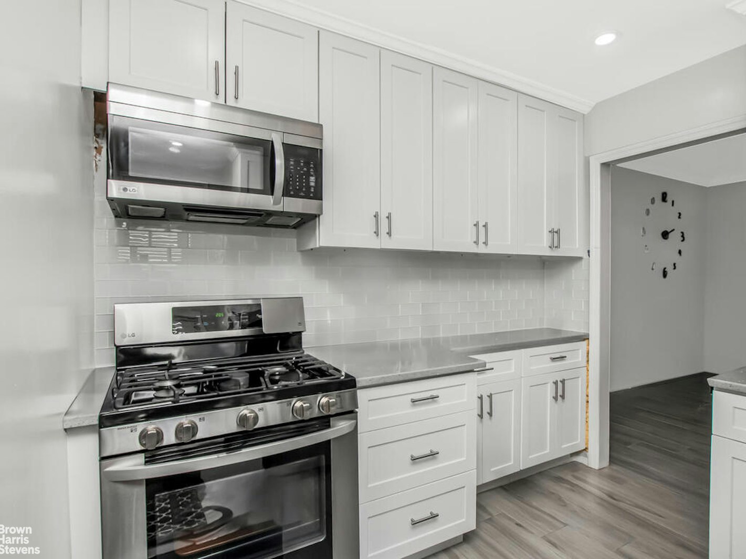
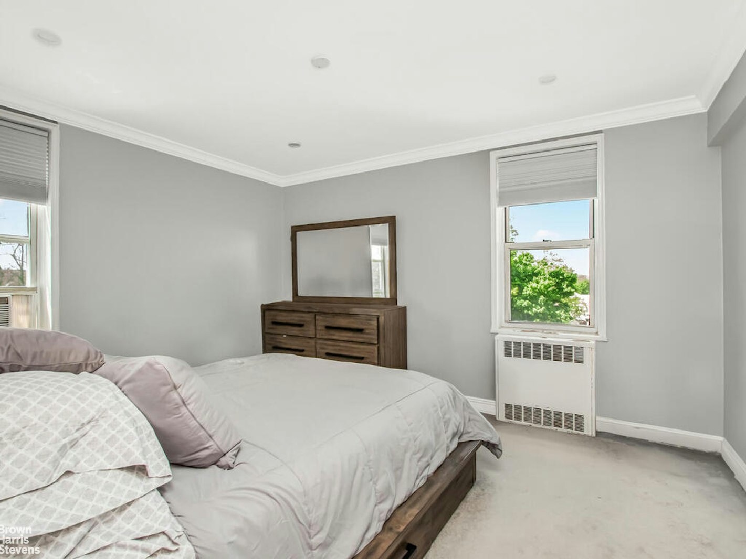
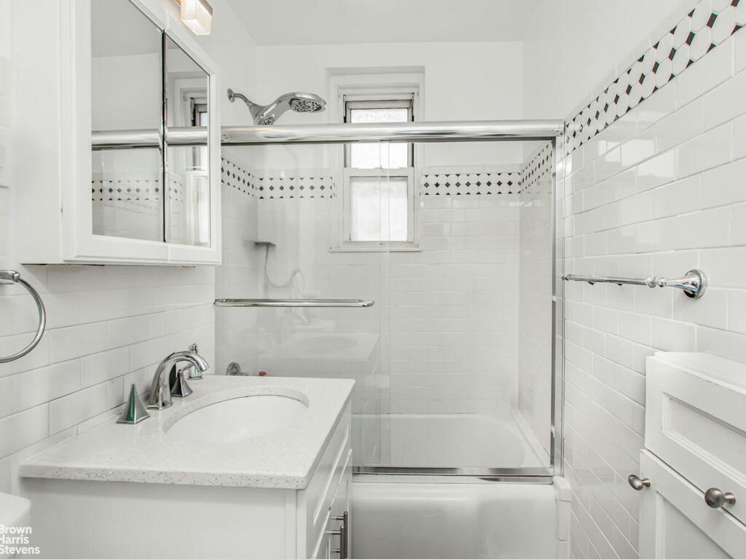




 Fair Housing
Fair Housing