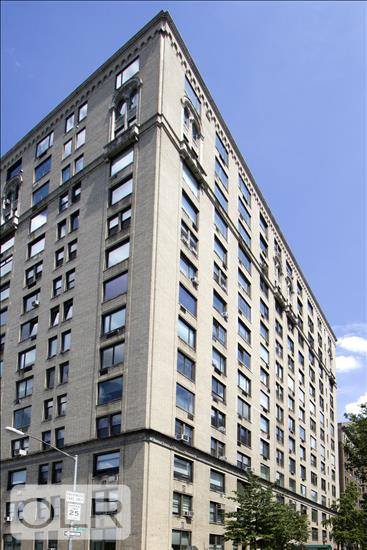
Rooms
6
Bedrooms
3
Bathrooms
2.5
Status
Active
Maintenance [Monthly]
$ 5,460
Financing Allowed
75%
Jason Bauer
License
Manager, Licensed Associate Real Estate Broker

Property Description
A rare opportunity to own a high-floor residence with sweeping, unobstructed views of the Hudson River and glorious light and open sky throughout. This elegant home artfully blends the enduring charm of a Classic Six with refined contemporary updates. Perfectly perched atop the 10th floor of a prestigious white-glove cooperative, Apartment 10B offers three bedrooms and two-and-a-half-baths in a layout that maximizes every inch of the expansive floorplan with approximately 2,125 square feet.
A semi-private landing leads into a formal foyer that sets the tone for the home's sense of volume and sophistication. Sunlight pours into the expansive living and dining rooms, where high-beamed ceilings, rich hardwood floors, and custom millwork create a warm yet elevated aesthetic. The dining room makes a statement with its high-design chandelier and built-ins that feel both tailored and serene.
A discreet home office offers a quiet space for focused work or creative pursuits, an ideal modern necessity. Beyond the entertaining spaces, a sleek windowed Chef’s kitchen showcases crisp white cabinetry, dark stone countertops, premium appliances, a wine fridge, and an in-unit washer/dryer—all thoughtfully arranged in a wide galley layout with generous storage.
The residence enjoys three well-proportioned bedrooms, carefully configured for privacy and comfort. The primary suite occupies its own quiet corner of the home, complete with two oversized windows framing direct water views, a spa-like en-suite bathroom featuring floor-to-ceiling stonework, a deep soaking tub, a chic white vanity with abundant storage and timeless finishes throughout. All three bathrooms, including the powder room, echo a classic New York sensibility with clean lines and elegant detailing. Additional hallmarks include through-wall air conditioning, extensive custom built-ins, and a bright, intuitive layout that balances form and function.
50 Riverside Drive is a full-service cooperative offering doorman and concierge services, a live-in resident manager, private storage, bike room, playroom, and a welcoming lobby. Located moments from Riverside Park and near top-tier dining, shops, and convenient transit, this is a home that combines timeless appeal with modern city living. Pieds-a-terre and pets allowed with board approval.
A rare opportunity to own a high-floor residence with sweeping, unobstructed views of the Hudson River and glorious light and open sky throughout. This elegant home artfully blends the enduring charm of a Classic Six with refined contemporary updates. Perfectly perched atop the 10th floor of a prestigious white-glove cooperative, Apartment 10B offers three bedrooms and two-and-a-half-baths in a layout that maximizes every inch of the expansive floorplan with approximately 2,125 square feet.
A semi-private landing leads into a formal foyer that sets the tone for the home's sense of volume and sophistication. Sunlight pours into the expansive living and dining rooms, where high-beamed ceilings, rich hardwood floors, and custom millwork create a warm yet elevated aesthetic. The dining room makes a statement with its high-design chandelier and built-ins that feel both tailored and serene.
A discreet home office offers a quiet space for focused work or creative pursuits, an ideal modern necessity. Beyond the entertaining spaces, a sleek windowed Chef’s kitchen showcases crisp white cabinetry, dark stone countertops, premium appliances, a wine fridge, and an in-unit washer/dryer—all thoughtfully arranged in a wide galley layout with generous storage.
The residence enjoys three well-proportioned bedrooms, carefully configured for privacy and comfort. The primary suite occupies its own quiet corner of the home, complete with two oversized windows framing direct water views, a spa-like en-suite bathroom featuring floor-to-ceiling stonework, a deep soaking tub, a chic white vanity with abundant storage and timeless finishes throughout. All three bathrooms, including the powder room, echo a classic New York sensibility with clean lines and elegant detailing. Additional hallmarks include through-wall air conditioning, extensive custom built-ins, and a bright, intuitive layout that balances form and function.
50 Riverside Drive is a full-service cooperative offering doorman and concierge services, a live-in resident manager, private storage, bike room, playroom, and a welcoming lobby. Located moments from Riverside Park and near top-tier dining, shops, and convenient transit, this is a home that combines timeless appeal with modern city living. Pieds-a-terre and pets allowed with board approval.
Listing Courtesy of Sotheby's International Realty, Inc.
Care to take a look at this property?
Apartment Features
A/C
Washer / Dryer


Building Details [50 Riverside Drive]
Ownership
Co-op
Service Level
Full Service
Access
Elevator
Pet Policy
Pets Allowed
Block/Lot
1186/1
Building Type
Mid-Rise
Age
Pre-War
Year Built
1930
Floors/Apts
16/97
Building Amenities
Bike Room
Facility Kitchen
Laundry Rooms
Playroom
Private Storage
Sauna
Building Statistics
$ 1,701 APPSF
Closed Sales Data [Last 12 Months]
Mortgage Calculator in [US Dollars]

This information is not verified for authenticity or accuracy and is not guaranteed and may not reflect all real estate activity in the market.
©2025 REBNY Listing Service, Inc. All rights reserved.
Additional building data provided by On-Line Residential [OLR].
All information furnished regarding property for sale, rental or financing is from sources deemed reliable, but no warranty or representation is made as to the accuracy thereof and same is submitted subject to errors, omissions, change of price, rental or other conditions, prior sale, lease or financing or withdrawal without notice. All dimensions are approximate. For exact dimensions, you must hire your own architect or engineer.




















 Fair Housing
Fair Housing