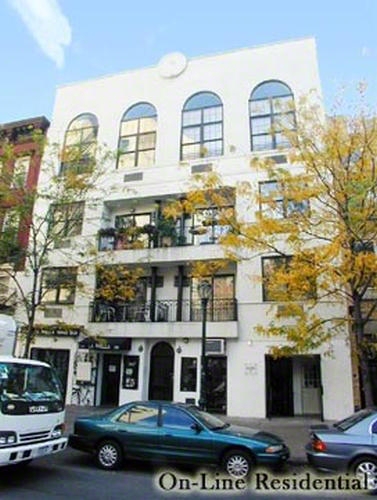
Rooms
6
Bedrooms
2
Bathrooms
2
Status
Active
Real Estate Taxes
[Monthly]
$ 1,593
Common Charges [Monthly]
$ 806
ASF/ASM
1,600/149
Financing Allowed
90%
Jason Bauer
License
Manager, Licensed Associate Real Estate Broker

Property Description
Discover the art of refined living with PH4D; a masterful blend of elegance and innovation in the heart of the Village.
This exceptional penthouse loft spans three striking levels, culminating in an expansive roof terrace that redefines outdoor luxury with its rejuvenating outdoor shower.
As you enter, you're welcomed by a thoughtfully designed hallway with ample closet space, leading to a living area where form meets function. Be inspired by the soaring 17.5-foot ceilings, the built-in bookshelves, and the expansive pane-over-pane windows that offer a breathtaking panorama of natural light.
PH4D embodies the essence of versatility and design excellence. Its adaptable layout allows it to shine equally as a one or two-bedroom sanctuary, complete with a space for an office or den. The first level presents a spacious living area, an open kitchen, and a sophisticated bathroom.
Journey to the second level to find a bedroom with a spa-like en-suite bathroom, enhanced by a luminous skylight.
Elevate your experience on the third floor, now configured as a serene bedroom, seamlessly integrated with a roof deck that offers an unparalleled indoor-outdoor harmony in New York City.
PH4D is not just a home; it's an invitation to live differently.
Immerse yourself in this extraordinary residence and schedule your exclusive tour today.
Discover the art of refined living with PH4D; a masterful blend of elegance and innovation in the heart of the Village.
This exceptional penthouse loft spans three striking levels, culminating in an expansive roof terrace that redefines outdoor luxury with its rejuvenating outdoor shower.
As you enter, you're welcomed by a thoughtfully designed hallway with ample closet space, leading to a living area where form meets function. Be inspired by the soaring 17.5-foot ceilings, the built-in bookshelves, and the expansive pane-over-pane windows that offer a breathtaking panorama of natural light.
PH4D embodies the essence of versatility and design excellence. Its adaptable layout allows it to shine equally as a one or two-bedroom sanctuary, complete with a space for an office or den. The first level presents a spacious living area, an open kitchen, and a sophisticated bathroom.
Journey to the second level to find a bedroom with a spa-like en-suite bathroom, enhanced by a luminous skylight.
Elevate your experience on the third floor, now configured as a serene bedroom, seamlessly integrated with a roof deck that offers an unparalleled indoor-outdoor harmony in New York City.
PH4D is not just a home; it's an invitation to live differently.
Immerse yourself in this extraordinary residence and schedule your exclusive tour today.
Listing Courtesy of Compass
Care to take a look at this property?
Apartment Features
A/C
Washer / Dryer
Outdoor
Private Roof
View / Exposure
City Views


Building Details [214 East 9th Street]
Ownership
Condo
Service Level
Virtual Doorman
Access
Elevator
Pet Policy
Pets Allowed
Block/Lot
464/7501
Building Type
Low-Rise
Age
Pre-War
Year Built
1900
Floors/Apts
4/19
Building Amenities
Laundry Rooms
Building Statistics
$ 2,230 APPSF
Closed Sales Data [Last 12 Months]
Mortgage Calculator in [US Dollars]

This information is not verified for authenticity or accuracy and is not guaranteed and may not reflect all real estate activity in the market.
©2025 REBNY Listing Service, Inc. All rights reserved.
Additional building data provided by On-Line Residential [OLR].
All information furnished regarding property for sale, rental or financing is from sources deemed reliable, but no warranty or representation is made as to the accuracy thereof and same is submitted subject to errors, omissions, change of price, rental or other conditions, prior sale, lease or financing or withdrawal without notice. All dimensions are approximate. For exact dimensions, you must hire your own architect or engineer.



















 Fair Housing
Fair Housing