
Rooms
8
Bedrooms
3
Bathrooms
3
Status
Active
Term [Months]
12-24
Available
06/14/2025
Jason Bauer
License
Manager, Licensed Associate Real Estate Broker

Property Description
Rarely available townhouse rental in historic Prospect Lefferts Gardens. Beautifully renovated, but retaining its lovely period detail, this bay-windowed, one family brownstone is located on one of "Lefferts Manor's" prettiest, tree-lined blocks.
This sun-filled home is in perfect condition and offers 3 floors of comfortable living. At the parlor level, a gracious entrance foyer leads to the living room with its desirable open floor plan. Details include pocket doors with stained glass, decorative fireplace, high ceilings, and parquet floors. Also on this level is the formal dining room, open to the modern kitchen with Caesarstone countertops and new high end appliances. From here there is access to the new deck and to the sun-filled south garden.
The upper floor offers 3 bedrooms plus office/dressing room and 2 beautiful renovated full baths. The open English basement is one to be envied, perfect for media room/den/playroom. Also at this level is lovely full bath, a perfect laundry room, and terrific storage space, as well as garden access.
Located in the landmark neighborhood of Lefferts Manor, this lovely home is close to Prospect Park, the Zoo, the Carousel , the new ice-skating rink, The Brooklyn Botanic Garden, and the area's newest restaurants and shops. All just a few blocks from the B/Q/2/5 trains for a convenient commute into Manhattan.
This sun-filled home is in perfect condition and offers 3 floors of comfortable living. At the parlor level, a gracious entrance foyer leads to the living room with its desirable open floor plan. Details include pocket doors with stained glass, decorative fireplace, high ceilings, and parquet floors. Also on this level is the formal dining room, open to the modern kitchen with Caesarstone countertops and new high end appliances. From here there is access to the new deck and to the sun-filled south garden.
The upper floor offers 3 bedrooms plus office/dressing room and 2 beautiful renovated full baths. The open English basement is one to be envied, perfect for media room/den/playroom. Also at this level is lovely full bath, a perfect laundry room, and terrific storage space, as well as garden access.
Located in the landmark neighborhood of Lefferts Manor, this lovely home is close to Prospect Park, the Zoo, the Carousel , the new ice-skating rink, The Brooklyn Botanic Garden, and the area's newest restaurants and shops. All just a few blocks from the B/Q/2/5 trains for a convenient commute into Manhattan.
Rarely available townhouse rental in historic Prospect Lefferts Gardens. Beautifully renovated, but retaining its lovely period detail, this bay-windowed, one family brownstone is located on one of "Lefferts Manor's" prettiest, tree-lined blocks.
This sun-filled home is in perfect condition and offers 3 floors of comfortable living. At the parlor level, a gracious entrance foyer leads to the living room with its desirable open floor plan. Details include pocket doors with stained glass, decorative fireplace, high ceilings, and parquet floors. Also on this level is the formal dining room, open to the modern kitchen with Caesarstone countertops and new high end appliances. From here there is access to the new deck and to the sun-filled south garden.
The upper floor offers 3 bedrooms plus office/dressing room and 2 beautiful renovated full baths. The open English basement is one to be envied, perfect for media room/den/playroom. Also at this level is lovely full bath, a perfect laundry room, and terrific storage space, as well as garden access.
Located in the landmark neighborhood of Lefferts Manor, this lovely home is close to Prospect Park, the Zoo, the Carousel , the new ice-skating rink, The Brooklyn Botanic Garden, and the area's newest restaurants and shops. All just a few blocks from the B/Q/2/5 trains for a convenient commute into Manhattan.
This sun-filled home is in perfect condition and offers 3 floors of comfortable living. At the parlor level, a gracious entrance foyer leads to the living room with its desirable open floor plan. Details include pocket doors with stained glass, decorative fireplace, high ceilings, and parquet floors. Also on this level is the formal dining room, open to the modern kitchen with Caesarstone countertops and new high end appliances. From here there is access to the new deck and to the sun-filled south garden.
The upper floor offers 3 bedrooms plus office/dressing room and 2 beautiful renovated full baths. The open English basement is one to be envied, perfect for media room/den/playroom. Also at this level is lovely full bath, a perfect laundry room, and terrific storage space, as well as garden access.
Located in the landmark neighborhood of Lefferts Manor, this lovely home is close to Prospect Park, the Zoo, the Carousel , the new ice-skating rink, The Brooklyn Botanic Garden, and the area's newest restaurants and shops. All just a few blocks from the B/Q/2/5 trains for a convenient commute into Manhattan.
Listing Courtesy of Brown Harris Stevens Brooklyn LLC
Care to take a look at this property?
Apartment Features
A/C
COF
Washer / Dryer


Building Details [206 Rutland Road]
Ownership
Single Family
Service Level
None
Access
Walk-up
Block/Lot
5038/43
Building Size
20'x43'
Zoning
R2
Building Type
House
Year Built
1910
Floors/Apts
2/1
Lot Size
20'x100'
Building Amenities
Garden

This information is not verified for authenticity or accuracy and is not guaranteed and may not reflect all real estate activity in the market.
©2025 REBNY Listing Service, Inc. All rights reserved.
Additional building data provided by On-Line Residential [OLR].
All information furnished regarding property for sale, rental or financing is from sources deemed reliable, but no warranty or representation is made as to the accuracy thereof and same is submitted subject to errors, omissions, change of price, rental or other conditions, prior sale, lease or financing or withdrawal without notice. All dimensions are approximate. For exact dimensions, you must hire your own architect or engineer.
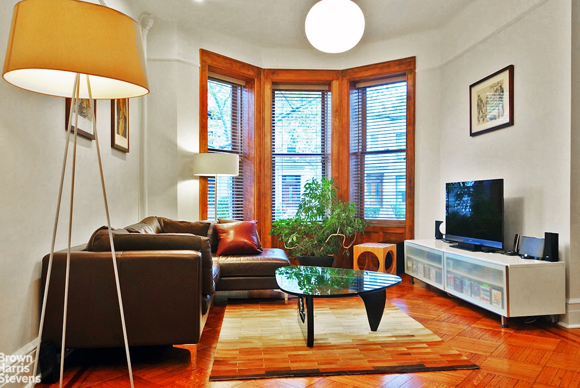
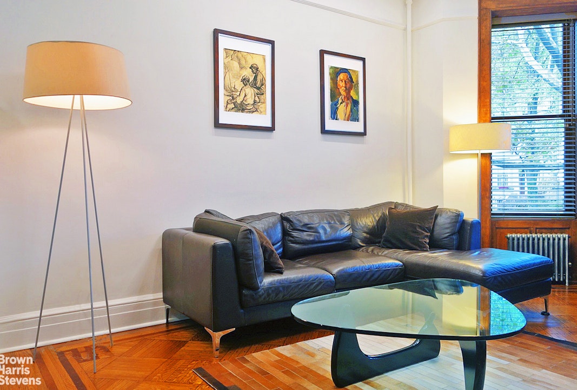
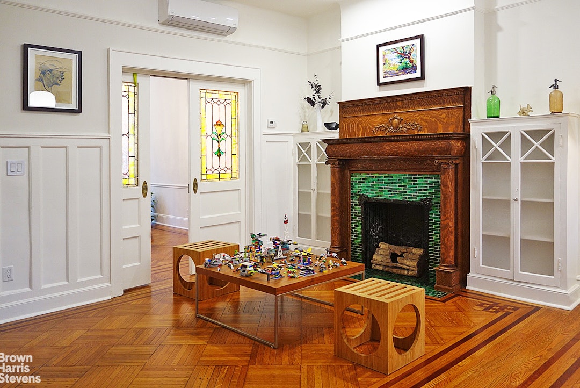
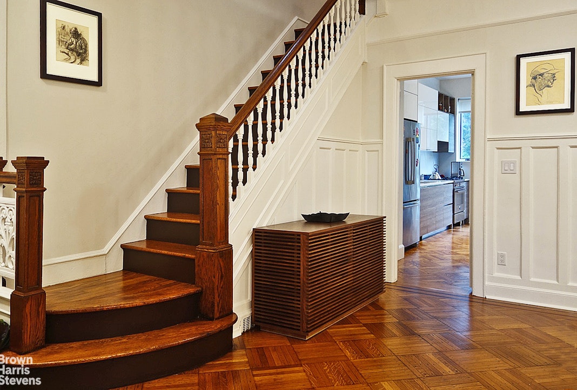
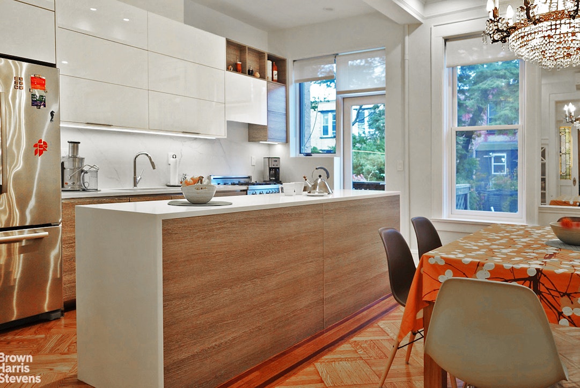
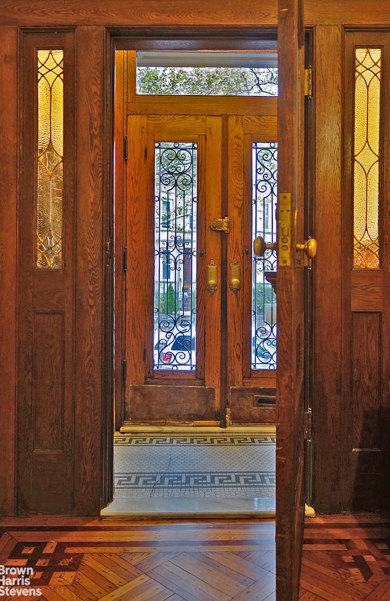
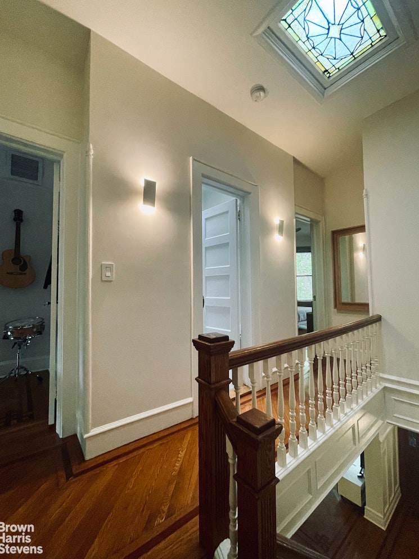
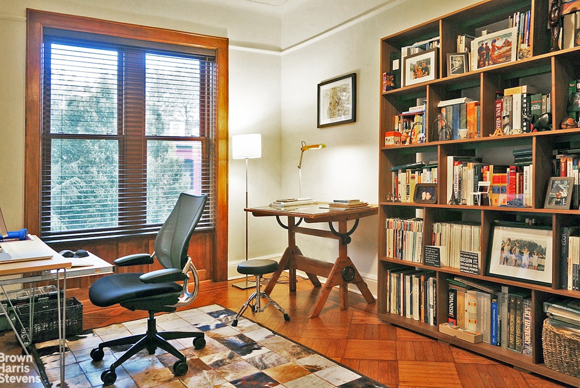
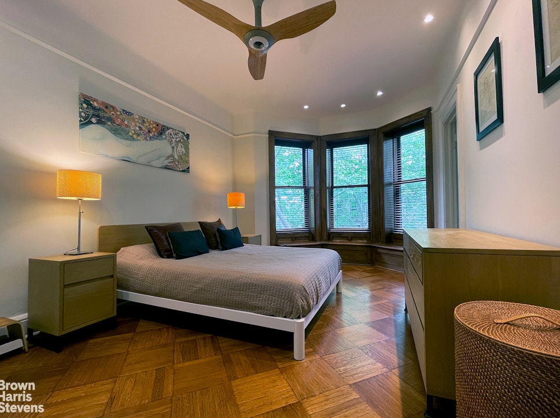
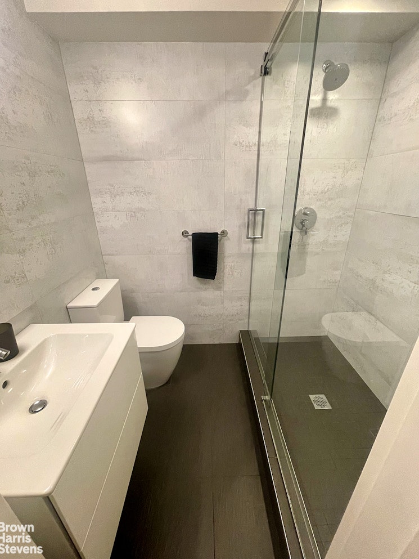
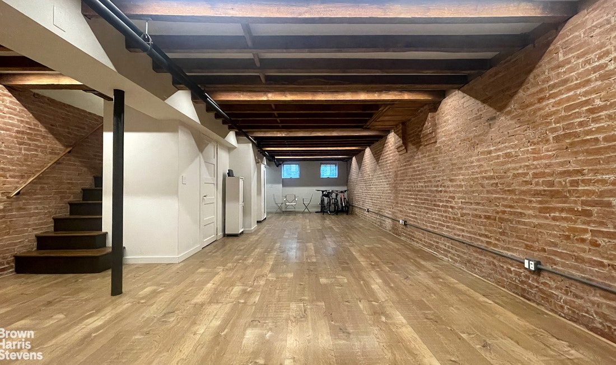
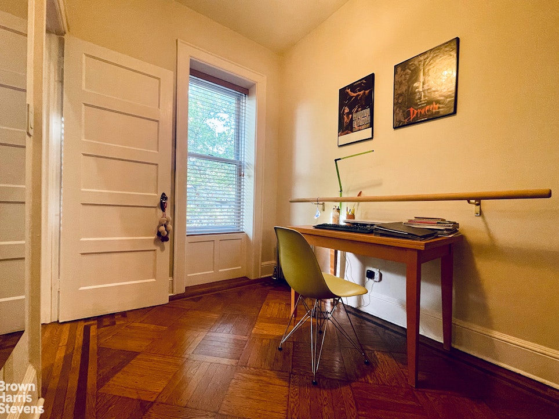
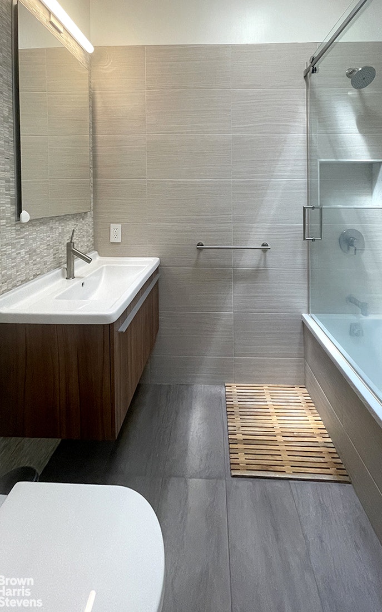
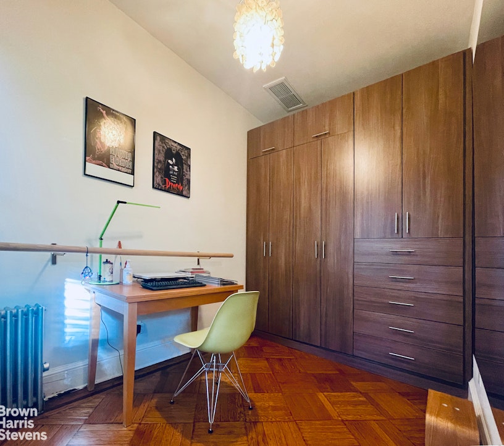
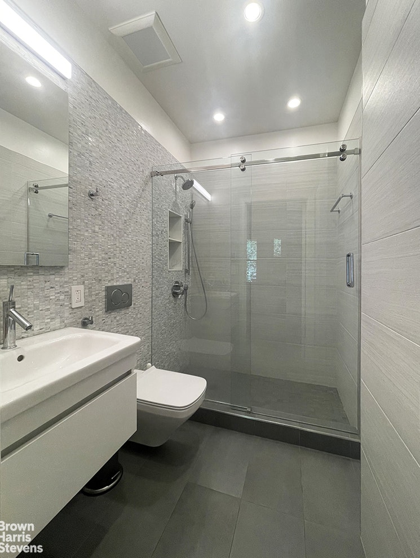
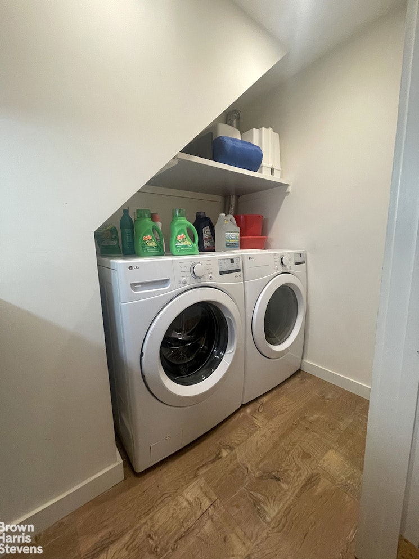
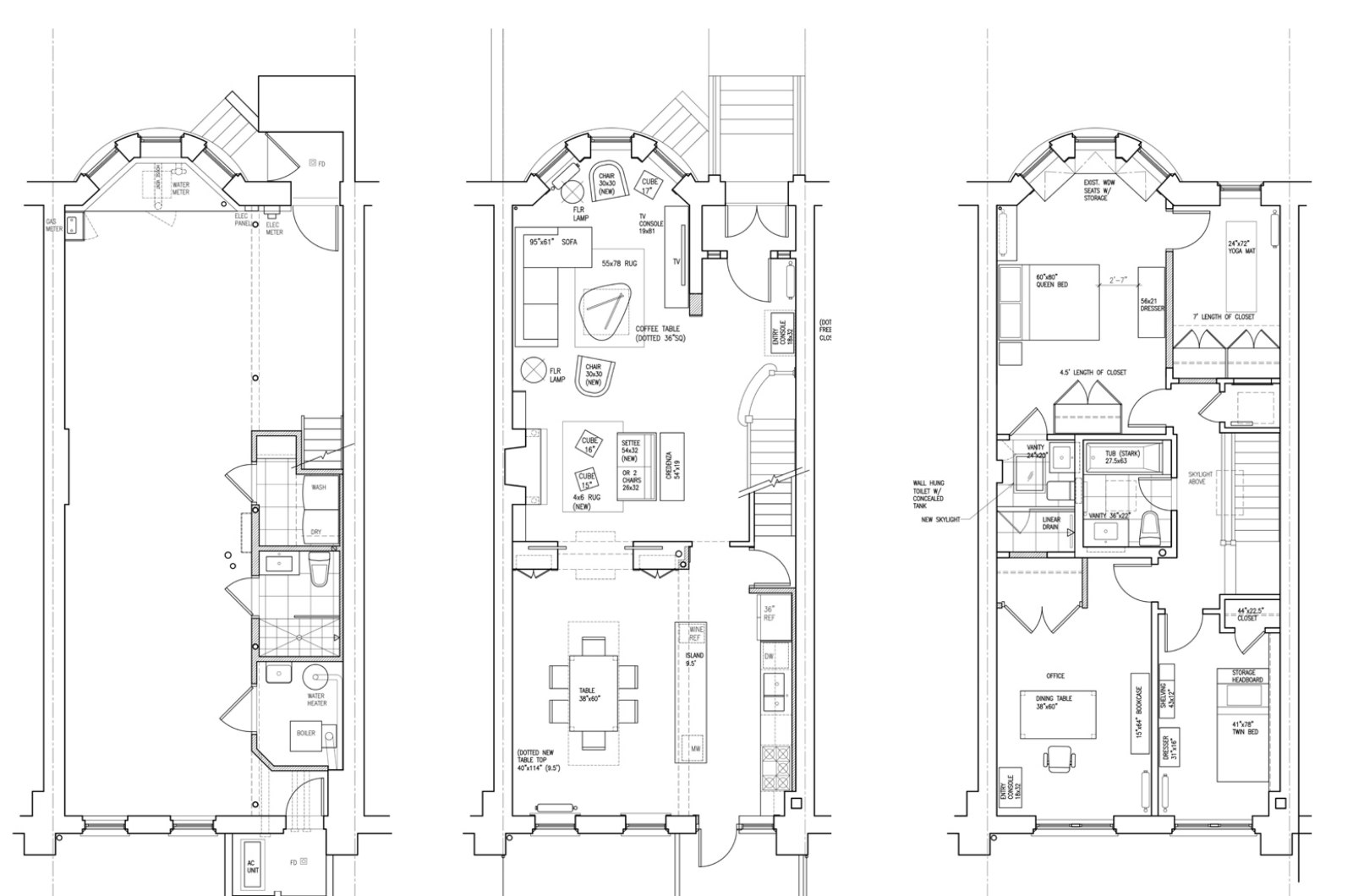




 Fair Housing
Fair Housing