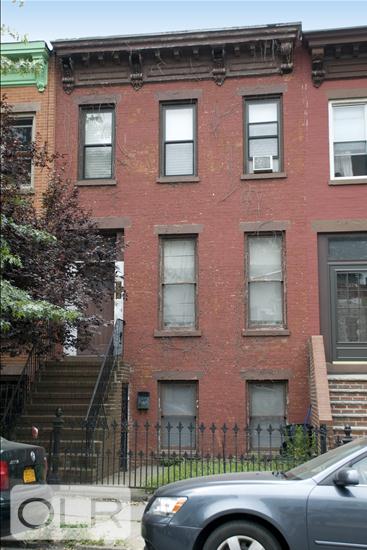
Rooms
5
Bedrooms
3
Bathrooms
2.5
Status
Active
Term [Months]
12-24
Available
06/15/2025
Jason Bauer
License
Manager, Licensed Associate Real Estate Broker

Property Description
Newly Renovated 3BR/2.5BA Duplex with Private Deck in Prime Park Slope
Welcome to 224 14th Street, Unit 2 – a stunning, fully gut-renovated duplex in a classic brick townhouse that blends modern finishes with timeless Park Slope charm. This expansive 3-bedroom, 2.5-bath home spans two full floors of a boutique two-family residence.
Enter through a welcoming foyer lined with custom millwork cabinetry, setting the tone for the elegant details found throughout. The main level features an open-concept living, dining, and kitchen layout—perfect for entertaining or everyday living. The chef’s kitchen is outfitted with white cabinetry, a center island with seating, and flows effortlessly to a private deck, ideal for al fresco dining or lounging.
Upstairs, the primary suite offers custom-finished closets and a sleek en suite bathroom with glass-enclosed shower. Two additional bedrooms share a full bath, and a powder room on the main level adds extra convenience. Additional features include wide-plank oak hardwood floors throughout, custom built-ins and millwork, in-unit washer/dryer and central HVAC for year-round comfort.
Located on a peaceful, tree-lined block, you're just minutes from Prospect Park, Whole Foods, and the best of 5th Avenue dining—Fonda, Surfish, Bar Toto, and more. Easy access to R, F, and G trains makes commuting a breeze.
Enjoy townhouse living with every modern upgrade in one of Brooklyn’s most desirable neighborhoods.
Newly Renovated 3BR/2.5BA Duplex with Private Deck in Prime Park Slope
Welcome to 224 14th Street, Unit 2 – a stunning, fully gut-renovated duplex in a classic brick townhouse that blends modern finishes with timeless Park Slope charm. This expansive 3-bedroom, 2.5-bath home spans two full floors of a boutique two-family residence.
Enter through a welcoming foyer lined with custom millwork cabinetry, setting the tone for the elegant details found throughout. The main level features an open-concept living, dining, and kitchen layout—perfect for entertaining or everyday living. The chef’s kitchen is outfitted with white cabinetry, a center island with seating, and flows effortlessly to a private deck, ideal for al fresco dining or lounging.
Upstairs, the primary suite offers custom-finished closets and a sleek en suite bathroom with glass-enclosed shower. Two additional bedrooms share a full bath, and a powder room on the main level adds extra convenience. Additional features include wide-plank oak hardwood floors throughout, custom built-ins and millwork, in-unit washer/dryer and central HVAC for year-round comfort.
Located on a peaceful, tree-lined block, you're just minutes from Prospect Park, Whole Foods, and the best of 5th Avenue dining—Fonda, Surfish, Bar Toto, and more. Easy access to R, F, and G trains makes commuting a breeze.
Enjoy townhouse living with every modern upgrade in one of Brooklyn’s most desirable neighborhoods.
Listing Courtesy of Compass
Care to take a look at this property?
Apartment Features
A/C [Central]
Washer / Dryer


Building Details [224 14th Street]
Ownership
Rental Property
Service Level
Voice Intercom
Access
Walk-up
Pet Policy
Pets Allowed
Block/Lot
1041/24
Building Size
18'x35'
Zoning
R6B
Building Type
Townhouse
Age
Pre-War
Year Built
1899
Floors/Apts
2/2
Lot Size
18'x100'

This information is not verified for authenticity or accuracy and is not guaranteed and may not reflect all real estate activity in the market.
©2025 REBNY Listing Service, Inc. All rights reserved.
Additional building data provided by On-Line Residential [OLR].
All information furnished regarding property for sale, rental or financing is from sources deemed reliable, but no warranty or representation is made as to the accuracy thereof and same is submitted subject to errors, omissions, change of price, rental or other conditions, prior sale, lease or financing or withdrawal without notice. All dimensions are approximate. For exact dimensions, you must hire your own architect or engineer.

















 Fair Housing
Fair Housing