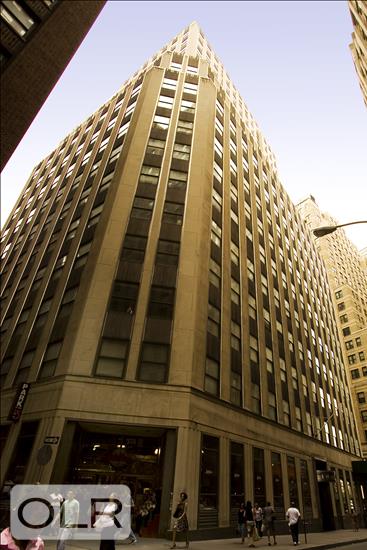
Jason Bauer
Manager, Licensed Associate Real Estate Broker

Property Description
Introducing Residence 1112 at 99 John Deco Lofts - an impeccably designed and generously proportioned alcove studio offering nearly 700 square feet of sophisticated living space in the heart of the Financial District. This rare, oversized home is the crown jewel of the building, blending pre-war grandeur with contemporary elegance.
Soaring 10-foot beamed ceilings and wide-plank hardwood floors set the tone for this sun-drenched residence, where two oversized windows frame classic architectural views and flood the interior with natural light. A large private terrace offers a tranquil escape, perfect for al fresco dining or unwinding with partial East River vistas.
The thoughtfully designed layout includes a spacious sleeping alcove with a walk-in closet, a separate windowed home office, and a renovated spa-style bathroom. The chef's kitchen is outfitted with custom wood cabinetry, Caesarstone countertops, a striking tile backsplash, and a full suite of premium stainless steel appliances including a Bertazzoni gas range and microwave, Bosch dishwasher, and Liebherr refrigerator.
Additional upgrades include custom blinds, central air conditioning, ceiling fans, custom closets, and stylish fixtures throughout. Whether you're seeking a luxury primary residence or a high-performing investment property, Residence 1112 offers exceptional value with low monthlies and unbeatable lifestyle amenities.
99 John Deco Lofts is a full-service, pre-war Art Deco condominium originally designed by the famed architects Shreve, Lamb & Harmon - the visionaries behind the Empire State Building. Converted to luxury residences in 2008, the building features 24-hour doorman and concierge service, a fully equipped fitness center, resident lounge with fireplace, billiards, and screening area, a serene Zen garden with grills, and a spectacular landscaped rooftop terrace offering panoramic views of the East River, Brooklyn and Manhattan Bridges, and the downtown skyline.
Ideally located near the Fulton Street transit hub, the PATH, and water taxis at Pier 11, you're moments from fine dining, the Tin Building, luxury retail, local parks, South Street Seaport, and the best of downtown Manhattan living.
Introducing Residence 1112 at 99 John Deco Lofts - an impeccably designed and generously proportioned alcove studio offering nearly 700 square feet of sophisticated living space in the heart of the Financial District. This rare, oversized home is the crown jewel of the building, blending pre-war grandeur with contemporary elegance.
Soaring 10-foot beamed ceilings and wide-plank hardwood floors set the tone for this sun-drenched residence, where two oversized windows frame classic architectural views and flood the interior with natural light. A large private terrace offers a tranquil escape, perfect for al fresco dining or unwinding with partial East River vistas.
The thoughtfully designed layout includes a spacious sleeping alcove with a walk-in closet, a separate windowed home office, and a renovated spa-style bathroom. The chef's kitchen is outfitted with custom wood cabinetry, Caesarstone countertops, a striking tile backsplash, and a full suite of premium stainless steel appliances including a Bertazzoni gas range and microwave, Bosch dishwasher, and Liebherr refrigerator.
Additional upgrades include custom blinds, central air conditioning, ceiling fans, custom closets, and stylish fixtures throughout. Whether you're seeking a luxury primary residence or a high-performing investment property, Residence 1112 offers exceptional value with low monthlies and unbeatable lifestyle amenities.
99 John Deco Lofts is a full-service, pre-war Art Deco condominium originally designed by the famed architects Shreve, Lamb & Harmon - the visionaries behind the Empire State Building. Converted to luxury residences in 2008, the building features 24-hour doorman and concierge service, a fully equipped fitness center, resident lounge with fireplace, billiards, and screening area, a serene Zen garden with grills, and a spectacular landscaped rooftop terrace offering panoramic views of the East River, Brooklyn and Manhattan Bridges, and the downtown skyline.
Ideally located near the Fulton Street transit hub, the PATH, and water taxis at Pier 11, you're moments from fine dining, the Tin Building, luxury retail, local parks, South Street Seaport, and the best of downtown Manhattan living.
Care to take a look at this property?
Apartment Features
Outdoor
View / Exposure


Building Details [99 John Street]
Building Amenities
Building Statistics
$ 1,103 APPSF
Closed Sales Data [Last 12 Months]
Mortgage Calculator in [US Dollars]













 Fair Housing
Fair Housing