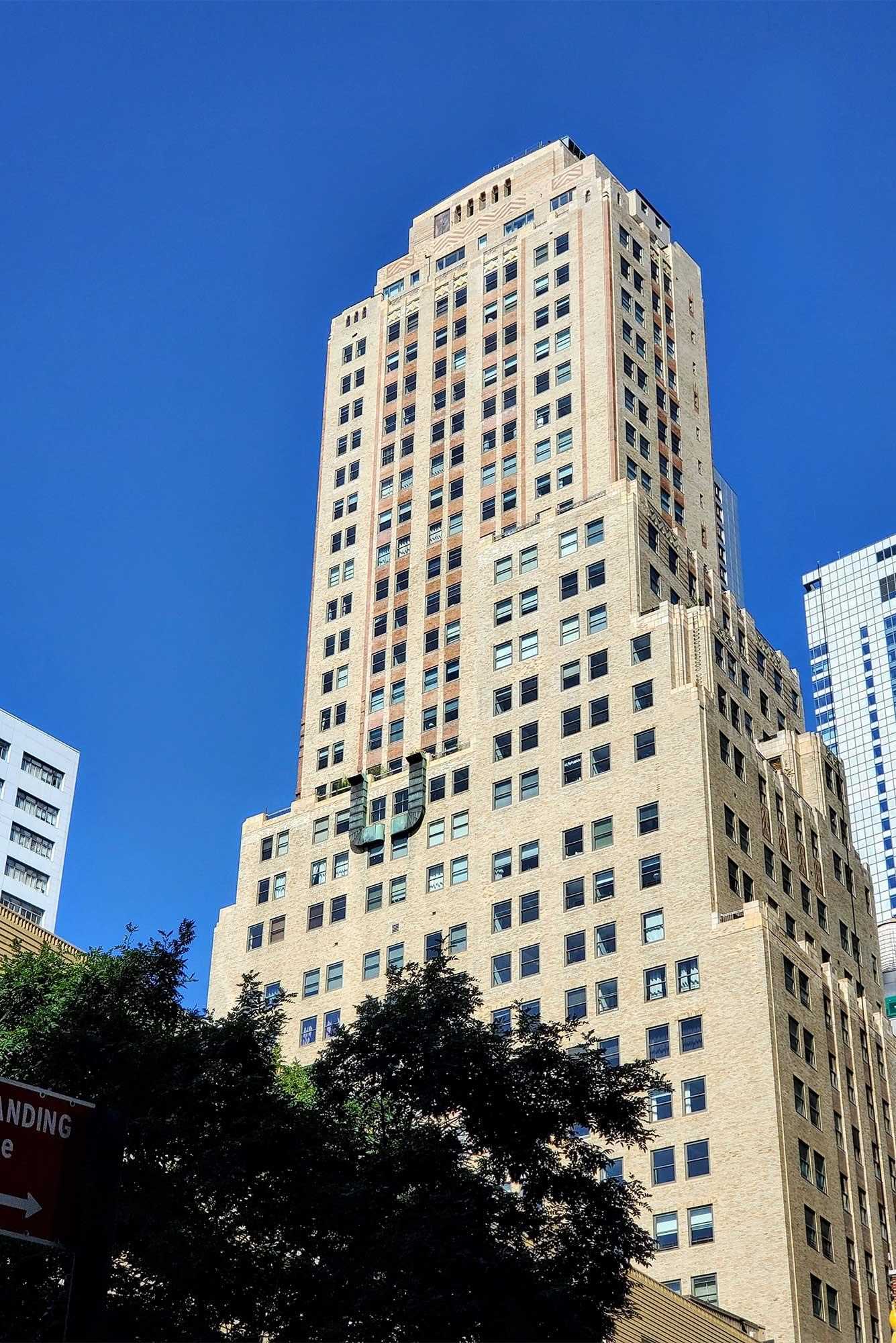
Rooms
2
Bathrooms
1
Status
Active
Real Estate Taxes
[Monthly]
$ 928
Common Charges [Monthly]
$ 1,071
Financing Allowed
90%
Jason Bauer
License
Manager, Licensed Associate Real Estate Broker

Property Description
Unit 321 at Greenwich Club is a rare alcove studio that lives more like a one-bedroom, with a distinct sleeping nook tucked away from the generous living and dining space. Whether you’re hosting friends for dinner, setting up a work-from-home station, or just decompressing in your own corner of the city, this layout offers more flexibility than your typical studio.
The pass-through kitchen features a bar counter perfect for casual meals, plus full-size appliances (including a dishwasher and microwave range hood). The bathroom is bright and well-proportioned, with clean white tile and ample storage. Additional perks include parquet wood flooring and two sizable closets.
Greenwich Club is a full-service condo with hotel-style amenities, including a landscaped roof deck overlooking the Hudson, multiple resident lounges, a sleek fitness center, and laundry on every floor. The building is 37 stories tall with 452 units.
Located in the heart of the Financial District with access to nearly every major subway line (1, 4/5, R/W, J/Z), plus Whole Foods, Brookfield Place, The Oculus, and some of the city’s most exciting dining scenes just outside your door.
Assessment: $107.10 (ends 4/2026)
Unit 321 at Greenwich Club is a rare alcove studio that lives more like a one-bedroom, with a distinct sleeping nook tucked away from the generous living and dining space. Whether you’re hosting friends for dinner, setting up a work-from-home station, or just decompressing in your own corner of the city, this layout offers more flexibility than your typical studio.
The pass-through kitchen features a bar counter perfect for casual meals, plus full-size appliances (including a dishwasher and microwave range hood). The bathroom is bright and well-proportioned, with clean white tile and ample storage. Additional perks include parquet wood flooring and two sizable closets.
Greenwich Club is a full-service condo with hotel-style amenities, including a landscaped roof deck overlooking the Hudson, multiple resident lounges, a sleek fitness center, and laundry on every floor. The building is 37 stories tall with 452 units.
Located in the heart of the Financial District with access to nearly every major subway line (1, 4/5, R/W, J/Z), plus Whole Foods, Brookfield Place, The Oculus, and some of the city’s most exciting dining scenes just outside your door.
Assessment: $107.10 (ends 4/2026)
Listing Courtesy of UNDIVIDED INC
Care to take a look at this property?
Apartment Features
A/C
Washer / Dryer


Building Details [88 Greenwich Street]
Ownership
Condo
Service Level
Full Service
Access
Elevator
Pet Policy
Pets Allowed
Block/Lot
18/7501
Building Type
High-Rise
Age
Pre-War
Year Built
1929
Floors/Apts
38/450
Building Amenities
Bike Room
Billiards Room
Business Center
Courtyard
Health Club
Housekeeping
Laundry Rooms
Non-Smoking Building
Party Room
Private Storage
Roof Deck
Valet Service
WiFi
Building Statistics
$ 1,131 APPSF
Closed Sales Data [Last 12 Months]
Mortgage Calculator in [US Dollars]

This information is not verified for authenticity or accuracy and is not guaranteed and may not reflect all real estate activity in the market.
©2025 REBNY Listing Service, Inc. All rights reserved.
Additional building data provided by On-Line Residential [OLR].
All information furnished regarding property for sale, rental or financing is from sources deemed reliable, but no warranty or representation is made as to the accuracy thereof and same is submitted subject to errors, omissions, change of price, rental or other conditions, prior sale, lease or financing or withdrawal without notice. All dimensions are approximate. For exact dimensions, you must hire your own architect or engineer.













 Fair Housing
Fair Housing