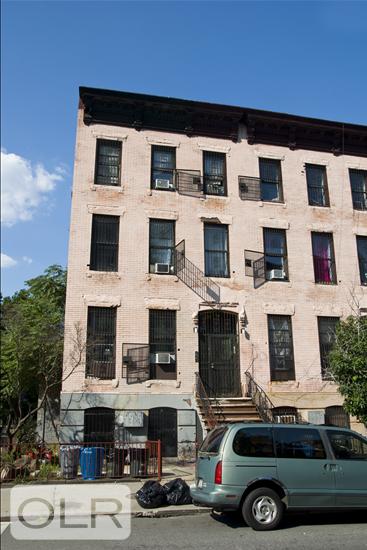
Rooms
3
Bedrooms
2
Bathrooms
1
Status
Active
Real Estate Taxes
[Monthly]
$ 369
Common Charges [Monthly]
$ 673
Financing Allowed
90%
Jason Bauer
License
Manager, Licensed Associate Real Estate Broker

Property Description
A Thoughtful Blend of Historic Charm and Modern Comfort
Welcome home to Residence 2 at 315 South 5th Street — a beautifully crafted, full-floor two-bedroom nestled in a lovingly restored 1915 brick townhouse in the heart of South Williamsburg. One of just four residences in this boutique condominium, this special home offers warmth, style, and a refined attention to detail.
With triple exposures and oversized windows, the space is bathed in natural light. Original exposed brick, wide-plank white oak flooring, and soaring ceilings create an inviting and airy atmosphere. The open-concept living and dining area flows seamlessly into a sleek chef’s kitchen, complete with a Bosch appliance suite, Caesarstone waterfall countertops, and a vented hood — perfect for both cooking and entertaining.
The recently renovated bathroom is a standout, featuring elegant white marble tiles and custom wallpaper that adds a touch of personality and sophistication.
Modern comforts include Ultraloq fingerprint entry, smart mini-split systems, and built-in Bluetooth speakers, offering effortless convenience throughout. Additional features include dedicated storage, a shared roof deck with views of the Manhattan skyline, and access to a common laundry room.
Ideally located just off the J/M/Z lines and moments from Rodney Park, Residence 2 offers the perfect combination of quiet charm and easy access to everything Williamsburg has to offer.
A Thoughtful Blend of Historic Charm and Modern Comfort
Welcome home to Residence 2 at 315 South 5th Street — a beautifully crafted, full-floor two-bedroom nestled in a lovingly restored 1915 brick townhouse in the heart of South Williamsburg. One of just four residences in this boutique condominium, this special home offers warmth, style, and a refined attention to detail.
With triple exposures and oversized windows, the space is bathed in natural light. Original exposed brick, wide-plank white oak flooring, and soaring ceilings create an inviting and airy atmosphere. The open-concept living and dining area flows seamlessly into a sleek chef’s kitchen, complete with a Bosch appliance suite, Caesarstone waterfall countertops, and a vented hood — perfect for both cooking and entertaining.
The recently renovated bathroom is a standout, featuring elegant white marble tiles and custom wallpaper that adds a touch of personality and sophistication.
Modern comforts include Ultraloq fingerprint entry, smart mini-split systems, and built-in Bluetooth speakers, offering effortless convenience throughout. Additional features include dedicated storage, a shared roof deck with views of the Manhattan skyline, and access to a common laundry room.
Ideally located just off the J/M/Z lines and moments from Rodney Park, Residence 2 offers the perfect combination of quiet charm and easy access to everything Williamsburg has to offer.
Listing Courtesy of Compass
Care to take a look at this property?
Apartment Features
A/C [Central]


Building Details [315 South 5th Street]
Ownership
Condo
Service Level
Virtual Doorman
Access
Walk-up
Pet Policy
Pets Allowed
Block/Lot
2449/7502
Building Size
20'x35'
Zoning
R6
Building Type
Townhouse
Age
Pre-War
Year Built
1931
Floors/Apts
4/4
Lot Size
20'x60'
Mortgage Calculator in [US Dollars]

This information is not verified for authenticity or accuracy and is not guaranteed and may not reflect all real estate activity in the market.
©2025 REBNY Listing Service, Inc. All rights reserved.
Additional building data provided by On-Line Residential [OLR].
All information furnished regarding property for sale, rental or financing is from sources deemed reliable, but no warranty or representation is made as to the accuracy thereof and same is submitted subject to errors, omissions, change of price, rental or other conditions, prior sale, lease or financing or withdrawal without notice. All dimensions are approximate. For exact dimensions, you must hire your own architect or engineer.














 Fair Housing
Fair Housing