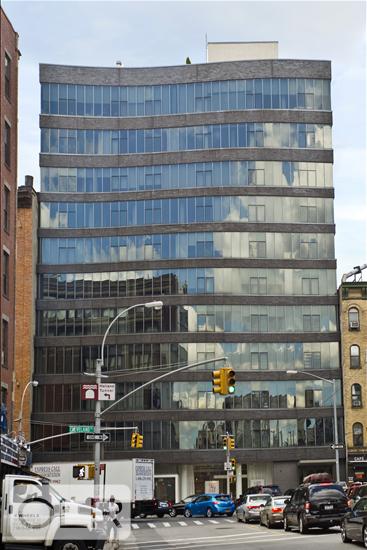
Rooms
4
Bedrooms
2
Bathrooms
2
Status
Active
Real Estate Taxes
[Monthly]
$ 2,837
Common Charges [Monthly]
$ 3,728
Financing Allowed
90%
Jason Bauer
License
Manager, Licensed Associate Real Estate Broker

Property Description
With a split two-bedroom layout and an enormous, 1,016-square-foot terrace, Residence 2E at 210 Lafayette Street is a unique offering in Soho. Built for entertaining and indoor/outdoor living, 2E includes ceilings over 10’ feet high, oversized triple-glazed west-facing windows, and one of the best locations downtown.
The open layout of the living room and kitchen provides numerous possibilities for sitting areas and dining. The kitchen, which includes Carrera marble countertops, a Miele range and dishwasher, and Sub-Zero refrigerator, flows seamlessly into the flexible living and dining space.
Through a set of double glass doors, the enormous terrace is an extension of the living space. Consult your architect for the wealth of possibilities that can be achieved here, whether a full outdoor kitchen, a wet bar, or extensive landscaping.
Both bedrooms feature large west-facing windows overlooking the terrace. The principal bedroom suite includes three closets, an en-suite bathroom with separate soaking tub and stall shower, and a double vanity. The tub and the countertops are covered in Blue de Savoie marble. The second bedroom includes two closets and is adjacent to the second full bathroom, which is appointed with the same Blue de Savoie marble.
The home features zoned climate controls, a washer/dryer hookup, and solid ash hardwood floors throughout.
Developed in 2005, One Kenmare Square was designed by Richard Gluckman, a notable contemporary architect whose work includes the Andy Warhol Museum and the Gagosian gallery in West Chelsea. Partnering with Andre Balazs, the result was an 11-story curved glass tower exclusive to the Soho and Nolita skyline. Amenities include a 24-hour doorman/concierge, a second entrance on cobble stoned Crosby Street, on site resident manager and private gym. 210 Lafayette Street is moments away from all public transportation as well as neighborhood dining staples Jack’s Wife Freda, Sant Ambroeus and Balthazar.
Some images are virtually staged. There is an ongoing capital assessment of $341.73.
With a split two-bedroom layout and an enormous, 1,016-square-foot terrace, Residence 2E at 210 Lafayette Street is a unique offering in Soho. Built for entertaining and indoor/outdoor living, 2E includes ceilings over 10’ feet high, oversized triple-glazed west-facing windows, and one of the best locations downtown.
The open layout of the living room and kitchen provides numerous possibilities for sitting areas and dining. The kitchen, which includes Carrera marble countertops, a Miele range and dishwasher, and Sub-Zero refrigerator, flows seamlessly into the flexible living and dining space.
Through a set of double glass doors, the enormous terrace is an extension of the living space. Consult your architect for the wealth of possibilities that can be achieved here, whether a full outdoor kitchen, a wet bar, or extensive landscaping.
Both bedrooms feature large west-facing windows overlooking the terrace. The principal bedroom suite includes three closets, an en-suite bathroom with separate soaking tub and stall shower, and a double vanity. The tub and the countertops are covered in Blue de Savoie marble. The second bedroom includes two closets and is adjacent to the second full bathroom, which is appointed with the same Blue de Savoie marble.
The home features zoned climate controls, a washer/dryer hookup, and solid ash hardwood floors throughout.
Developed in 2005, One Kenmare Square was designed by Richard Gluckman, a notable contemporary architect whose work includes the Andy Warhol Museum and the Gagosian gallery in West Chelsea. Partnering with Andre Balazs, the result was an 11-story curved glass tower exclusive to the Soho and Nolita skyline. Amenities include a 24-hour doorman/concierge, a second entrance on cobble stoned Crosby Street, on site resident manager and private gym. 210 Lafayette Street is moments away from all public transportation as well as neighborhood dining staples Jack’s Wife Freda, Sant Ambroeus and Balthazar.
Some images are virtually staged. There is an ongoing capital assessment of $341.73.
Listing Courtesy of Compass
Care to take a look at this property?
Apartment Features
A/C [Central]
Washer / Dryer
Washer / Dryer Hookups
Outdoor
Terrace
View / Exposure
West Exposure


Building Details [210 Lafayette Street]
Ownership
Condo
Service Level
Concierge
Access
Keyed Elevator
Pet Policy
Pets Allowed
Block/Lot
482/7502
Building Type
Loft
Age
Post-War
Year Built
2005
Floors/Apts
11/53
Building Amenities
Fitness Facility
Private Storage
Building Statistics
$ 2,056 APPSF
Closed Sales Data [Last 12 Months]
Mortgage Calculator in [US Dollars]

This information is not verified for authenticity or accuracy and is not guaranteed and may not reflect all real estate activity in the market.
©2025 REBNY Listing Service, Inc. All rights reserved.
Additional building data provided by On-Line Residential [OLR].
All information furnished regarding property for sale, rental or financing is from sources deemed reliable, but no warranty or representation is made as to the accuracy thereof and same is submitted subject to errors, omissions, change of price, rental or other conditions, prior sale, lease or financing or withdrawal without notice. All dimensions are approximate. For exact dimensions, you must hire your own architect or engineer.














 Fair Housing
Fair Housing