
Rooms
4
Bedrooms
1
Bathrooms
1.5
Status
Active
Maintenance [Monthly]
$ 2,387
Financing Allowed
70%
Jason Bauer
License
Manager, Licensed Associate Real Estate Broker

Property Description
Welcome to Apartment 22H, an oversized Junior-4 home that offers light, space, and versatility in one of Sutton Place's most prestigious full-service buildings. High on the 22nd floor, this bright and airy 1-bedroom, 1.5-bathroom home features expansive open views and a private west-facing balcony.
A gracious entry foyer opens into a spacious L-shaped living room with a separate windowed dining area that easily converts into a second bedroom or home office. The windowed and renovated kitchen is outfitted with top-tier appliances and ample amount of storage.
The king-sized primary bedroom boasts abundant closets as well as a full en-suite bathroom. The separate powder room makes the apartment an ideal home for entertaining.
Connaught Tower offers the height of luxury living with white-glove service and top-tier amenities including a newly renovated glass-enclosed rooftop pool, sundeck, sauna, and gym, plus a lounge with catering kitchen for effortless entertaining. Residents also enjoy the convenience of an on-site garage, circular driveway, private storage, and easy access to the 6, E, and M subway lines as well as the M15 and M57 buses.
Pied- -terres and pets are welcome. This is a non-smoking building as of June 2019. The coop allows 70% financing, and does not permit subletting.
A gracious entry foyer opens into a spacious L-shaped living room with a separate windowed dining area that easily converts into a second bedroom or home office. The windowed and renovated kitchen is outfitted with top-tier appliances and ample amount of storage.
The king-sized primary bedroom boasts abundant closets as well as a full en-suite bathroom. The separate powder room makes the apartment an ideal home for entertaining.
Connaught Tower offers the height of luxury living with white-glove service and top-tier amenities including a newly renovated glass-enclosed rooftop pool, sundeck, sauna, and gym, plus a lounge with catering kitchen for effortless entertaining. Residents also enjoy the convenience of an on-site garage, circular driveway, private storage, and easy access to the 6, E, and M subway lines as well as the M15 and M57 buses.
Pied- -terres and pets are welcome. This is a non-smoking building as of June 2019. The coop allows 70% financing, and does not permit subletting.
Welcome to Apartment 22H, an oversized Junior-4 home that offers light, space, and versatility in one of Sutton Place's most prestigious full-service buildings. High on the 22nd floor, this bright and airy 1-bedroom, 1.5-bathroom home features expansive open views and a private west-facing balcony.
A gracious entry foyer opens into a spacious L-shaped living room with a separate windowed dining area that easily converts into a second bedroom or home office. The windowed and renovated kitchen is outfitted with top-tier appliances and ample amount of storage.
The king-sized primary bedroom boasts abundant closets as well as a full en-suite bathroom. The separate powder room makes the apartment an ideal home for entertaining.
Connaught Tower offers the height of luxury living with white-glove service and top-tier amenities including a newly renovated glass-enclosed rooftop pool, sundeck, sauna, and gym, plus a lounge with catering kitchen for effortless entertaining. Residents also enjoy the convenience of an on-site garage, circular driveway, private storage, and easy access to the 6, E, and M subway lines as well as the M15 and M57 buses.
Pied- -terres and pets are welcome. This is a non-smoking building as of June 2019. The coop allows 70% financing, and does not permit subletting.
A gracious entry foyer opens into a spacious L-shaped living room with a separate windowed dining area that easily converts into a second bedroom or home office. The windowed and renovated kitchen is outfitted with top-tier appliances and ample amount of storage.
The king-sized primary bedroom boasts abundant closets as well as a full en-suite bathroom. The separate powder room makes the apartment an ideal home for entertaining.
Connaught Tower offers the height of luxury living with white-glove service and top-tier amenities including a newly renovated glass-enclosed rooftop pool, sundeck, sauna, and gym, plus a lounge with catering kitchen for effortless entertaining. Residents also enjoy the convenience of an on-site garage, circular driveway, private storage, and easy access to the 6, E, and M subway lines as well as the M15 and M57 buses.
Pied- -terres and pets are welcome. This is a non-smoking building as of June 2019. The coop allows 70% financing, and does not permit subletting.
Listing Courtesy of Brown Harris Stevens Residential Sales LLC
Care to take a look at this property?
Apartment Features
A/C
Outdoor
Terrace
View / Exposure
City Views
North, West Exposures


Building Details [300 East 54th Street]
Ownership
Co-op
Service Level
Full Service
Access
Elevator
Pet Policy
Pets Allowed
Block/Lot
1346/49
Building Type
High-Rise
Age
Post-War
Year Built
1978
Floors/Apts
35/308
Building Amenities
Bike Room
Common Storage [Fee]
Driveway
Garage
Garden
Health Club
Laundry Rooms
Non-Smoking Building
Party Room
Pool
Private Storage
Roof Deck
Sauna
Building Statistics
$ 1,018 APPSF
Closed Sales Data [Last 12 Months]
Mortgage Calculator in [US Dollars]

This information is not verified for authenticity or accuracy and is not guaranteed and may not reflect all real estate activity in the market.
©2025 REBNY Listing Service, Inc. All rights reserved.
Additional building data provided by On-Line Residential [OLR].
All information furnished regarding property for sale, rental or financing is from sources deemed reliable, but no warranty or representation is made as to the accuracy thereof and same is submitted subject to errors, omissions, change of price, rental or other conditions, prior sale, lease or financing or withdrawal without notice. All dimensions are approximate. For exact dimensions, you must hire your own architect or engineer.
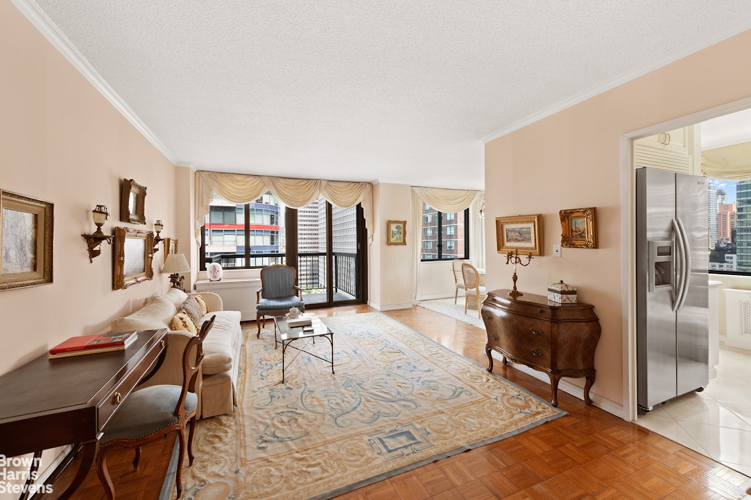
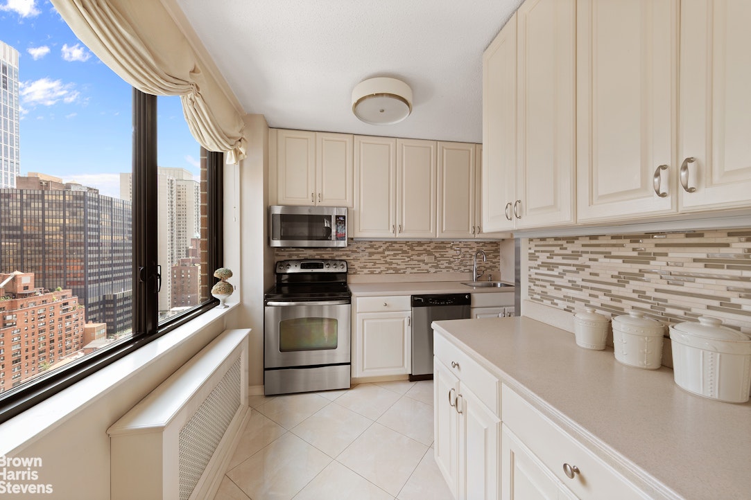
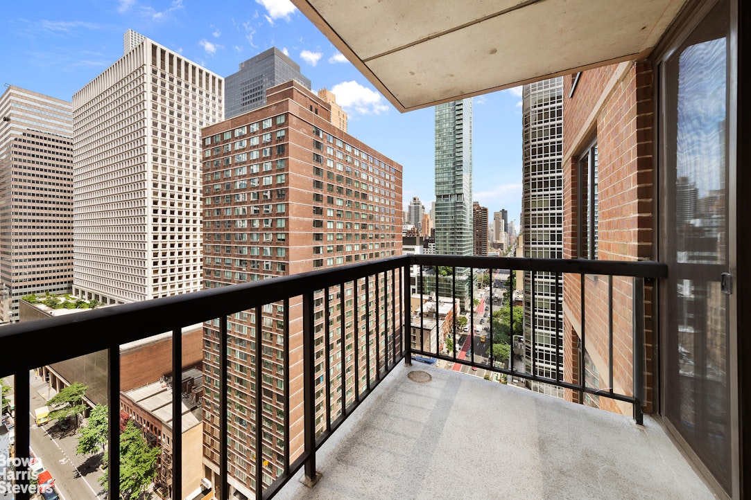
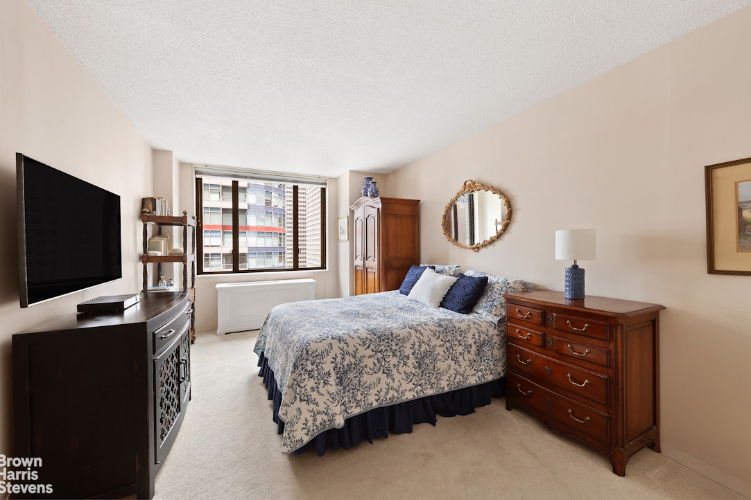
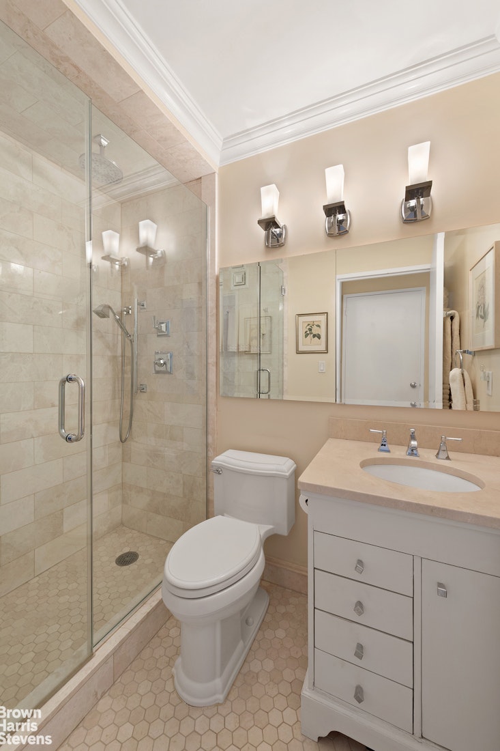
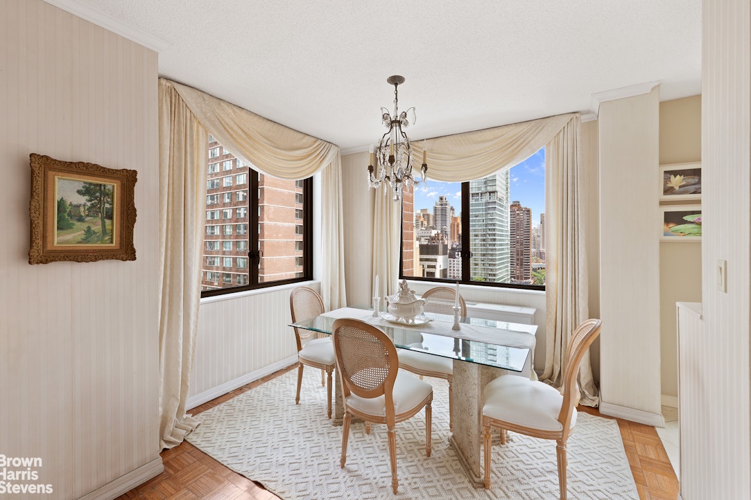
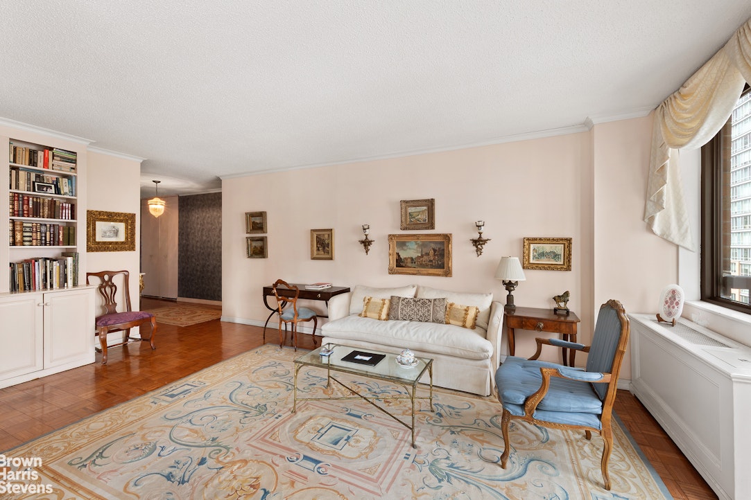
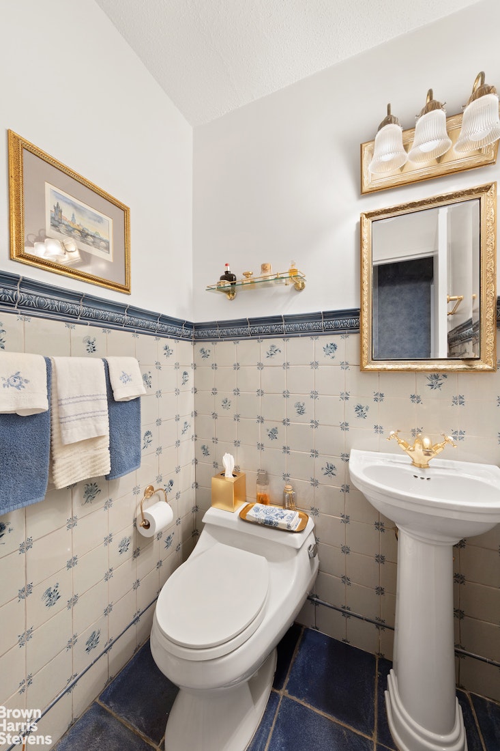
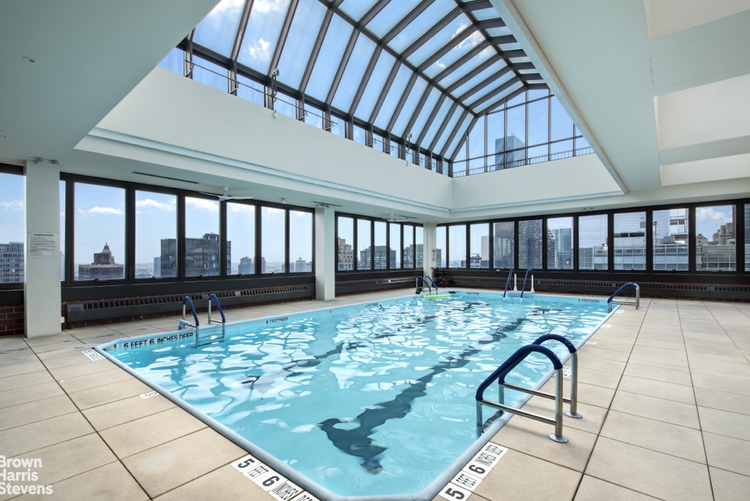
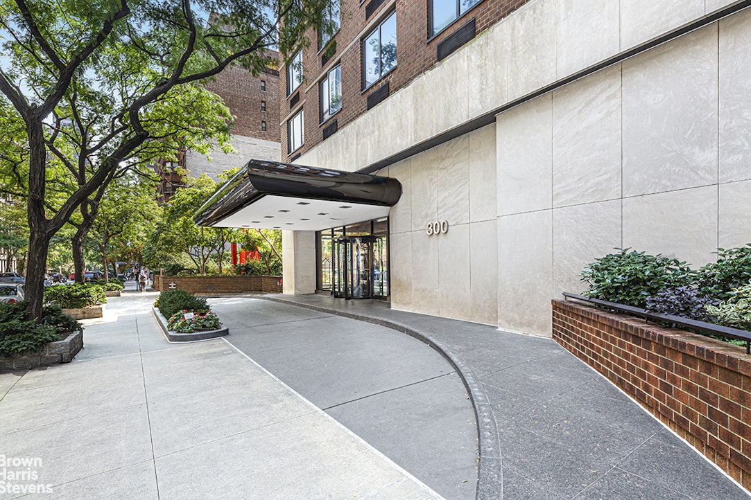
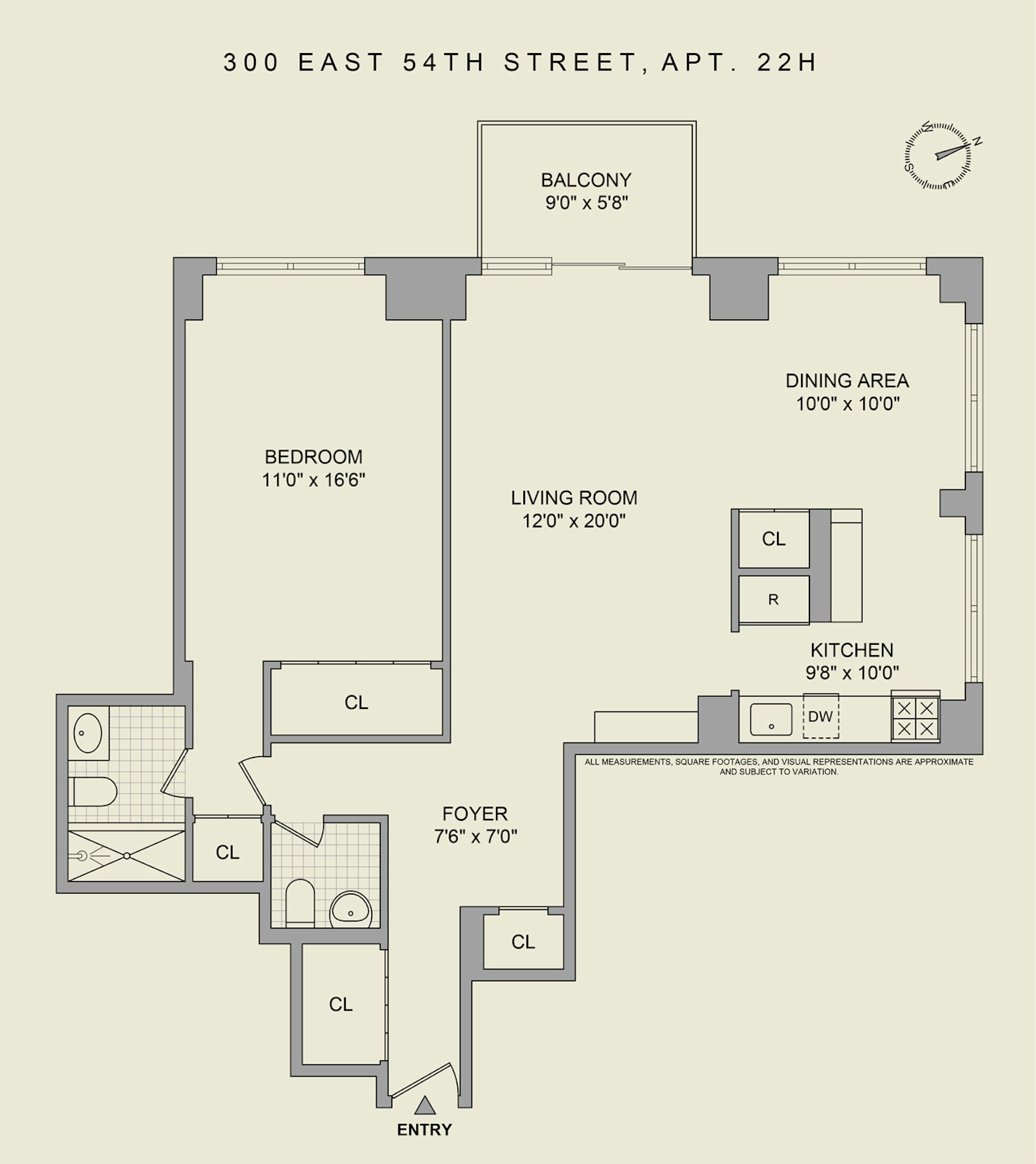




 Fair Housing
Fair Housing