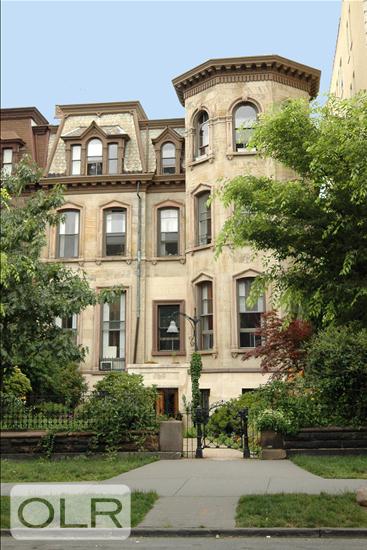
Jason Bauer
Manager, Licensed Associate Real Estate Broker

Property Description
A Rare Offering in a Landmark Clinton Hill Co-op
Located on one of Brooklyn's most architecturally significant blocks, this inviting residence is part of a beautifully preserved Clinton Avenue mansion-a boutique 11-unit cooperative known for its historic detail and distinct character. This is a unique opportunity to enjoy classic Brooklyn charm paired with thoughtful modern upgrades and affordable maintenance. Inside, the home offers a warm and functional layout with one bedroom and and second room currently set up as a home office.
The renovated kitchen features stone flooring, a gas range, dishwasher, glass-front cabinetry, and a generously sized walk-in pantry. The spa-inspired bathroom showcases custom stone floors, floor-to-ceiling tile, and exposed brickwork, creating a calming and refined atmosphere.Throughout the home, reclaimed architectural elements-including paneled doors-lend texture and charm, enhancing the bedroom, walk-in closet, pantry, and a flexible additional room currently used as a home office.
Out back, a shared landscaped garden offers a peaceful retreat with patio seating and a grilling area-perfect for relaxing or entertaining in warmer months.
Positioned just a block from the subway and close to local dining, green spaces, and everyday amenities, this home combines privacy and convenience in one of Brooklyn's most beloved neighorhoods.
A Rare Offering in a Landmark Clinton Hill Co-op
Located on one of Brooklyn's most architecturally significant blocks, this inviting residence is part of a beautifully preserved Clinton Avenue mansion-a boutique 11-unit cooperative known for its historic detail and distinct character. This is a unique opportunity to enjoy classic Brooklyn charm paired with thoughtful modern upgrades and affordable maintenance. Inside, the home offers a warm and functional layout with one bedroom and and second room currently set up as a home office.
The renovated kitchen features stone flooring, a gas range, dishwasher, glass-front cabinetry, and a generously sized walk-in pantry. The spa-inspired bathroom showcases custom stone floors, floor-to-ceiling tile, and exposed brickwork, creating a calming and refined atmosphere.Throughout the home, reclaimed architectural elements-including paneled doors-lend texture and charm, enhancing the bedroom, walk-in closet, pantry, and a flexible additional room currently used as a home office.
Out back, a shared landscaped garden offers a peaceful retreat with patio seating and a grilling area-perfect for relaxing or entertaining in warmer months.
Positioned just a block from the subway and close to local dining, green spaces, and everyday amenities, this home combines privacy and convenience in one of Brooklyn's most beloved neighorhoods.
Care to take a look at this property?
Apartment Features
View / Exposure


Building Details [269 Clinton Avenue]
Building Amenities
Mortgage Calculator in [US Dollars]


.png)

.png)


.png)




.png)




.png)




 Fair Housing
Fair Housing