
Rooms
6
Bedrooms
4
Bathrooms
1
Status
Active
Term [Months]
12
Available
08/01/2025
Jason Bauer
License
Manager, Licensed Associate Real Estate Broker

Property Description
Freshly gut renovated modern 4 bedrooms with washer and dryer in the unit. This very bright and and spacious apartment on the 2nd floor of 2 family private house. Ideally located between Ave C and and Ave D. Literally, 500 feet away from Kensington High school. This apartment is located on highly residential area. perfect for family settings. This apartment is available for December move-in.
APARTMENT FEATURES:-
~~ 1st bedroom XXL and spacious large windows ( can fit King bed ) w/ closets
~~ 2nd bedroom can fit king bed with closets
~~ 3rd bedroom can fit King bed with closets
~~ 4th bedroom can fit double bed with closets
~~ Brand new hardwood flooring throughout
~~ Beautiful tile bathroom
~~Very spacious living room with large windows
~~ Very spacious private balcony
~~ Very high ceiling
~~ Modern kitchen with modern appliances with microwave installed
~~ Kitchen area with common closets ( for pantry)
~~ BRANDED washer and dryer in the unit
~~ Brand new fixtures
The entire apartment is naturally bright with lots of large and double windows.
Pets are welcome upon approval with minimum pet deposit. HEAT & HOT WATER is included. Tenants pays gas and electricity bill.
For easy commute just walk 3-4 mins to Mc Donald /Church and take G and F or you can catch B35 local or limited. Plenty of restaurants and fast food eateries and supermarket conveniently located with thin 5 mins away from the resident and Kensington High school is just few feet away.
Please call/text or email to view this beautiful apartment.
Application $20
Pet deposit : $800
APARTMENT FEATURES:-
~~ 1st bedroom XXL and spacious large windows ( can fit King bed ) w/ closets
~~ 2nd bedroom can fit king bed with closets
~~ 3rd bedroom can fit King bed with closets
~~ 4th bedroom can fit double bed with closets
~~ Brand new hardwood flooring throughout
~~ Beautiful tile bathroom
~~Very spacious living room with large windows
~~ Very spacious private balcony
~~ Very high ceiling
~~ Modern kitchen with modern appliances with microwave installed
~~ Kitchen area with common closets ( for pantry)
~~ BRANDED washer and dryer in the unit
~~ Brand new fixtures
The entire apartment is naturally bright with lots of large and double windows.
Pets are welcome upon approval with minimum pet deposit. HEAT & HOT WATER is included. Tenants pays gas and electricity bill.
For easy commute just walk 3-4 mins to Mc Donald /Church and take G and F or you can catch B35 local or limited. Plenty of restaurants and fast food eateries and supermarket conveniently located with thin 5 mins away from the resident and Kensington High school is just few feet away.
Please call/text or email to view this beautiful apartment.
Application $20
Pet deposit : $800
Freshly gut renovated modern 4 bedrooms with washer and dryer in the unit. This very bright and and spacious apartment on the 2nd floor of 2 family private house. Ideally located between Ave C and and Ave D. Literally, 500 feet away from Kensington High school. This apartment is located on highly residential area. perfect for family settings. This apartment is available for December move-in.
APARTMENT FEATURES:-
~~ 1st bedroom XXL and spacious large windows ( can fit King bed ) w/ closets
~~ 2nd bedroom can fit king bed with closets
~~ 3rd bedroom can fit King bed with closets
~~ 4th bedroom can fit double bed with closets
~~ Brand new hardwood flooring throughout
~~ Beautiful tile bathroom
~~Very spacious living room with large windows
~~ Very spacious private balcony
~~ Very high ceiling
~~ Modern kitchen with modern appliances with microwave installed
~~ Kitchen area with common closets ( for pantry)
~~ BRANDED washer and dryer in the unit
~~ Brand new fixtures
The entire apartment is naturally bright with lots of large and double windows.
Pets are welcome upon approval with minimum pet deposit. HEAT & HOT WATER is included. Tenants pays gas and electricity bill.
For easy commute just walk 3-4 mins to Mc Donald /Church and take G and F or you can catch B35 local or limited. Plenty of restaurants and fast food eateries and supermarket conveniently located with thin 5 mins away from the resident and Kensington High school is just few feet away.
Please call/text or email to view this beautiful apartment.
Application $20
Pet deposit : $800
APARTMENT FEATURES:-
~~ 1st bedroom XXL and spacious large windows ( can fit King bed ) w/ closets
~~ 2nd bedroom can fit king bed with closets
~~ 3rd bedroom can fit King bed with closets
~~ 4th bedroom can fit double bed with closets
~~ Brand new hardwood flooring throughout
~~ Beautiful tile bathroom
~~Very spacious living room with large windows
~~ Very spacious private balcony
~~ Very high ceiling
~~ Modern kitchen with modern appliances with microwave installed
~~ Kitchen area with common closets ( for pantry)
~~ BRANDED washer and dryer in the unit
~~ Brand new fixtures
The entire apartment is naturally bright with lots of large and double windows.
Pets are welcome upon approval with minimum pet deposit. HEAT & HOT WATER is included. Tenants pays gas and electricity bill.
For easy commute just walk 3-4 mins to Mc Donald /Church and take G and F or you can catch B35 local or limited. Plenty of restaurants and fast food eateries and supermarket conveniently located with thin 5 mins away from the resident and Kensington High school is just few feet away.
Please call/text or email to view this beautiful apartment.
Application $20
Pet deposit : $800
Listing Courtesy of Highline Residential
Care to take a look at this property?
Apartment Features
A/C


Building Details [433 East 2nd Street]
Ownership
Multi-Family
Service Level
Voice Intercom
Access
Walk-up
Block/Lot
5354/55
Building Size
20'x56'
Building Type
House
Year Built
1930
Floors/Apts
2/2
Lot Size
30'x100'
Building Amenities
Driveway
Garage

This information is not verified for authenticity or accuracy and is not guaranteed and may not reflect all real estate activity in the market.
©2025 REBNY Listing Service, Inc. All rights reserved.
Additional building data provided by On-Line Residential [OLR].
All information furnished regarding property for sale, rental or financing is from sources deemed reliable, but no warranty or representation is made as to the accuracy thereof and same is submitted subject to errors, omissions, change of price, rental or other conditions, prior sale, lease or financing or withdrawal without notice. All dimensions are approximate. For exact dimensions, you must hire your own architect or engineer.
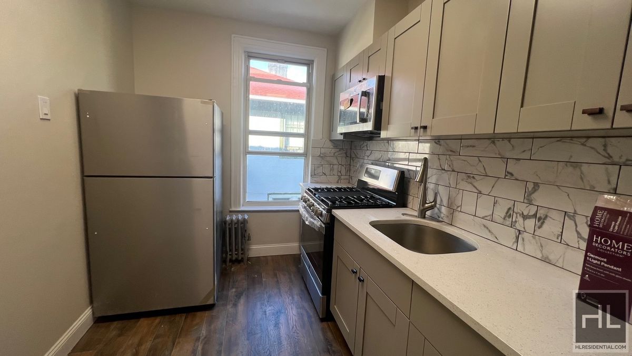
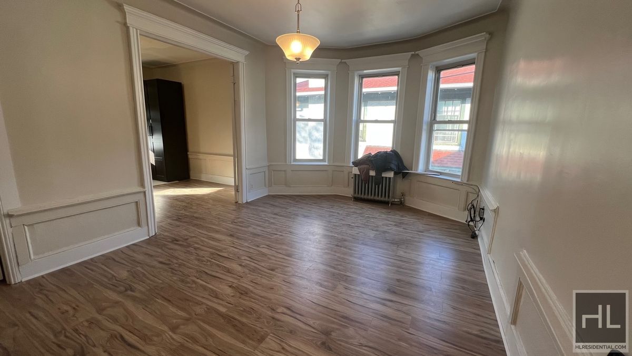
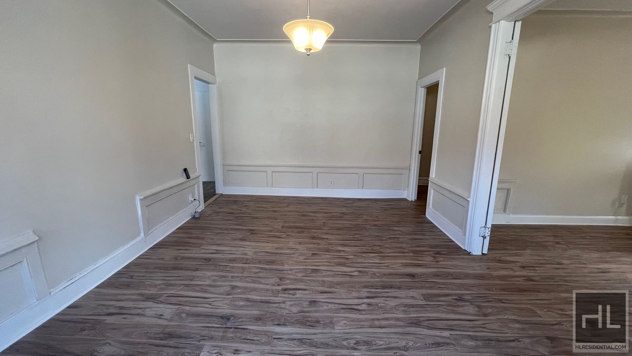
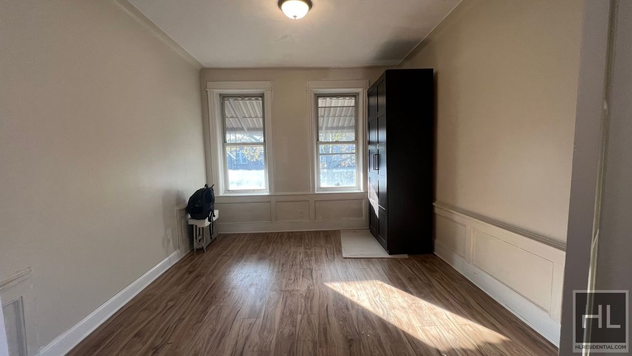
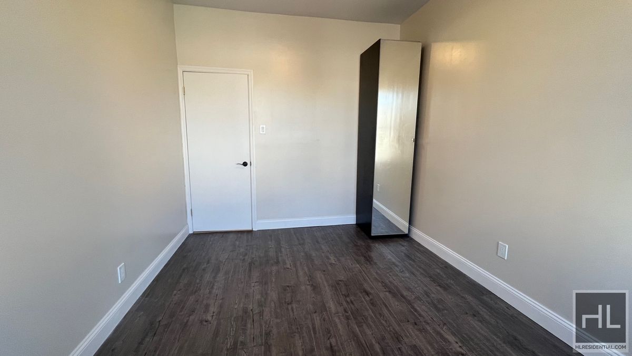
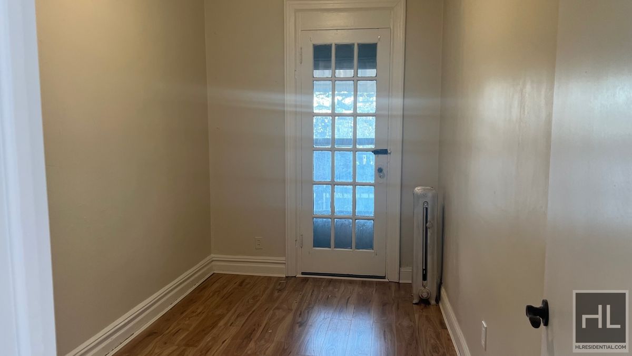
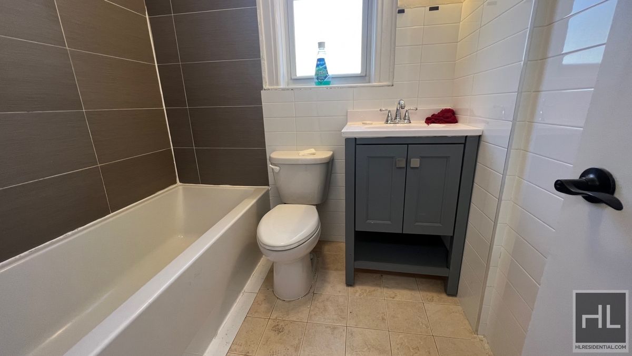
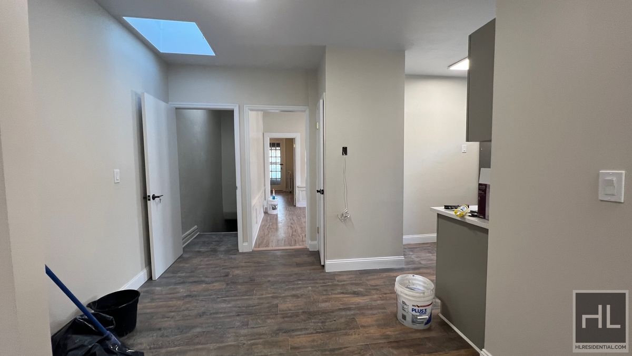
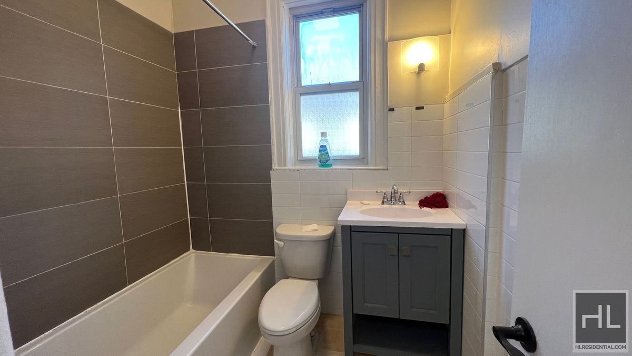
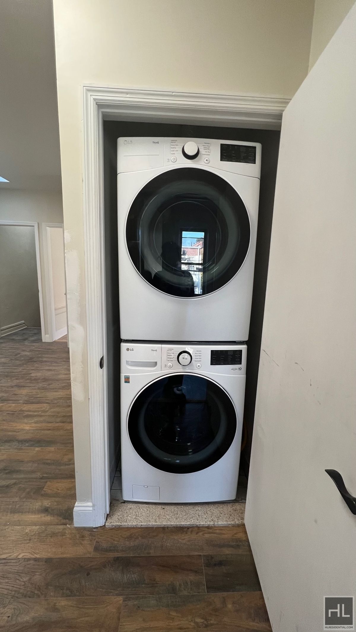
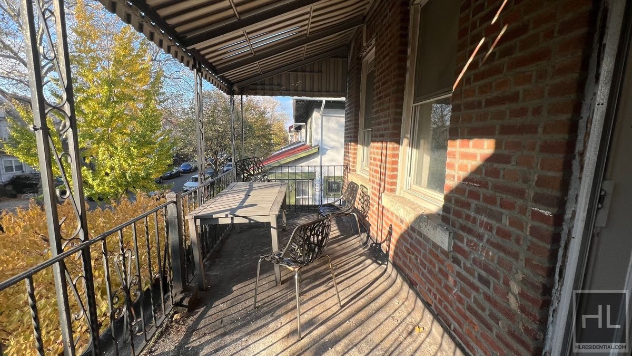
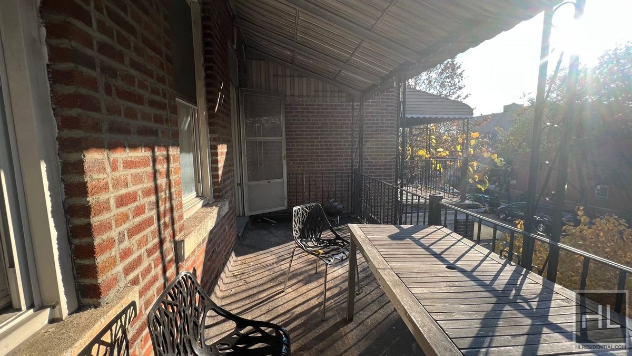
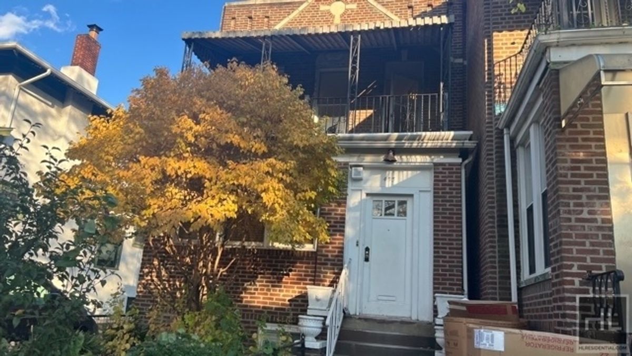
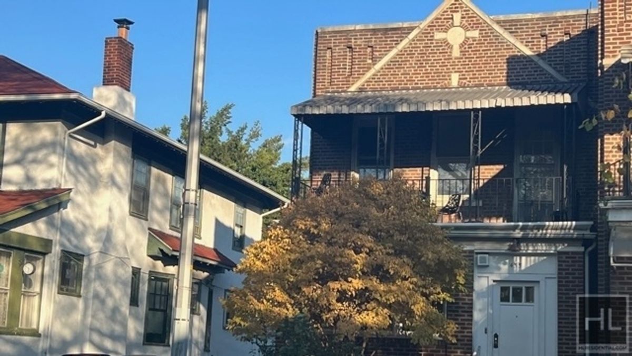
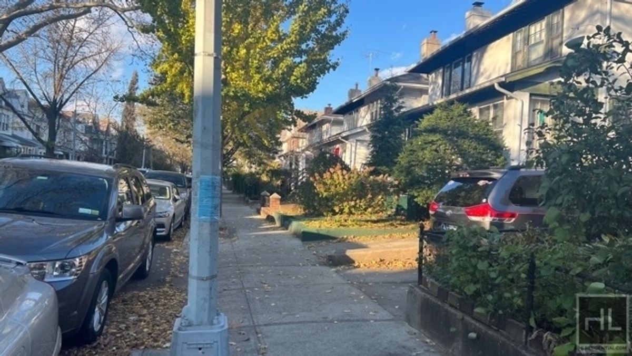
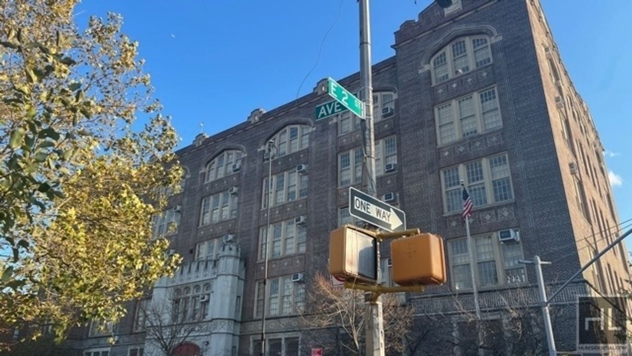




 Fair Housing
Fair Housing