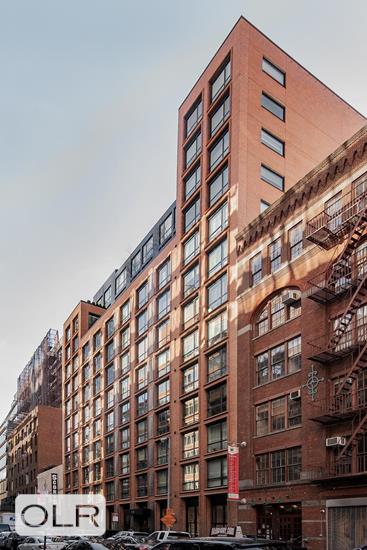
Rooms
4
Bedrooms
2
Bathrooms
2
Status
Active
Term [Months]
12-24
Available
09/15/2025
ASF/ASM
1,148/107
Jason Bauer
License
Manager, Licensed Associate Real Estate Broker

Property Description
Two Bedroom in West Chelsea’s Coveted +Art Building
Welcome to Residence 2B, a highly sought-after B-line home in the +Art Building—West Chelsea’s premier boutique development. This oversized two bedroom, two bathroom loft-like residence offers a seamless blend of style and comfort, featuring individual heating and cooling, 7-inch white oak flooring, double-glazed insulated windows, and an in-unit washer/dryer.
The thoughtfully designed layout includes a generous living and dining area, ideal for both everyday living and entertaining. The open chef’s kitchen is outfitted with top-tier finishes including walnut cabinetry, honed granite countertops, under-cabinet lighting, and premium appliances from Sub-Zero, Bosch, and Viking.
The expansive primary suite includes a large walk-in closet and a luxurious en-suite bath with a deep soaking tub, separate glass-enclosed shower, and a sleek black lacquer vanity topped with Corian. The second bedroom is equally well-sized, with easy access to a full guest bathroom just across the hall.
Residents enjoy a full-service lifestyle with a 24-hour doorman, landscaped Art Yard, furnished roof deck with wet bar and grill, fitness center, cold storage, and a live-in superintendent. Perfectly positioned just steps from the High Line, Hudson Yards, Chelsea Piers, and some of Manhattan’s best dining, shopping, and art destinations.
Credit: $120 per applicant
Move in Fee: $500
Move in Deposit: $2500
Two Bedroom in West Chelsea’s Coveted +Art Building
Welcome to Residence 2B, a highly sought-after B-line home in the +Art Building—West Chelsea’s premier boutique development. This oversized two bedroom, two bathroom loft-like residence offers a seamless blend of style and comfort, featuring individual heating and cooling, 7-inch white oak flooring, double-glazed insulated windows, and an in-unit washer/dryer.
The thoughtfully designed layout includes a generous living and dining area, ideal for both everyday living and entertaining. The open chef’s kitchen is outfitted with top-tier finishes including walnut cabinetry, honed granite countertops, under-cabinet lighting, and premium appliances from Sub-Zero, Bosch, and Viking.
The expansive primary suite includes a large walk-in closet and a luxurious en-suite bath with a deep soaking tub, separate glass-enclosed shower, and a sleek black lacquer vanity topped with Corian. The second bedroom is equally well-sized, with easy access to a full guest bathroom just across the hall.
Residents enjoy a full-service lifestyle with a 24-hour doorman, landscaped Art Yard, furnished roof deck with wet bar and grill, fitness center, cold storage, and a live-in superintendent. Perfectly positioned just steps from the High Line, Hudson Yards, Chelsea Piers, and some of Manhattan’s best dining, shopping, and art destinations.
Credit: $120 per applicant
Move in Fee: $500
Move in Deposit: $2500
Listing Courtesy of Sotheby's International Realty, Inc.
Care to take a look at this property?
Apartment Features
A/C [Central]
Washer / Dryer
View / Exposure
North, West Exposures


Building Details [540 West 28th Street]
Ownership
Condo
Service Level
Concierge
Access
Elevator
Pet Policy
Pets Allowed
Block/Lot
699/7502
Building Type
Mid-Rise
Age
Post-War
Year Built
2008
Floors/Apts
13/90
Building Amenities
Bike Room
Courtyard
Garden
Health Club
Laundry Rooms
Roof Deck
Building Statistics
$ 1,646 APPSF
Closed Sales Data [Last 12 Months]

This information is not verified for authenticity or accuracy and is not guaranteed and may not reflect all real estate activity in the market.
©2025 REBNY Listing Service, Inc. All rights reserved.
Additional building data provided by On-Line Residential [OLR].
All information furnished regarding property for sale, rental or financing is from sources deemed reliable, but no warranty or representation is made as to the accuracy thereof and same is submitted subject to errors, omissions, change of price, rental or other conditions, prior sale, lease or financing or withdrawal without notice. All dimensions are approximate. For exact dimensions, you must hire your own architect or engineer.

















 Fair Housing
Fair Housing