
Rooms
4
Bedrooms
2
Bathrooms
2
Status
Active
Maintenance [Monthly]
$ 2,741
Financing Allowed
75%
Jason Bauer
License
Manager, Licensed Associate Real Estate Broker

Property Description
Light, Views, and Outdoor Space in the Heart of Downtown
Soaring over the cityscape in a coveted corner line at the full-service St. Mark, this bright and airy Two bedroom, Two bathroom home offers an exceptional layout, two private balconies and sweeping open views that stretch for miles. With exposures spanning 180 degrees, natural light floods the space throughout the day as you enter the sprawling living area featuring a grand seating area and dedicated dining area adjacent to the kitchen.
The expansive windowed open kitchen is the heart of the home, completely re-imagined creating an inviting space for casual meals and gathering on the corner breakfast bar countertop with stainless steel appliances and pantry. Savor the al fresco lifestyle and ever-changing skyline colors on the first balcony accessed off the living room for dazzling outdoor dining and relaxing.
The king-sized primary suite is conveniently private from the living space, highlighted by its own outdoor terrace showcasing stunning nighttime views of Manhattan's landmark buildings. The bedroom is complete with a plethora of closet space along the wall and an en suite bath with stone tile, pedestal sink and soaking tub to add to the retreat-like feel.
A second bedroom -flexible in use and currently open to the living area configured as an oversized one bedroom -features northern exposures, a large closet and in-unit washer/dryer, a rare and grandfathered perk in this building. Nearby, a renovated full bathroom with walk-in shower doubles as a stylish guest bath which can function with en suite access to suite your needs. Seven closets and custom recessed lighting combined with a generous and versatile layout await in this high floor special home.
Located in The St. Mark, a premier full-service pet-friendly building in prime central village, residents enjoy access to a host of amenities, including a playroom, bicycle storage, central laundry room, private storage, resident manager and a parking garage with direct building access. This coveted location is at the heart of it all - Wegmans, Whole Foods, Trader Joe's and Westside Market, local and acclaimed restaurants, Astor Place, Washington Square Park, Union Square and easy transit (4, 5, 6, N, Q, R, W, L).
Capital Assessment of $260 per month until December 2025. Home is currently configured as a large One bedroom. Alternative floor plan has been provided for illustrative purposes only and has not been reviewed nor approved by the coop board. Alterations are subject to approval and applicable rules, regulations and approval by the coop board and New York City Department of Buildings. All measurements and square footages are approximate and all information should be confirmed by customer.
Soaring over the cityscape in a coveted corner line at the full-service St. Mark, this bright and airy Two bedroom, Two bathroom home offers an exceptional layout, two private balconies and sweeping open views that stretch for miles. With exposures spanning 180 degrees, natural light floods the space throughout the day as you enter the sprawling living area featuring a grand seating area and dedicated dining area adjacent to the kitchen.
The expansive windowed open kitchen is the heart of the home, completely re-imagined creating an inviting space for casual meals and gathering on the corner breakfast bar countertop with stainless steel appliances and pantry. Savor the al fresco lifestyle and ever-changing skyline colors on the first balcony accessed off the living room for dazzling outdoor dining and relaxing.
The king-sized primary suite is conveniently private from the living space, highlighted by its own outdoor terrace showcasing stunning nighttime views of Manhattan's landmark buildings. The bedroom is complete with a plethora of closet space along the wall and an en suite bath with stone tile, pedestal sink and soaking tub to add to the retreat-like feel.
A second bedroom -flexible in use and currently open to the living area configured as an oversized one bedroom -features northern exposures, a large closet and in-unit washer/dryer, a rare and grandfathered perk in this building. Nearby, a renovated full bathroom with walk-in shower doubles as a stylish guest bath which can function with en suite access to suite your needs. Seven closets and custom recessed lighting combined with a generous and versatile layout await in this high floor special home.
Located in The St. Mark, a premier full-service pet-friendly building in prime central village, residents enjoy access to a host of amenities, including a playroom, bicycle storage, central laundry room, private storage, resident manager and a parking garage with direct building access. This coveted location is at the heart of it all - Wegmans, Whole Foods, Trader Joe's and Westside Market, local and acclaimed restaurants, Astor Place, Washington Square Park, Union Square and easy transit (4, 5, 6, N, Q, R, W, L).
Capital Assessment of $260 per month until December 2025. Home is currently configured as a large One bedroom. Alternative floor plan has been provided for illustrative purposes only and has not been reviewed nor approved by the coop board. Alterations are subject to approval and applicable rules, regulations and approval by the coop board and New York City Department of Buildings. All measurements and square footages are approximate and all information should be confirmed by customer.
Light, Views, and Outdoor Space in the Heart of Downtown
Soaring over the cityscape in a coveted corner line at the full-service St. Mark, this bright and airy Two bedroom, Two bathroom home offers an exceptional layout, two private balconies and sweeping open views that stretch for miles. With exposures spanning 180 degrees, natural light floods the space throughout the day as you enter the sprawling living area featuring a grand seating area and dedicated dining area adjacent to the kitchen.
The expansive windowed open kitchen is the heart of the home, completely re-imagined creating an inviting space for casual meals and gathering on the corner breakfast bar countertop with stainless steel appliances and pantry. Savor the al fresco lifestyle and ever-changing skyline colors on the first balcony accessed off the living room for dazzling outdoor dining and relaxing.
The king-sized primary suite is conveniently private from the living space, highlighted by its own outdoor terrace showcasing stunning nighttime views of Manhattan's landmark buildings. The bedroom is complete with a plethora of closet space along the wall and an en suite bath with stone tile, pedestal sink and soaking tub to add to the retreat-like feel.
A second bedroom -flexible in use and currently open to the living area configured as an oversized one bedroom -features northern exposures, a large closet and in-unit washer/dryer, a rare and grandfathered perk in this building. Nearby, a renovated full bathroom with walk-in shower doubles as a stylish guest bath which can function with en suite access to suite your needs. Seven closets and custom recessed lighting combined with a generous and versatile layout await in this high floor special home.
Located in The St. Mark, a premier full-service pet-friendly building in prime central village, residents enjoy access to a host of amenities, including a playroom, bicycle storage, central laundry room, private storage, resident manager and a parking garage with direct building access. This coveted location is at the heart of it all - Wegmans, Whole Foods, Trader Joe's and Westside Market, local and acclaimed restaurants, Astor Place, Washington Square Park, Union Square and easy transit (4, 5, 6, N, Q, R, W, L).
Capital Assessment of $260 per month until December 2025. Home is currently configured as a large One bedroom. Alternative floor plan has been provided for illustrative purposes only and has not been reviewed nor approved by the coop board. Alterations are subject to approval and applicable rules, regulations and approval by the coop board and New York City Department of Buildings. All measurements and square footages are approximate and all information should be confirmed by customer.
Soaring over the cityscape in a coveted corner line at the full-service St. Mark, this bright and airy Two bedroom, Two bathroom home offers an exceptional layout, two private balconies and sweeping open views that stretch for miles. With exposures spanning 180 degrees, natural light floods the space throughout the day as you enter the sprawling living area featuring a grand seating area and dedicated dining area adjacent to the kitchen.
The expansive windowed open kitchen is the heart of the home, completely re-imagined creating an inviting space for casual meals and gathering on the corner breakfast bar countertop with stainless steel appliances and pantry. Savor the al fresco lifestyle and ever-changing skyline colors on the first balcony accessed off the living room for dazzling outdoor dining and relaxing.
The king-sized primary suite is conveniently private from the living space, highlighted by its own outdoor terrace showcasing stunning nighttime views of Manhattan's landmark buildings. The bedroom is complete with a plethora of closet space along the wall and an en suite bath with stone tile, pedestal sink and soaking tub to add to the retreat-like feel.
A second bedroom -flexible in use and currently open to the living area configured as an oversized one bedroom -features northern exposures, a large closet and in-unit washer/dryer, a rare and grandfathered perk in this building. Nearby, a renovated full bathroom with walk-in shower doubles as a stylish guest bath which can function with en suite access to suite your needs. Seven closets and custom recessed lighting combined with a generous and versatile layout await in this high floor special home.
Located in The St. Mark, a premier full-service pet-friendly building in prime central village, residents enjoy access to a host of amenities, including a playroom, bicycle storage, central laundry room, private storage, resident manager and a parking garage with direct building access. This coveted location is at the heart of it all - Wegmans, Whole Foods, Trader Joe's and Westside Market, local and acclaimed restaurants, Astor Place, Washington Square Park, Union Square and easy transit (4, 5, 6, N, Q, R, W, L).
Capital Assessment of $260 per month until December 2025. Home is currently configured as a large One bedroom. Alternative floor plan has been provided for illustrative purposes only and has not been reviewed nor approved by the coop board. Alterations are subject to approval and applicable rules, regulations and approval by the coop board and New York City Department of Buildings. All measurements and square footages are approximate and all information should be confirmed by customer.
Listing Courtesy of Brown Harris Stevens Residential Sales LLC
Care to take a look at this property?
Apartment Features
A/C
Washer / Dryer
Outdoor
Balcony
Terrace
View / Exposure
City Views
North, East Exposures

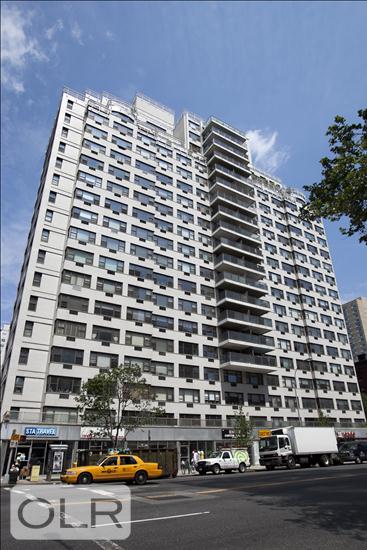
Building Details [115 East 9th Street]
Ownership
Co-op
Service Level
Full-Time Doorman
Access
Elevator
Pet Policy
Pets Allowed
Block/Lot
555/28
Building Type
High-Rise
Age
Post-War
Year Built
1965
Floors/Apts
20/253
Building Amenities
Bike Room
Garage
Laundry Rooms
Playroom
Private Storage
Building Statistics
$ 1,332 APPSF
Closed Sales Data [Last 12 Months]
Mortgage Calculator in [US Dollars]

This information is not verified for authenticity or accuracy and is not guaranteed and may not reflect all real estate activity in the market.
©2025 REBNY Listing Service, Inc. All rights reserved.
Additional building data provided by On-Line Residential [OLR].
All information furnished regarding property for sale, rental or financing is from sources deemed reliable, but no warranty or representation is made as to the accuracy thereof and same is submitted subject to errors, omissions, change of price, rental or other conditions, prior sale, lease or financing or withdrawal without notice. All dimensions are approximate. For exact dimensions, you must hire your own architect or engineer.
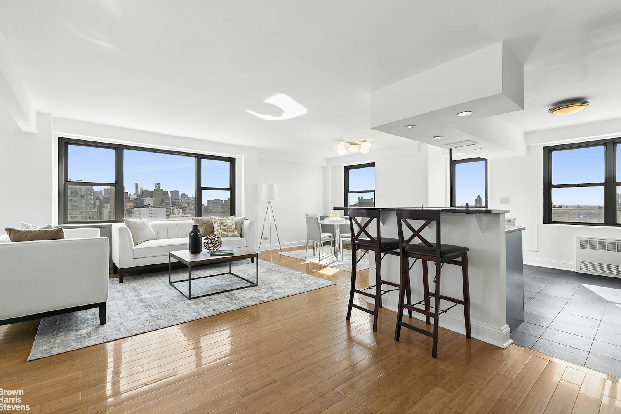
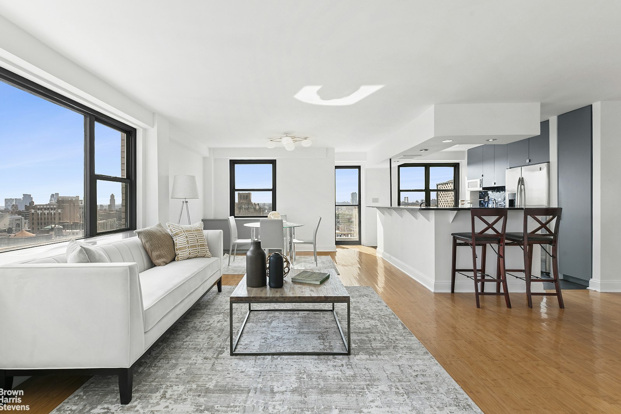
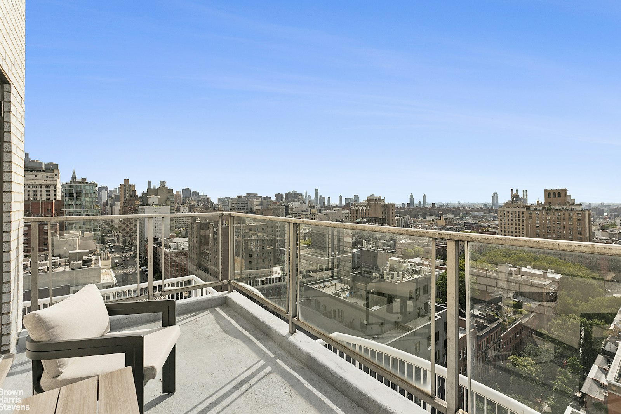
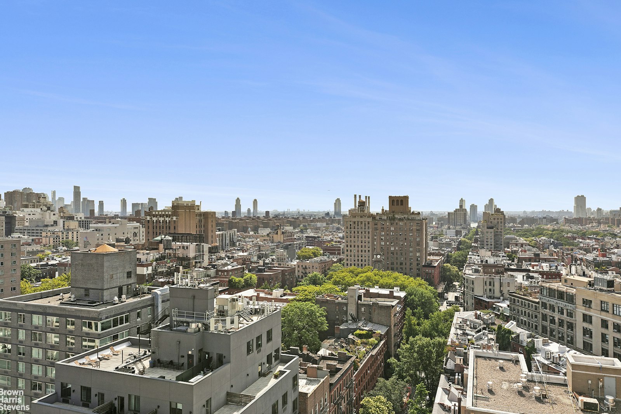
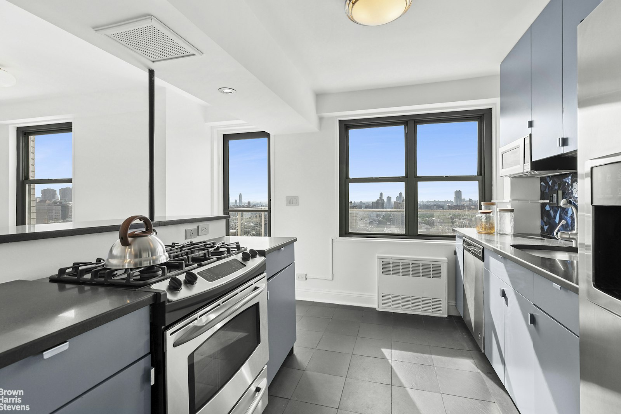
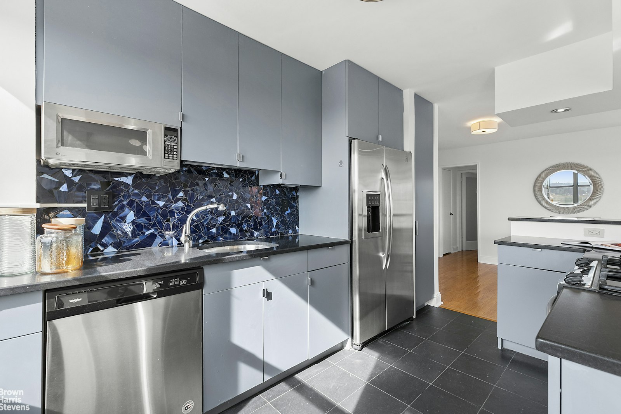
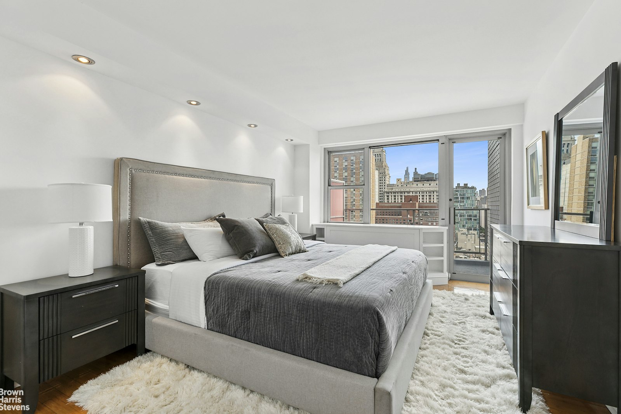
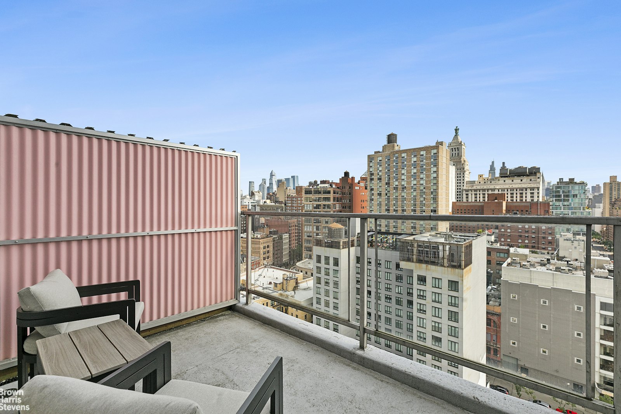
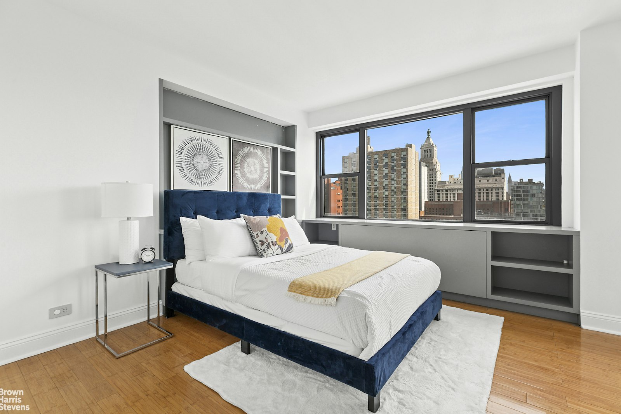
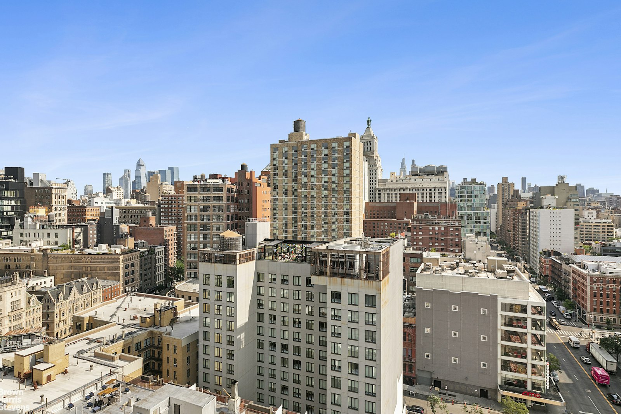
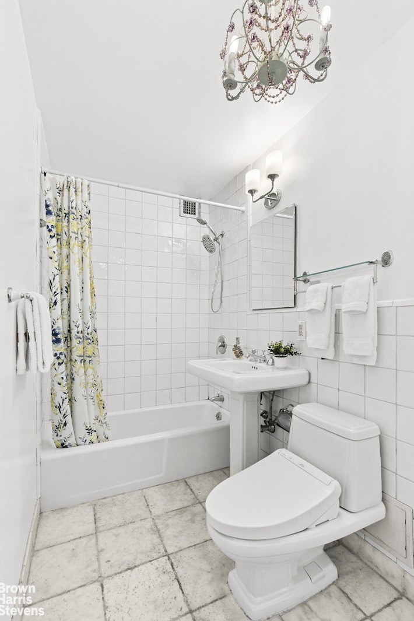
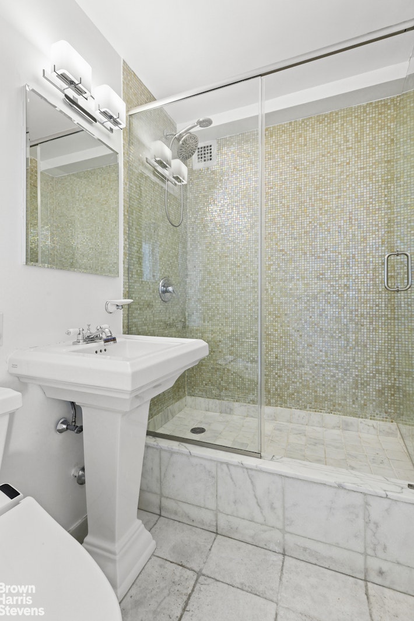
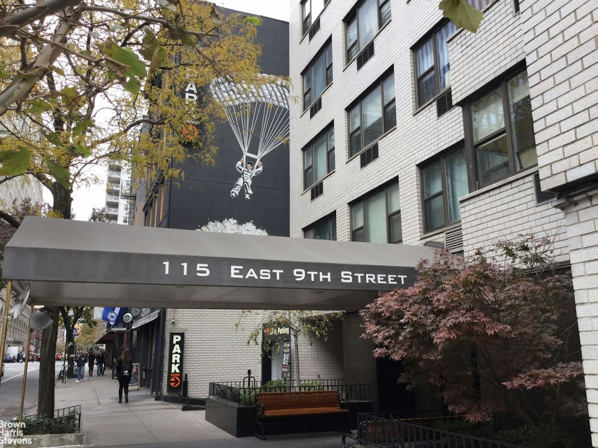
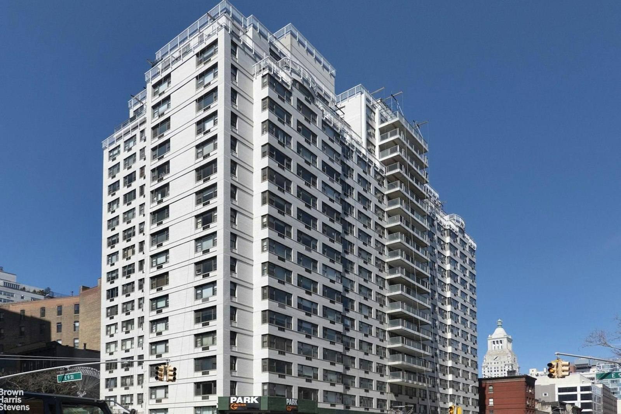
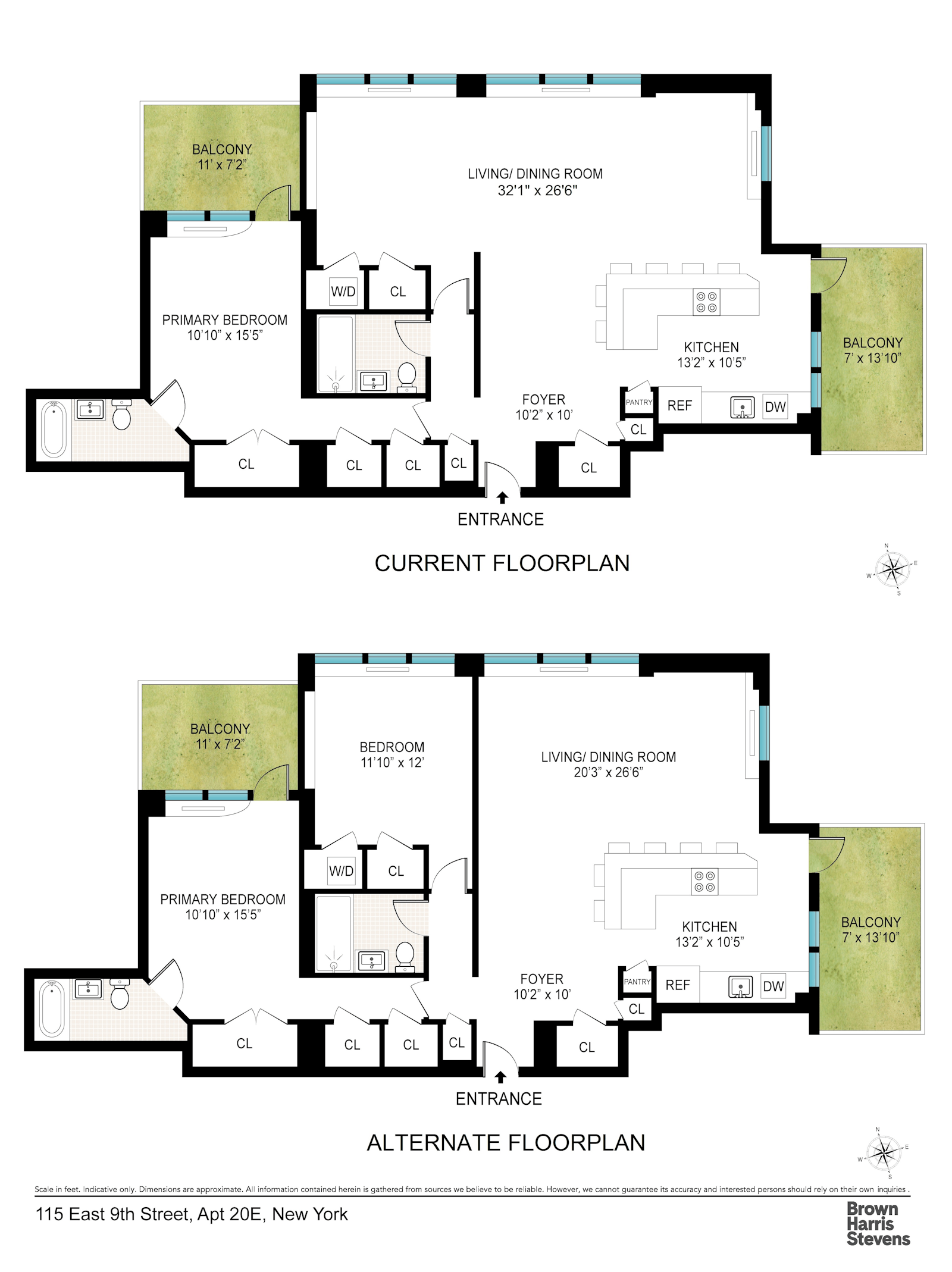




 Fair Housing
Fair Housing